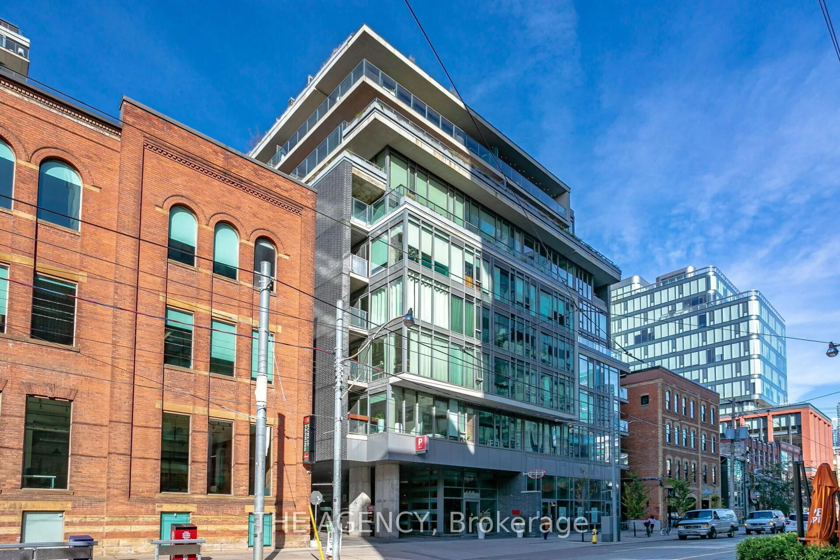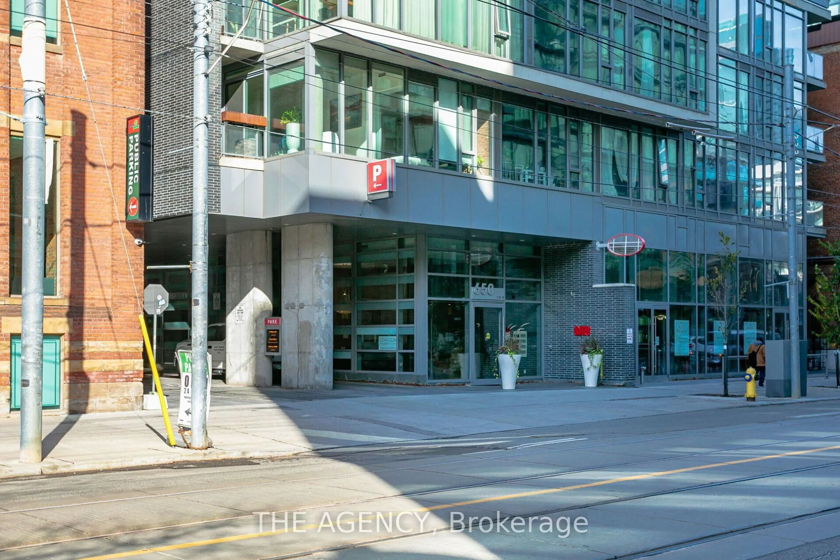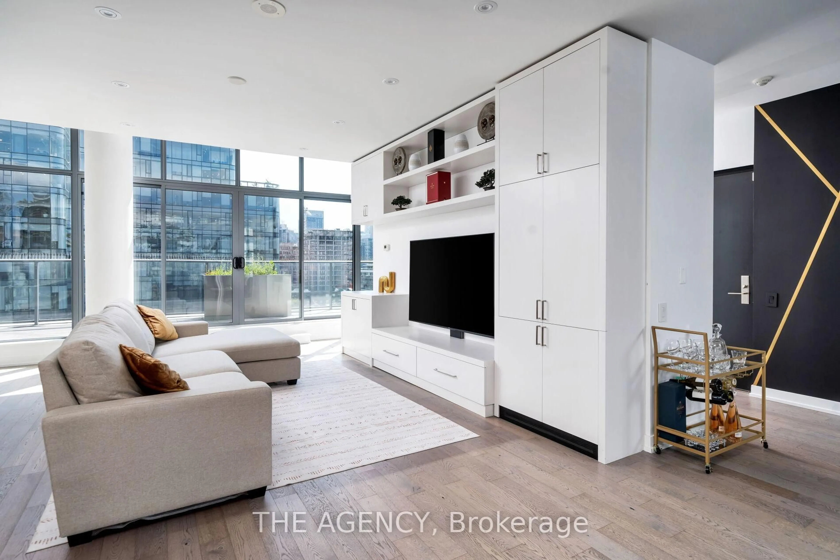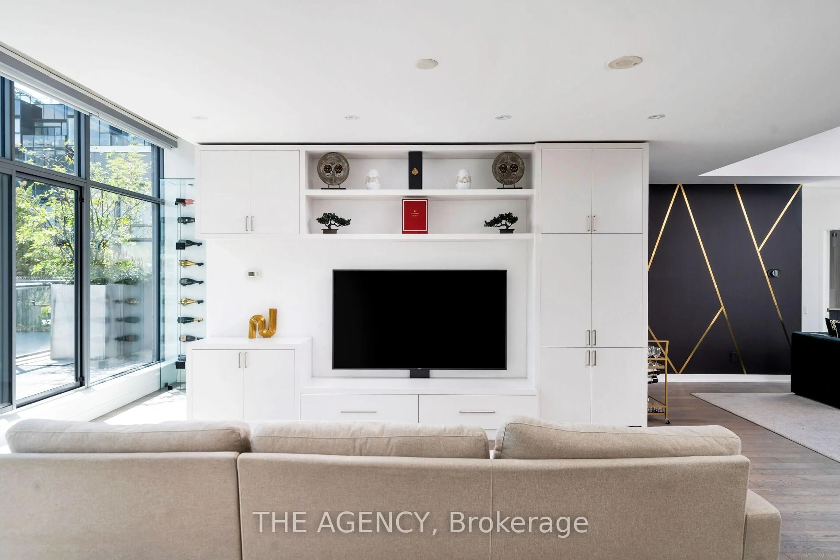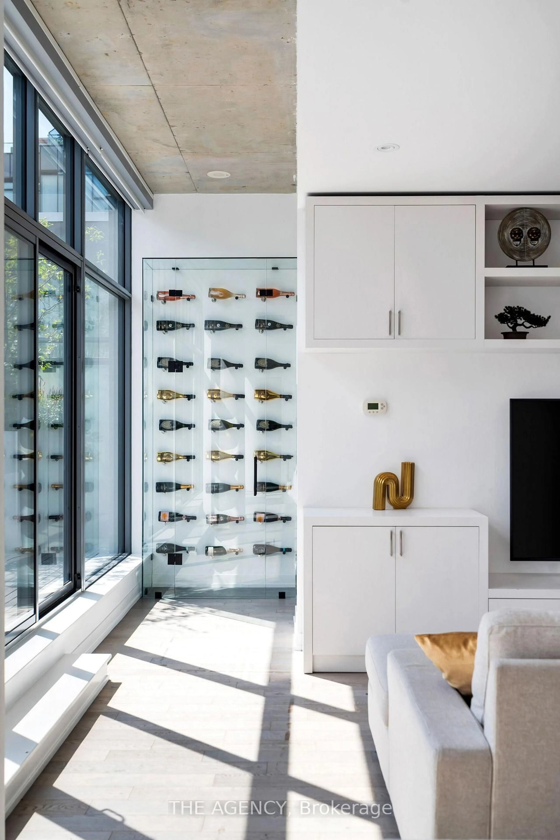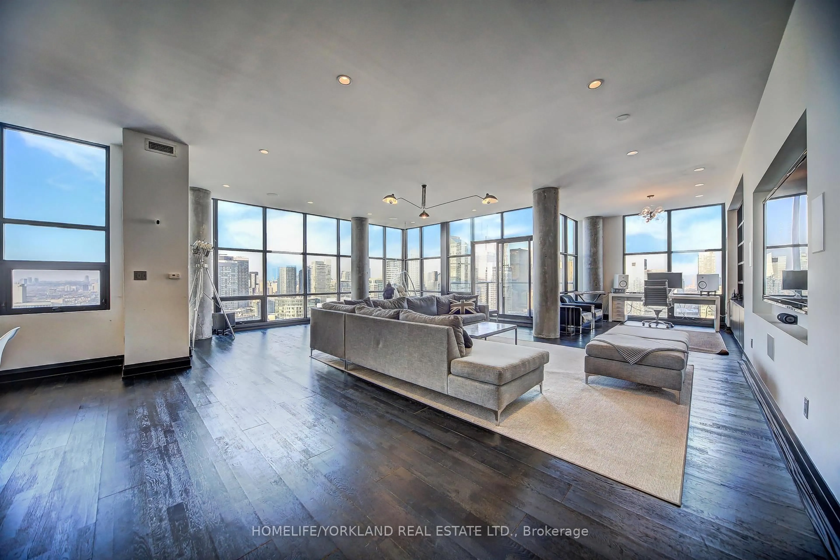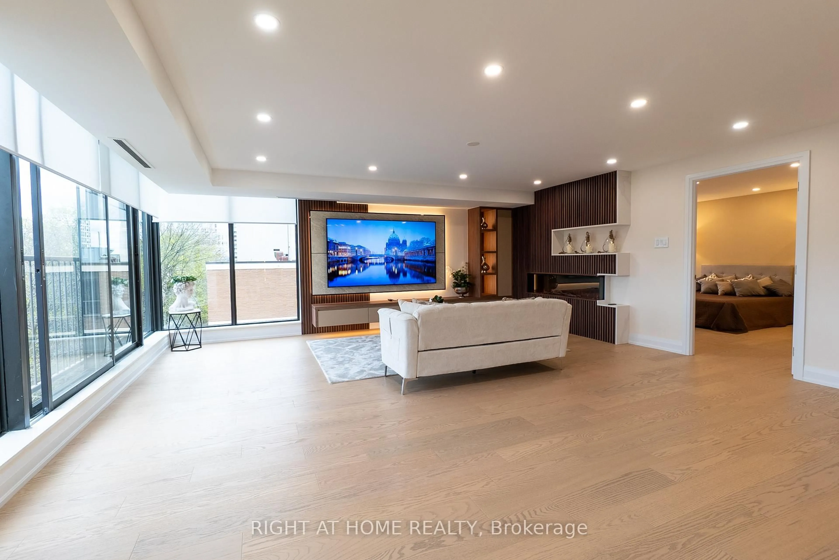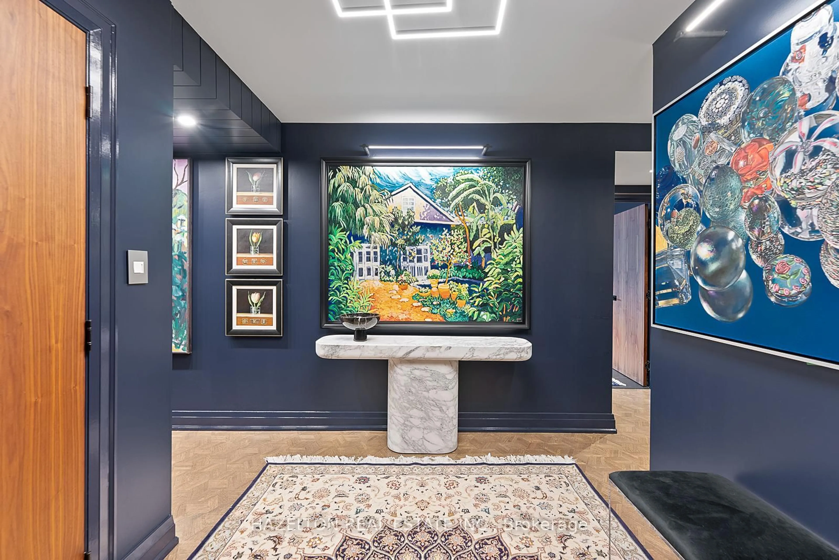650 King St #PH01, Toronto, Ontario M5V 1M7
Contact us about this property
Highlights
Estimated ValueThis is the price Wahi expects this property to sell for.
The calculation is powered by our Instant Home Value Estimate, which uses current market and property price trends to estimate your home’s value with a 90% accuracy rate.Not available
Price/Sqft$1,652/sqft
Est. Mortgage$15,027/mo
Maintenance fees$1438/mo
Tax Amount (2024)$9,521/yr
Days On Market30 days
Description
Discover the pinnacle of urban sophistication in this extraordinary penthouse, where refined luxury meets iconic city living. Perfectly positioned in the heart of coveted King West, this rare offering spans an impressive 2,032 sq. ft. of interior space (per MPAC), complemented by an expansive 1,000 sq. ft. wrap-around terrace an entertainers dream. Bask in panoramic views of the CN Tower and Toronto skyline from your private outdoor oasis, complete with a gas BBQ and a custom pergola featuring a built-in fireplace. Inside, the recently renovated chefs kitchen showcases top-of-the-line appliances, sleek cabinetry, and a wine rack designed for the discerning connoisseur. With three dedicated parking spots and located in an exclusive boutique building featuring only two penthouse units per floor this residence offers the utmost in privacy and prestige. Floor-to-ceiling windows bathe the open-concept interior in natural light, accentuating the thoughtfully curated high-end finishes throughout. This is a rare opportunity to own a truly iconic penthouse in one of Toronto's most sought-after neighbourhoods. Co-Listed with Sergio El-Azzi.
Property Details
Interior
Features
Main Floor
2nd Br
0.0 x 0.0hardwood floor / 3 Pc Ensuite / W/O To Terrace
Living
0.0 x 0.0hardwood floor / Open Concept / W/O To Terrace
Dining
0.0 x 0.0hardwood floor / Fireplace / W/O To Terrace
Family
0.0 x 0.0hardwood floor / W/O To Terrace
Exterior
Features
Parking
Garage spaces 3
Garage type Underground
Other parking spaces 0
Total parking spaces 3
Condo Details
Amenities
Bbqs Allowed, Concierge, Gym
Inclusions
Property History
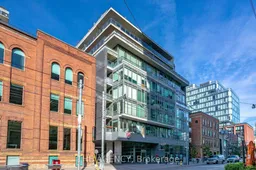 32
32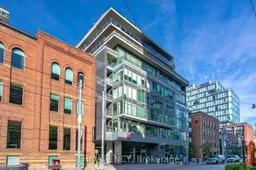
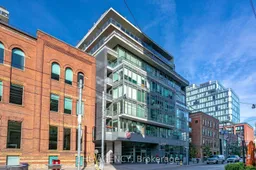
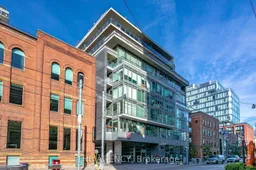
Get up to 1% cashback when you buy your dream home with Wahi Cashback

A new way to buy a home that puts cash back in your pocket.
- Our in-house Realtors do more deals and bring that negotiating power into your corner
- We leverage technology to get you more insights, move faster and simplify the process
- Our digital business model means we pass the savings onto you, with up to 1% cashback on the purchase of your home
