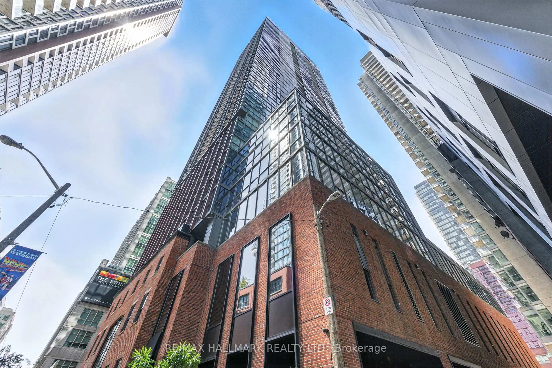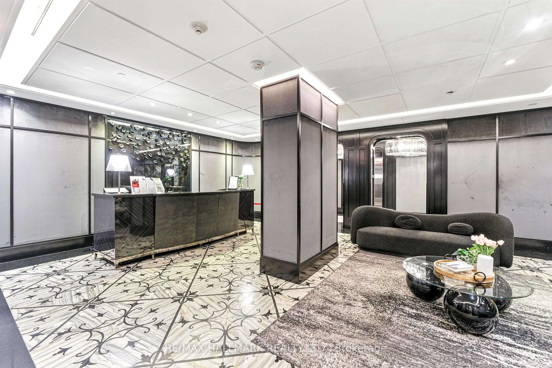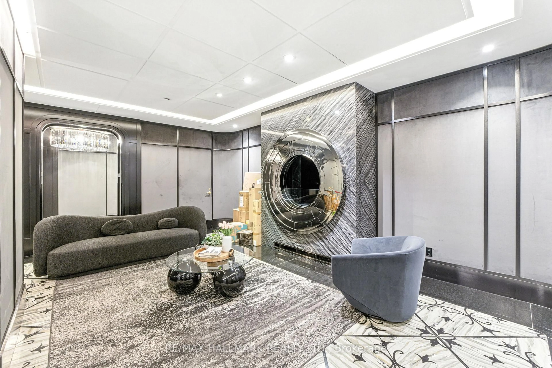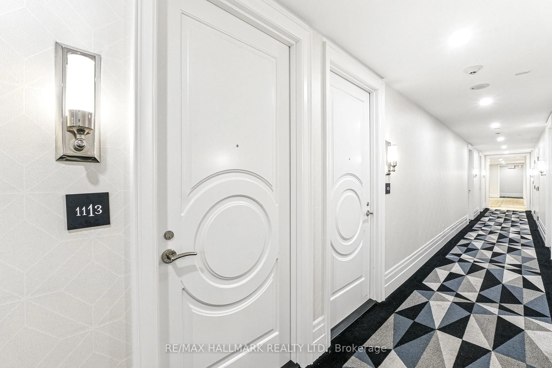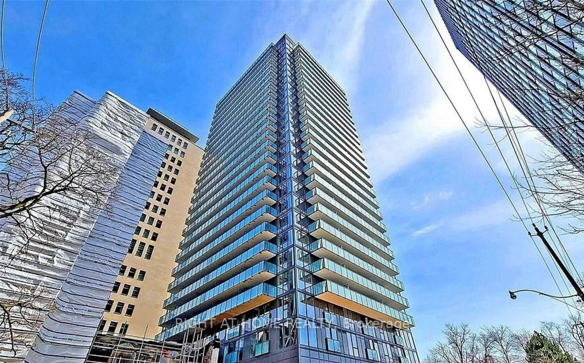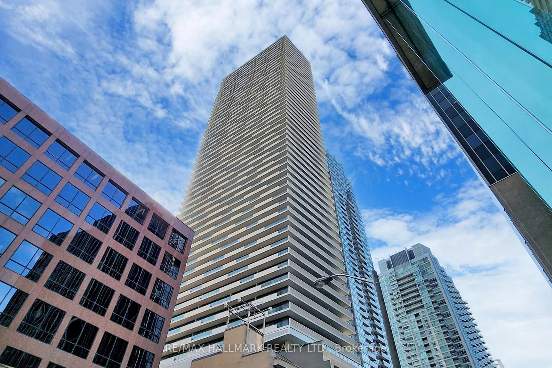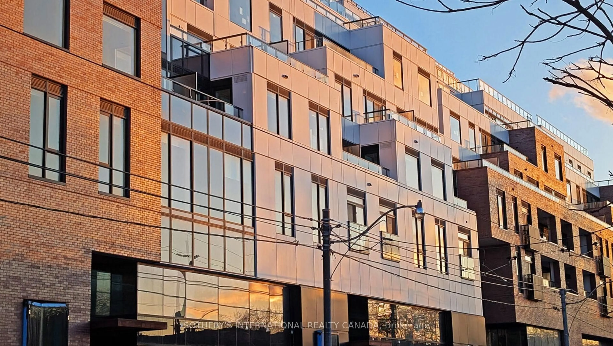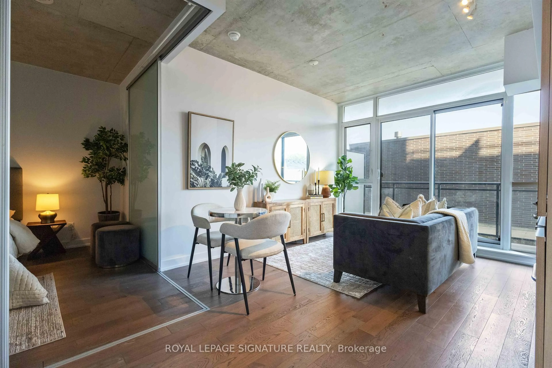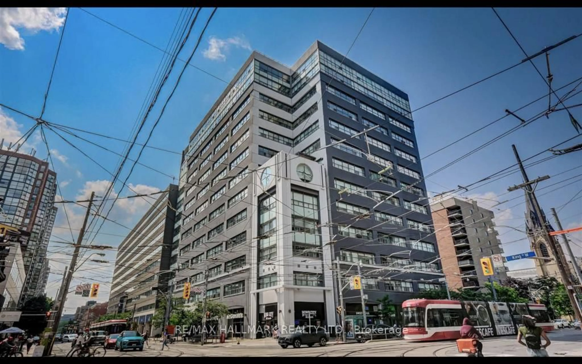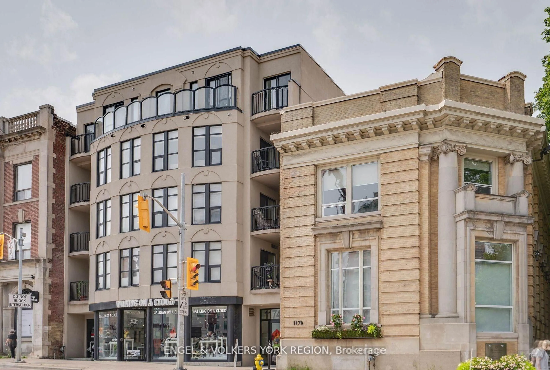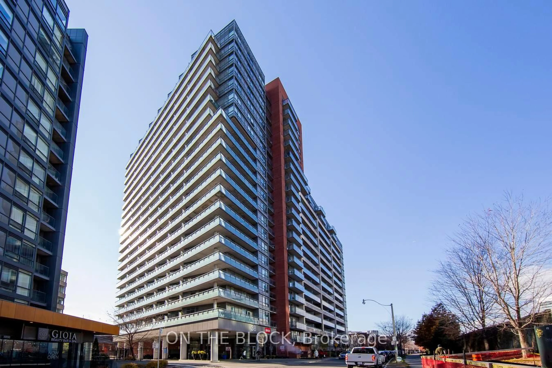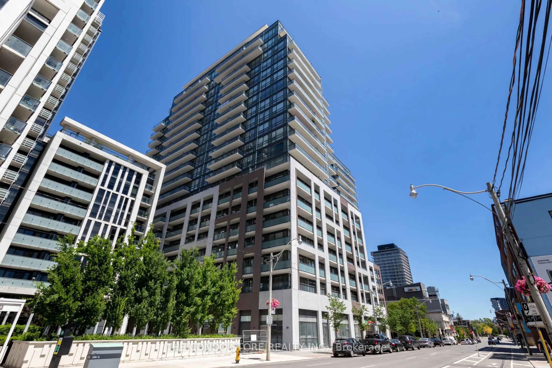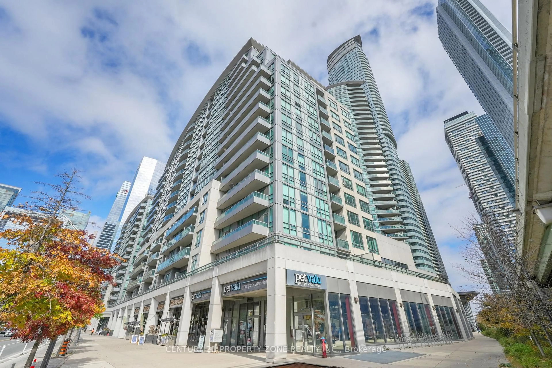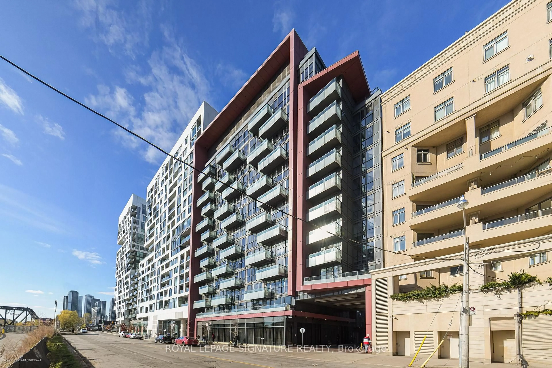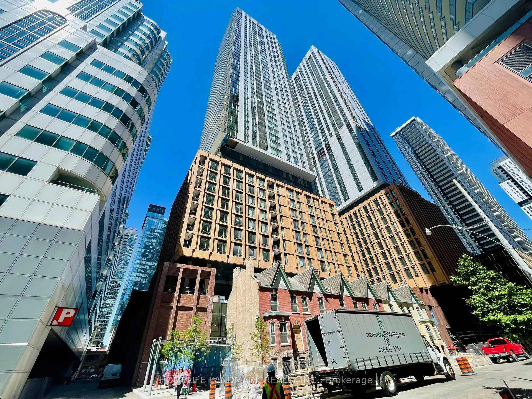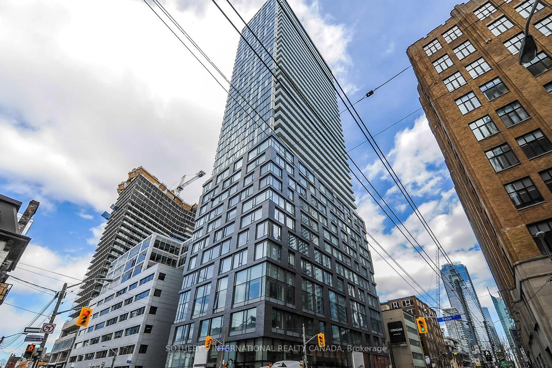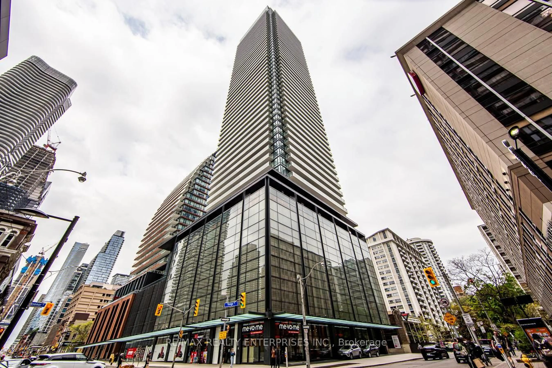88 Blue Jays Way #1113, Toronto, Ontario M5V 0L7
Contact us about this property
Highlights
Estimated valueThis is the price Wahi expects this property to sell for.
The calculation is powered by our Instant Home Value Estimate, which uses current market and property price trends to estimate your home’s value with a 90% accuracy rate.Not available
Price/Sqft$401/sqft
Monthly cost
Open Calculator
Description
*Wow*Welcome To The Prestigious Bisha Residences*A True Luxury Boutique Building In The Heart Of Downtown Toronto*This Stunning Studio Suite Offers A Perfect Blend Of Style, Comfort & Functionality Featuring Modern Finishes, Rustic Exposed Concrete Ceilings, Built-In Appliances, Custom Quartz Counters & Matching Backsplash, & A Space-Saving Murphy Bed*The Open Concept Layout & Floor-To-Ceiling Windows Fill The Space With Natural Light Creating A Bright & Airy Atmosphere*The Building's Interiors Are Infused With A Rock-Star Edge, Most Notably On A Specialty Floor Designed With Free Reign By Rock Legend Lenny Kravitz!*A Bold Statement Of Glamour & Sophistication That Extends To The Soulful Design Of This Address*Residents Enjoy Exclusive Access To World-Class Amenities Including A Rooftop Infinity Pool With Panoramic City Views on the 44th Floor, A Fully Equipped Fitness Centre, Fine Dining Options & 24-Hour Concierge Service*Savour Elevated Dining At "Kost" Rooftop Restaurant & Bar, Experience Award-Winning Korean-Japanese Cuisine At "Akira Back" On The 2nd Floor, Sip Craft Cocktails At The Chic "Mister C" Lobby Bar, Or Enjoy A Parisian-Inspired Treat At "French Made" Café On The Ground Floor*Experience The Convenience Of Valet Parking, Steps To The Financial & Entertainment Districts, Trendy Restaurants & The City's Best Shopping*Perfect For First-Time Buyers, Investors Or Those Seeking A Pied-À-Terre In One Of Toronto's Most Coveted Addresses... At This UNBEATABLE PRICE!*
Property Details
Interior
Features
Main Floor
Living
3.69 x 2.83Laminate / Open Concept / Murphy Bed
Dining
3.69 x 2.83Laminate / Mirrored Walls / W/O To Balcony
Kitchen
0.0 x 0.0B/I Appliances / Custom Backsplash / Quartz Counter
Bathroom
0.0 x 0.0Ceramic Floor / Custom Counter / Soaker
Exterior
Features
Condo Details
Amenities
Rooftop Deck/Garden, Sauna, Outdoor Pool, Gym, Party/Meeting Room, Visitor Parking
Inclusions
Property History
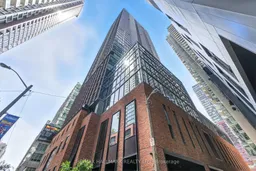 23
23

