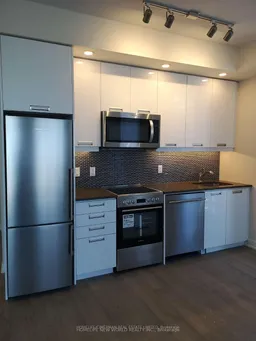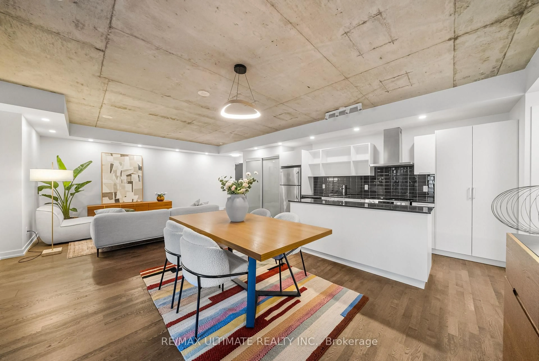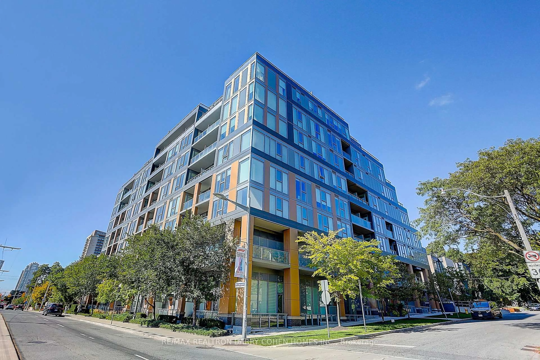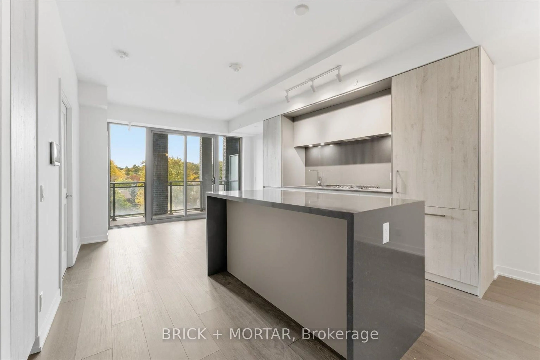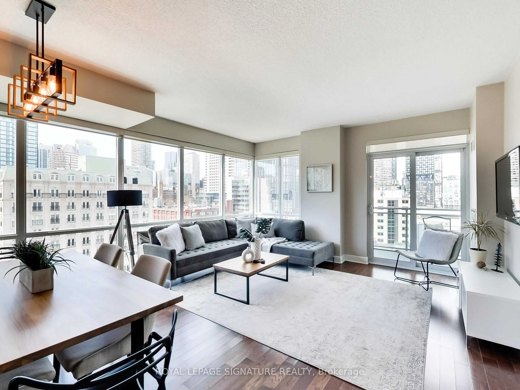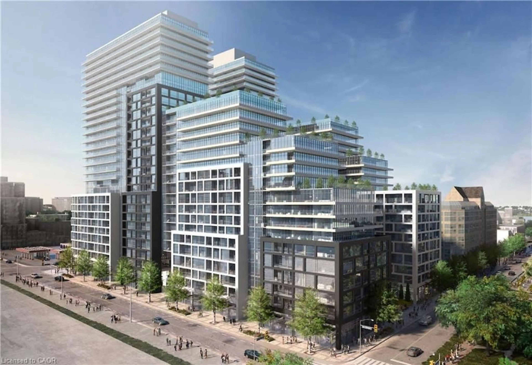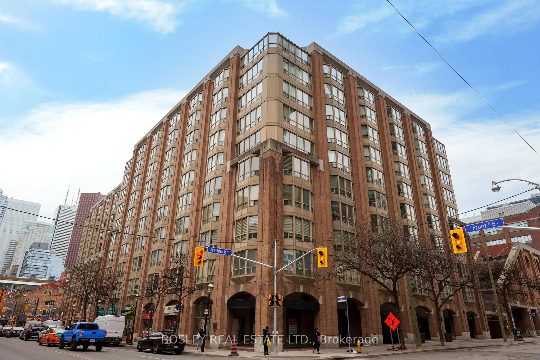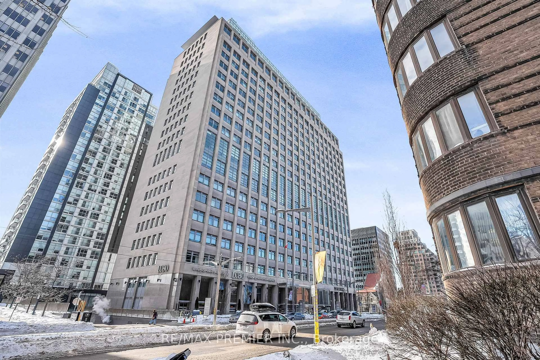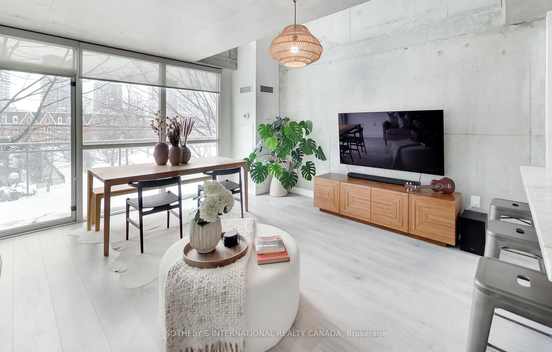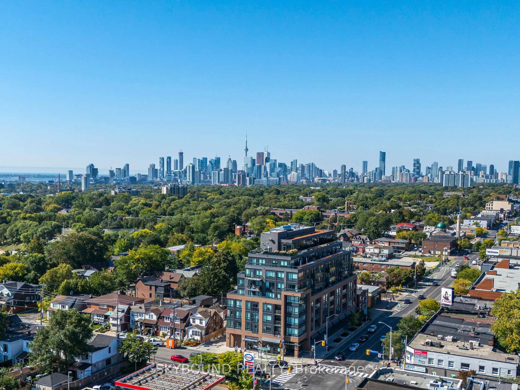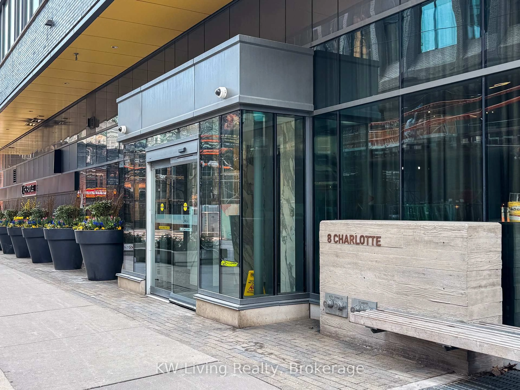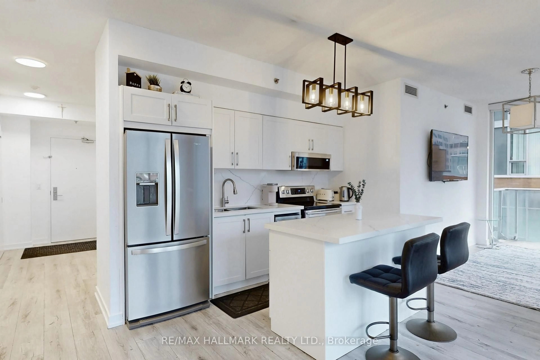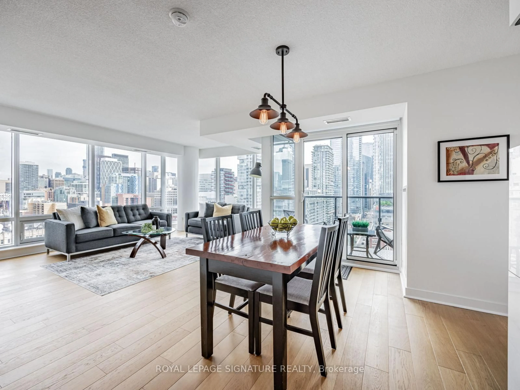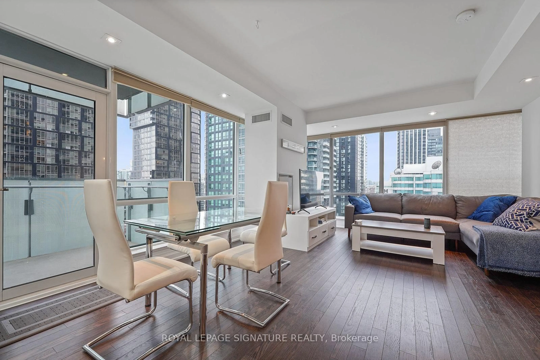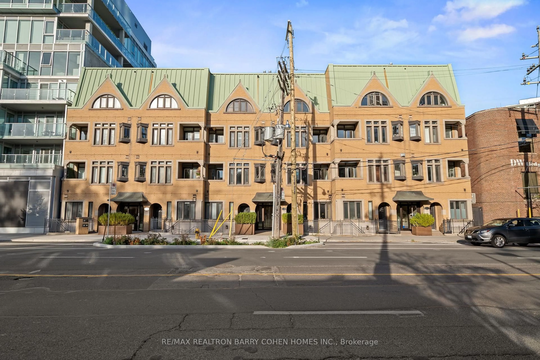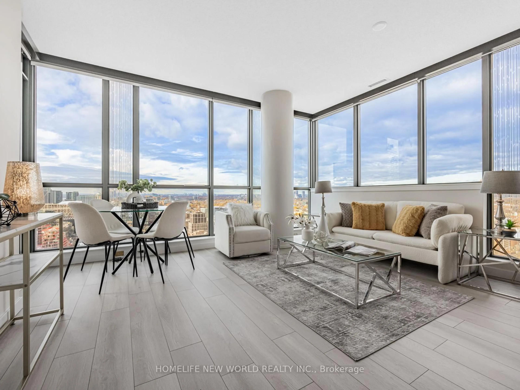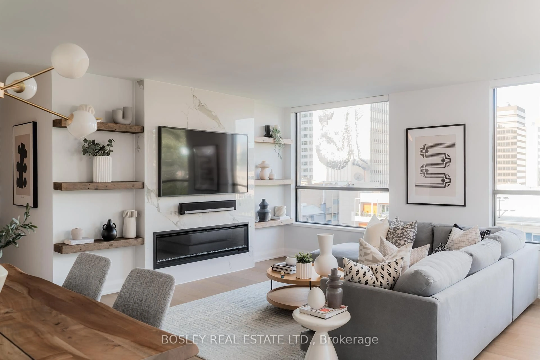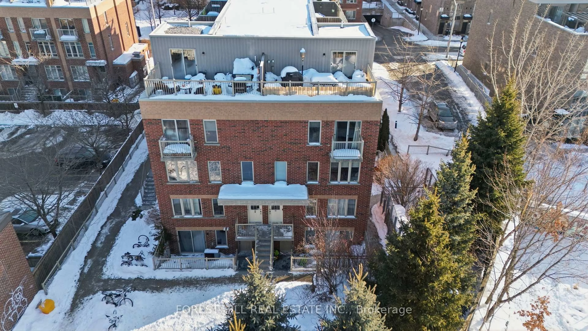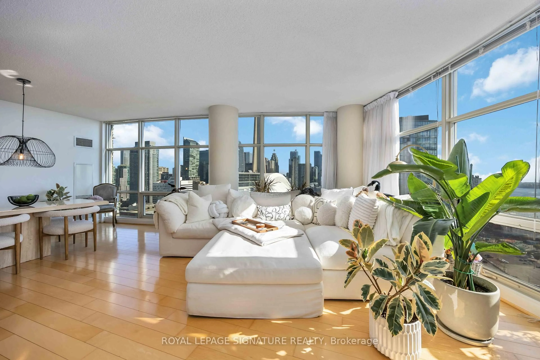Modern 4-year-new 2-bedroom, 2-bath suite at 99 John St featuring a well-designed 870 sq ft layout with 9 ft ceilings and a bright split-bedroom floor plan. Enjoy a contemporary open-concept kitchen with stainless steel appliances, quartz countertops, designer cabinetry, and under-cabinet lighting. The spacious principal bedroom includes a walk-in closet and 4-pc ensuite, while the second bedroom offers excellent size and comfort. Large balcony with unobstructed city views. Parking and locker included. Ideally situated in the heart of the Entertainment District with unmatched walkability-steps to theatres, top restaurants, Queen West, Financial District, PATH, streetcar, and St. Andrew & Osgoode subway stations. Exceptional building amenities include 24-hour concierge, fitness center, business center, private dining and media rooms, guest suites, outdoor pool, hot tub, sun deck, and BBQ terrace. A perfect urban lifestyle with a Walk Score of 100.
Inclusions: S/S Appliances: Fridge, Stove, Dishwasher, B/I Microwave. White Front Load Washer And Dryer. All Existing Window And All Light Fixtures. One Parking And One Locker Included.
