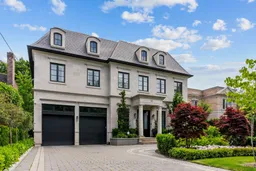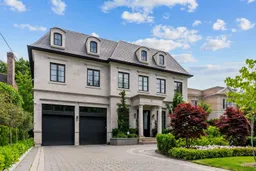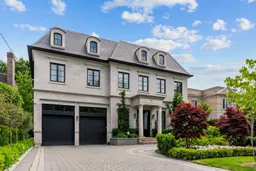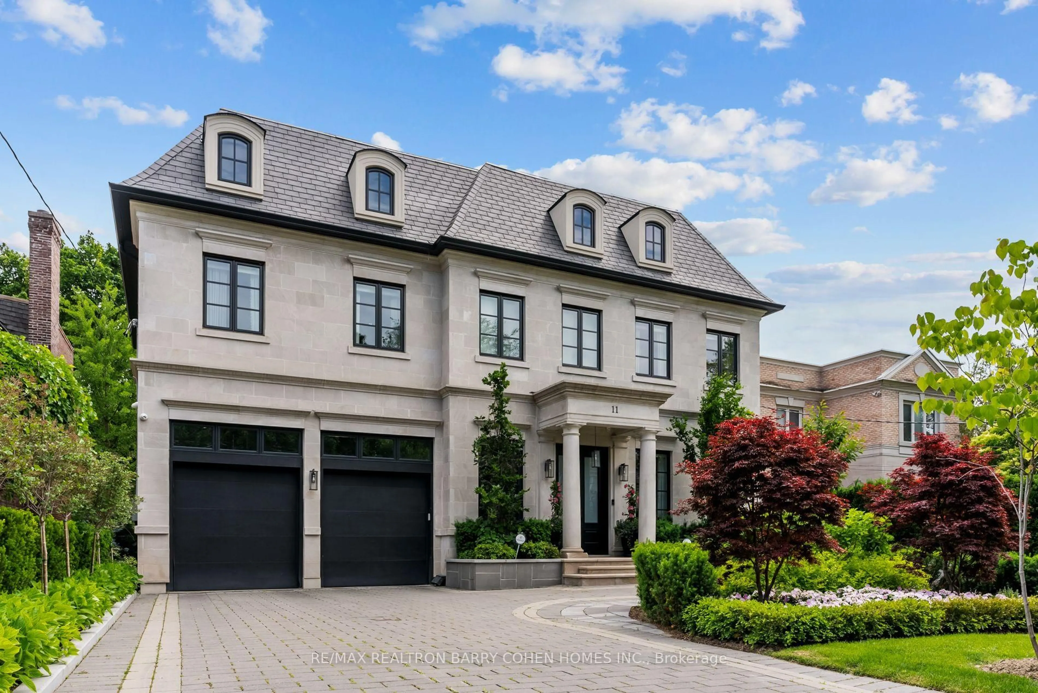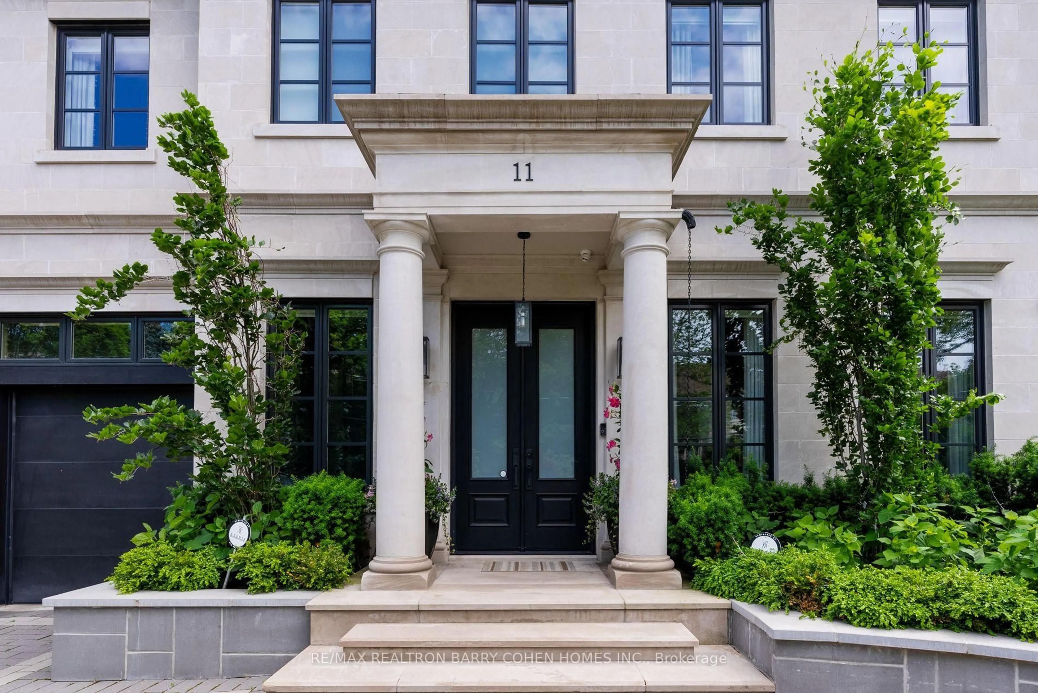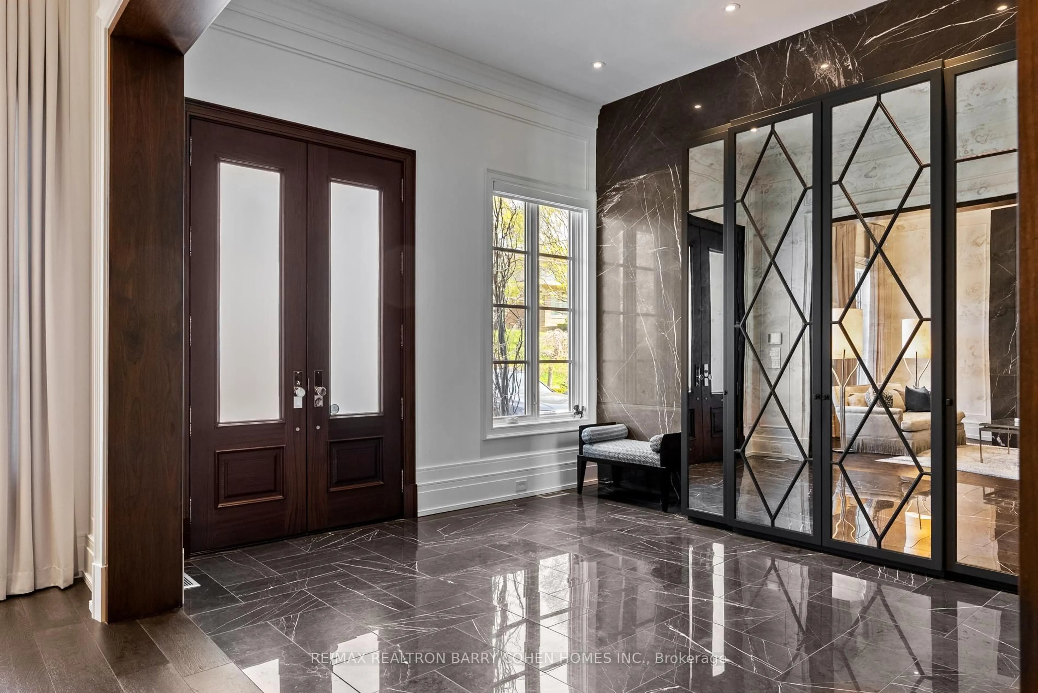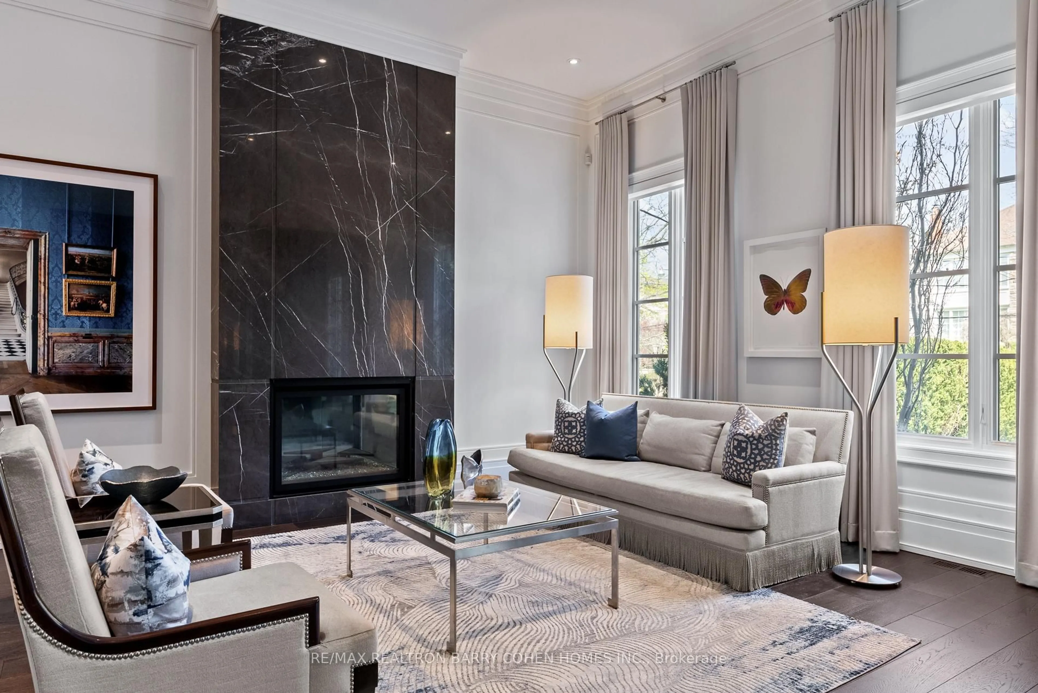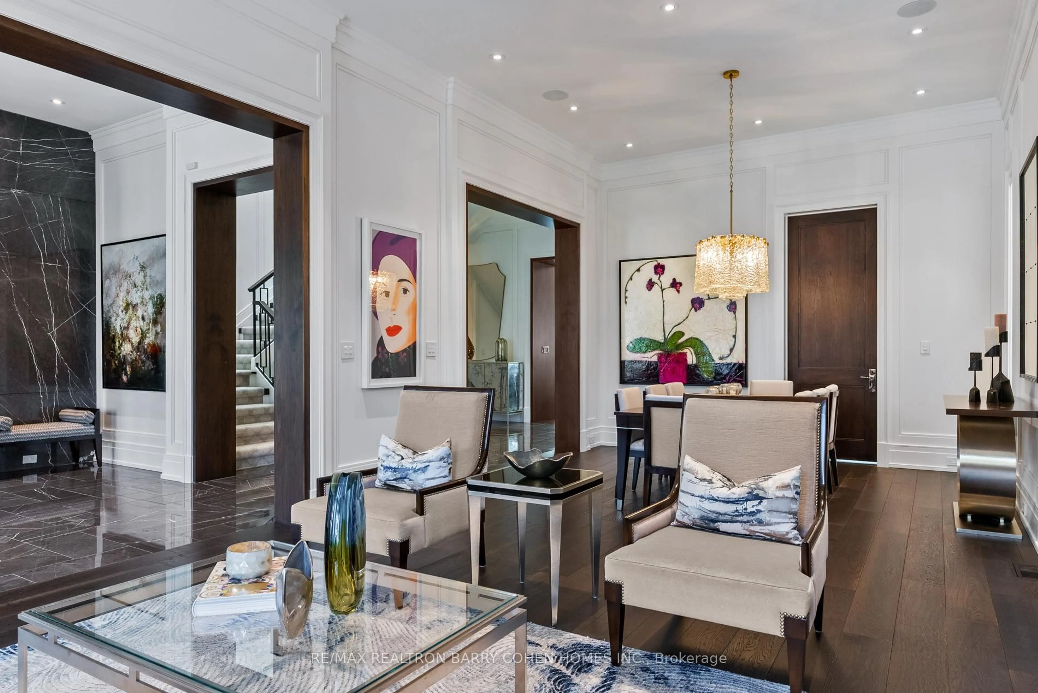11 Ridgewood Rd, Toronto, Ontario M5P 1T4
Contact us about this property
Highlights
Estimated valueThis is the price Wahi expects this property to sell for.
The calculation is powered by our Instant Home Value Estimate, which uses current market and property price trends to estimate your home’s value with a 90% accuracy rate.Not available
Price/Sqft$990/sqft
Monthly cost
Open Calculator

Curious about what homes are selling for in this area?
Get a report on comparable homes with helpful insights and trends.
+4
Properties sold*
$7.4M
Median sold price*
*Based on last 30 days
Description
Experience the epitome of comfort, prestige & sophistication in this extraordinary residence located within the esteemed Forest Hill community. Crafted in 2017 by the renowned architect Lorne Rose, this custom Danieli home-built masterpiece boasts southern exposure, 4+1 bedrooms, 7 bathrooms, and approximately 8,000 square feet of living area. Set on a sprawling 62 by 266 feet ravine lot, the home seamlessly blends elegance, modern design, and inspirational elements. High ceilings, finest finishes, and a zen-style backyard featuring a yoga station and potting zone, this residence transcends imagination, offering a sanctuary that radiates peace and tranquility.
Property Details
Interior
Features
Main Floor
Dining
9.14 x 4.27hardwood floor / Led Lighting / Pantry
Kitchen
4.11 x 5.79Marble Counter / B/I Appliances / Centre Island
Breakfast
4.88 x 5.79W/O To Balcony / O/Looks Ravine / hardwood floor
Family
5.13 x 5.79O/Looks Backyard / hardwood floor / Marble Fireplace
Exterior
Features
Parking
Garage spaces 2
Garage type Built-In
Other parking spaces 8
Total parking spaces 10
Property History
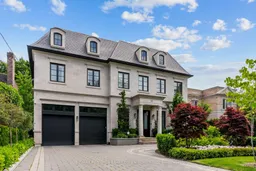 36
36