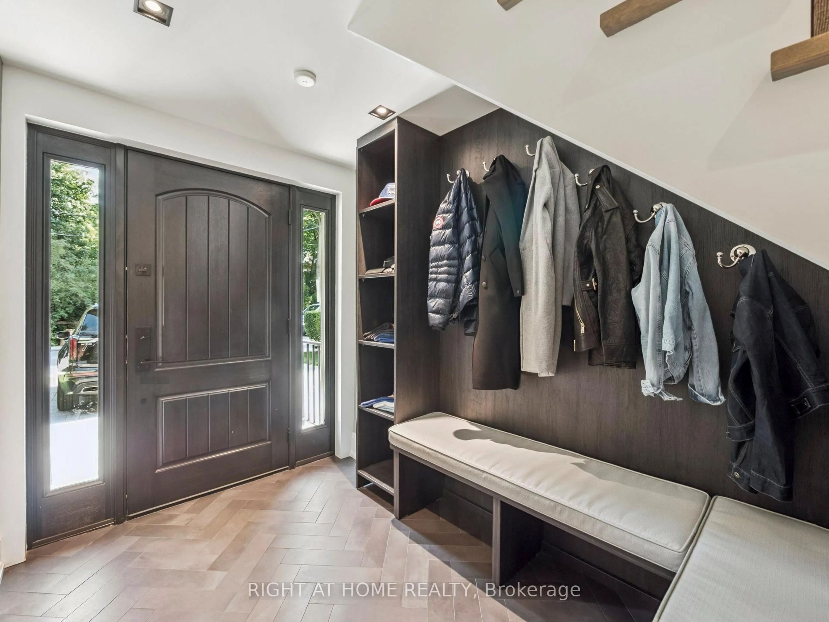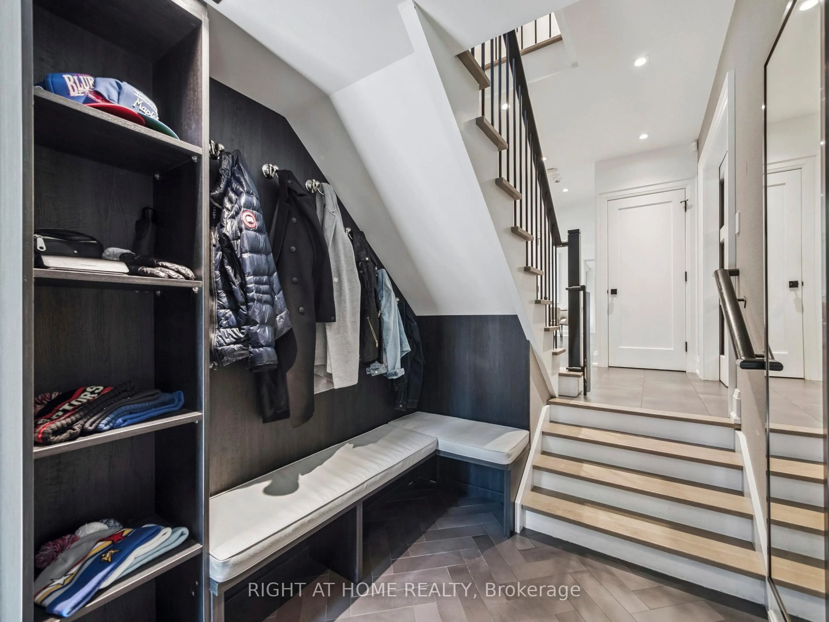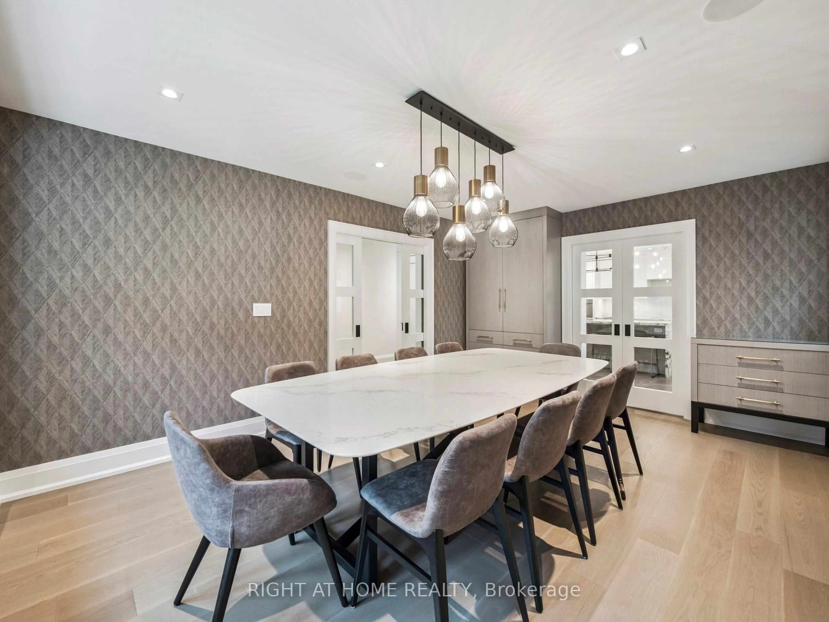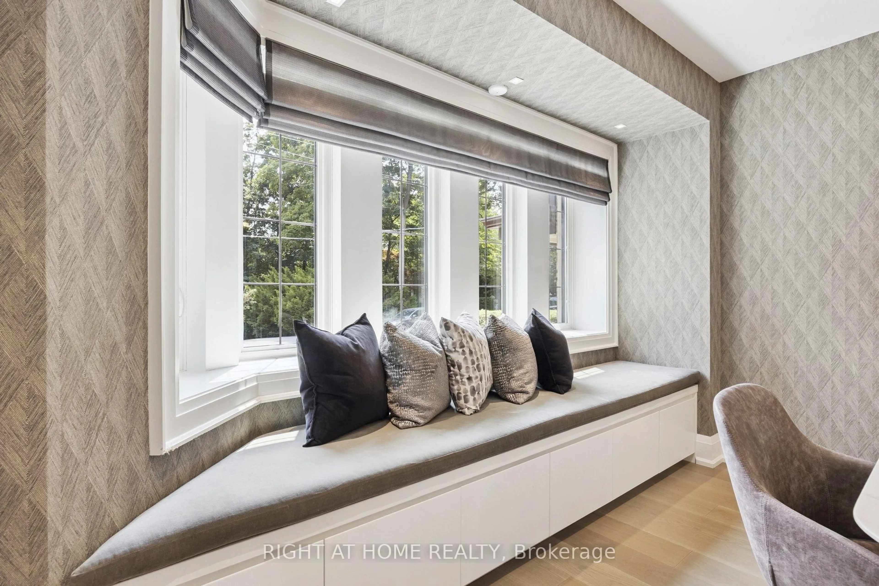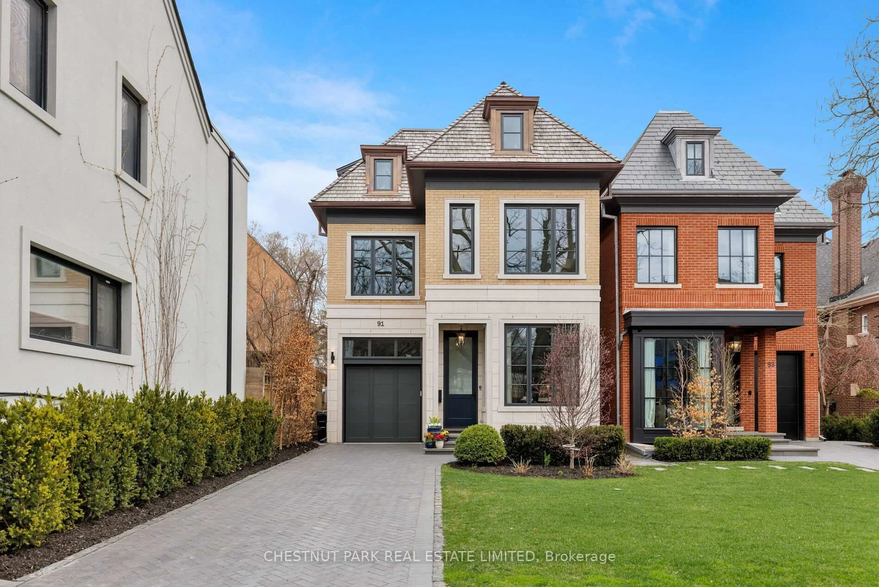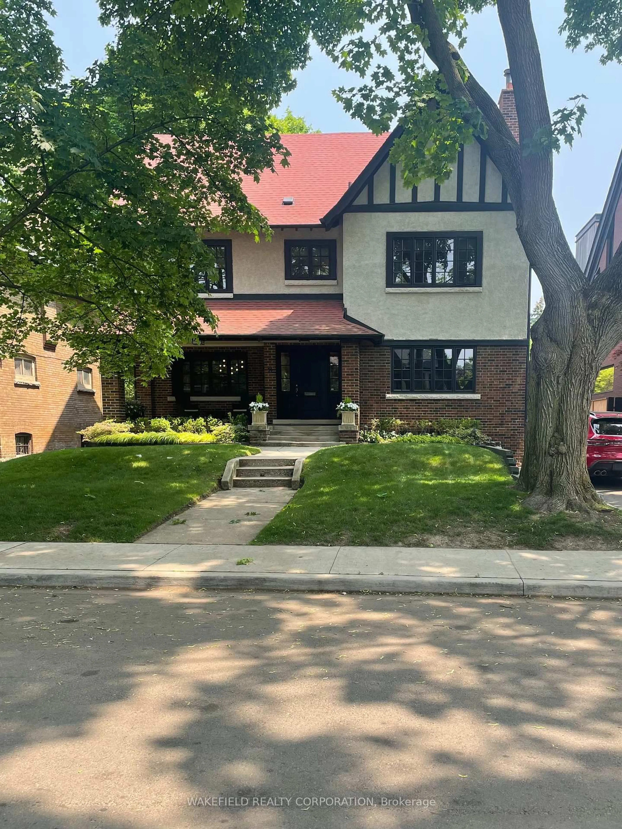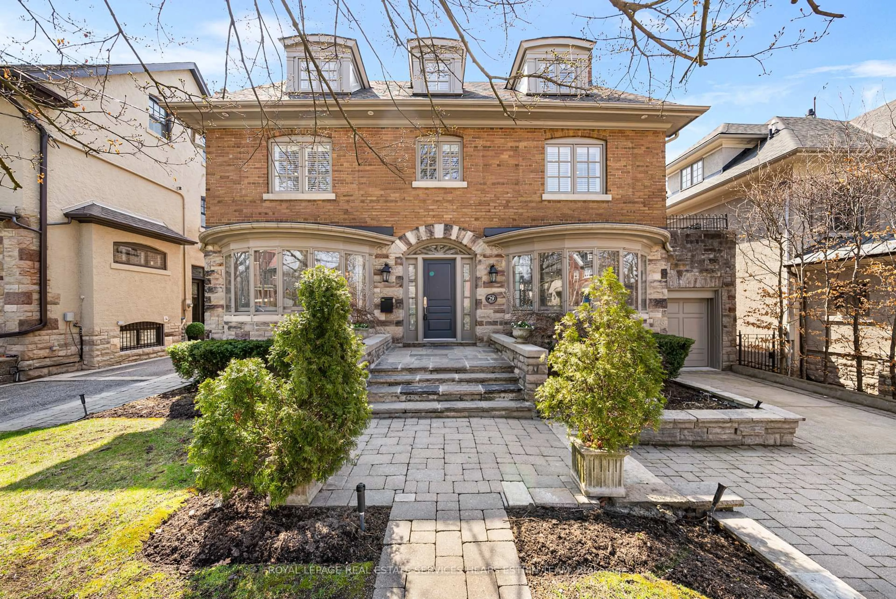12 Millbank Ave, Toronto, Ontario M5P 1S3
Contact us about this property
Highlights
Estimated valueThis is the price Wahi expects this property to sell for.
The calculation is powered by our Instant Home Value Estimate, which uses current market and property price trends to estimate your home’s value with a 90% accuracy rate.Not available
Price/Sqft$2,120/sqft
Monthly cost
Open Calculator

Curious about what homes are selling for in this area?
Get a report on comparable homes with helpful insights and trends.
+3
Properties sold*
$4.9M
Median sold price*
*Based on last 30 days
Description
Welcome to 12 Millbank Avenue, located on a quiet gem of a street in Forest Hill! A Tudor-style brick house maintaining Forest Hill's charm with a Tara Fingold Design Group modern transformation! Fully gutted with a primary bedroom addition completed in 2019. This 4+1 bed, 6 bath house spans over 4700 sf with no expense spared in quality or in its tasteful design. This house exudes luxury with a large open concept and eat-in kitchen containing a Sub-Zero fridge & freezer and extensive Thermador appliance package. The grand primary suite features a beautiful tree-lined view and an ensuite 5-piece spa-like primary bathroom. The other three second floor bedrooms have their own ensuite baths, custom millwork, and expansive closets. An exquisite sunken great room/family room has a wet bar and floor to ceiling windows overlooking the backyard oasis with outdoor dining area, built-in BBQ, swimming pool, Jacuzzi hot tub, and sport court. The fully finished basement has two large rooms suitable for multiple uses (rec/play room, gym, media, or bedroom), a 3-piece bathroom, and second laundry room (1st laundry room on second level). The one-of-a-kind location of this house is steps away from The Forest Hill Village shops/restaurants, Suydam Park, Beltline, TTC, Forest Hill Public School, and the finest private schools (UCC, BSS, and St. Mikes).
Property Details
Interior
Features
Main Floor
Foyer
2.03 x 1.96B/I Closet / Porcelain Floor / Pot Lights
Kitchen
5.03 x 4.32Centre Island / Marble Counter / Built-In Speakers
Breakfast
4.7 x 4.06Open Concept / Casement Windows / O/Looks Backyard
Pantry
2.82 x 1.63B/I Shelves / Bar Sink / Pot Lights
Exterior
Features
Parking
Garage spaces 1
Garage type Built-In
Other parking spaces 3
Total parking spaces 4
Property History
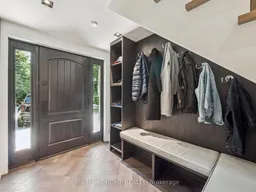 50
50