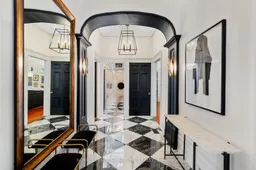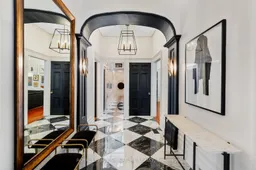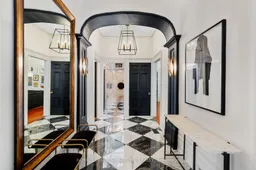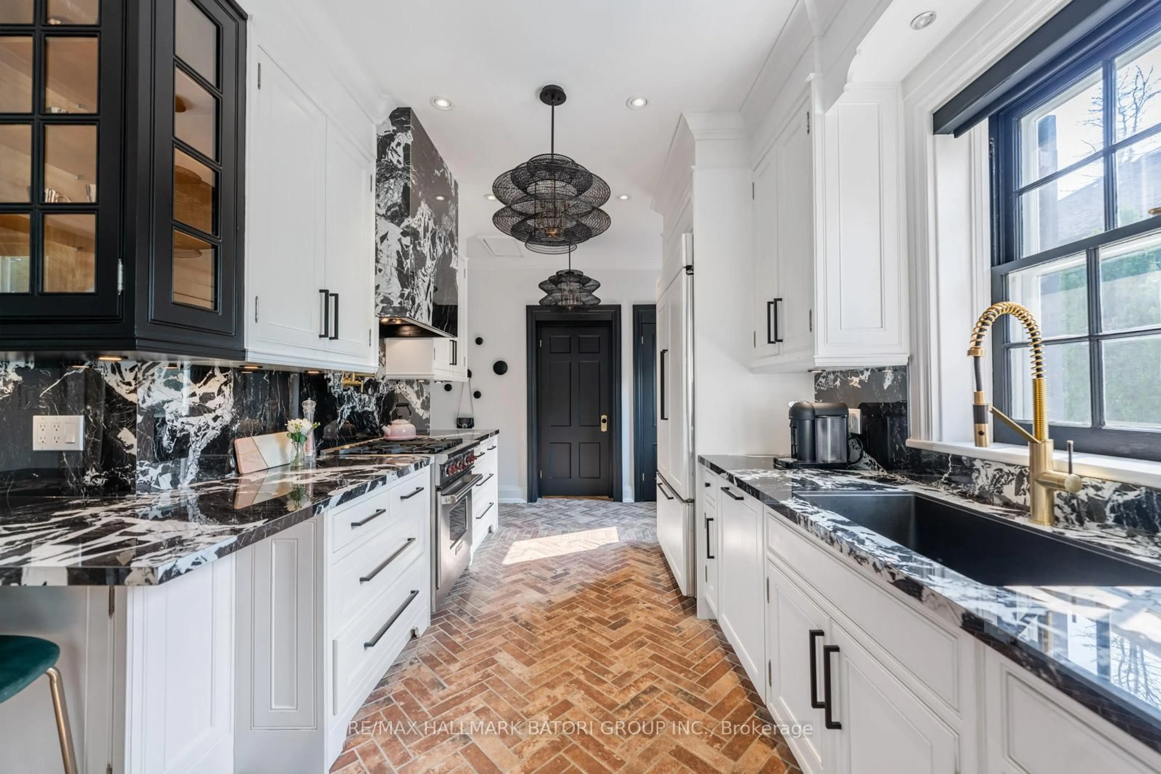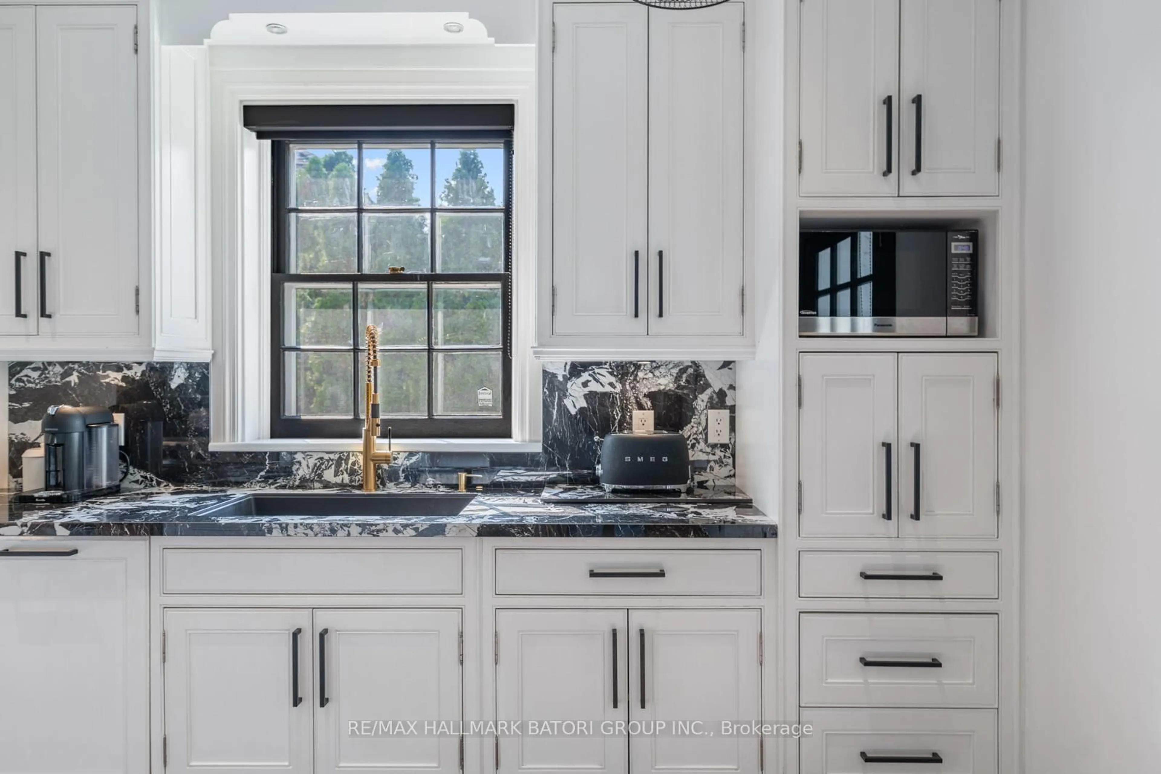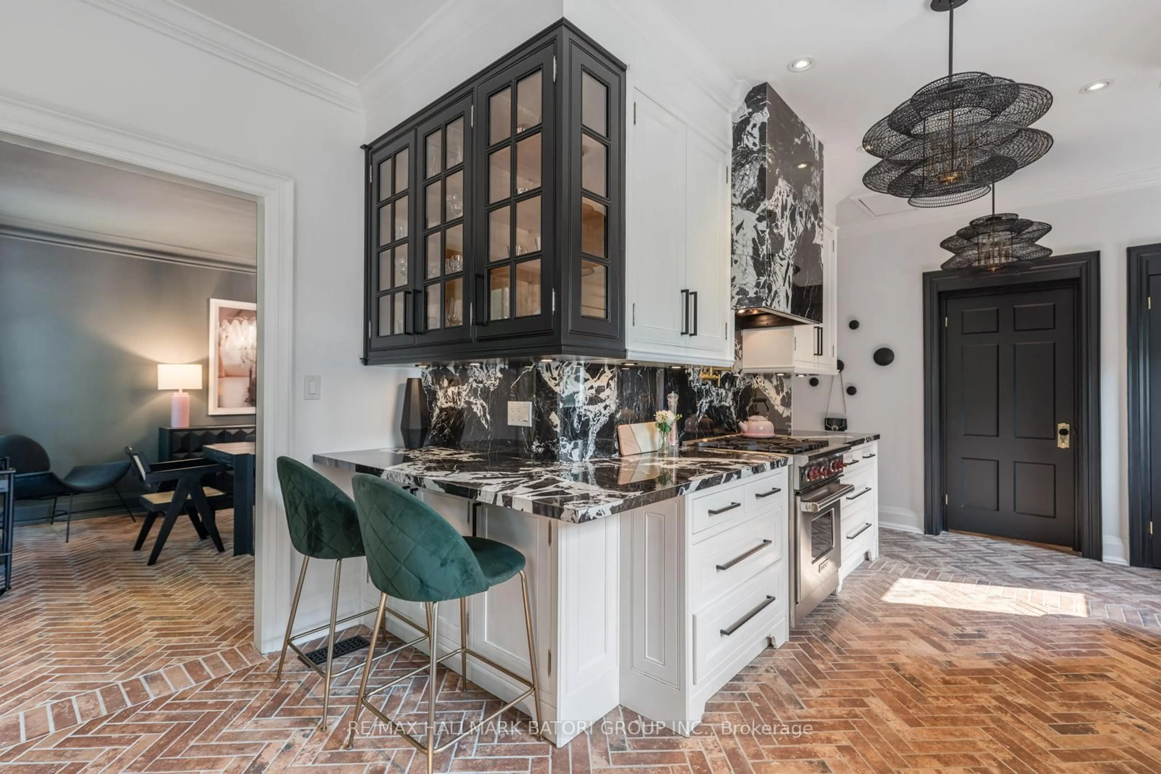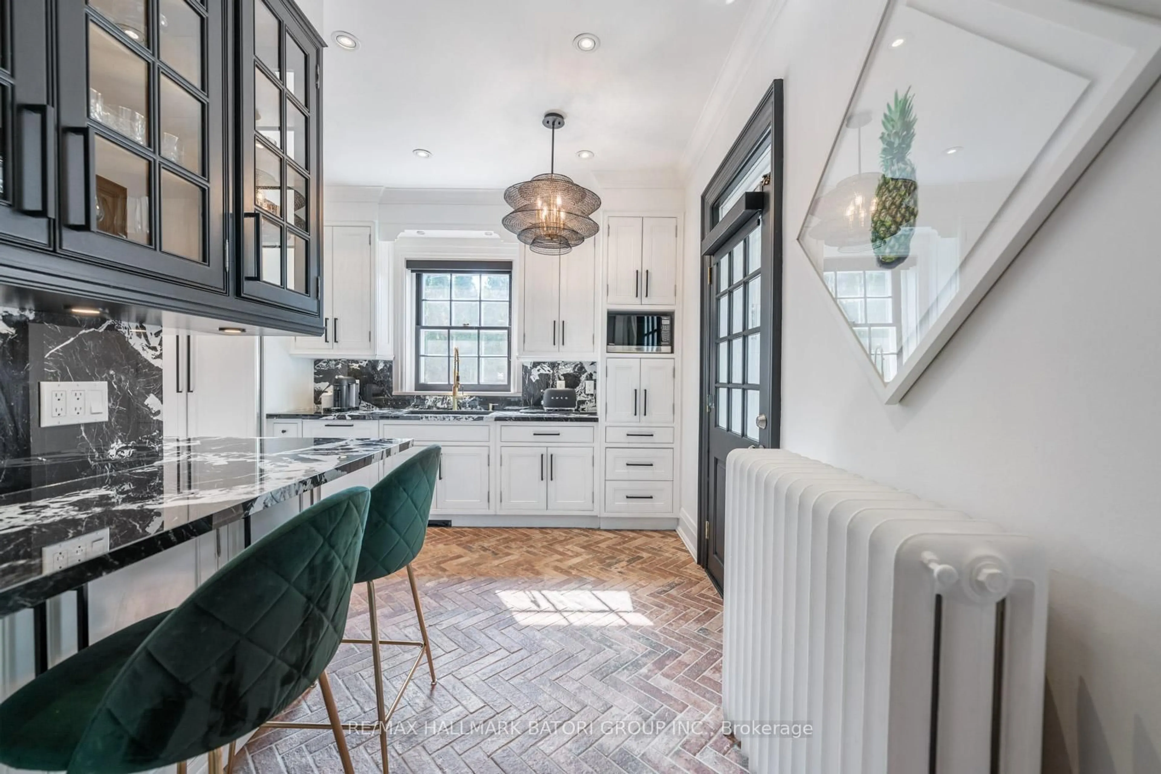171 Old Forest Hill Rd, Toronto, Ontario M6C 2G7
Contact us about this property
Highlights
Estimated valueThis is the price Wahi expects this property to sell for.
The calculation is powered by our Instant Home Value Estimate, which uses current market and property price trends to estimate your home’s value with a 90% accuracy rate.Not available
Price/Sqft$1,191/sqft
Monthly cost
Open Calculator
Description
This exceptional residence seamlessly marries its historic charm with modern luxury, set within one of Toronto's most prestigious neighbourhoods. Inside, rich hardwood floors, tall baseboards and ceilings, and thoughtfully curated lighting create a warm yet sophisticated atmosphere-perfect for both intimate moments and lively entertaining. The home offers 5+1 bedrooms and 4 bathrooms, including a serene primary retreat complete with a spa-inspired ensuite and walk-in closet, ideal for families and guests alike. Designed by renowned Canadian artist Erin Rothstein, the home is a true sanctuary for creatives and lovers of refined design. The library doubles as a sun-filled office-or in Rothstein's case, the art studio where many of her most celebrated works were created. Each room has been conceived as a piece of art in its own right, drawing admiration from all who visit. The fully finished lower level adds exceptional versatility, featuring an additional bedroom and full bathroom-perfect for overnight guests, in-laws, or a nanny suite-along with a spacious, well-organized laundry room and a custom wine cellar to showcase your collection. Outdoors, a private entertainer's backyard awaits, complete with a wood-fired oven, ideal for hosting or enjoying peaceful, everyday moments. More than a home, this is a space that inspires-offering a rich, dynamic living experience that balances sophistication, warmth, and creativity at every turn.
Property Details
Interior
Features
Main Floor
Kitchen
3.86 x 5.92Custom Counter / Breakfast Bar / Stainless Steel Appl
Dining
4.22 x 5.92Brick Fireplace / Large Window / Separate Rm
Living
9.72 x 5.21Fireplace / Wainscoting / hardwood floor
Office
5.04 x 5.04Gas Fireplace / B/I Shelves / hardwood floor
Exterior
Features
Parking
Garage spaces 1.5
Garage type Detached
Other parking spaces 4
Total parking spaces 5.5
Property History
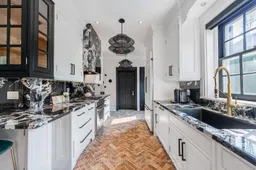 42
42