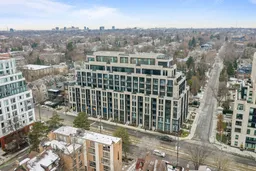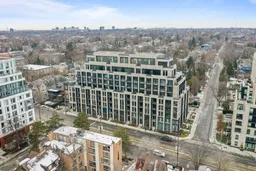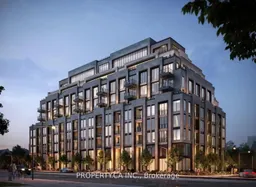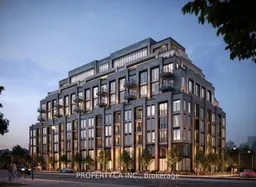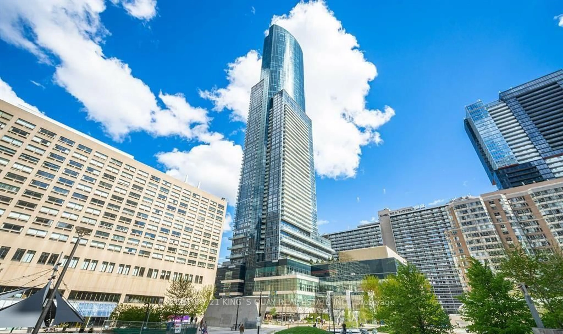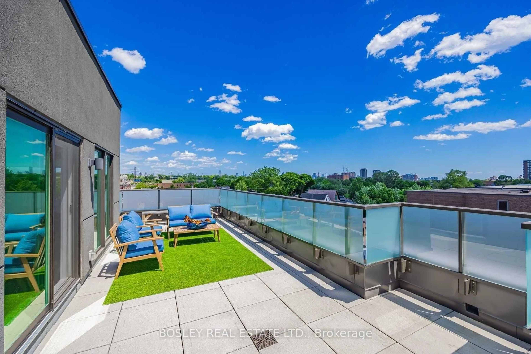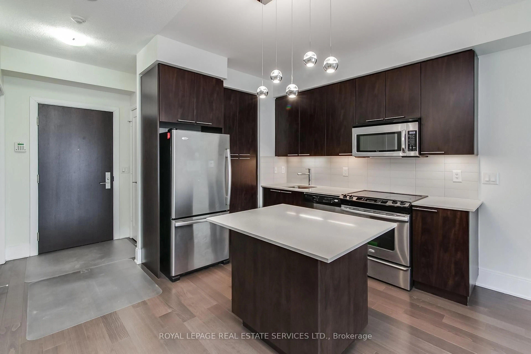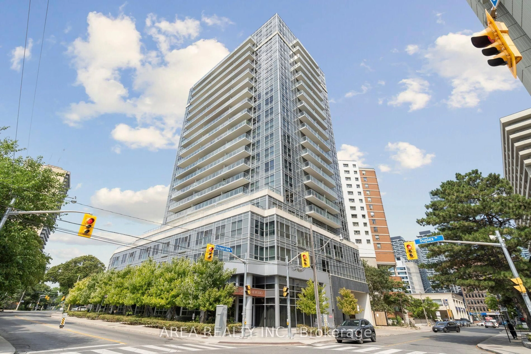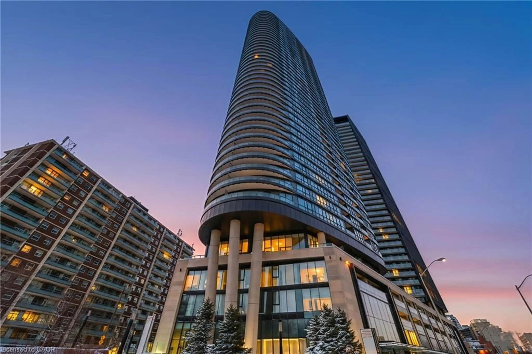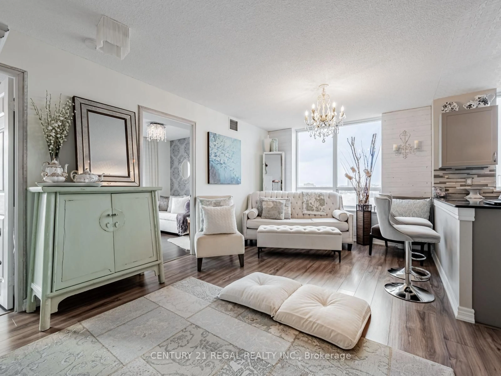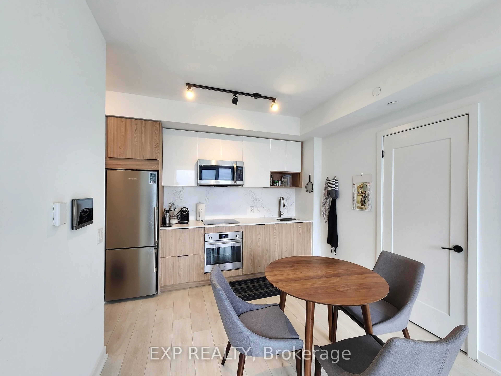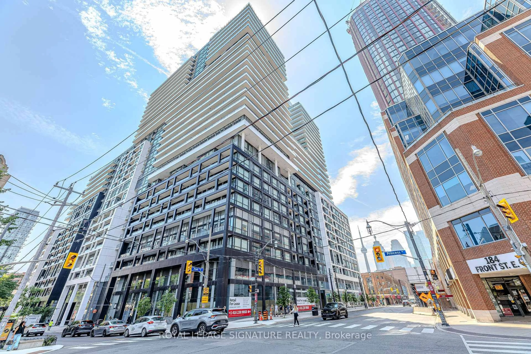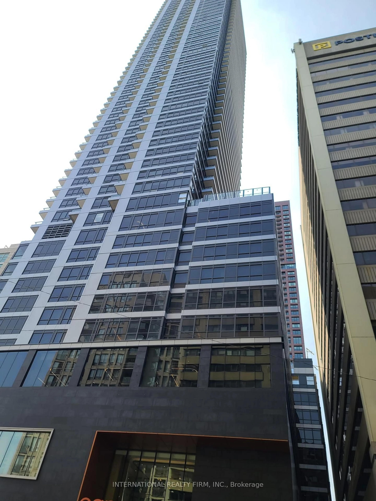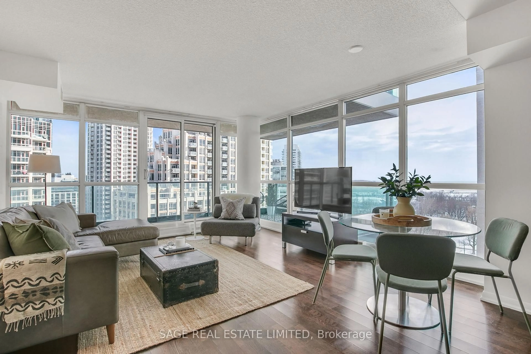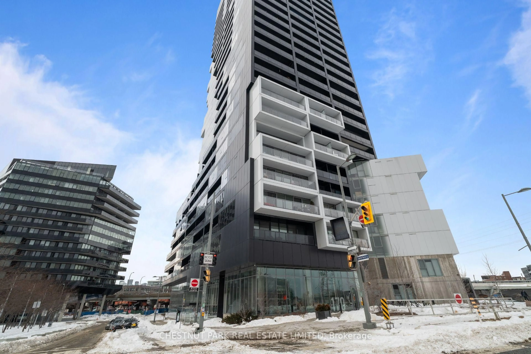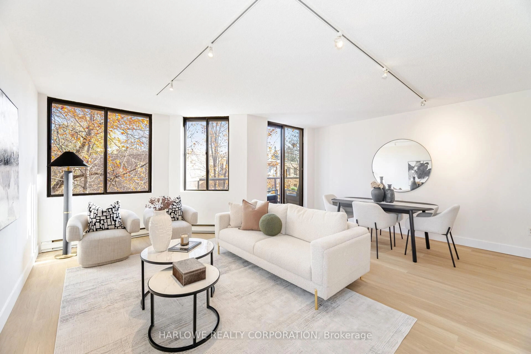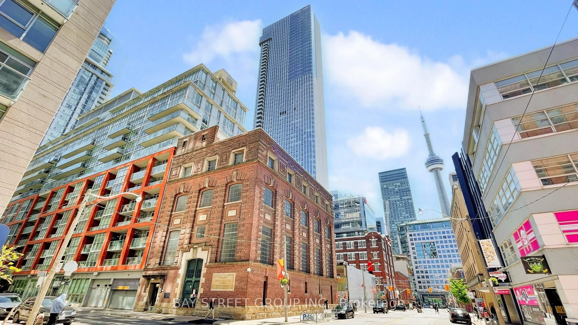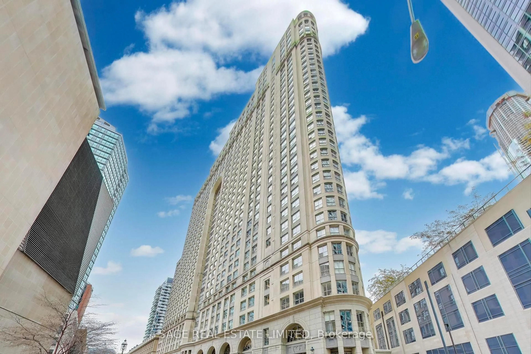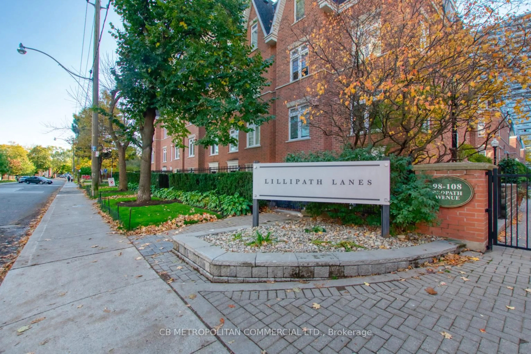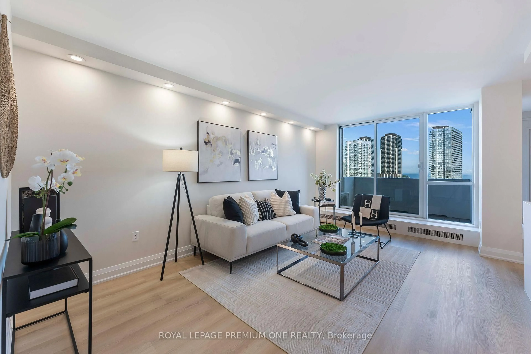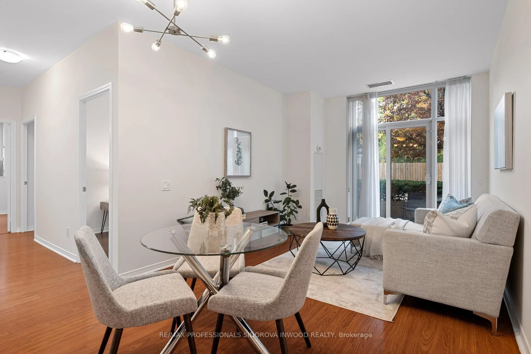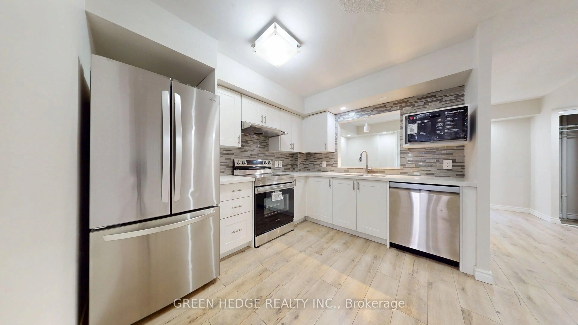A beautifully appointed suite at Forest Hill Private Residences. Spanning over 825 total SF with soaring 10' ceilings, this one-bedroom plus den residence has been professionally reconfigured to maximize space, function, and flow. Flooded with natural light through floor-to-ceiling windows, the sophisticated open-concept layout features wide-plank flooring, elegant finishes, and a chef-inspired kitchen by Cameo Kitchens with Miele top-of-the-line integrated appliances, bespoke cabinetry, thick quartz countertops, and a custom island. The smartly enhanced kitchen features a custom-built pantry shared with a large closet. At the same time, the den has been cleverly repurposed to expand on its original size, while the primary suite includes finely milled built-in cabinets and a spa-inspired ensuite thoughtfully designed for a stylish, practical lifestyle. The suite seamlessly extends to a private balcony with a gas BBQ hookup. Cozy up to the warmth of a sleek, marble-clad fireplace while enjoying a unique, tree-lined, unobstructed view of the CN Tower and Toronto skyline. Residents enjoy hotel-style personalized concierge and security services, along with five-star amenities, including valet parking, a cutting-edge fitness centre, a pet spa, an indoor pool opening onto lush private terraces, a wine collection, and a 20-seat dining room. A la carte services include sports and theatre bookings, personal shopping, luxury excursions and travel security details, grocery delivery, and a wide array of maintenance and wellness services. Steps from Forest Hill Village, premier private schools, shops, parks, and transit, this exceptional suite offers a rare, elevated lifestyle opportunity at one of the city's most prestigious addresses.
Inclusions: Absolutely Stunning, Completely Reconfigured Custom Built Kitchen by "Cameo Kitchens" Highlighted by Integrated Miele Appliances (Stainless Steel Gas Cooktop + Venthood, Fridge/Freezer, B/l Convection Oven, B/l Dishwasher), Integrated White Cabinetry w/ Custom Inserts + Soft Close Drawers. Upgraded Custom Built Pantry w/ a Large Coat Closet. Custom Built Kitchen Island w/ Stainless Steel Microwave, Deep Pull Out Drawers w/ Custom Inserts, Overhang for Seating, Double Garbage Bin. Custom Lighting Fixture in Kitchen. Full-Size, Samsung Front-Load Washer/Dryer Conveniently Accessed from the Kitchen. Custom Milled Built-in Closets in Primary Bedroom Warm Wide Plank Engineered Hardwood Floors. Electric Fireplace Beautifully Clad in Stone. Gas Line on Balcony. See Attached Floor Plans
