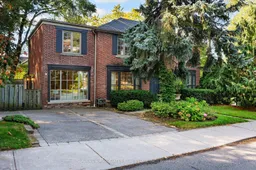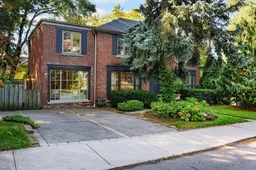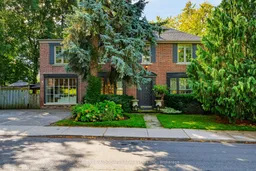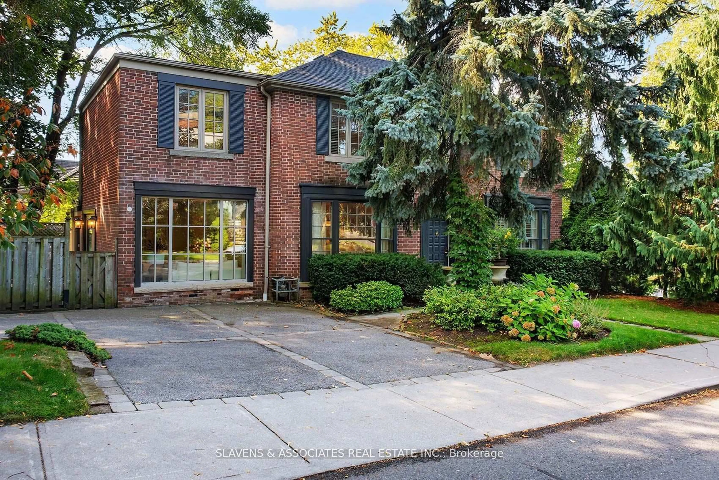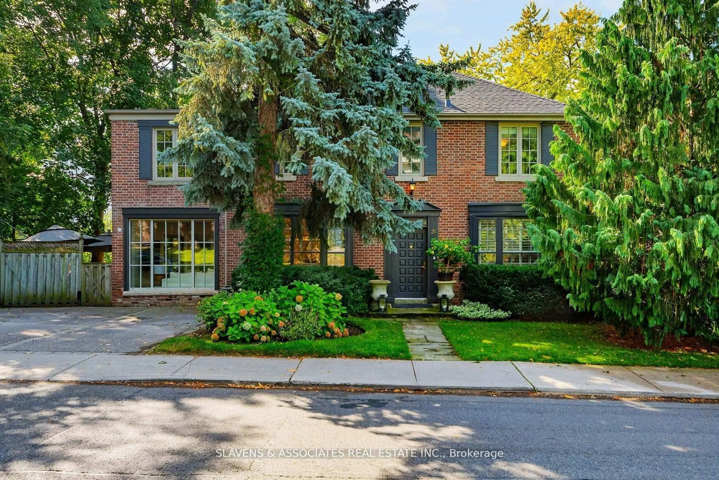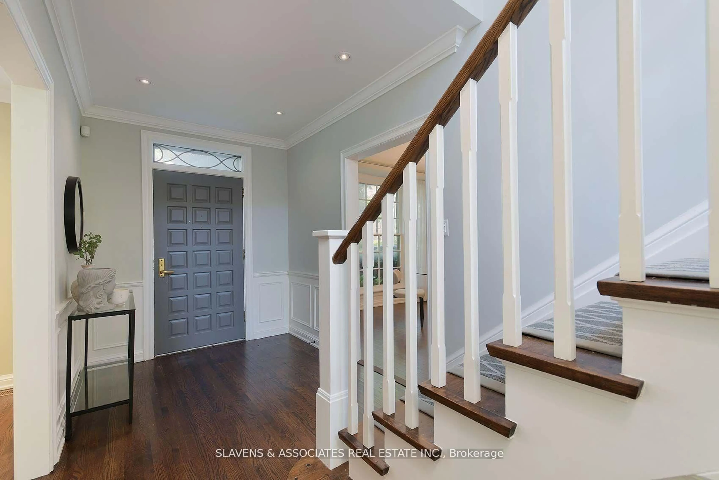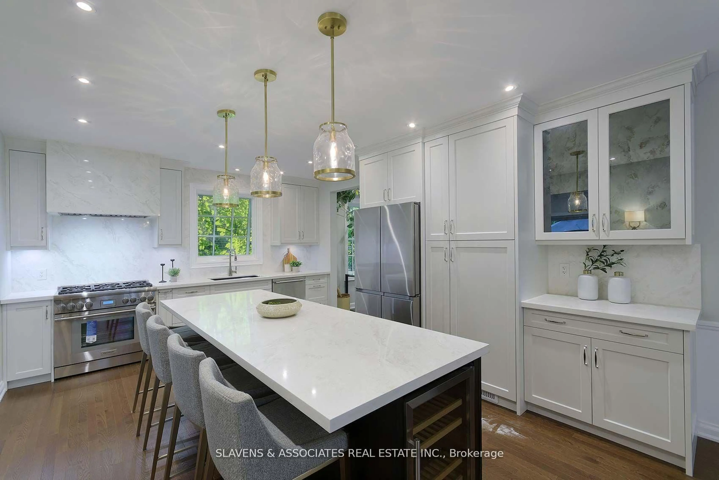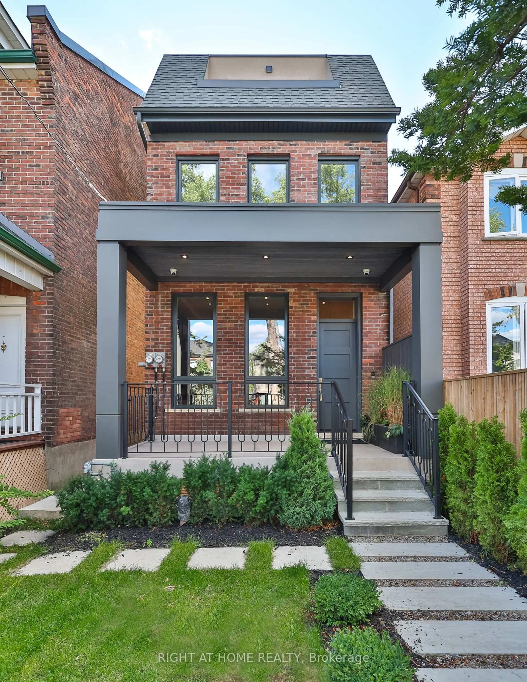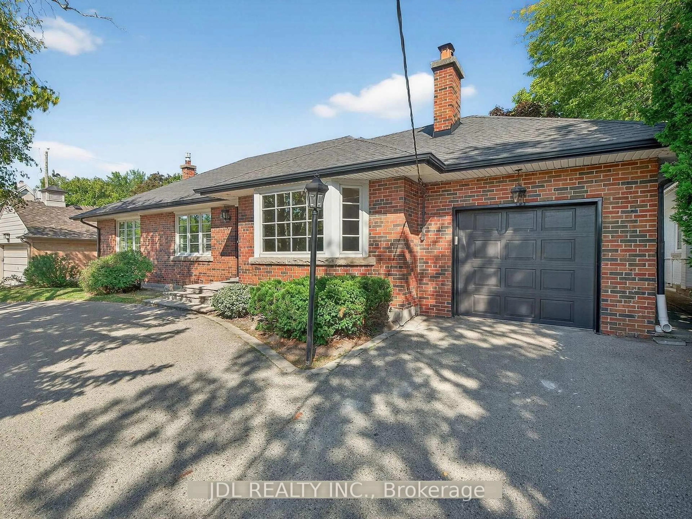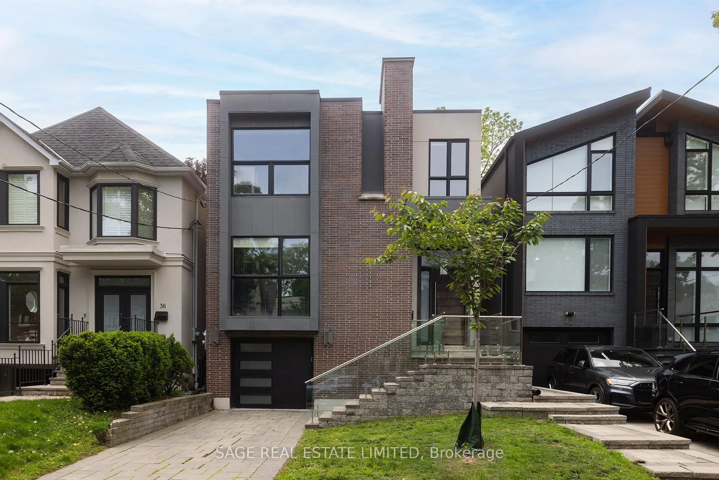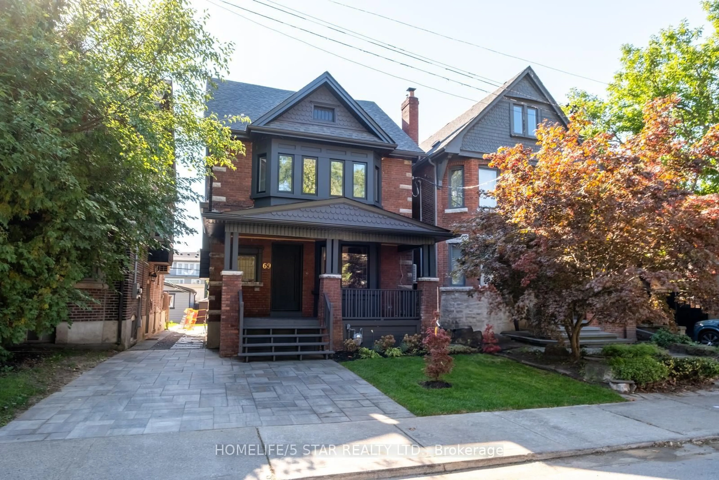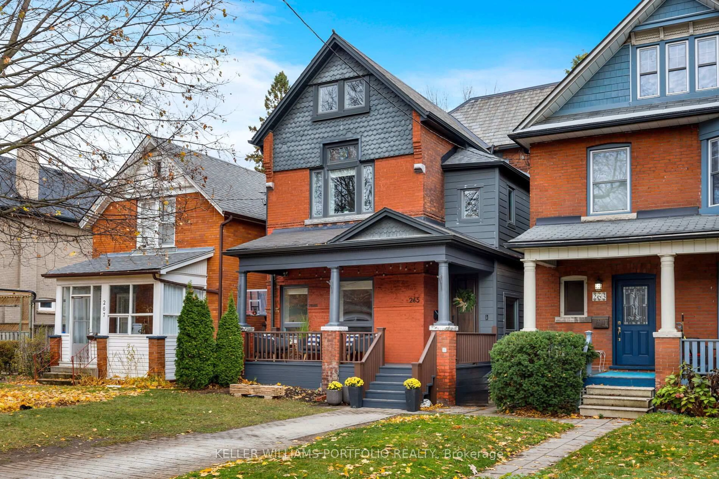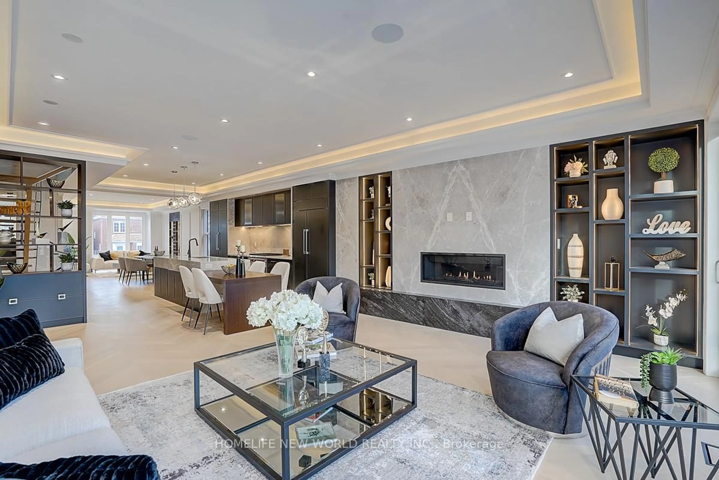21 Wembley Rd, Toronto, Ontario M6C 2E8
Contact us about this property
Highlights
Estimated valueThis is the price Wahi expects this property to sell for.
The calculation is powered by our Instant Home Value Estimate, which uses current market and property price trends to estimate your home’s value with a 90% accuracy rate.Not available
Price/Sqft$1,025/sqft
Monthly cost
Open Calculator
Description
Set on a beautifully proportioned 50 x 120' lot in the heart of Upper Forest Hill Village, this distinguished detached residence blends enduring charm with thoughtfully updated contemporary living--perfect for the move-up buyer seeking space, value and a premier location. Offering 4 generously sized bedrooms and 5 updated baths, the home blends timeless curb appeal beginning with a classic red brick facade and landscaped gardens in a coveted neighborhood with effortless access to local shops, dining, the Crosstown LRT, Eglington west subway and the spectacular Beltline Train. Inside, a bright spacious layout unfolds with sun-filled living and dining rooms, main floor office and new standout custom kitchen anchored by an expansive quartz island designed for both chefs & entertainers. The kitchen opens seamlessly to a huge new family room with a walk-out to a private treed yard, creating a perfect flow for everyday living and outdoor enjoyment. Practical features including a mudroom, main floor powder and a high dug-out basement with walk-out, enhance functionality and future potential. Backing and siding onto neighboring homes for added privacy, this is a rare opportunity to secure a refined move-in ready home in one of Toronto's most sought-after school districts-including Forest Hill Collegiate, FH Junior and Leo Baeck Day School--outstanding value in the most coveted neighborhood.
Upcoming Open House
Property Details
Interior
Features
Main Floor
Foyer
5.55 x 2.16Living
4.35 x 3.96Combined W/Dining / Bay Window / hardwood floor
Dining
3.43 x 3.51Open Concept / O/Looks Living / hardwood floor
Kitchen
5.16 x 4.0Open Concept / Centre Island / Eat-In Kitchen
Exterior
Features
Parking
Garage spaces -
Garage type -
Total parking spaces 2
Property History
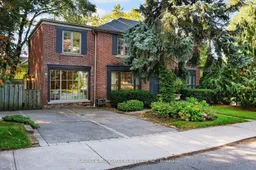 39
39