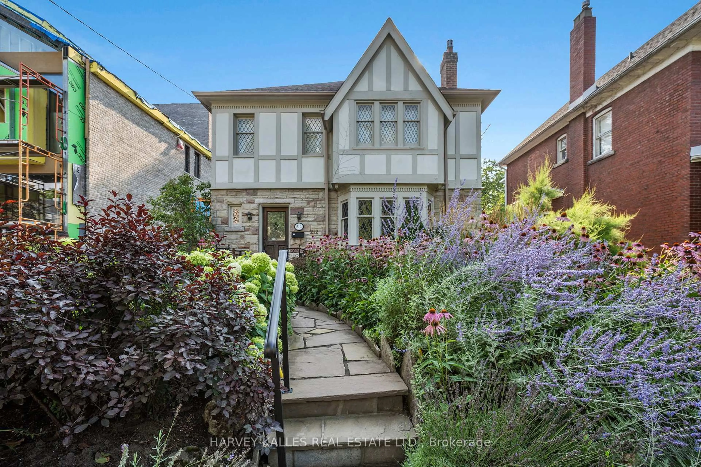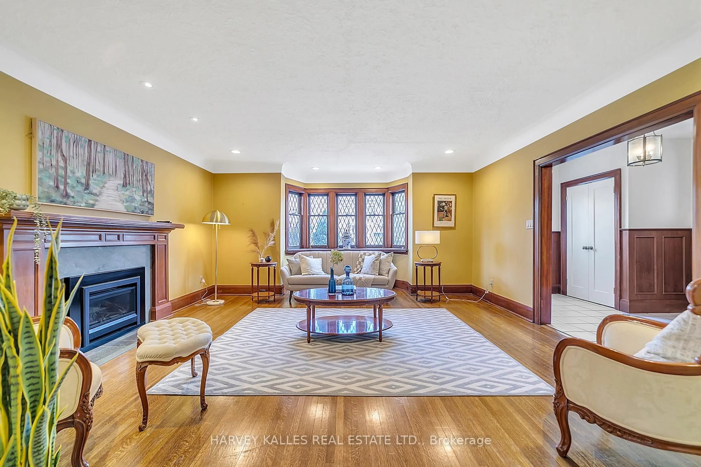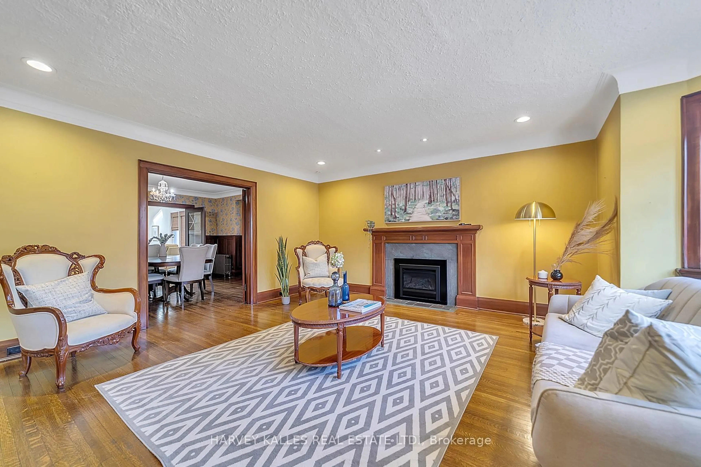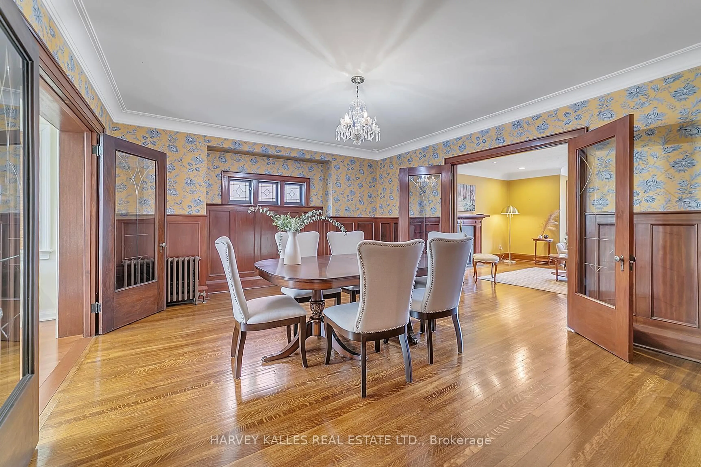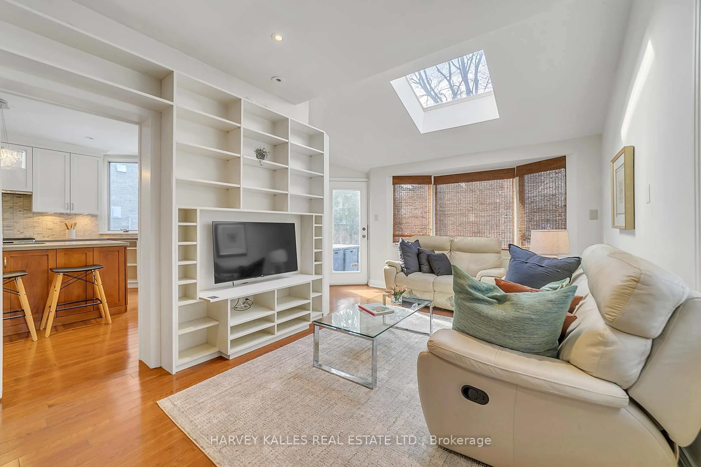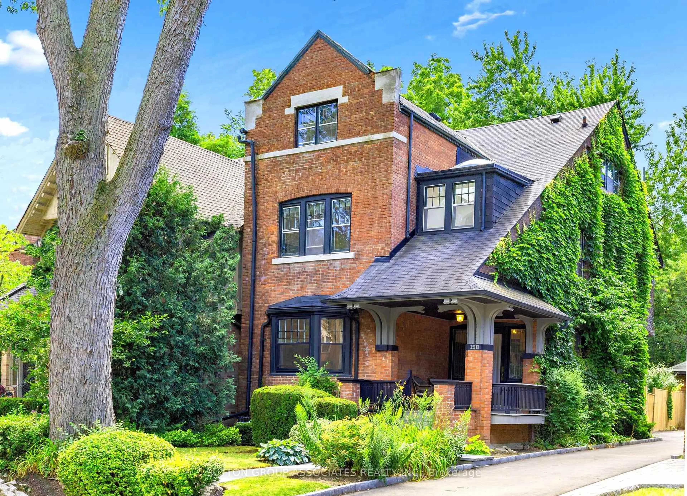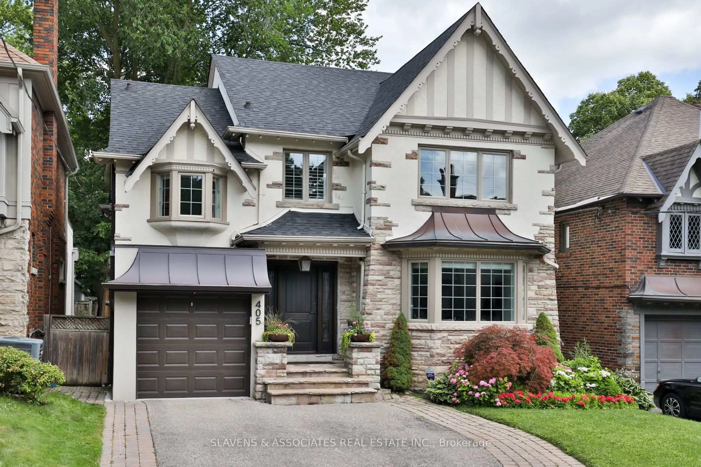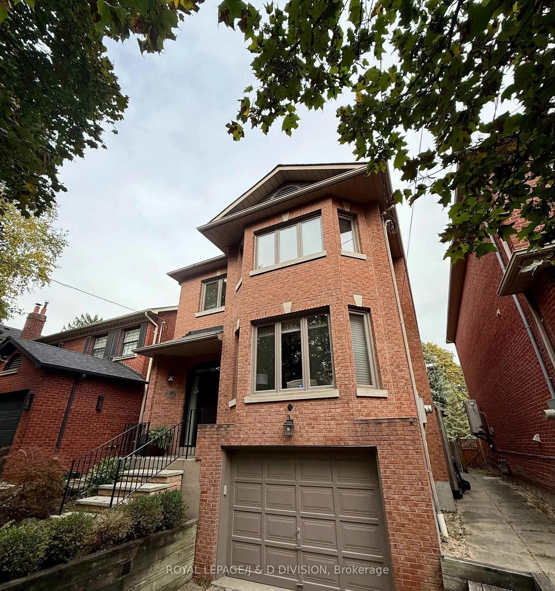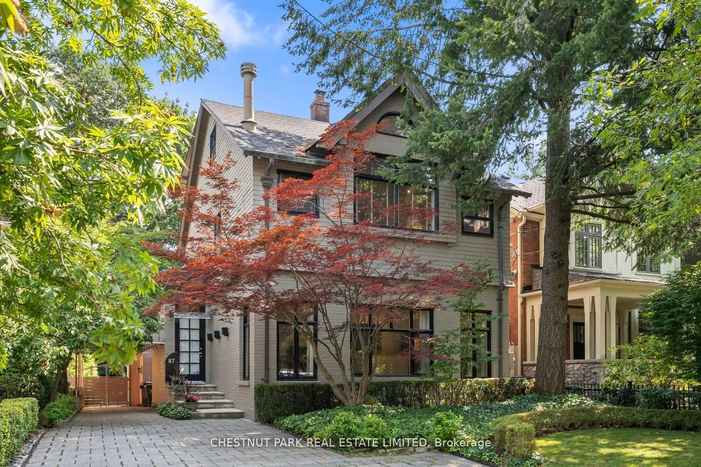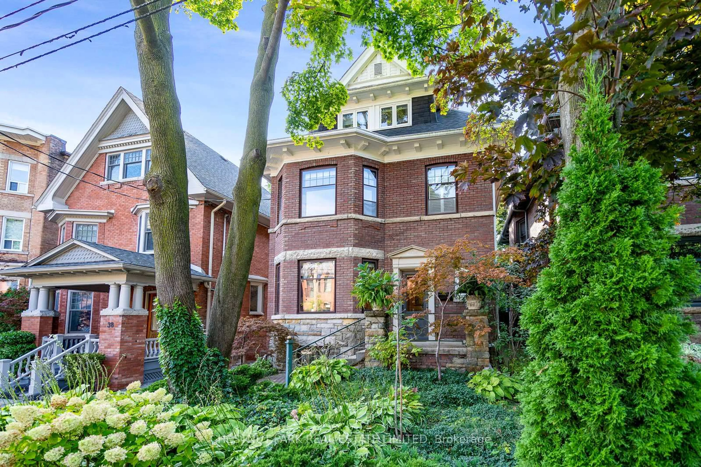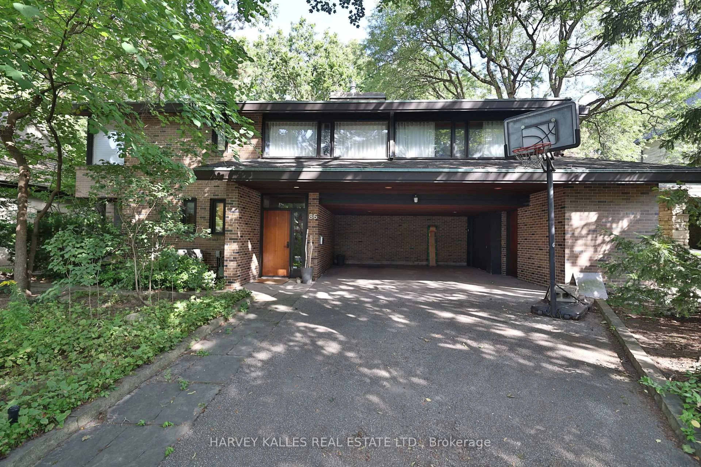Sold conditionally
53 days on Market
212 Glenayr Rd, Toronto, Ontario M5P 3C3
•
•
•
•
Sold for $···,···
•
•
•
•
Contact us about this property
Highlights
Days on marketSold
Estimated valueThis is the price Wahi expects this property to sell for.
The calculation is powered by our Instant Home Value Estimate, which uses current market and property price trends to estimate your home’s value with a 90% accuracy rate.Not available
Price/Sqft$1,020/sqft
Monthly cost
Open Calculator
Description
Property Details
Interior
Features
Heating: Radiant
Cooling: Central Air
Fireplace
Basement: Finished
Exterior
Features
Lot size: 5,212 SqFt
Parking
Garage spaces -
Garage type -
Total parking spaces 3
Property History
Nov 5, 2025
ListedActive
$3,295,000
53 days on market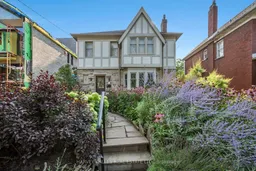 12Listing by trreb®
12Listing by trreb®
 12
12Login required
Expired
Login required
Re-listed
$•••,•••
Stayed --93 days on market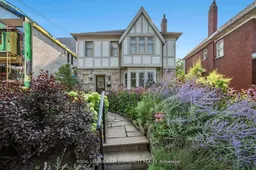 Listing by trreb®
Listing by trreb®

Login required
Terminated
Login required
Listed
$•••,•••
Stayed --87 days on market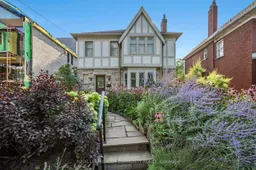 Listing by trreb®
Listing by trreb®

Login required
Expired
Login required
Re-listed - Price change
$•••,•••
Stayed --61 days on market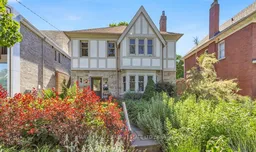 Listing by trreb®
Listing by trreb®

Property listed by HARVEY KALLES REAL ESTATE LTD., Brokerage

Interested in this property?Get in touch to get the inside scoop.
