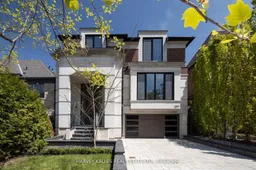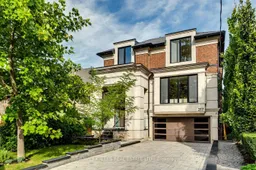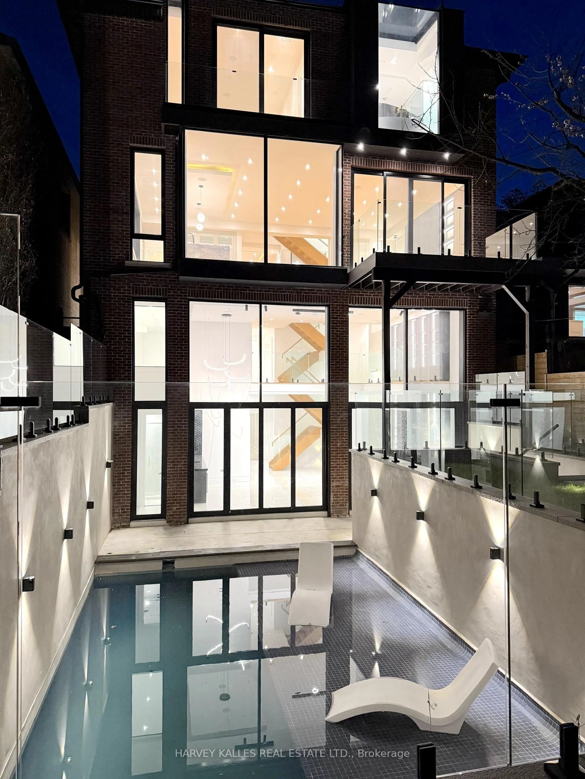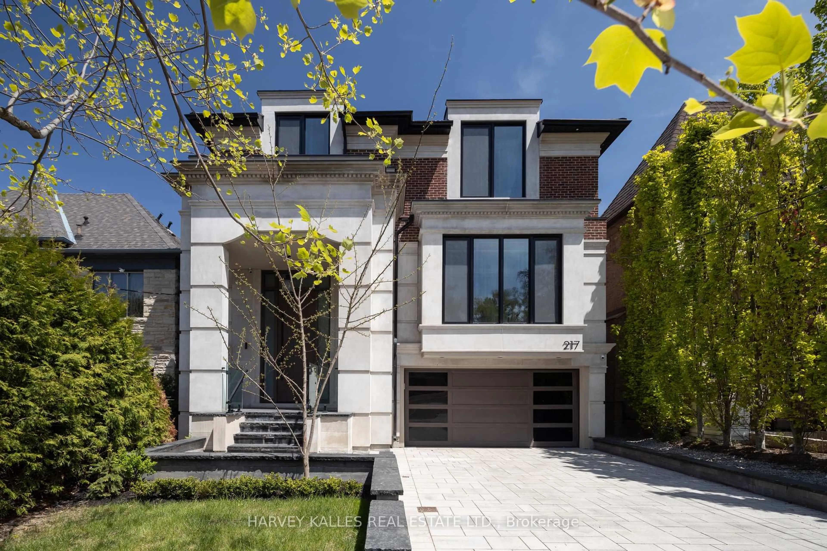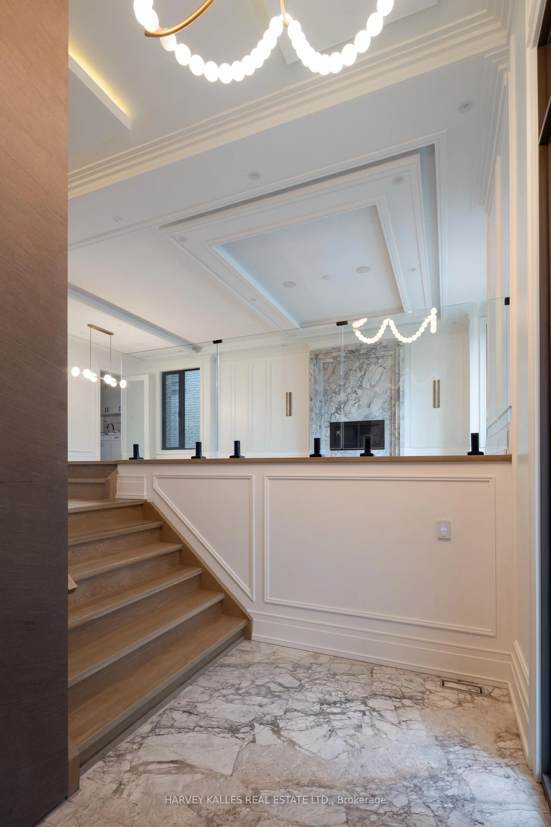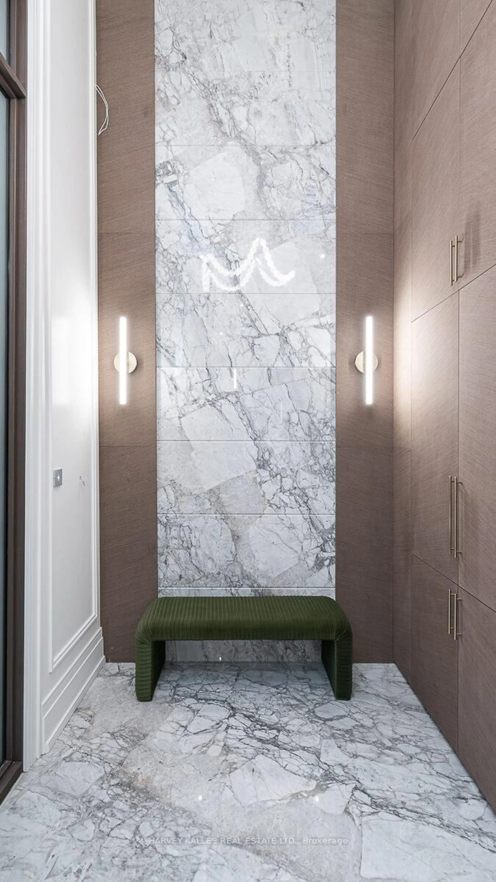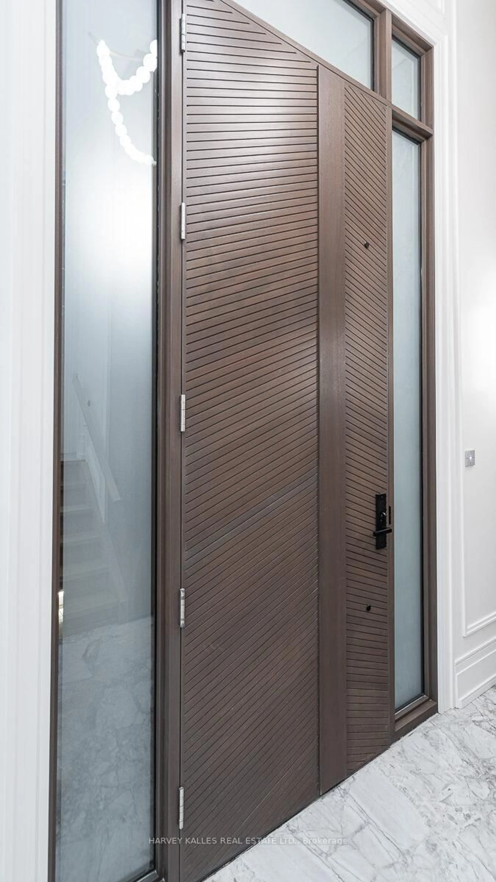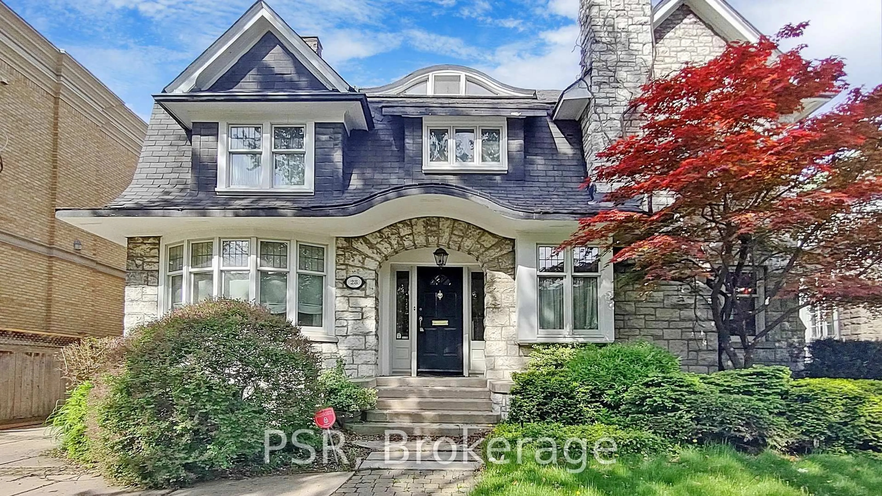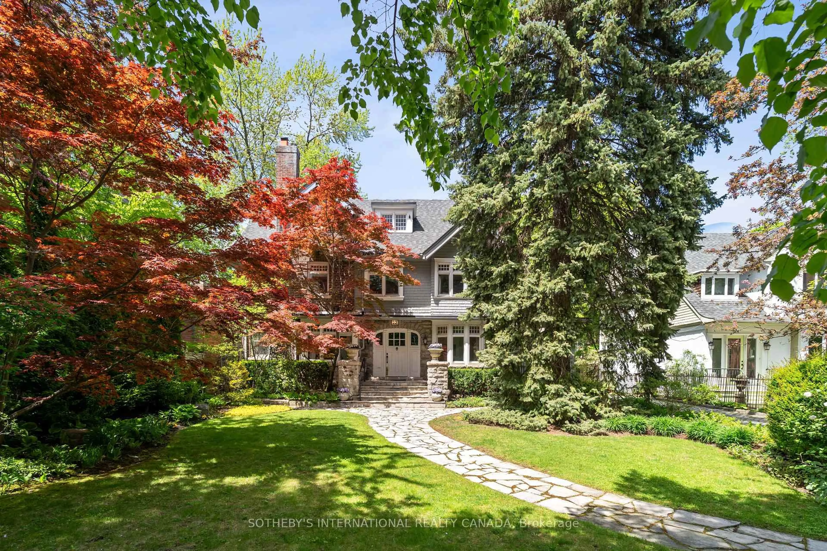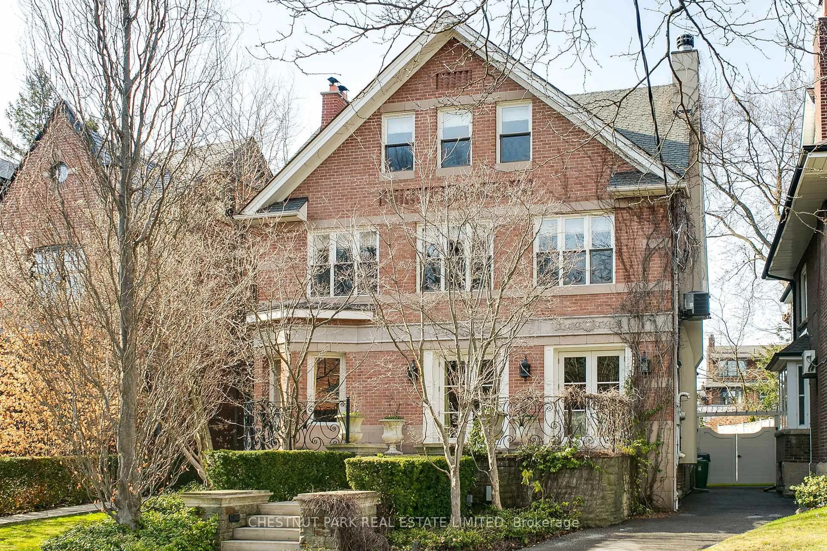217 Richview Ave, Toronto, Ontario M5P 3G2
Contact us about this property
Highlights
Estimated valueThis is the price Wahi expects this property to sell for.
The calculation is powered by our Instant Home Value Estimate, which uses current market and property price trends to estimate your home’s value with a 90% accuracy rate.Not available
Price/Sqft$1,772/sqft
Monthly cost
Open Calculator

Curious about what homes are selling for in this area?
Get a report on comparable homes with helpful insights and trends.
+6
Properties sold*
$4.4M
Median sold price*
*Based on last 30 days
Description
Welcome to one of Forest Hills most exquisite new builds a visionary collaboration between Hirman Architects Inc. and Rayvon Interior Design. This nearly 4,500 sq. ft. above-grade home blends sophistication, scale, and lifestyle like few others.The main floor stuns with its expansive open-concept design, where formal living and dining spaces seamlessly flow into a show-stopping gourmet kitchen featuring top-of-the-line Miele appliances, a waterfall island, and sunlit breakfast area. The adjacent family room with custom built-ins walks out to a spacious deck, creating the perfect backdrop for entertaining. A private office and elegant butlers pantry complete this level.Take the elevator to the upper floor where you'll find a serene primary suite with a spa-like ensuite and walk-in closet, plus three additional bedrooms each with its own ensuite and a full laundry room.The lower level is nothing short of resort-caliber living: heated floors run throughout, anchored by a dramatic two-storey vaulted rec room with wet bar and custom cabinetry. A flush walkout leads to your lush, landscaped backyard and stunning inground pool with Baja shelf a completely private oasis designed to make every day feel like youre living in a secluded villa on vacation.This level also includes a state-of-the-art home theatre, fitness studio with rock climbing wall, and a guest/nanny suite.With a heated driveway and walkways, this home showcases peerless craftsmanship and attention to detail. Located near top schools, parks, and all the amenities of Forest Hill, this is a rare offering not to be missed.
Property Details
Interior
Features
2nd Floor
2nd Br
4.45 x 4.27Ensuite Bath / Picture Window / hardwood floor
3rd Br
5.83 x 4.15Picture Window / Ensuite Bath / B/I Closet
4th Br
3.57 x 7.34Ensuite Bath / hardwood floor / Picture Window
Primary
5.04 x 6.89W/I Closet / 6 Pc Ensuite / W/O To Balcony
Exterior
Features
Parking
Garage spaces 2
Garage type Built-In
Other parking spaces 4
Total parking spaces 6
Property History
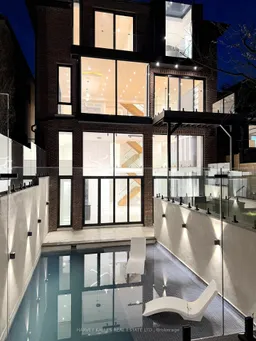 32
32