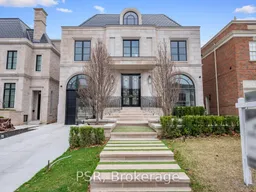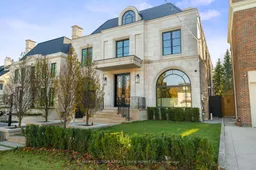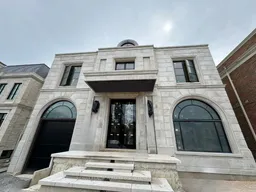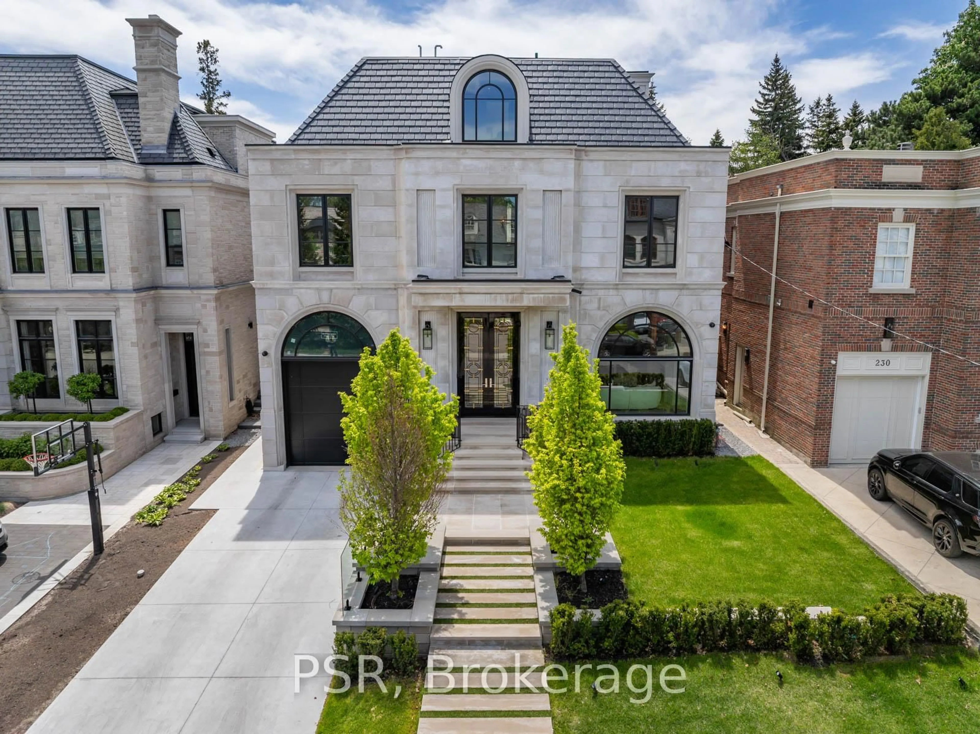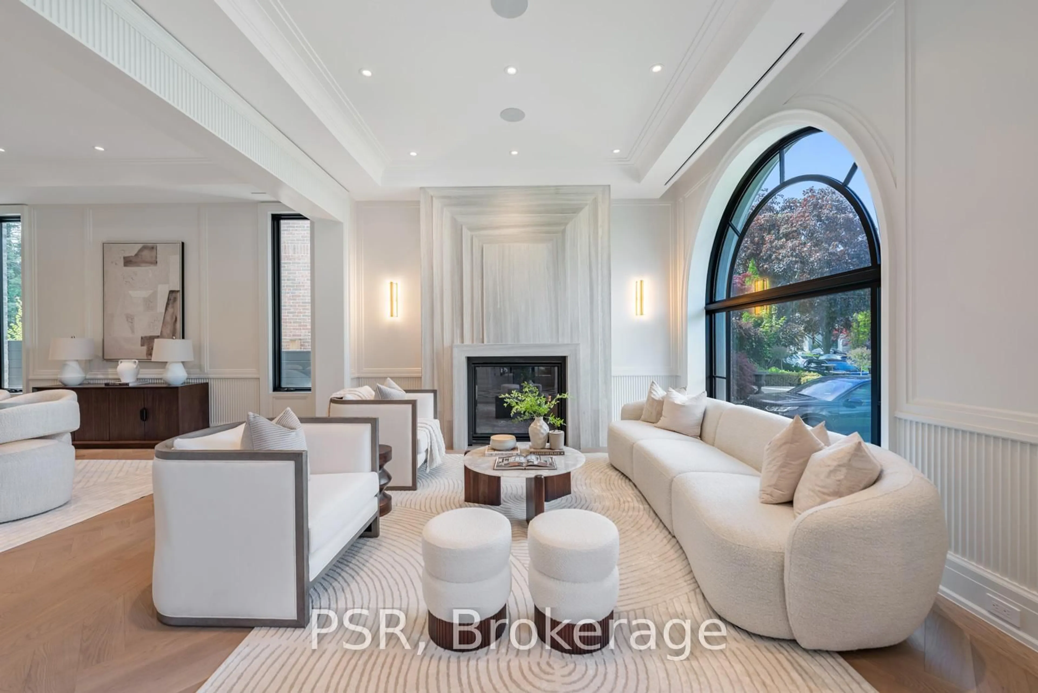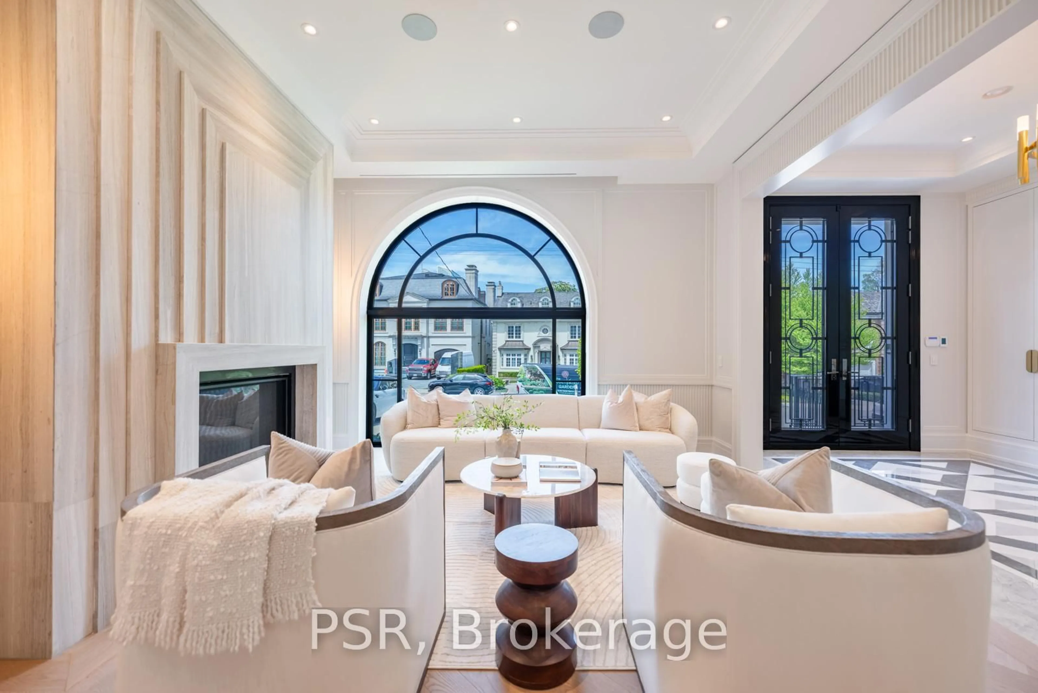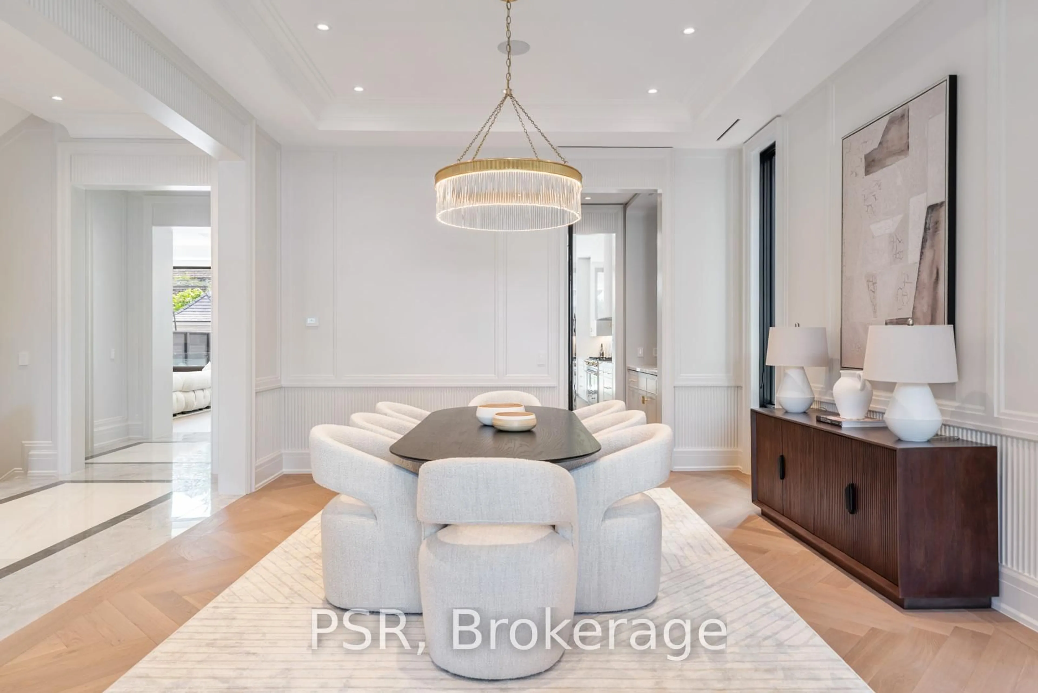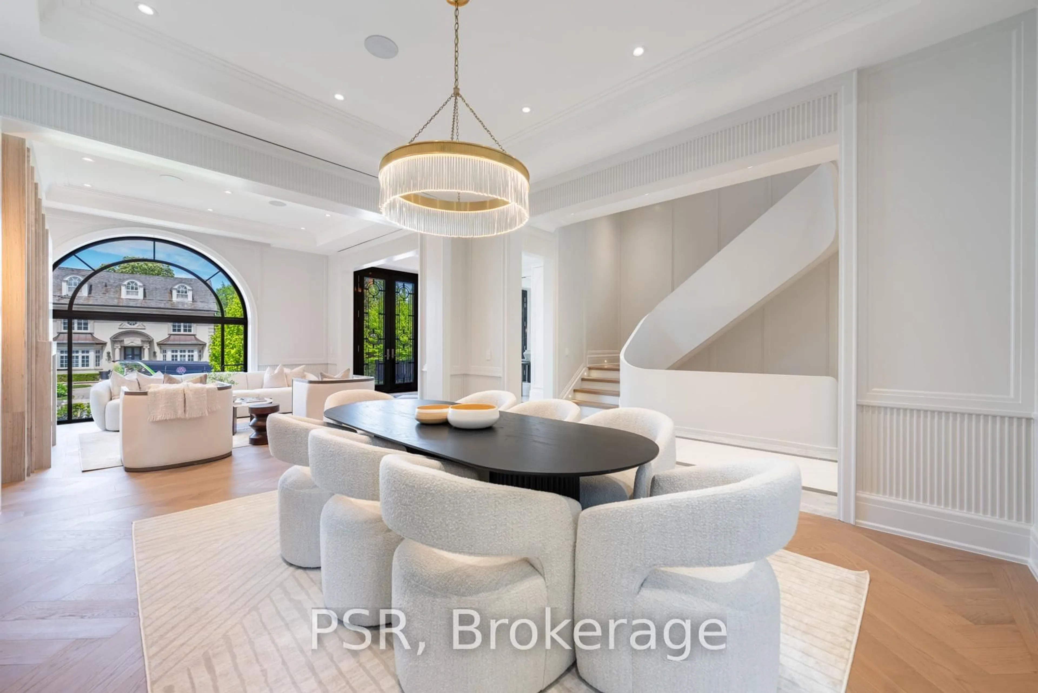228 Dunvegan Rd, Toronto, Ontario M5P 2P2
Contact us about this property
Highlights
Estimated valueThis is the price Wahi expects this property to sell for.
The calculation is powered by our Instant Home Value Estimate, which uses current market and property price trends to estimate your home’s value with a 90% accuracy rate.Not available
Price/Sqft$1,299/sqft
Monthly cost
Open Calculator

Curious about what homes are selling for in this area?
Get a report on comparable homes with helpful insights and trends.
+7
Properties sold*
$4.4M
Median sold price*
*Based on last 30 days
Description
This Newly Completed Estate Is A True Standout In Prestigious Forest Hill, Offering Nearly 9,000 Sq. Ft. Of Refined Living Space. With A Stately Limestone Façade And A Simulated Slate Roof, This Home Combines Timeless Elegance With Thoughtful Design. Created By Acclaimed Architect Richard Wengle And Styled By The Wise-Nadel Team, It Reflects A Seamless Blend Of Luxury And Functionality, Constructed By The Esteemed Marvel Homes. Step Inside To Soaring Ceilings, Intricate Millwork, And Heated Custom Slab Flooring. The Formal Living And Dining Areas Flow Into A Beautifully Crafted Kitchen With Top-Tier Appliances, A Generous Island, And A Walk-Out To A Covered Terrace Featuring An Outdoor Kitchen And Skylight Perfect For Entertaining. The Second Floor Hosts A Serene Primary Suite With A Sitting Area, Spa-Inspired Ensuite, And Dual Walk-In Closets. The Third Floor Offers Additional Living Space, A Bright Lounge, And A Bedroom With A Private Balcony. The Lower Level Is Designed For Ultimate Enjoyment, Featuring A Spacious Recreation Area And An Underground 6-Car Garage. This property comes with a Tarion Warranty.
Property Details
Interior
Features
Exterior
Features
Parking
Garage spaces 6
Garage type Detached
Other parking spaces 2
Total parking spaces 8
Property History
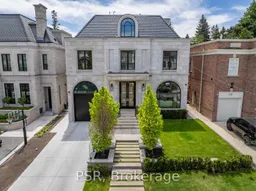 25
25