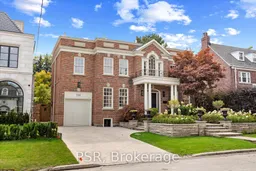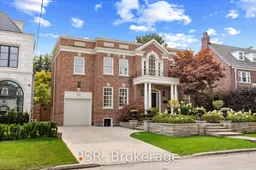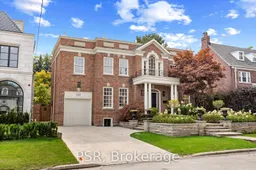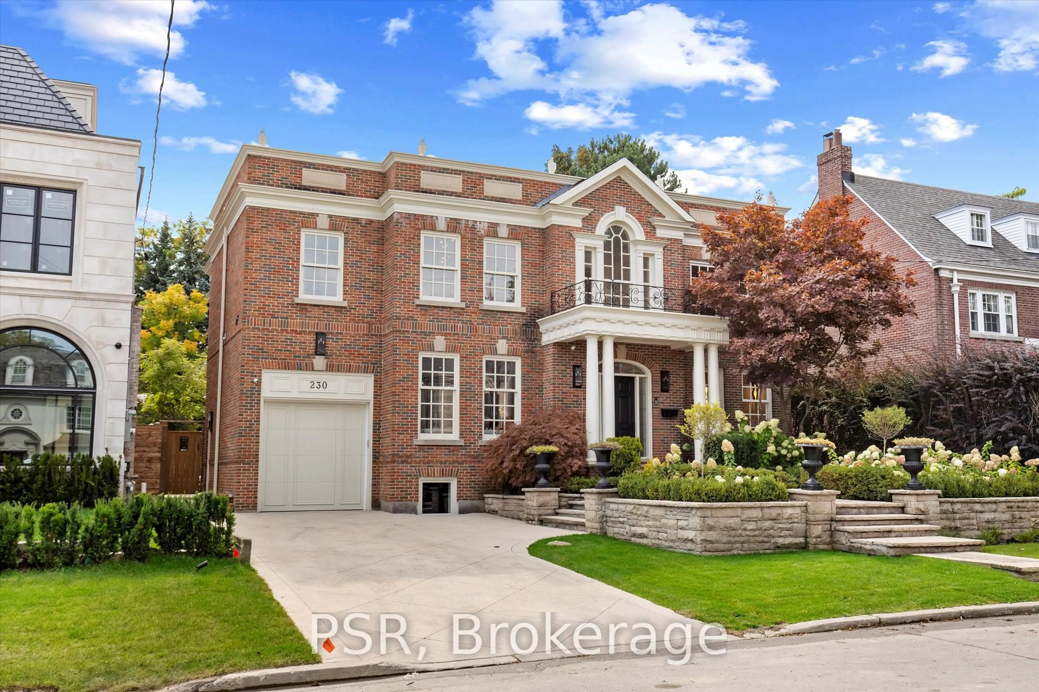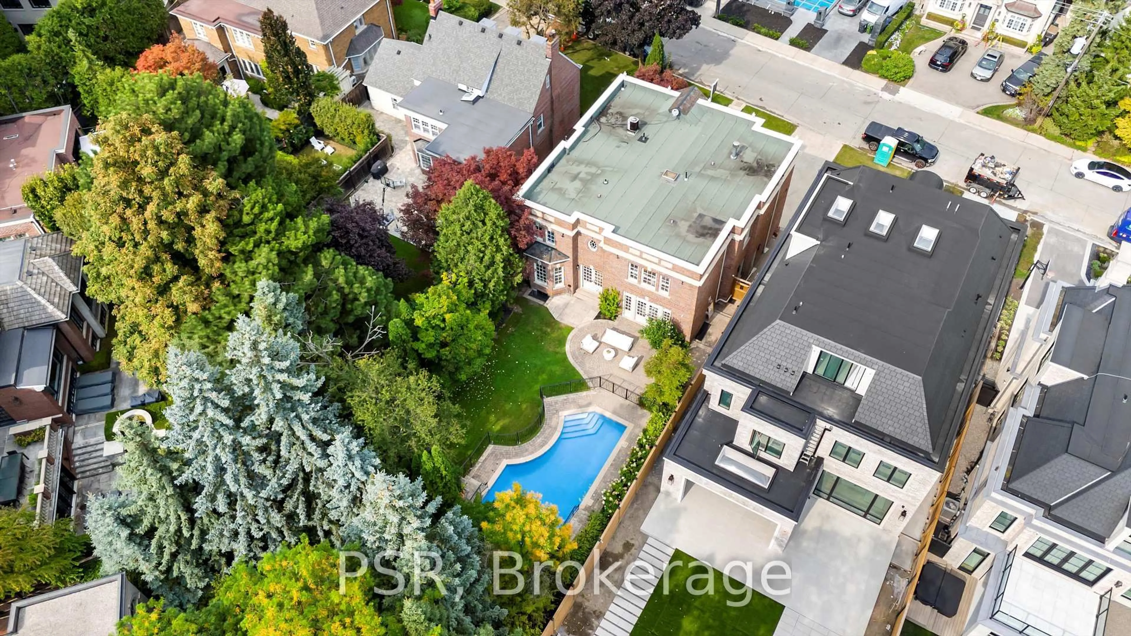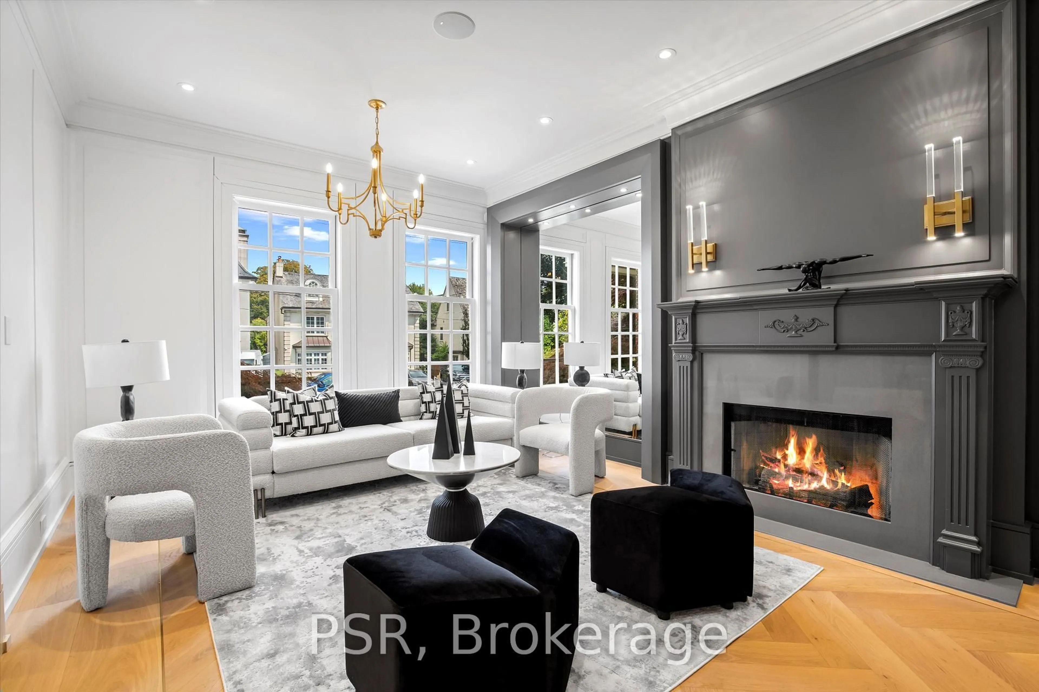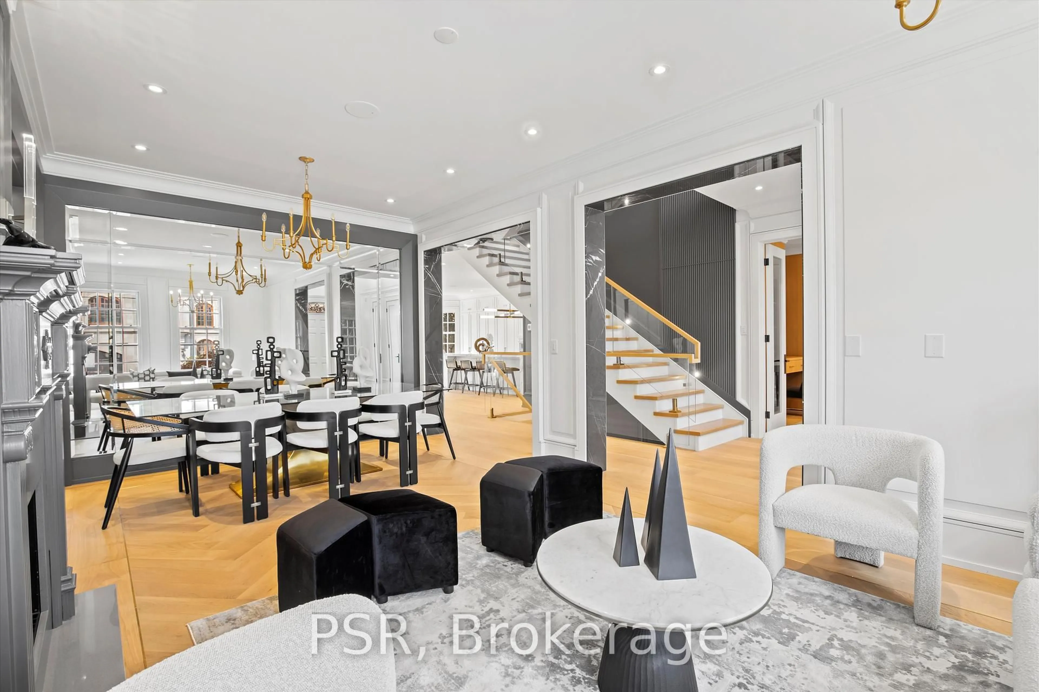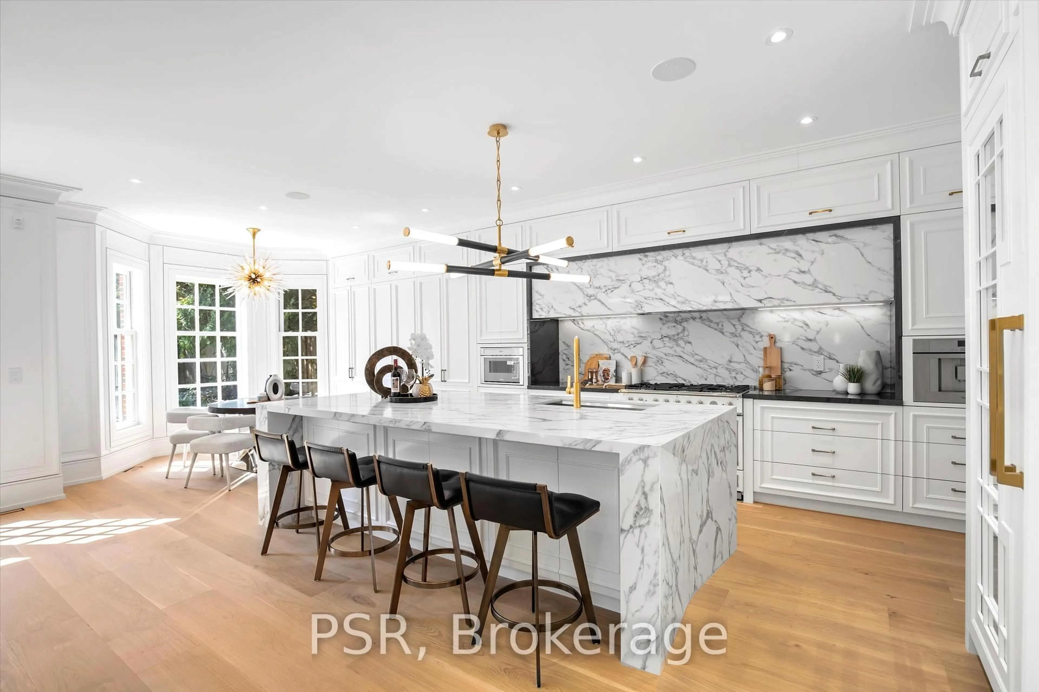230 Dunvegan Rd, Toronto, Ontario M5P 2P2
Contact us about this property
Highlights
Estimated valueThis is the price Wahi expects this property to sell for.
The calculation is powered by our Instant Home Value Estimate, which uses current market and property price trends to estimate your home’s value with a 90% accuracy rate.Not available
Price/Sqft$2,158/sqft
Monthly cost
Open Calculator

Curious about what homes are selling for in this area?
Get a report on comparable homes with helpful insights and trends.
+4
Properties sold*
$6.4M
Median sold price*
*Based on last 30 days
Description
Welcome to 230 Dunvegan Road, a captivating Georgian masterpiece in prestigious Forest Hill. This meticulously renovated residence masterfully combines classic sophistication with contemporary luxury. Upon entering, you are welcomed by the grandeur of the Georgian design, a testament to architectural excellence. Spanning over 6,000 square feet, this lavish home provides tranquility and refinement with its five elegantly appointed bedrooms. The culinary experience is elevated in the kitchen, featuring premium materials including a French La Cornue stove and an oversized fridge-freezer. The centerpiece, a stunning marble island, merges grandeur with functionality. Outside, you will find your backyard oasis, offering abundant space for outdoor dining, lounging, and relaxation by the beautiful pool. The basement adds to the allure of this home, featuring a luxurious movie theatre, a relaxing sauna, and an exceptionally large recreation space. Welcome Home!
Property Details
Interior
Features
Bsmt Floor
Rec
12.9 x 5.7hardwood floor / Sauna / 3 Pc Bath
Br
3.9 x 3.6hardwood floor / Above Grade Window / Pot Lights
Exterior
Features
Parking
Garage spaces 1
Garage type Built-In
Other parking spaces 3
Total parking spaces 4
Property History
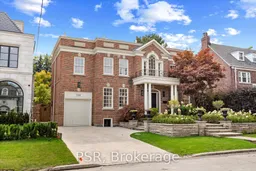 21
21