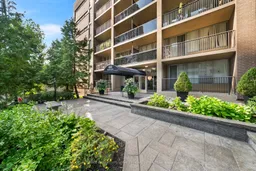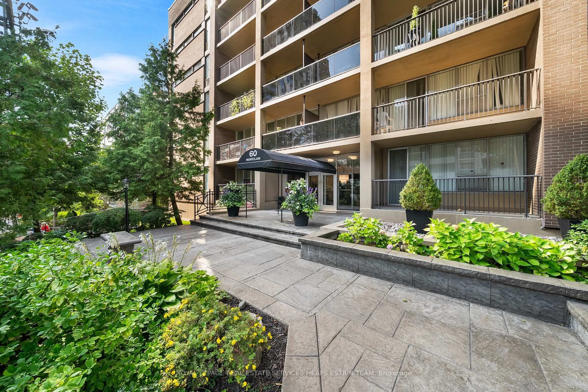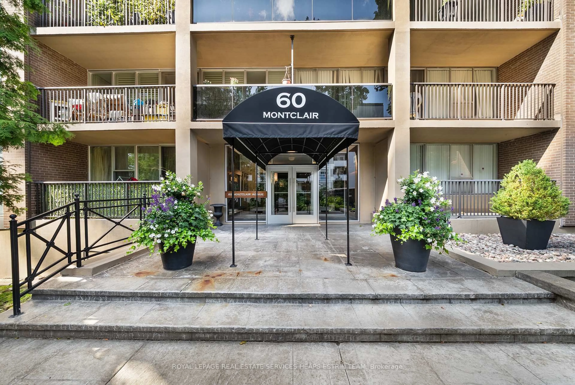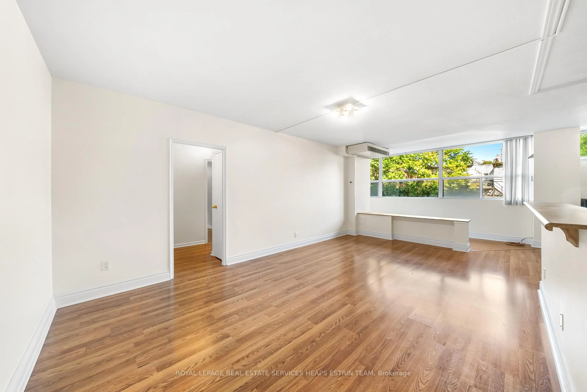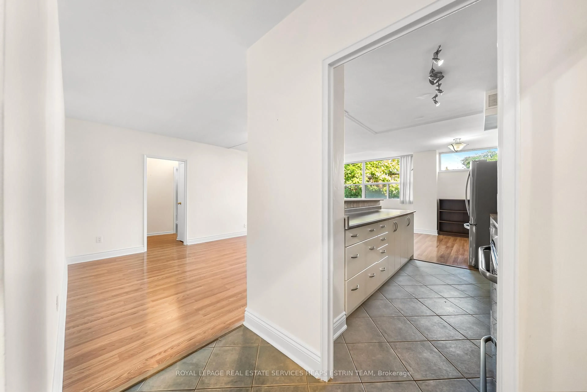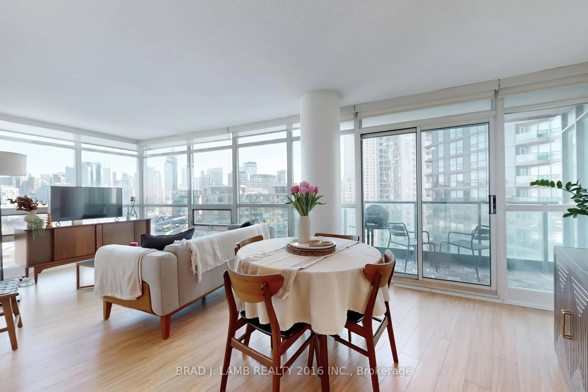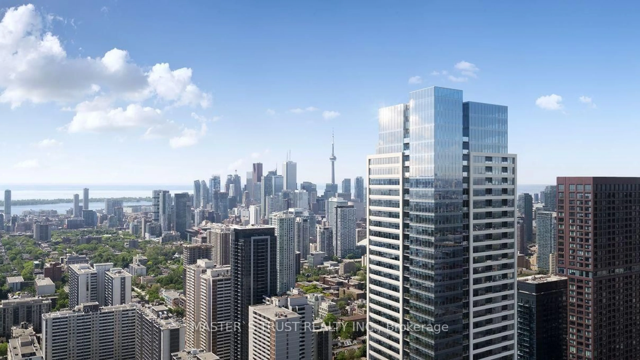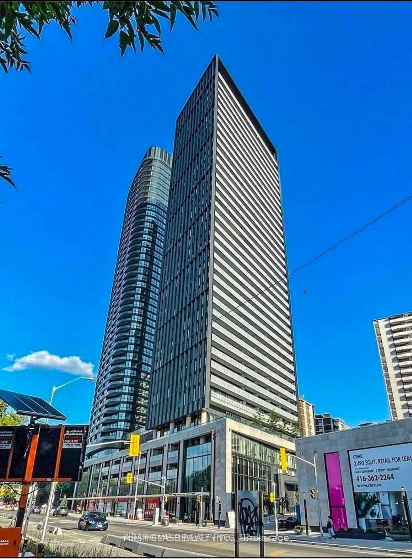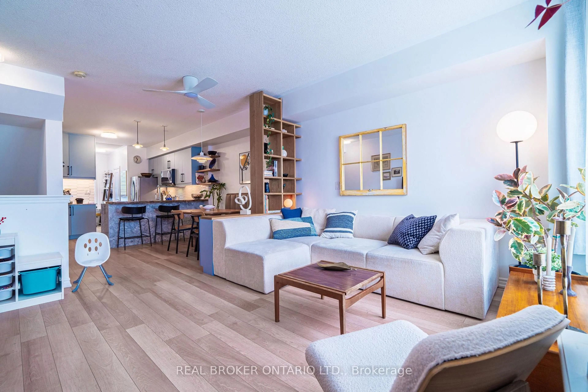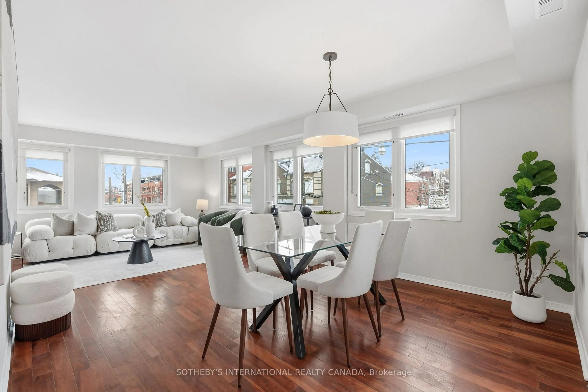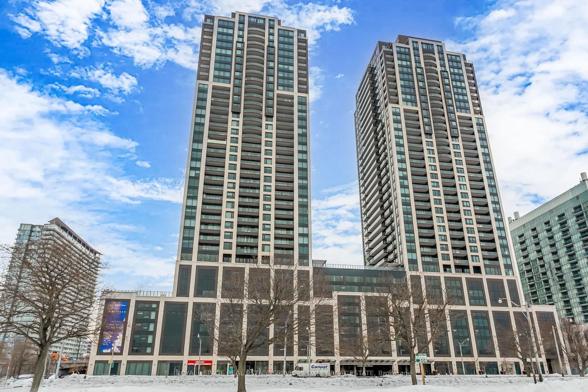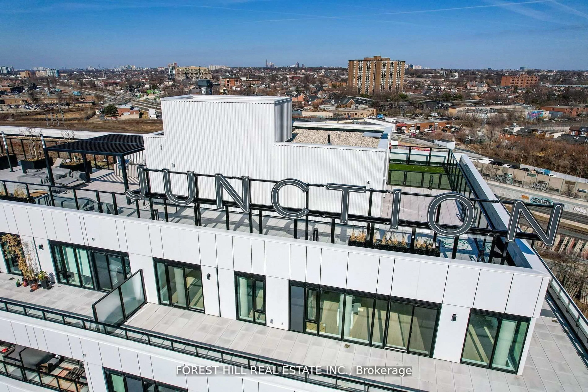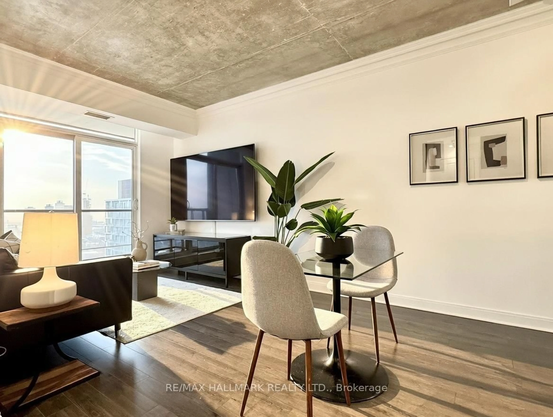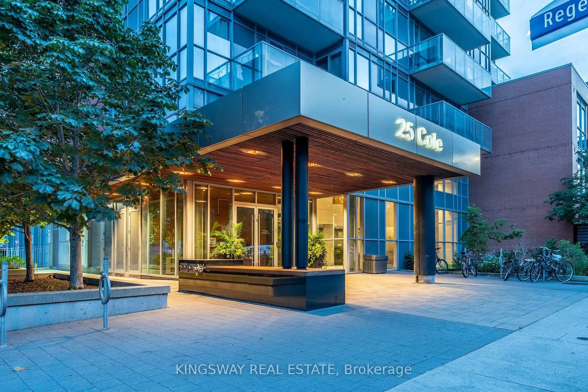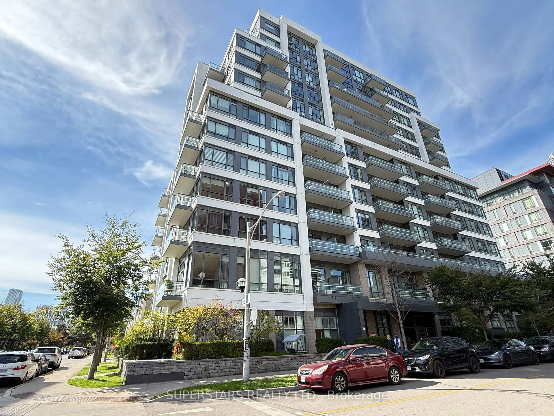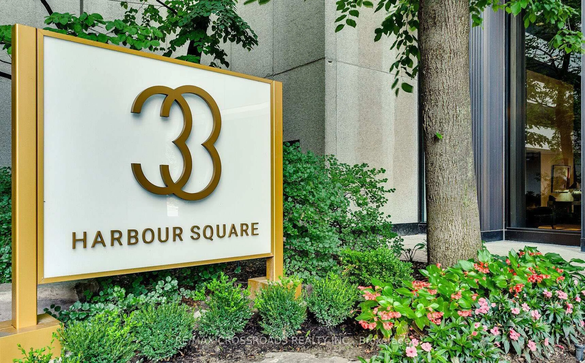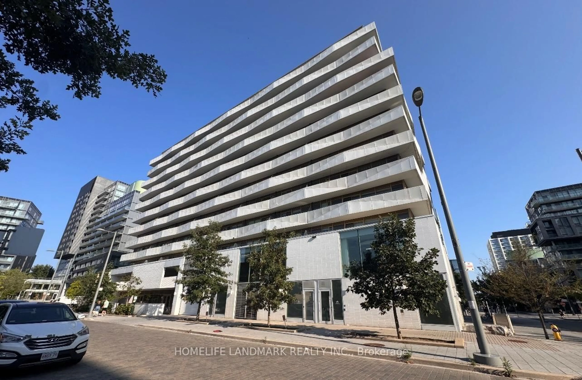60 Montclair Ave #202, Toronto, Ontario M5P 1P7
Contact us about this property
Highlights
Estimated valueThis is the price Wahi expects this property to sell for.
The calculation is powered by our Instant Home Value Estimate, which uses current market and property price trends to estimate your home’s value with a 90% accuracy rate.Not available
Price/Sqft$540/sqft
Monthly cost
Open Calculator
Description
Ideally located steps to the heart of Forest Hill Village, Suite 202 at 60 Montclair is an unrivalled opportunity to be immersed in one of Midtown Toronto's most desirable and exclusive communities. Suite 202 offers two generously sized bedrooms, a well-appointed washroom with heated towel rack and bright open concept living area spanning over 1000 square feet. The front hall features a large, mirrored coat closet, and flows seamlessly into the kitchen with tiered counters and extensive storage. The dining and living room are well-proportioned offering plenty of flexibility to arrange based on your personal needs. The bedrooms, washroom and wet bar (which can easily accommodate ensuite laundry) are located off a hallway from the living area, ensuring privacy and solitude for personal space. 60 Montclair Avenue is a uniquely positioned co-ownership property, wherein owners are entitled to a percentage ownership of the building and rights to occupy a unit, differing from a condominium or co-operative. Residents benefit from a communal rooftop patio, visitor parking and Bell fibe connection. Suite 202 offers an unrivalled opportunity to call the highly desirable Forest Hill community home, and being just steps to St Clair West station, Cedarvale Ravine, Winston Churchill Park and the shops of Forest Hill Village, this rare offering is not to be missed.
Property Details
Interior
Features
Main Floor
Living
5.89 x 3.58Combined W/Dining / Open Concept / Breakfast Bar
Dining
3.56 x 3.28Window / Combined W/Living / Open Concept
Kitchen
3.15 x 2.82O/Looks Living / Tile Floor / B/I Shelves
Primary
4.47 x 3.18Window / North View / B/I Shelves
Exterior
Parking
Garage spaces 1
Garage type Underground
Other parking spaces 0
Total parking spaces 1
Condo Details
Amenities
Bike Storage, Elevator, Rooftop Deck/Garden, Visitor Parking
Inclusions
Property History
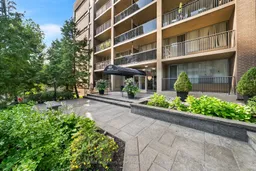 25
25