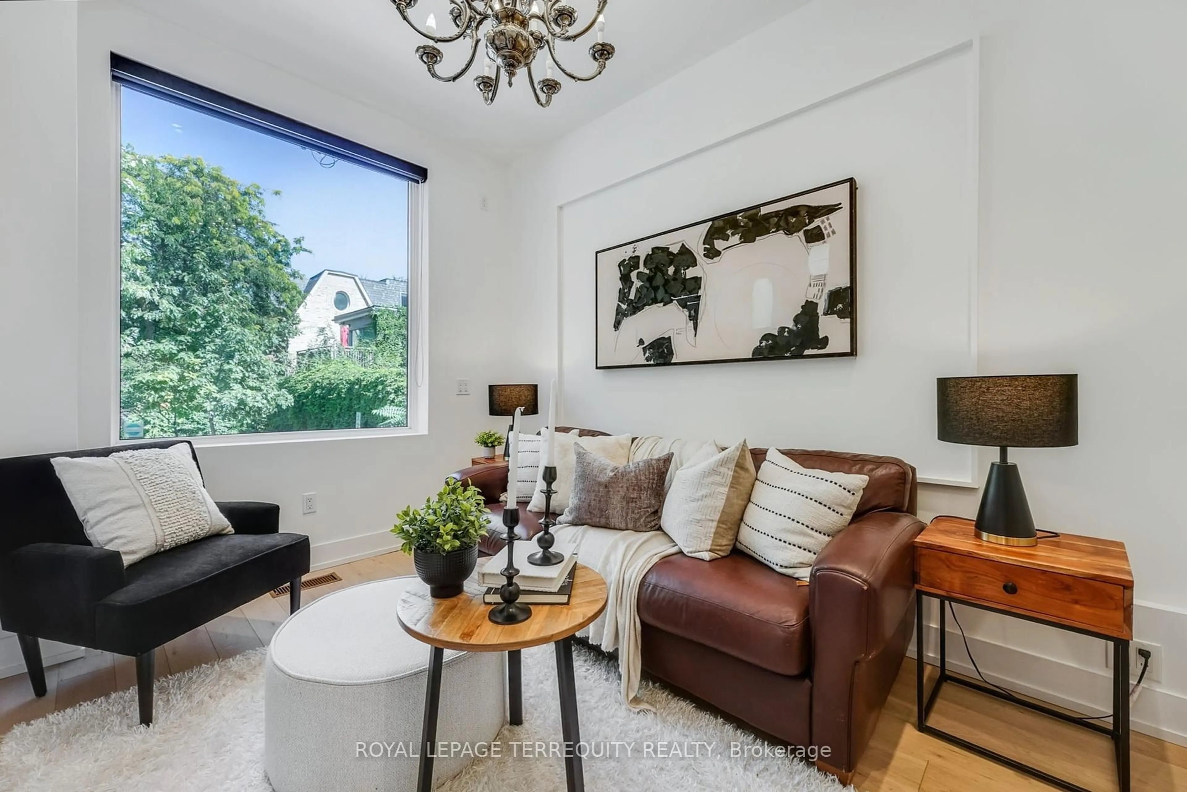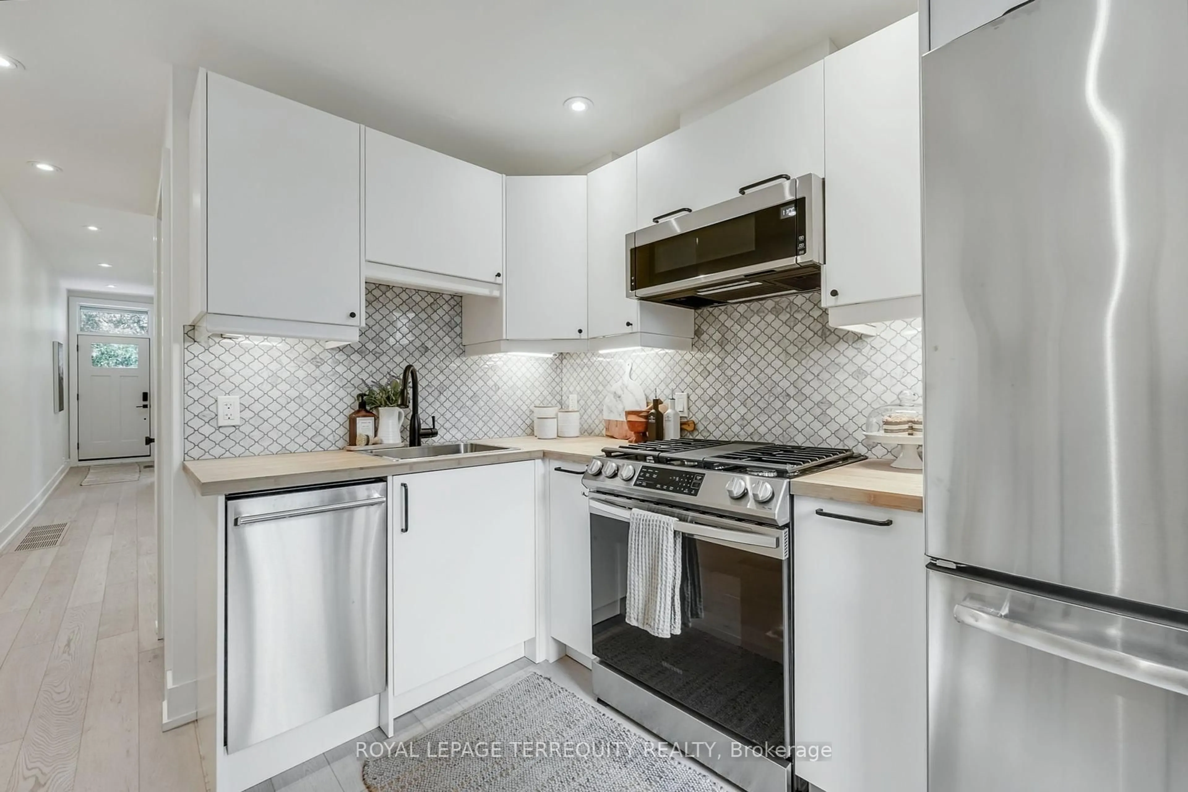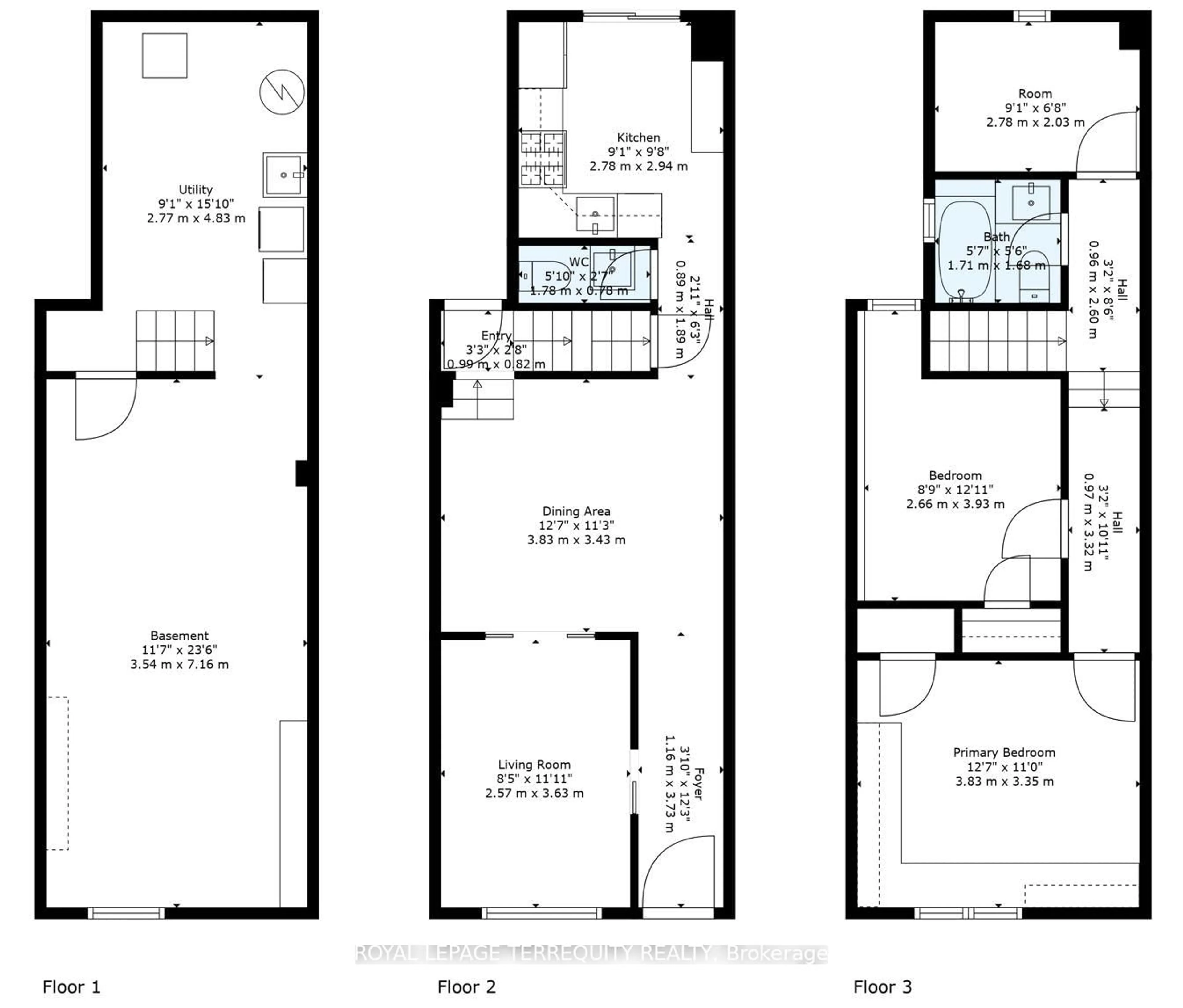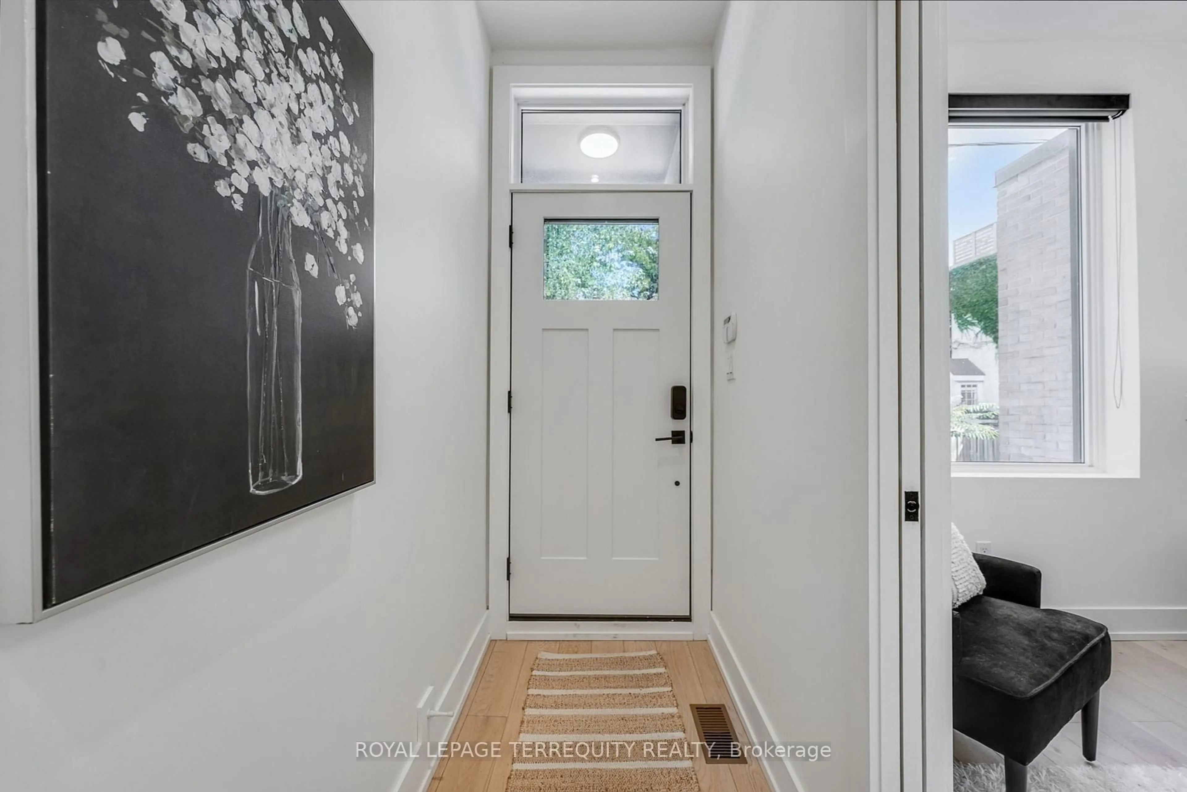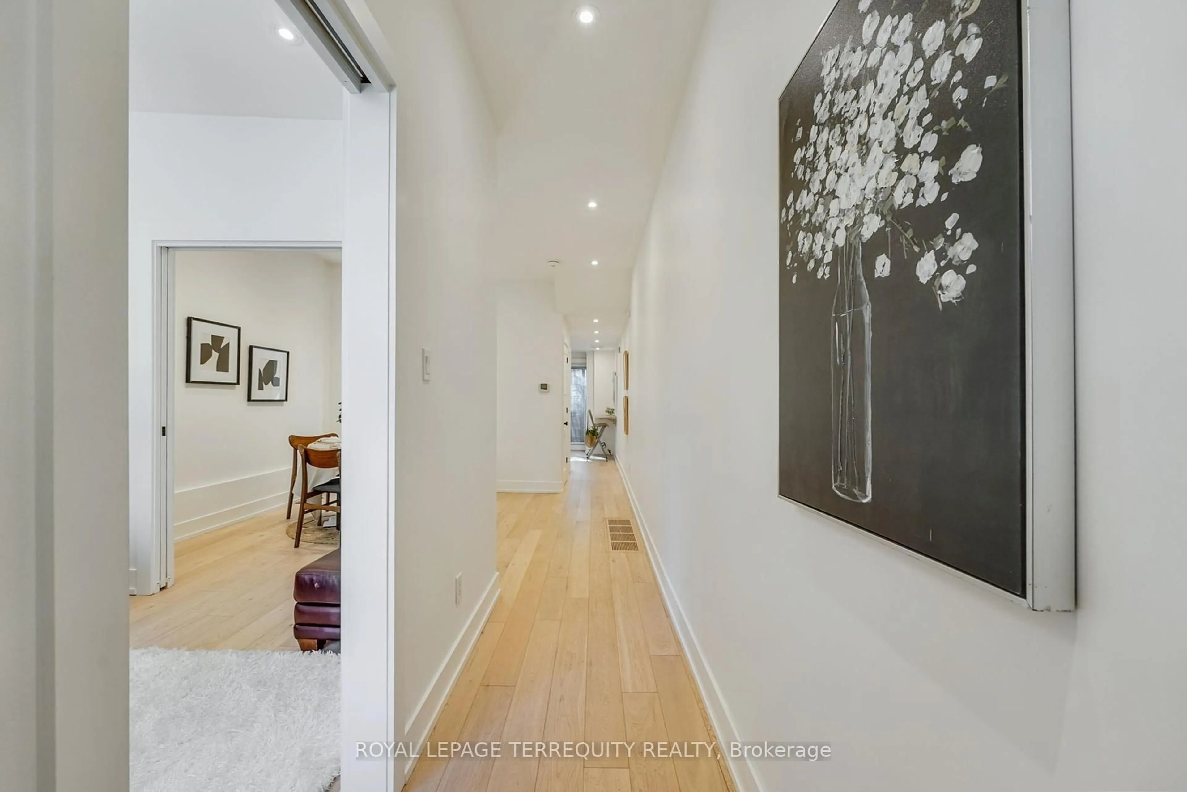2 Glasgow St, Toronto, Ontario M5T 2B9
Contact us about this property
Highlights
Estimated valueThis is the price Wahi expects this property to sell for.
The calculation is powered by our Instant Home Value Estimate, which uses current market and property price trends to estimate your home’s value with a 90% accuracy rate.Not available
Price/Sqft$1,163/sqft
Monthly cost
Open Calculator
Description
Stylishly renovated freehold townhouse on a quiet, tucked-away Toronto street. This rare end-unit combines modern design with historic character, offering a bright and thoughtfully reimagined interior perfect for todays urban lifestyle.The home has been extensively modernized with a refined aesthetic and smart use of space. The master bedroom features custom built-in desk stations ideal for stylish, high-end work-from-home living. Sun-filled interiors, a functional floorplan, 3 entrances/exits, and quality finishes make this a move-in ready opportunity.Enjoy the convenience of rear parking and step outside to one of the citys most vibrant neighbourhoods just moments from TTC, University of Toronto, Kensington Market, Chinatown, the Eaton Centre, hospitals, and the shops and restaurants of Queen Street and Little Italy.A rare condo alternative, this home blends privacy, design, and location in equal measure.
Property Details
Interior
Features
2nd Floor
Bathroom
1.71 x 1.68Hardwood Floor
Primary
3.83 x 3.35Hardwood Floor
2nd Br
2.66 x 3.93Hardwood Floor
3rd Br
2.78 x 2.03Hardwood Floor
Exterior
Features
Parking
Garage spaces -
Garage type -
Total parking spaces 1
Property History
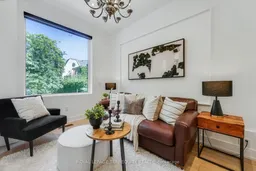 40
40
