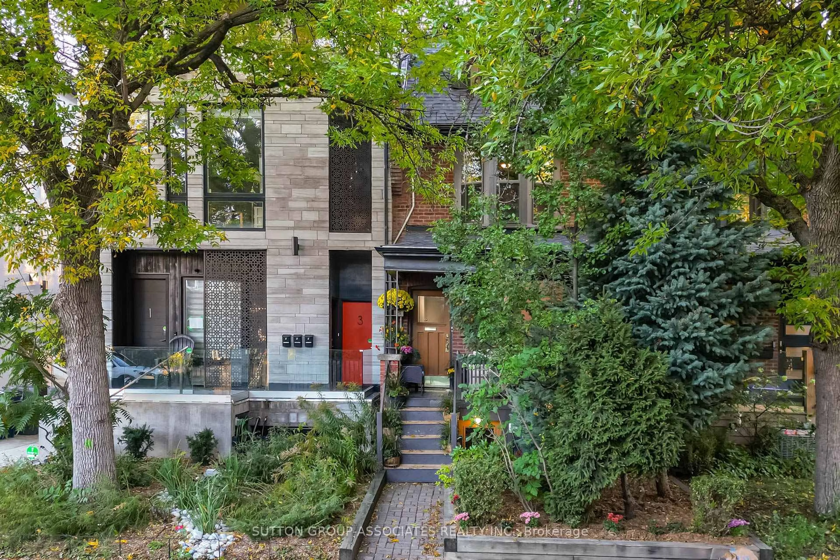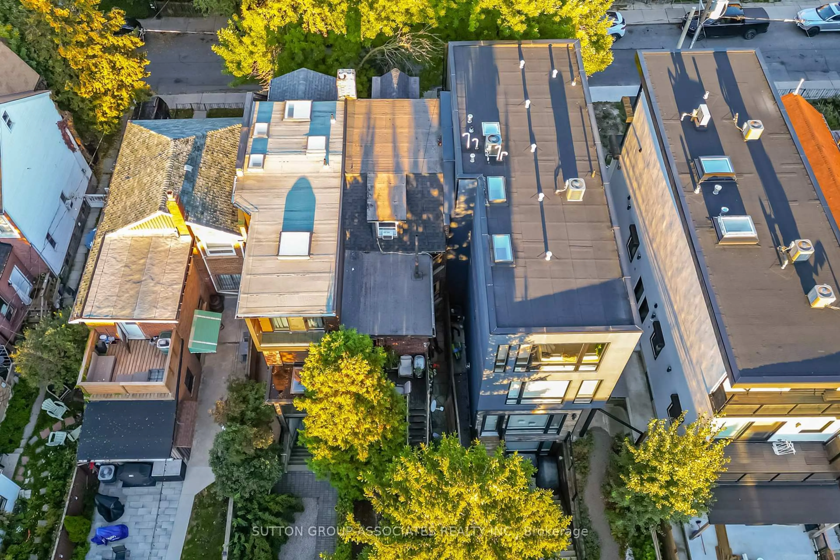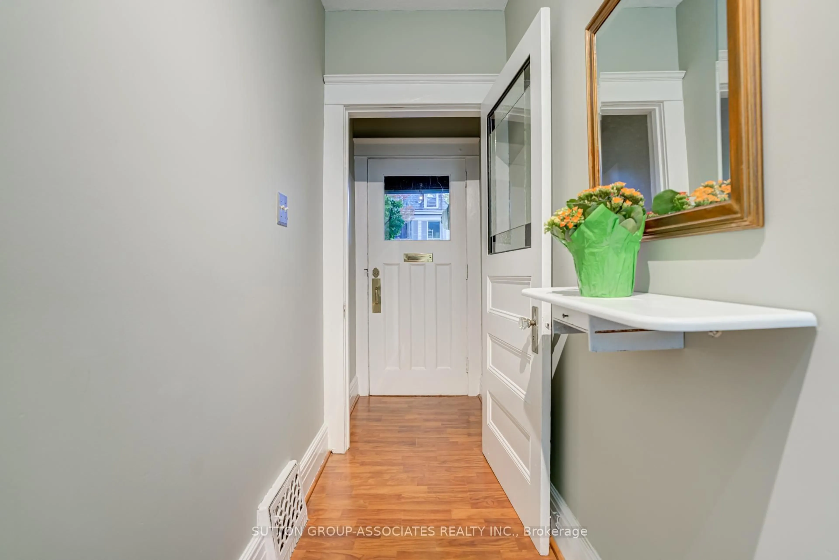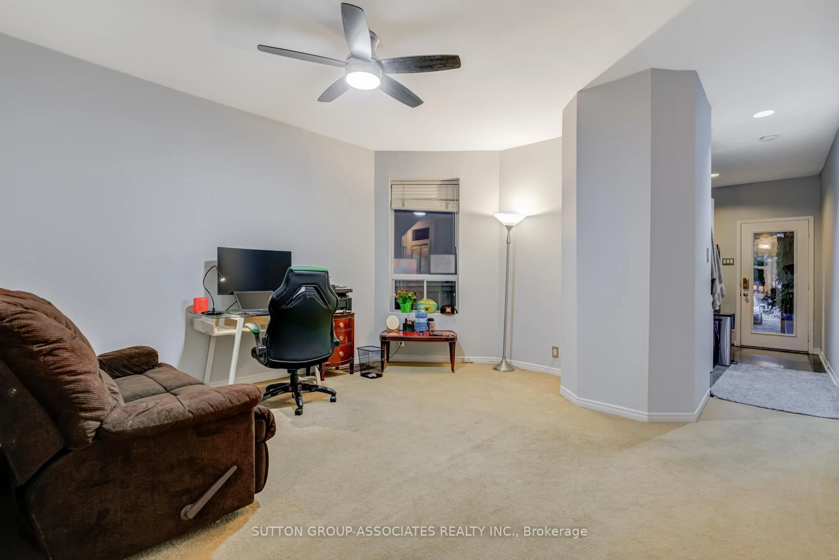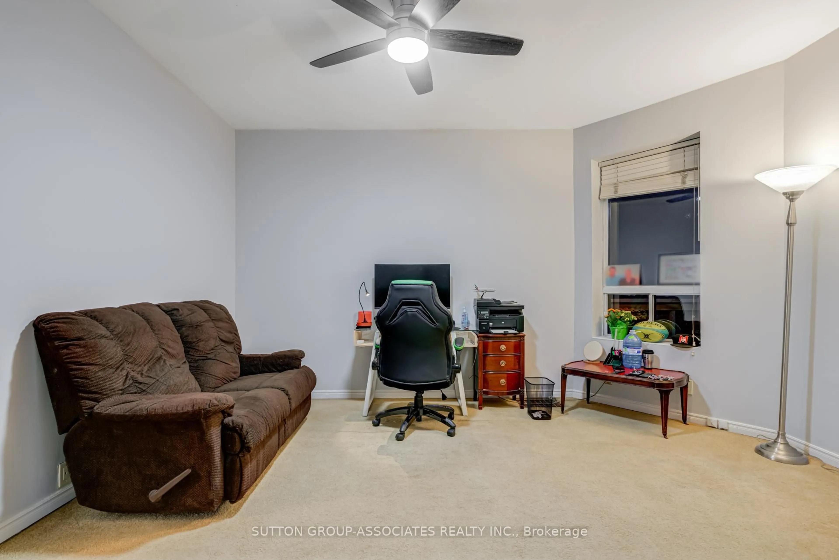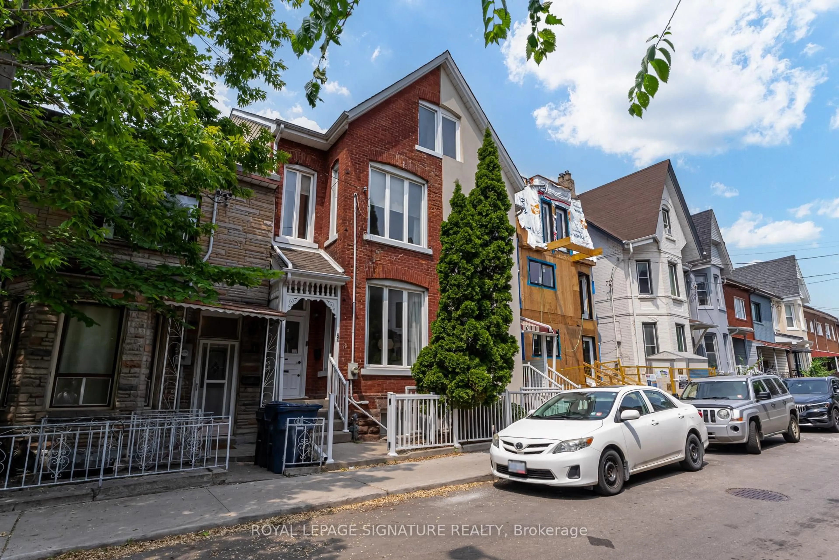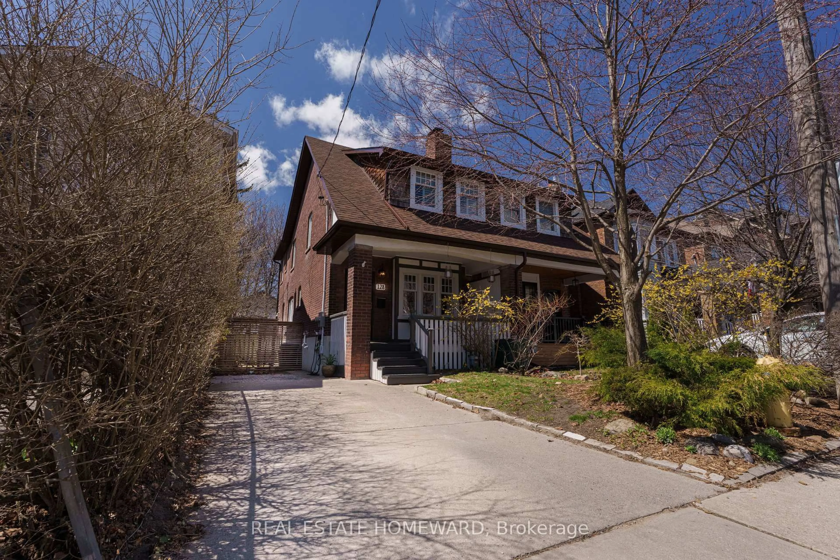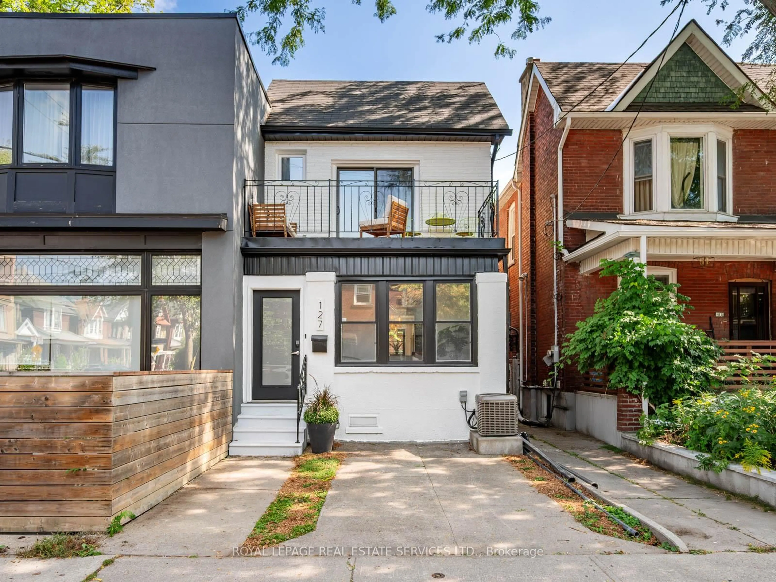224 Lippincott St, Toronto, Ontario M5S 2P5
Contact us about this property
Highlights
Estimated valueThis is the price Wahi expects this property to sell for.
The calculation is powered by our Instant Home Value Estimate, which uses current market and property price trends to estimate your home’s value with a 90% accuracy rate.Not available
Price/Sqft$1,020/sqft
Monthly cost
Open Calculator

Curious about what homes are selling for in this area?
Get a report on comparable homes with helpful insights and trends.
+4
Properties sold*
$2.2M
Median sold price*
*Based on last 30 days
Description
Welcome to 224 Lippincott St., a spotless and beautifully maintained, turn-key triplex nestled on a quiet, tree-lined, one-way street in the heart of the South Annex. Located at highly desirable "sweet-spot on Lippincott at mid-point between Bloor & College, offering easy access to downtown Toronto life while also providing the peace & privacy of a secluded residential street. Steps to redesigned Harbord Street with new dedicated bike lanes and streetscape, UofT, & Central Tech's renowned year-round soccer fields, running track & pickleball courts. All this within easy access to vibrant cafés, bakeries & restos along Harbord, College & Bloor Streets.Convenient transit abounds. Perfect for couple/family looking to live in one unit & earn mortgage-helping rents from two units, or investor looking for turn-key market rents from UofT students/staff.Three self-contained units:Upper suite spans 2nd & 3rd floors w 2 bedrooms, ensuite laundry, updated bathroom & tree-top deck with sunset views.Main floor is a bright 1-bedroom, w ensuite laundry & walk-out to a private deck.High & dry basement is a spacious one-bedroom apt w large 4-piece bath(rain shower), plush broadloom, tall ceilings, ensuite laundry (new washer/dryer),storage, small but fully functional kitchen.Several new appliances, fixtures throughout the 3 kitchens & bathrooms.Living space is extended outdoors w comfortable front porch, 2 decks, & beautiful perennial front garden w tree canopy which provides privacy & shade.Entire exterior of house professionally painted w beautiful colors w elegant brassware.Large backyard with 2 gorgeous/healthy privacy-providing trees (Norway Spruce & White Cedar), leading to 2 car parking. New fences on both sides of backyard.Shingles & eaves (2024)City water service upgraded (2009). Parking off laneway adds value with laneway suite potential. All units vacant & ready for market rents.
Upcoming Open Houses
Property Details
Interior
Features
Main Floor
Living
1.0 x 1.0Window / Ceiling Fan / Closet
Kitchen
1.0 x 1.0Cork Floor / Stainless Steel Appl / Double Sink
Bathroom
1.0 x 1.03 Pc Bath / Tile Floor / Glass Block Window
Br
1.0 x 1.0B/I Shelves / Picture Window
Exterior
Features
Parking
Garage spaces -
Garage type -
Total parking spaces 2
Property History
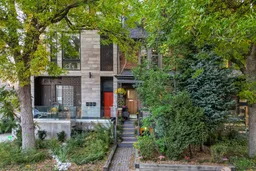 39
39