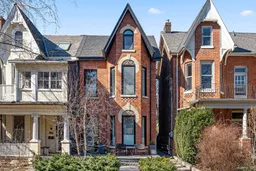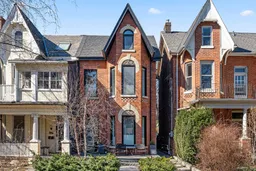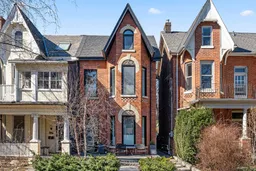Sophisticated & Chic - jaw dropping back to the brick renovated Victorian home. Located on one of the most coveted streets in Palmerston/Little Italy, there is nothing on your list this home does not fulfill. Open flow layout with soaring ceilings, natural light pouring in, spacious family sized gourmet kitchen with professional grade appliances opening into the family room with wall to wall sliding glass doors allowing you to blend your inner space seamlessly with the professionally landscaped courtyard. Spacious bedrooms, a convenient 2nd floor laundry, marble and glass bathrooms and an elegant primary suite fill the 2nd floor. The 3rd floor offers tremendous potential - keep as an additional bedroom with private marble clad ensuite and walk-out to the rooftop deck with city views - or convert to a work-from-home/studio/hobby space. The options are limitless. A finished lower provides additional family space with large above grade windows and heated floors throughout the spacious recreation room and additional bedroom complete with private 3 piece ensuite. Don't forget to peek through the hidden door to find the tucked away Rosehill Cellars 1,050 bottle wine cellar! Beautifully hardscaped outdoor spaces perfect for al-freso dining or entertaining, 2 rooftop decks, and the detached two car garage with lift system makes parking a breeze. New furnace and central air conditioner as of August 2025. Steps to cafe's, shops, restaurants, bars, transit, schools and more. A 98 walk-score! The perfect opportunity to live in one of the most vibrant pockets of Toronto.
Inclusions: See feature sheet for an extensive list of inclusions.






