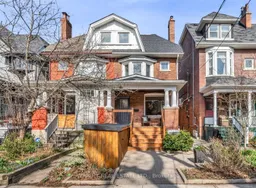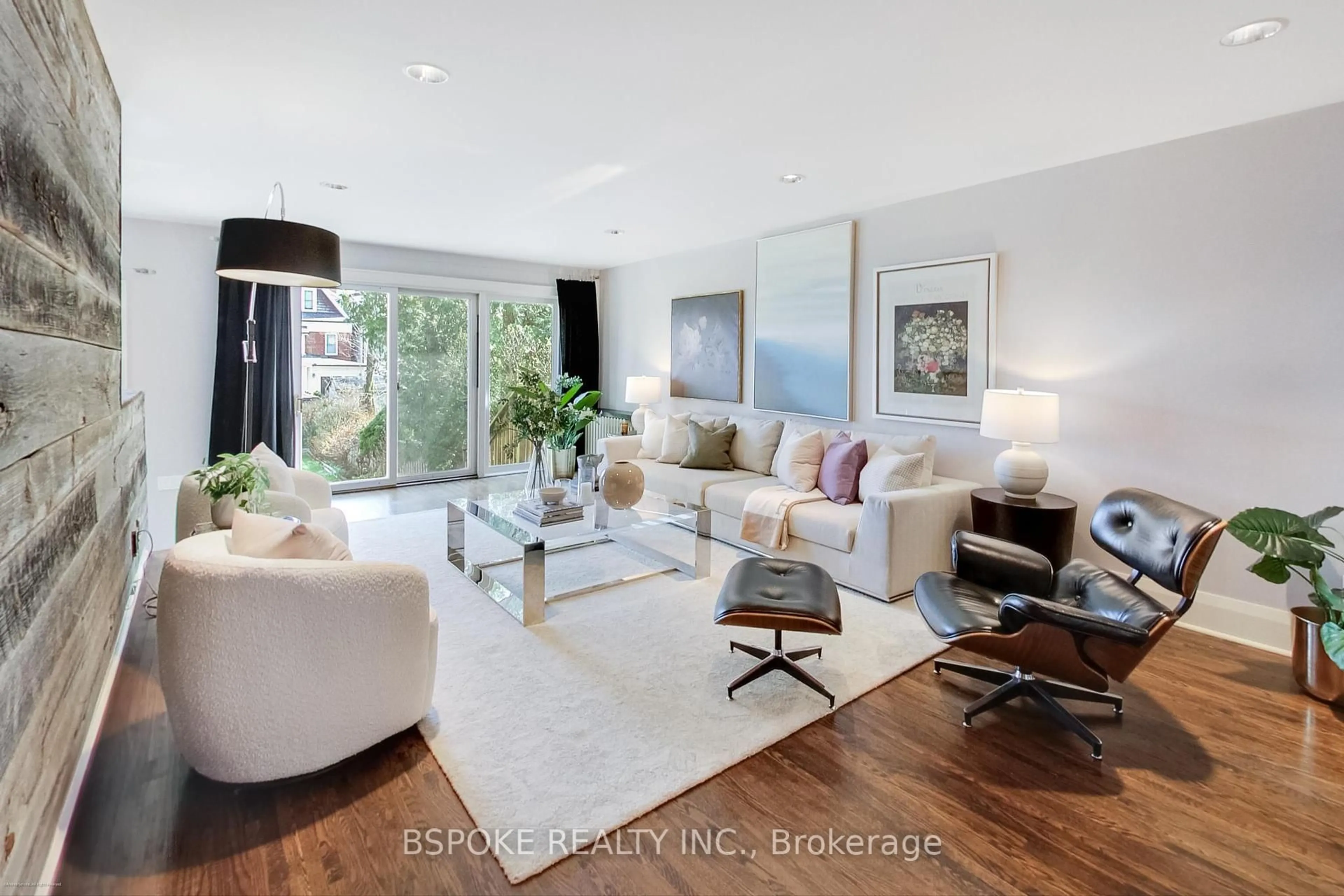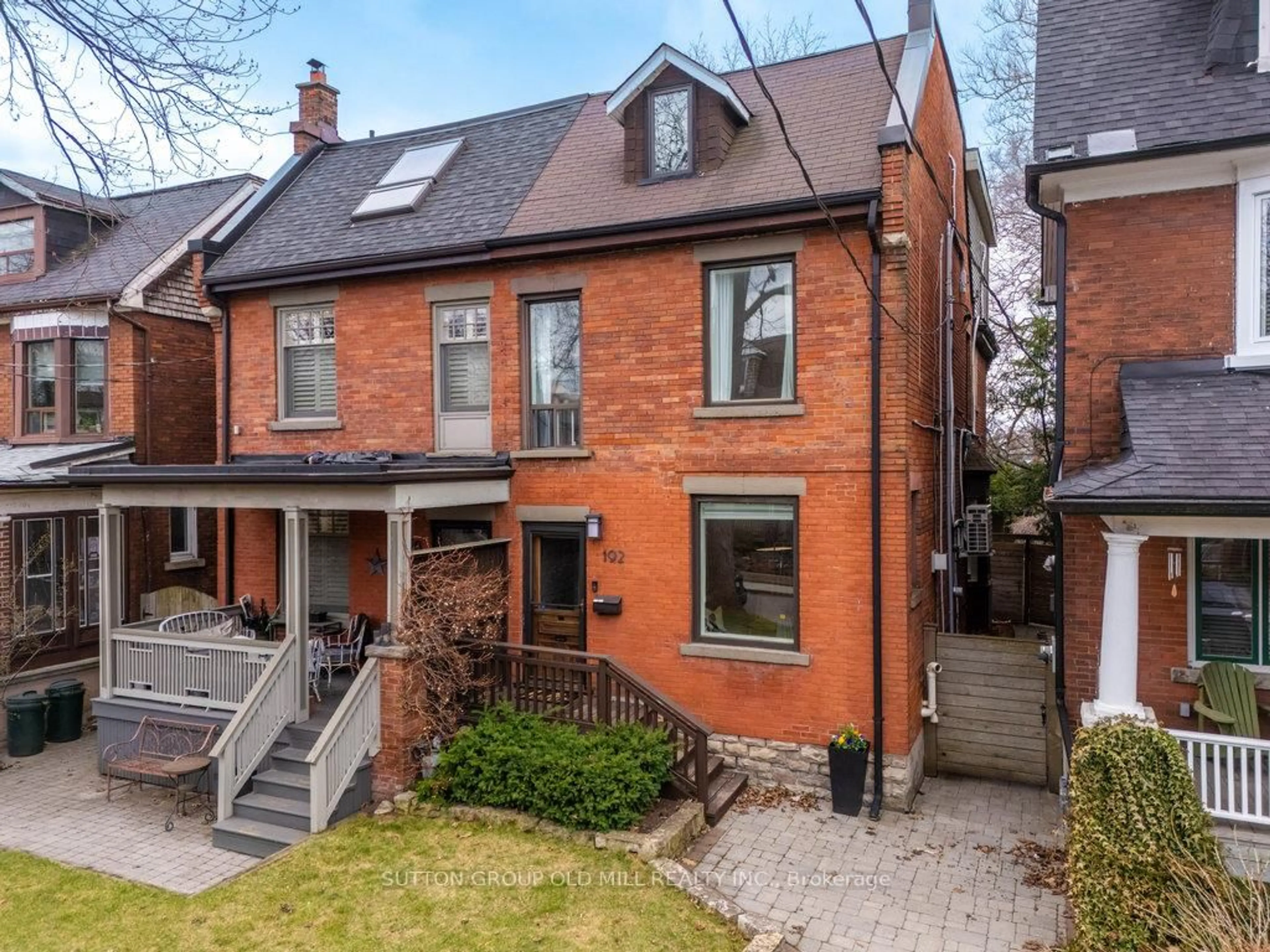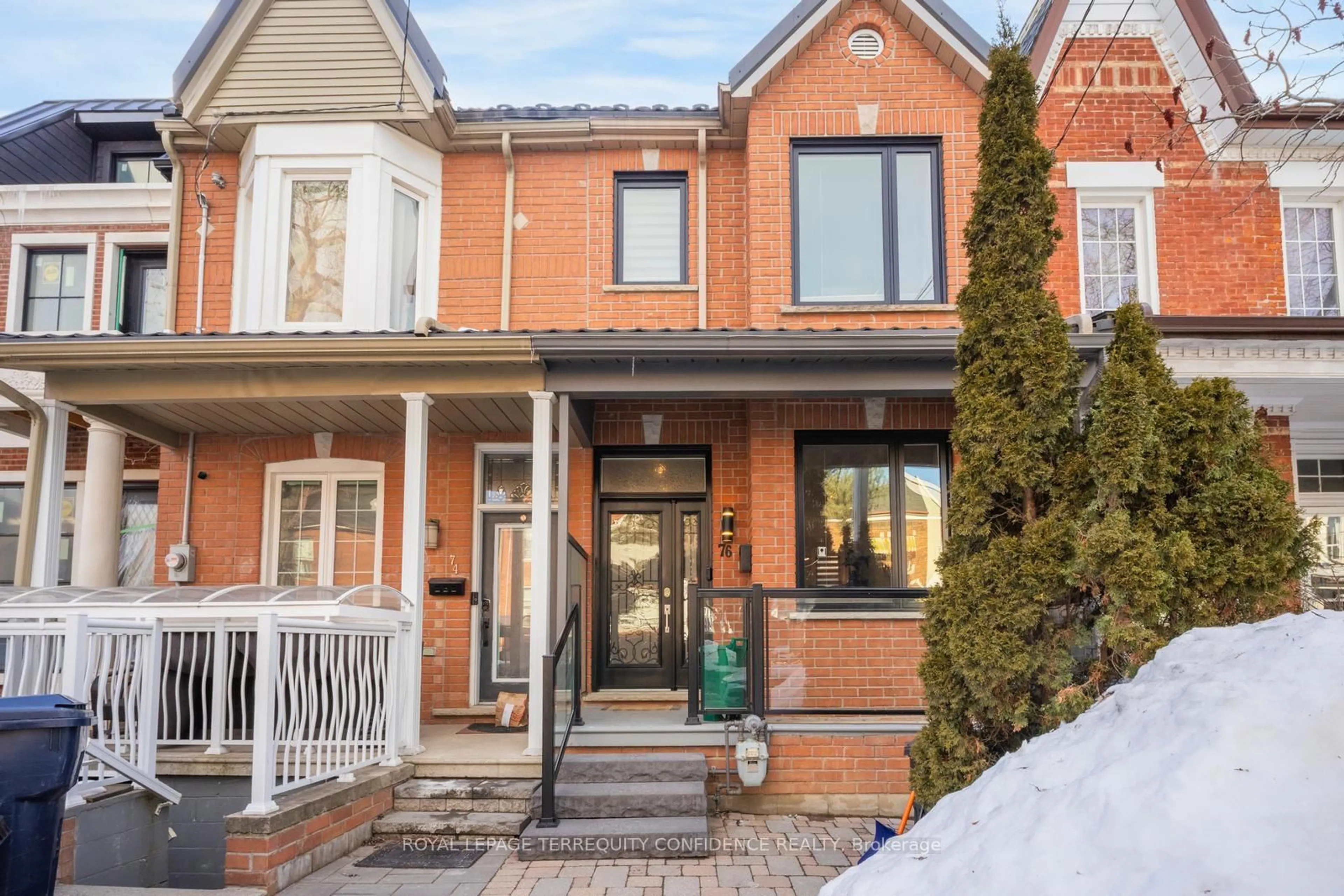Large fully renovated family home that checks all the boxes on beautiful and highly sought after Euclid Avenue south of Bloor. Spectacular transitional design combines the best of traditional and modern elements creating a timeless home that exudes warmth, character, luxury and style with spacious and intimate settings throughout the house. A 2 storey + basement rear addition boosts the overall size of the home. The main floor features a streamlined entrance area + powder room, gas fireplace and open concept dining room with a chef's kitchen at the back combining with a sun-filled family room with a wall of sliding glass doors, built in shelving & electric fireplace; the hub of family activity. The second floor features a rear primary suite; quiet, bright with 3-piece ensuite, juliette balcony and double closets. Bedrooms 2 & 3 are also on the second floor and share a large 4-piece bath with laundry conveniently located on the 2nd floor as well. The 3rd floor features another front bedroom plus a large open concept area that could serve a variety of functions; office/den/tv area (could also easily convert to 5th bedroom if need be). A large 3rd floor deck is also accessed from here. The basement offers another great zone featuring a huge rec room/entertainment area, an additional utility room/bedroom at the front, an oversized bathroom, plenty of storage and closet space and a private side entrance. The back yard features a raised deck, a lower patio, garden + a big 2-car detached garage with easy laneway access. Garbage collection conveniently takes place from the rear lane. The house has classic turn of the century Edwardian curb appeal with a big front porch and specially designed bike storage locker at the front! This is the perfect central location with grand historic houses, mature tree lined streets and lively urban atmosphere with shops, cafes, groceries, TTC, schools, parks, U of T, all within walking distance.
Inclusions: fridge, stove, dishwasher, washer, dryer, basement fridge, all window coverings, hot water tank (owned), all electric light fixtures, central air conditioning, Nest thermostat, sump pump, furnace, bike storage locker in front yard, built-in outdoor speakers. Home inspection report available







