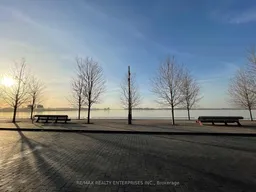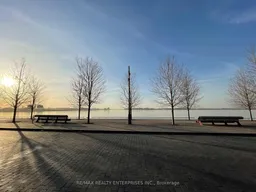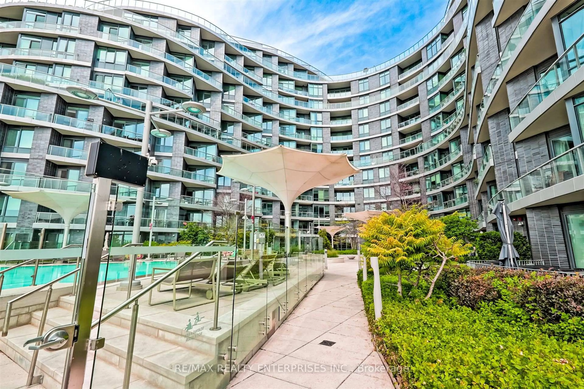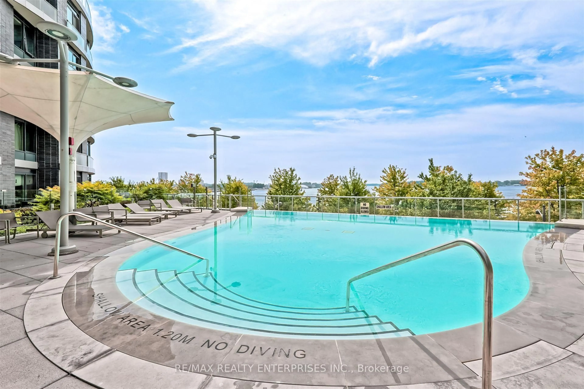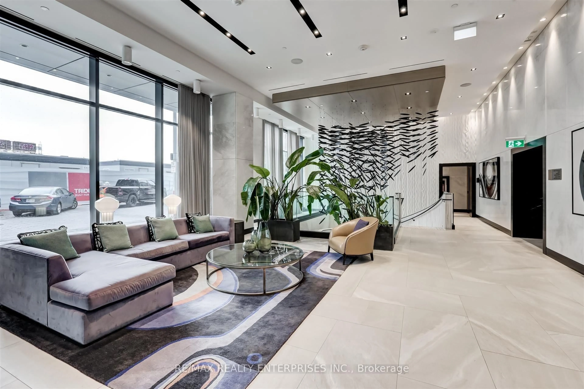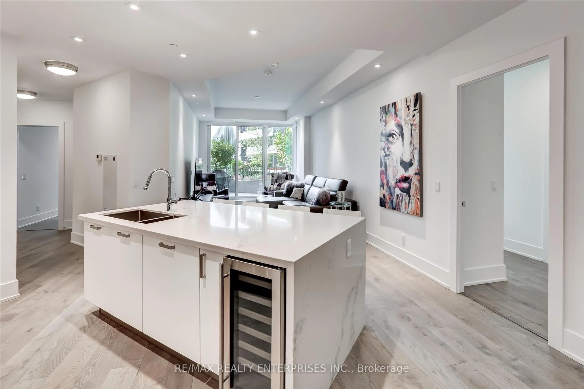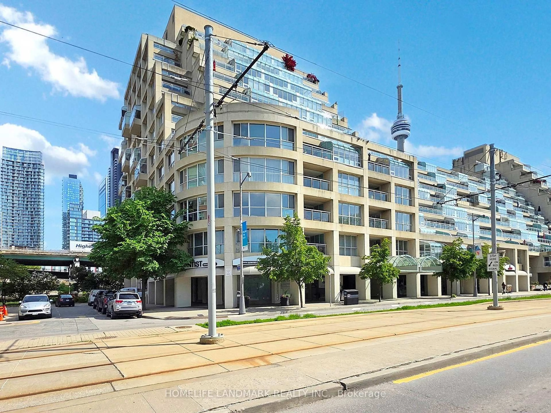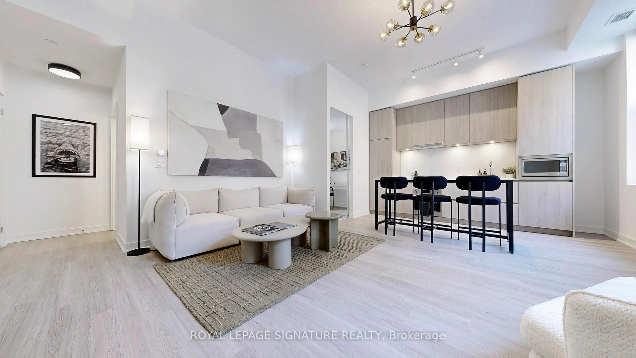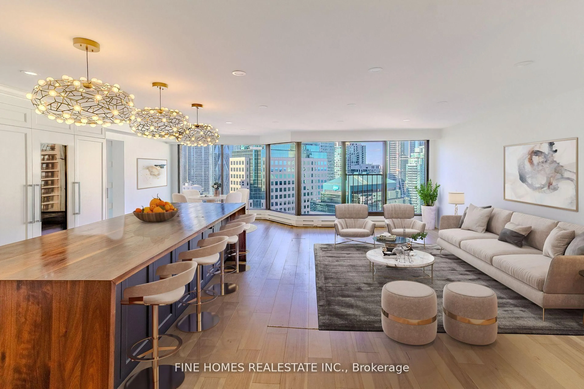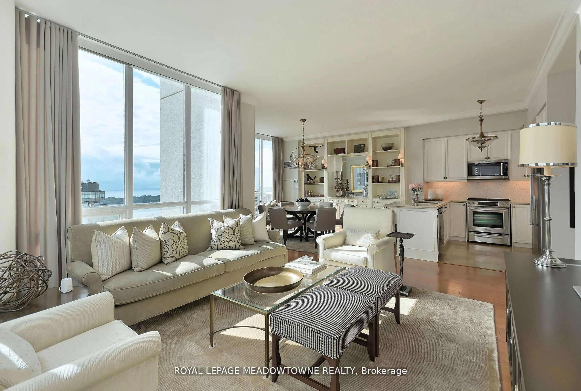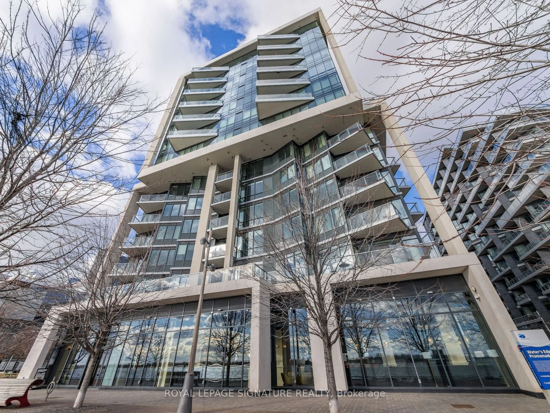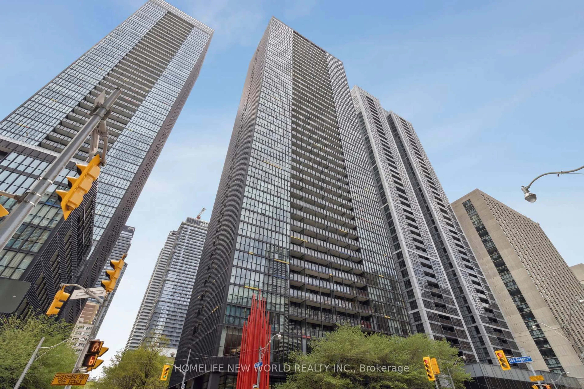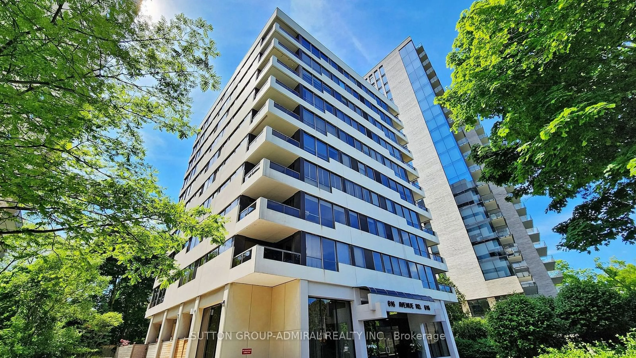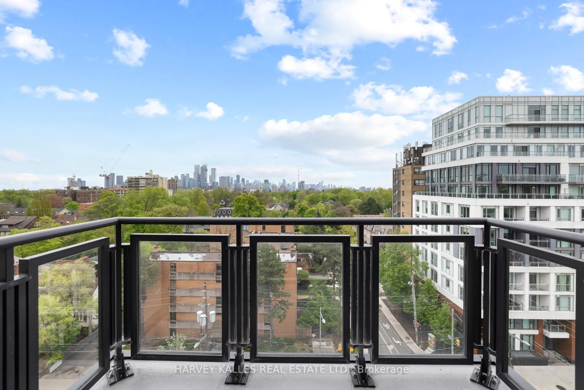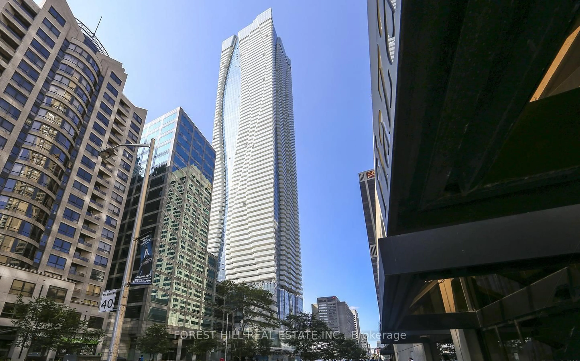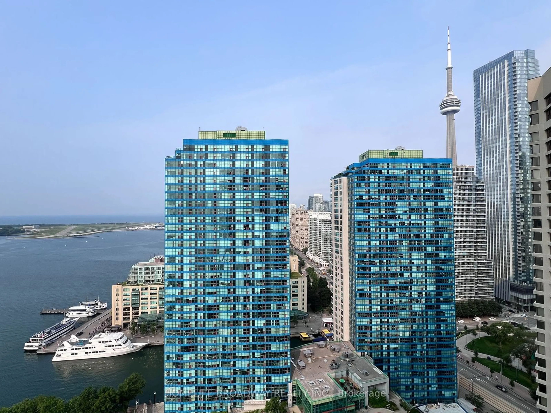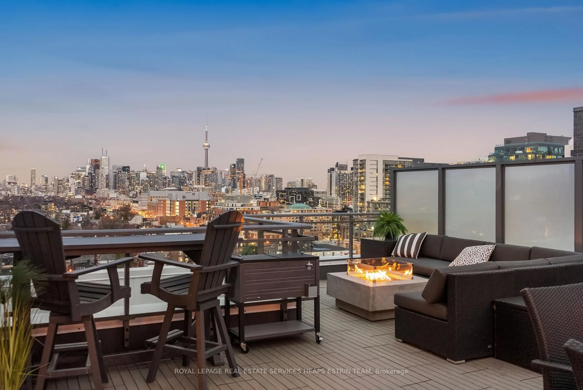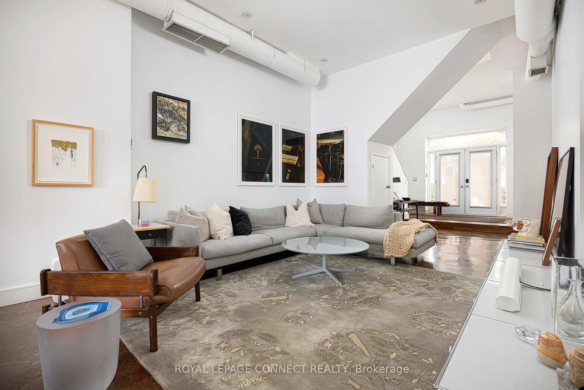1 Edgewater Dr #212, Toronto, Ontario M5A 0L1
Contact us about this property
Highlights
Estimated valueThis is the price Wahi expects this property to sell for.
The calculation is powered by our Instant Home Value Estimate, which uses current market and property price trends to estimate your home’s value with a 90% accuracy rate.Not available
Price/Sqft$1,157/sqft
Monthly cost
Open Calculator

Curious about what homes are selling for in this area?
Get a report on comparable homes with helpful insights and trends.
+41
Properties sold*
$850K
Median sold price*
*Based on last 30 days
Description
Refined Waterfront Living at Aqua Vista by Tridel-Hines. Discover an exceptional blend of elegance, design, and lifestyle at this coveted waterfront address in the award-winning master-planned community by Tridel-Hines. Offering approx. 1,230 sq.ft. of sophisticated interior space and an expansive ~405 sq.ft. terrace, this suite is a rare offering for the discerning buyer. Overlooking the lush landscaped common elements gardens and an infinity pool with sweeping views of Lake Ontario and the Toronto Islands, the home enjoys unmatched privacy, brilliant sunlight, and serene morning and evening skies the ultimate backdrop for luxury urban living.The professionally upgraded chefs kitchen is a dream for culinary enthusiasts, featuring premium Thermador appliances including a 5-burner gas cooktop and dual wall ovens (one steam + convection), a Gaggenau integrated refrigerator, a wine fridge, and oversized island with extra storage all finished in upgraded Caesarstone countertops for a sleek, elevated aesthetic. Flexible in design, the den can serve as an inspiring home office, music room, formal dining area, or additional lounge. The primary suite offers spa-like comfort with a jetted tub, while custom walk-in closets, a pantry, and generous storage solutions ensure functionality meets form. Additional features include: 9 & 10 ft. ceilings for a grand, airy feel, 3 walkouts to the private terrace with gas BBQ hookup and hose bib. Two side-by-side parking spaces, 1 locker, and bike racks available. Upcoming on-site Marche Leos grocery store for ultimate convenience. This is more than a home - it's a lifestyle.
Property Details
Interior
Features
Main Floor
Br
3.3 x 5.09W/O To Terrace / W/I Closet / 5 Pc Ensuite
Kitchen
5.2 x 4.75Centre Island / Stainless Steel Appl / O/Looks Living
Living
3.23 x 4.74W/O To Terrace / Open Concept / hardwood floor
Den
2.11 x 2.86O/Looks Living / Open Concept / hardwood floor
Exterior
Features
Parking
Garage spaces 2
Garage type Attached
Other parking spaces 0
Total parking spaces 2
Condo Details
Amenities
Concierge, Exercise Room, Guest Suites, Gym, Outdoor Pool
Inclusions
Property History
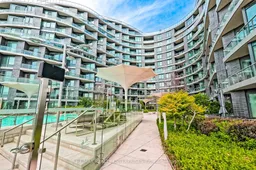
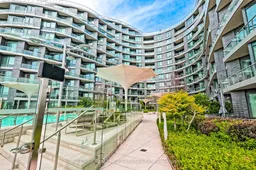 43
43