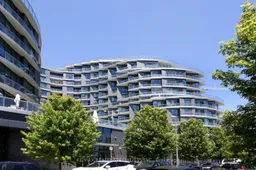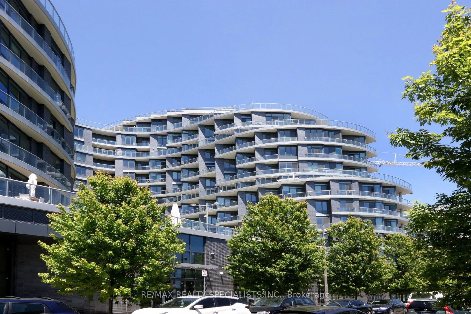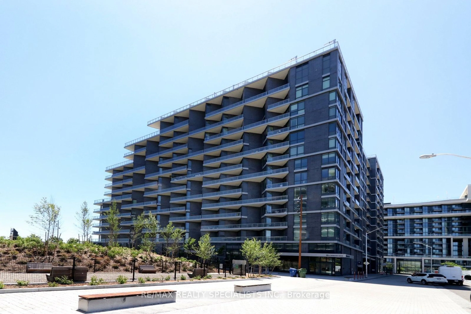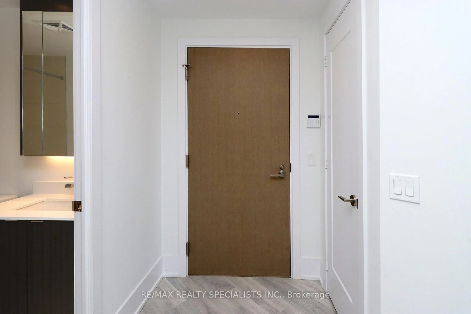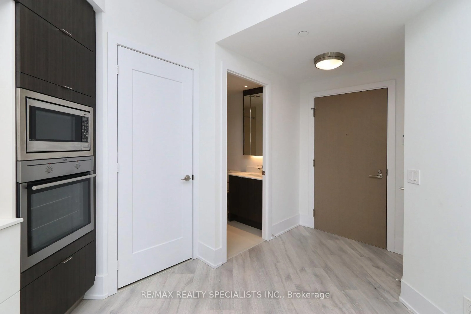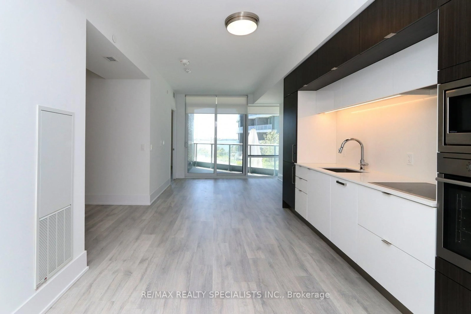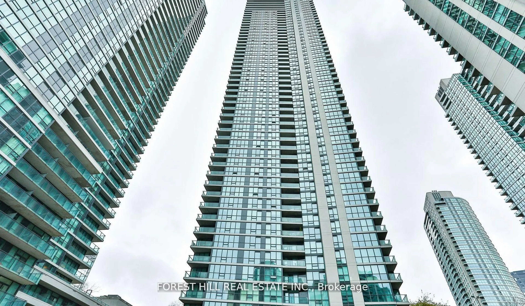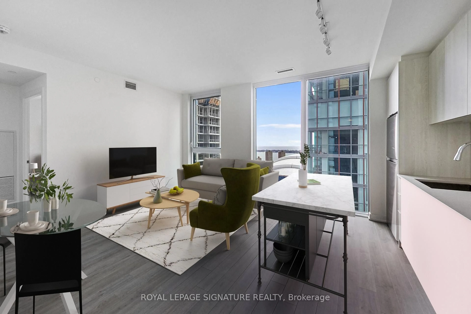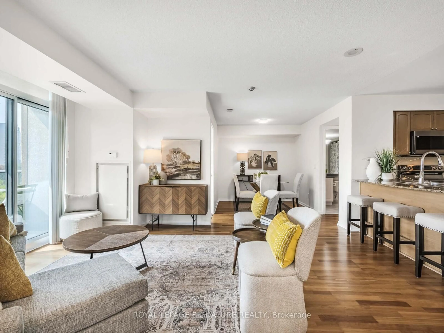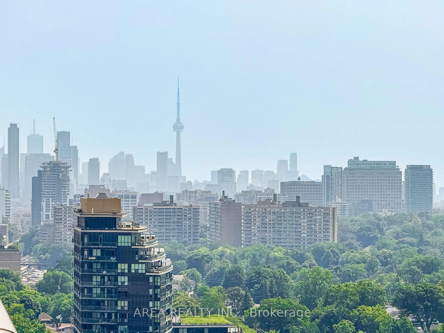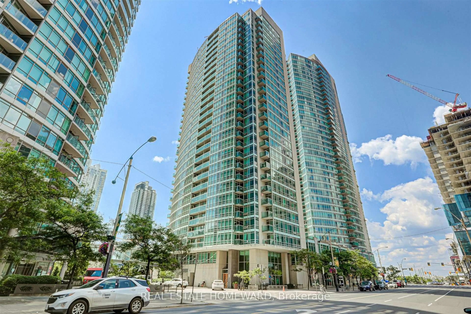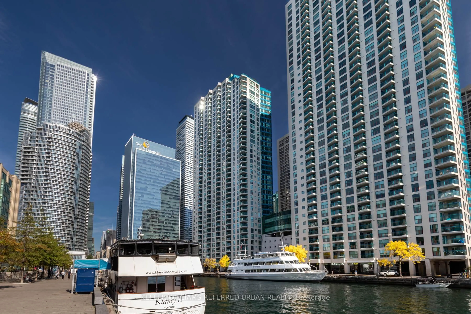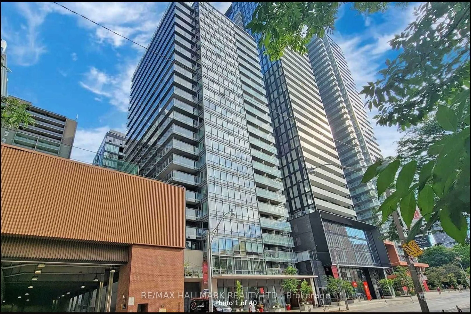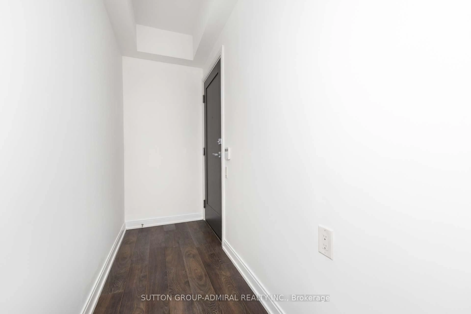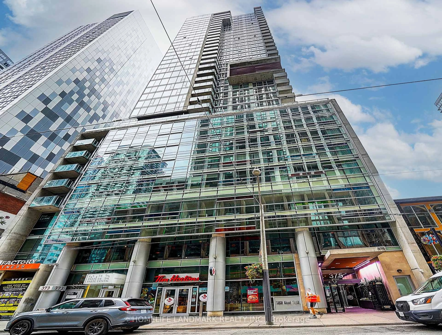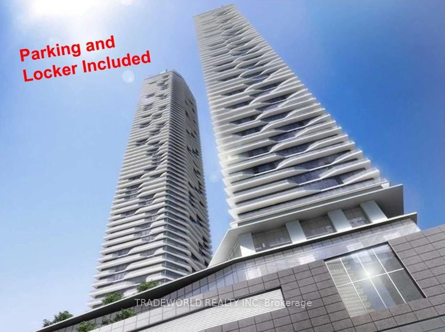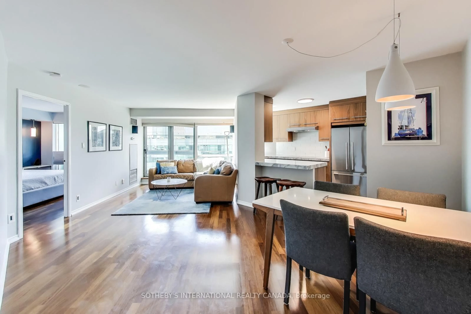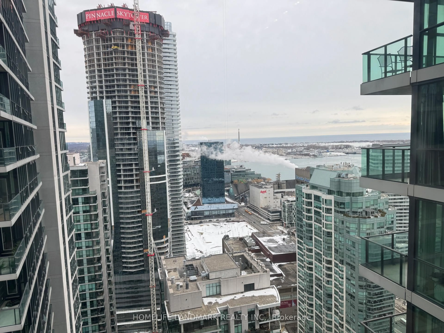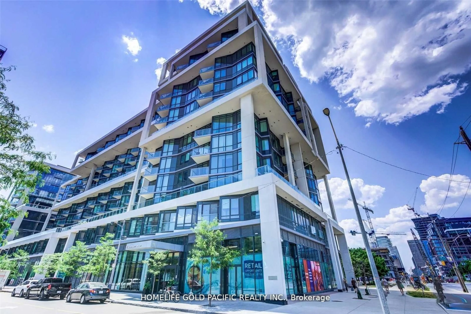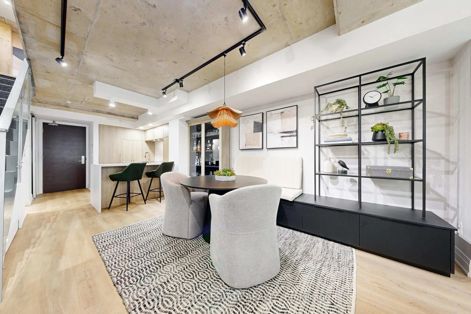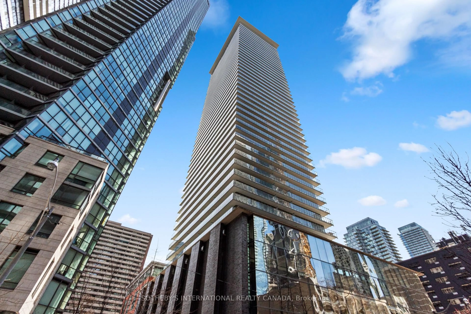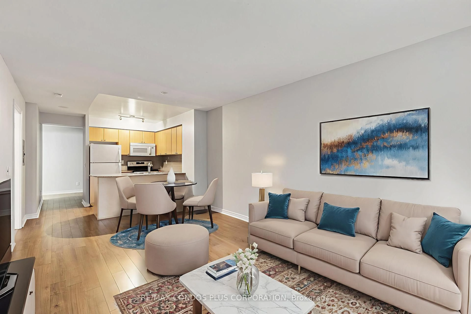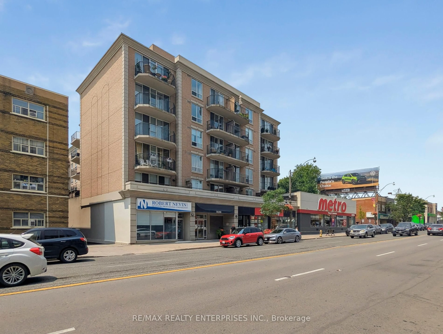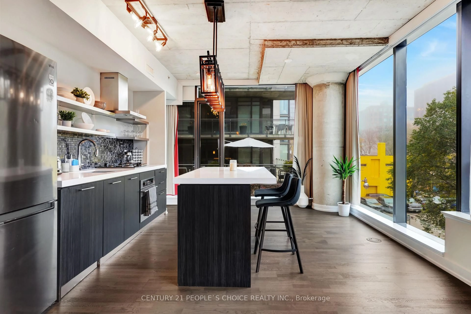1 Edgewater Dr #313, Toronto, Ontario M5A 1B9
Contact us about this property
Highlights
Estimated valueThis is the price Wahi expects this property to sell for.
The calculation is powered by our Instant Home Value Estimate, which uses current market and property price trends to estimate your home’s value with a 90% accuracy rate.Not available
Price/Sqft$937/sqft
Monthly cost
Open Calculator

Curious about what homes are selling for in this area?
Get a report on comparable homes with helpful insights and trends.
*Based on last 30 days
Description
Welcome to this stunning oversized 1-bedroom+den , 2-bath condo in Tridel's luxurious Aquavista at Bayside. This spacious suite offers 734 square feet. of modern living, 9-foot ceilings with two balconies showcasing serene lake views. The master bedroom includes a private balcony, walk-in closet, and 4 pc ensuite, while the open-concept living area flows into a gourmet kitchen with built in appliances. Building amenities include an outdoor infinity pool, a yoga and spin studio, a fitness centre, and a theater room perfect for relaxation or entertainment. Situated steps from Sugar Beach, Sherbourne Common, and George Brown College, youll also enjoy the convenience of nearby dining and shopping at the Distillery District, St. Lawrence Market, Loblaws, and LCBO. With 24-hour concierge services and access to the waterfront, this is urban living at its finest.
Property Details
Interior
Features
Ground Floor
Living
6.74 x 3.35Laminate / Combined W/Dining / Walk-Out
Dining
3.75 x 3.35Laminate / Combined W/Kitchen / Open Concept
Kitchen
6.75 x 3.35Laminate / Combined W/Dining / Granite Counter
Primary
3.84 x 3.04Laminate / 4 Pc Ensuite / Walk-Out
Exterior
Features
Parking
Garage spaces 1
Garage type Underground
Other parking spaces 0
Total parking spaces 1
Condo Details
Amenities
Concierge, Exercise Room, Games Room, Outdoor Pool, Rooftop Deck/Garden, Sauna
Inclusions
Property History
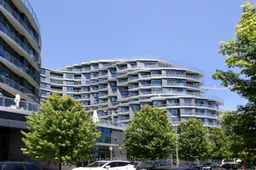 28
28