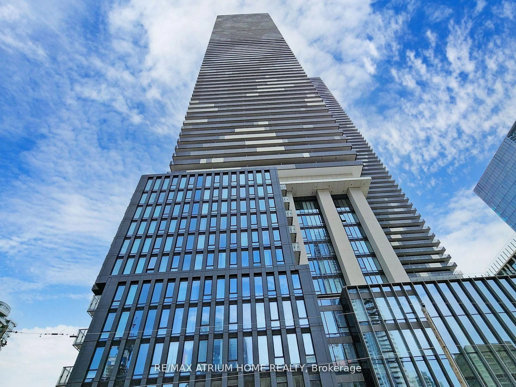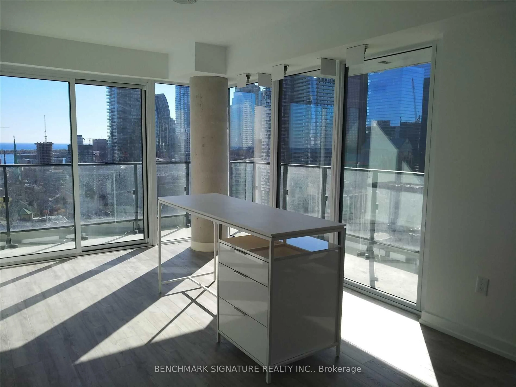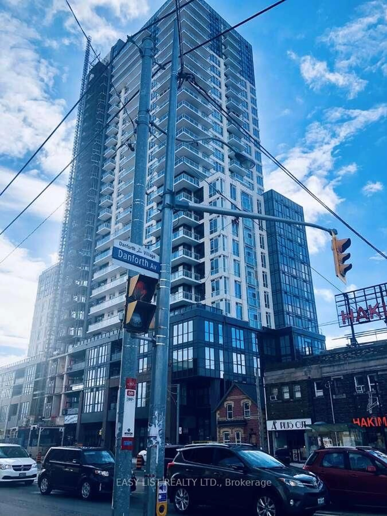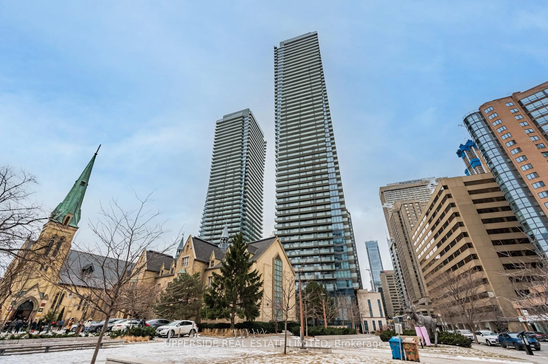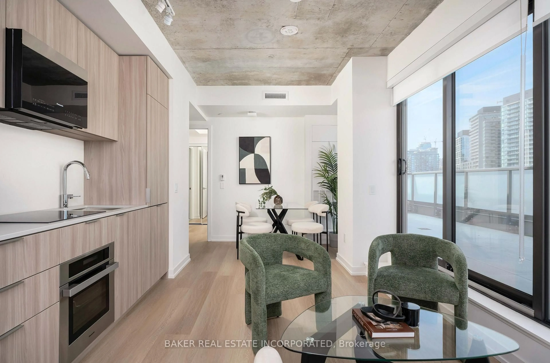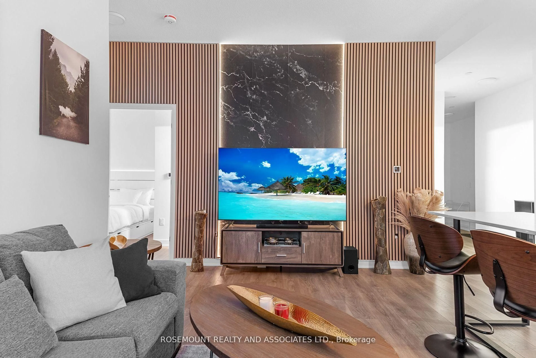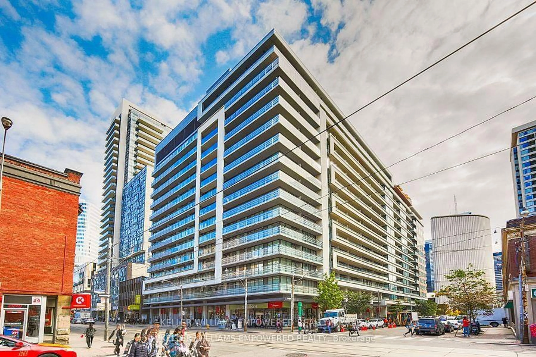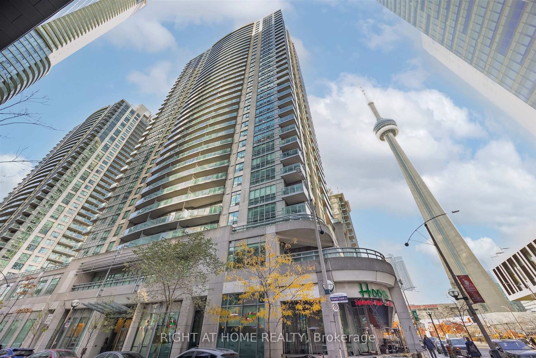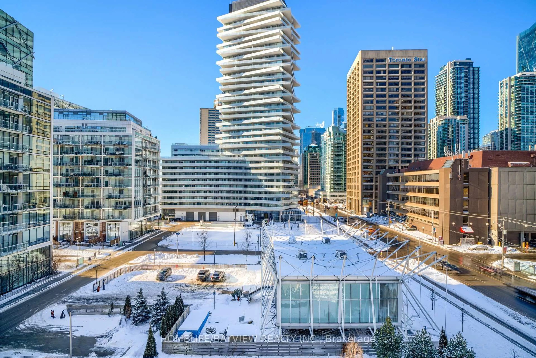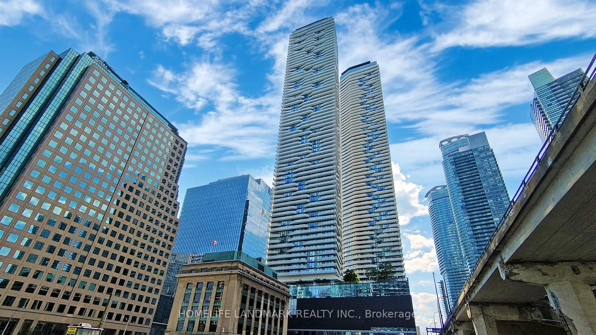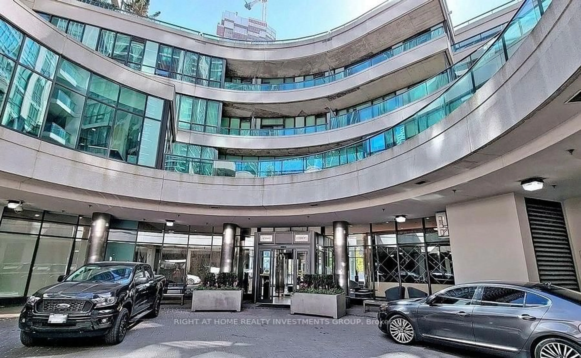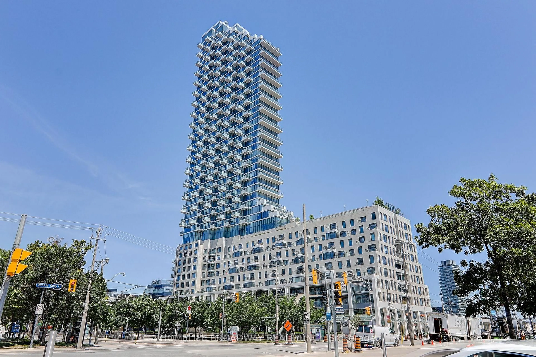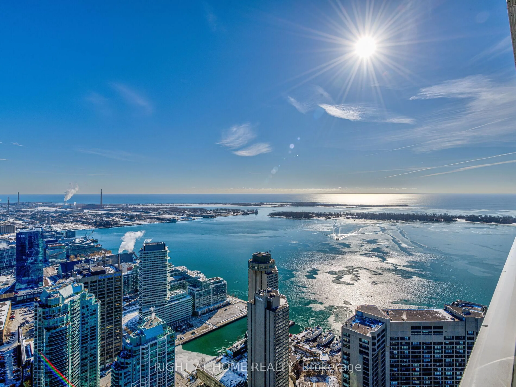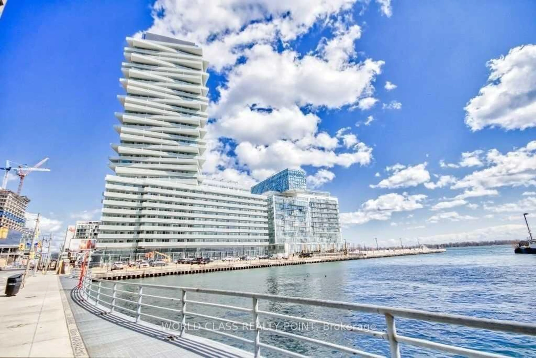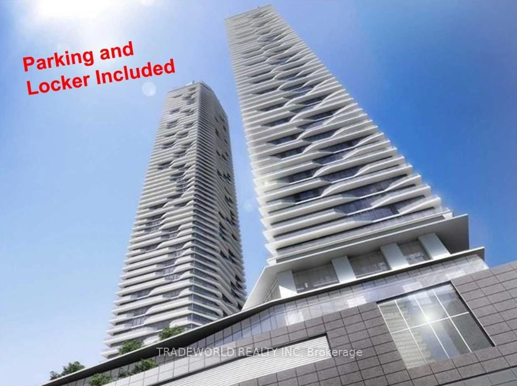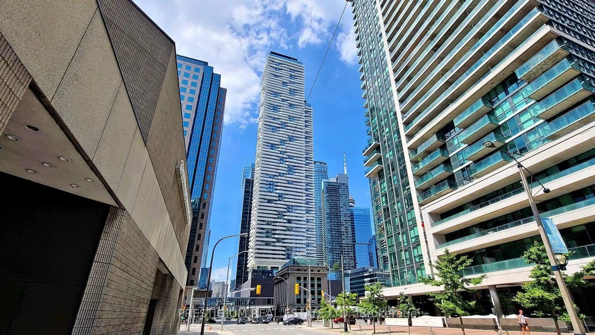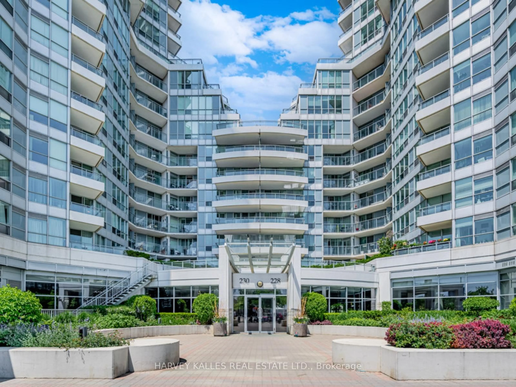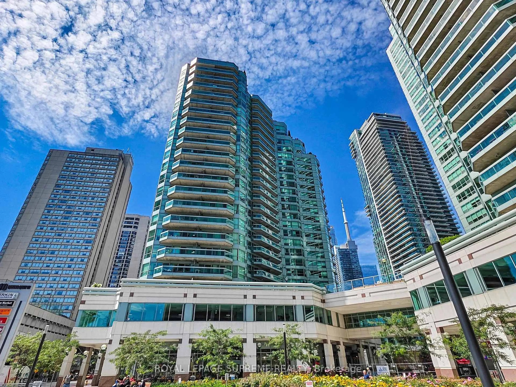Welcome To This Amazing 2-Storey Loft At Residences Of The World Trade Centre, Offering 1,052 Sq. Ft. Of Thoughtfully Designed Living Space In Toronto's Coveted Harborfront Community. Floor-To-Ceiling East-Facing Windows, This Home Is Flooded With Beautiful Natural Light, Creating A Warm And Airy Atmosphere . The Main Level Features A Generous Open-Concept Living And Dining Area, & A Renovated Kitchen With Stainless Steel Appliances & A Convenient 2-Piece Powder Room Completes The Space Ideal For Entertaining. Upstairs- The Loft-Style Primary Suite Includes A Walk-In Closet, Ensuite Laundry, And A 4-Piece Bathroom With A Separate Tub And Shower. The Open Den Area Offers A Perfect Nook For A Home Office Or Creative Studio All Surrounded By Soothing, Natural Light. Additional Features Include Dual Entrances To The Unit, Owned Underground Parking, And All-Inclusive Maintenance Fees Covering All Utilities, Offering Worry-Free Living In A Resort-Style Setting. Residents Enjoy Access To Over 30,000 Sq. Ft. Of Premium Amenities, Including Indoor & Outdoor Pools, Fitness Centre, Squash/Basketball Courts, Rooftop BBQs, Games Room, Theatre, Party Rooms, Guest Suites, And 24-HourConcierge.Located Just Steps From Union Station, The Underground P.A.T.H., Scotiabank Arena, Waterfront Trails, Dining, And Shopping, With Easy Access To The Gardiner And DVP, This Location Offers The Best Of Toronto Living. Extras: Stainless Steel Appliances, Quartz Island, Ensuite Laundry, Owned Parking Spot, All Utilities Included In Maintenance Fees, Abundant East-Facing Light. Don't Miss This Opportunity To Own A Unique Waterfront Loft In One Of The City's Most Connected And Dynamic Neighborhoods! A Must See !!!
Inclusions: Fridge, Stove, Built In Dishwasher, Washer, Dryer, All Electrical Light Fixtures and All Window Coverings.
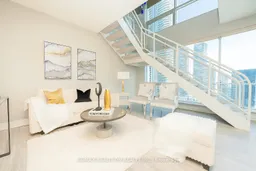 17
17

