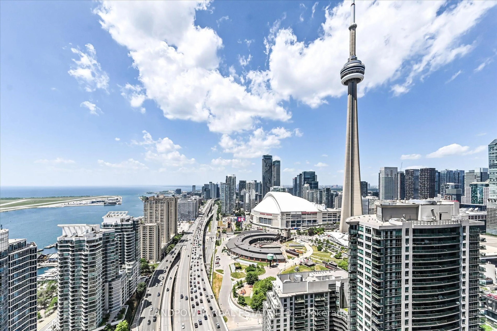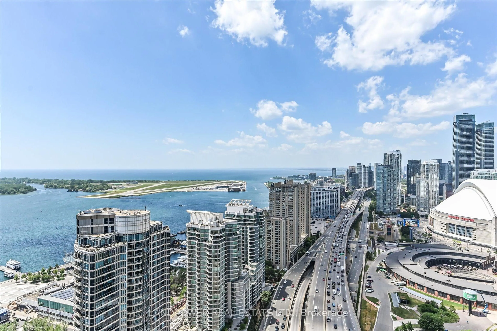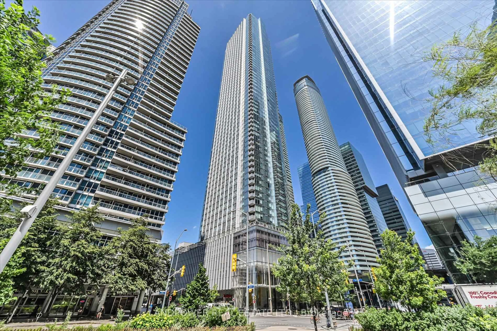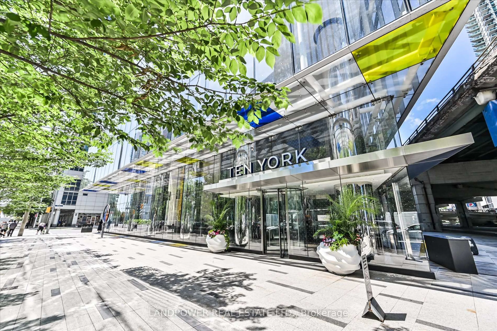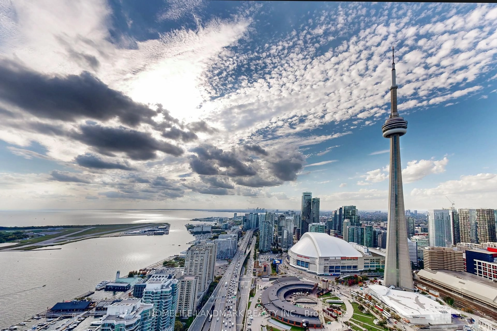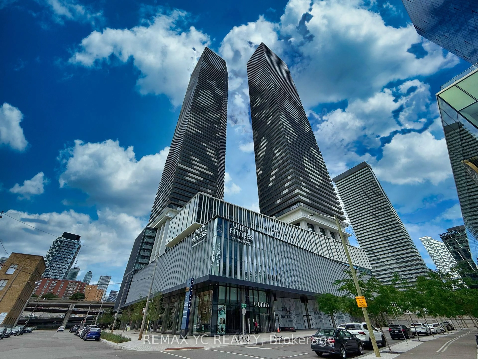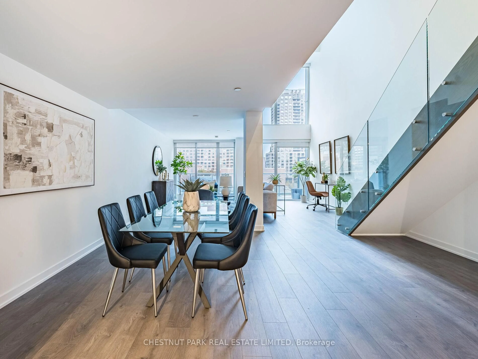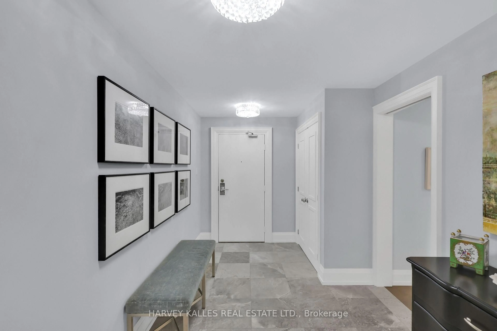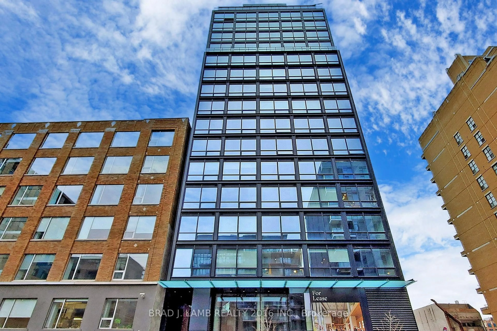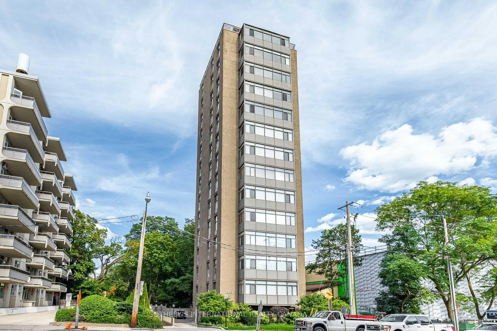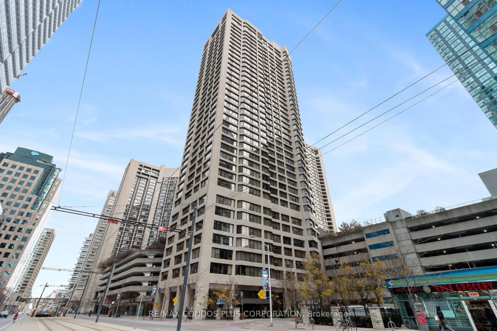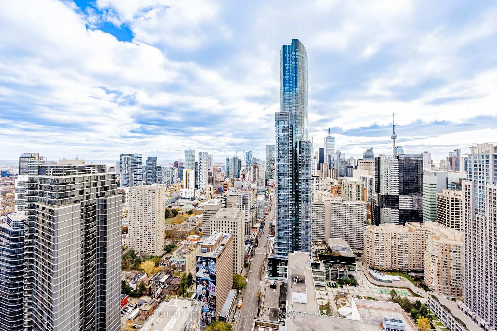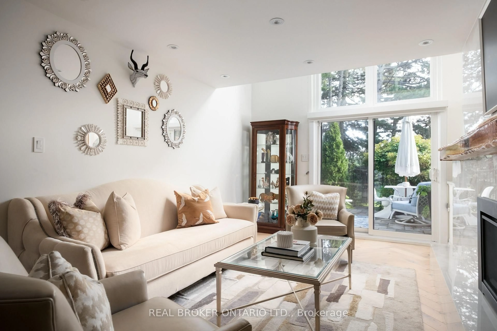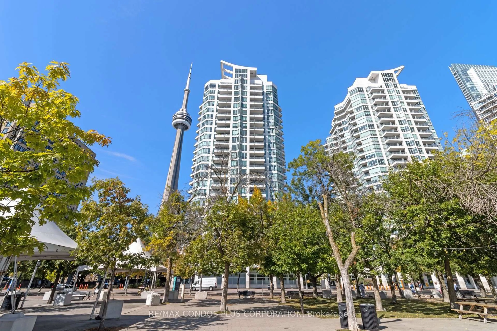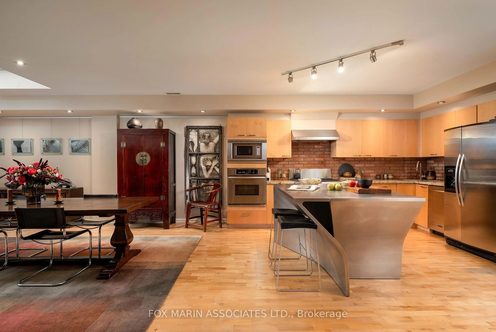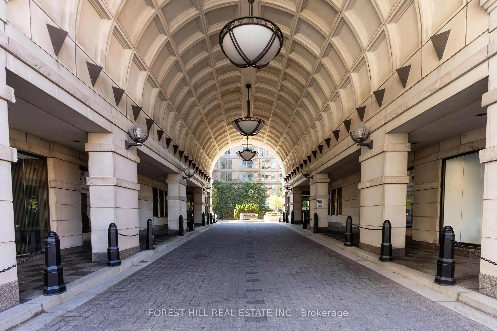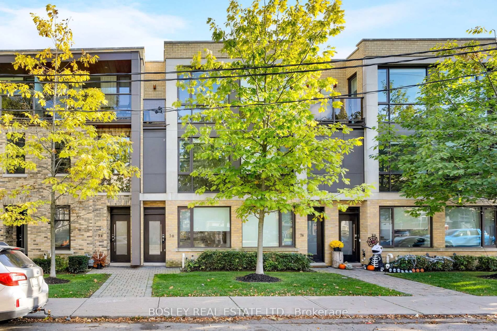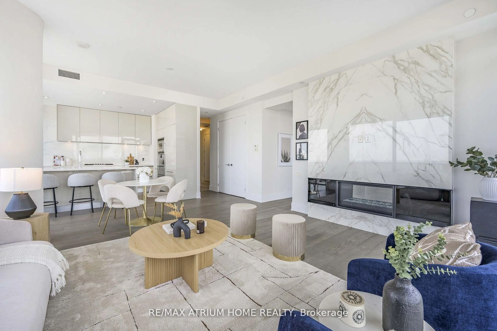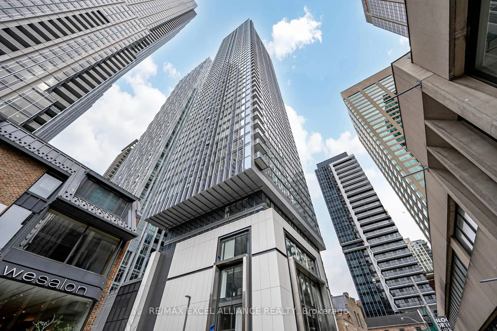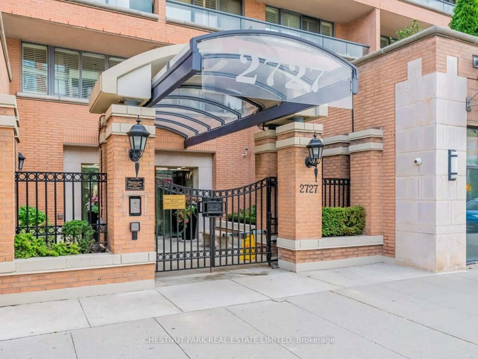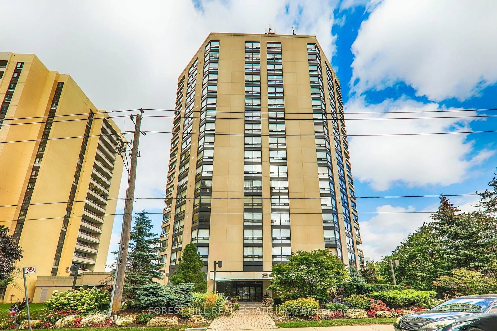10 York St #3810, Toronto, Ontario M5J 2L9
Contact us about this property
Highlights
Estimated valueThis is the price Wahi expects this property to sell for.
The calculation is powered by our Instant Home Value Estimate, which uses current market and property price trends to estimate your home’s value with a 90% accuracy rate.Not available
Price/Sqft$1,392/sqft
Monthly cost
Open Calculator
Description
Longing For A Soaring View Of The CN Tower And Lake Ontario As Your Stunning Daily Backdrop! Experience Upscale Urban Living At Ten York By Tidel, Ideally Situated In The Vibrant Heart Of Downtown Toronto's Waterfront Neighbourhood. This Stunning End-Unit Offers 1,305 Sqft Of Thoughtfully Designed Space, Featuring 3 Spacious Bedrooms, 2.5 Bathrooms, And A Private Balcony-Perfect For Entertaining Or Enjoying The View. Be Captivated By 10-Foot Ceilings And Floor-To-Ceiling Windows That Showcase Breathtaking, Unobstructed Views Of The CN Tower And Lake Ontario For Your Daily Backdrop. $30,000 In Premium Upgrades. Open Concept Living And Dining Area Filled With Natural Light. Electric Blinds, Pot Lights, And Smart Home Technology Throughout. Embrace Cutting-Edge Technology, Keyless Entry For Enhanced Security And Convenience. The Shore Club Offers Exclusive, State-Of-The-Art Amenities Include: Gym, Spin Bikes, Yoga Studio, Pool, Sauna, Theatre Room, Games Room, Spa Room, Billiards, Sun Deck & More. 24 Hr Concierge And Guest Suites. Live Steps Away From Toronto's Top Attractions: Union Station, Scotiabank Arena, Rogers Centre, Ripley's Aquarium, The CN Tower, And The Waterfront Promenade. Indulge In A Diverse Array Of Dining, Entertainment, And Lifestyle Options - All At Your Doorstep. This Exceptional Residence Combines Modern Elegance, Convenience, And World-Class Amenities - See It To Believe It.
Property Details
Interior
Features
Main Floor
Dining
4.77 x 6.57Laminate / Overlook Water / W/O To Balcony
Kitchen
4.77 x 6.57Laminate / Combined W/Dining / Open Concept
Primary
3.91 x 3.57Laminate / Ensuite Bath / W/I Closet
3rd Br
3.91 x 3.57Laminate / Semi Ensuite / Closet
Exterior
Features
Parking
Garage spaces 1
Garage type Underground
Other parking spaces 0
Total parking spaces 1
Condo Details
Amenities
Car Wash, Concierge, Gym, Outdoor Pool, Party/Meeting Room, Visitor Parking
Inclusions
Property History
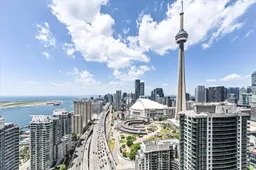
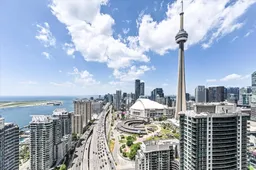 36
36
