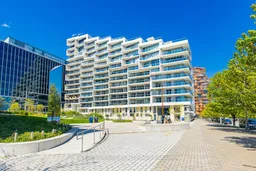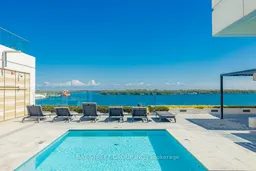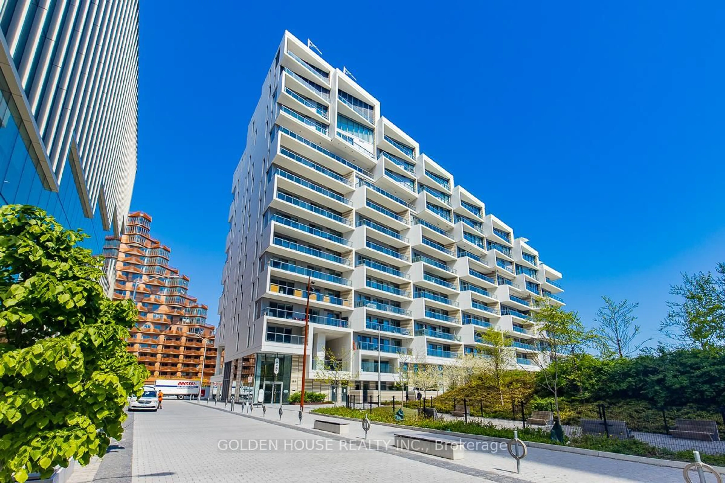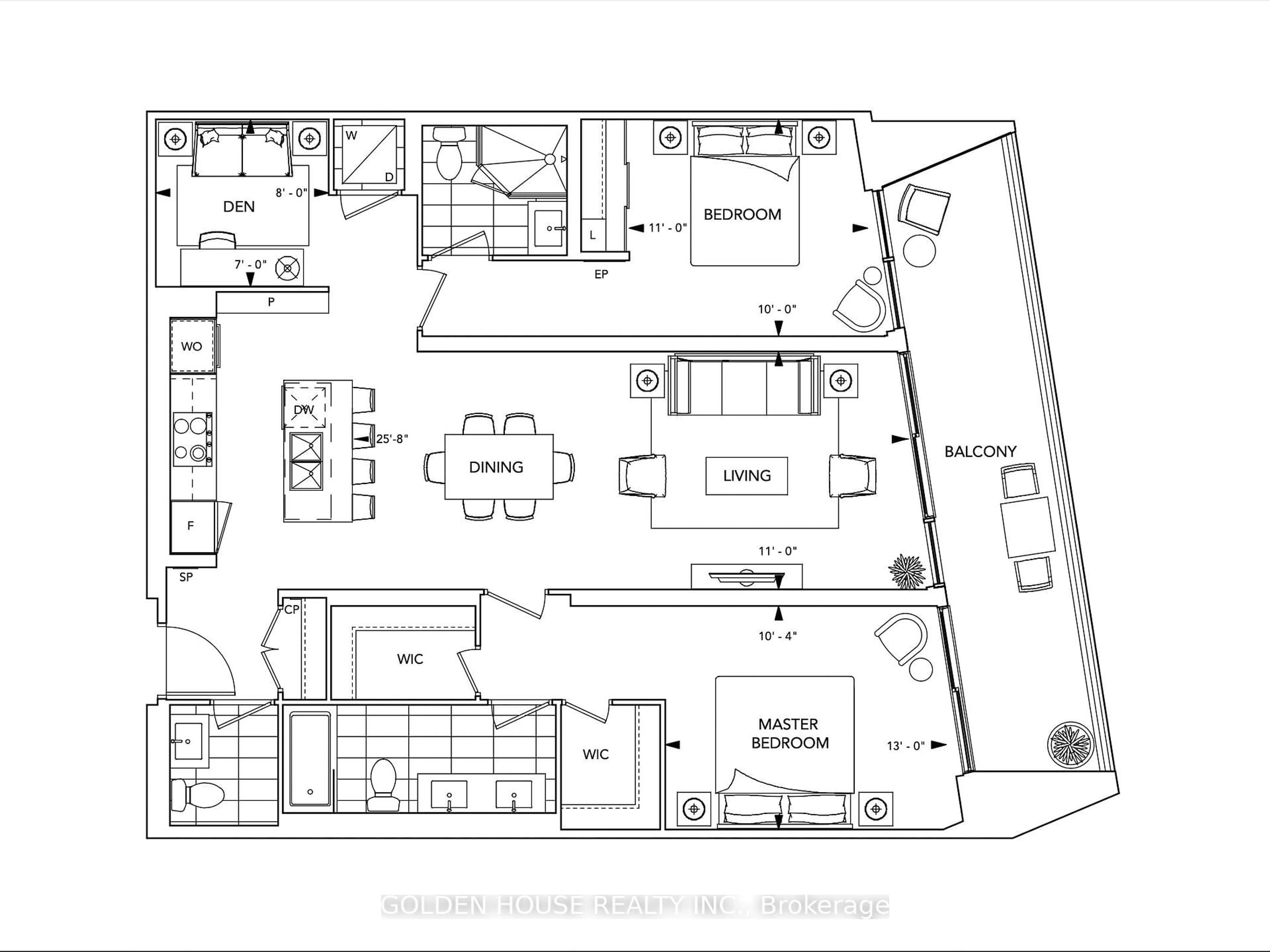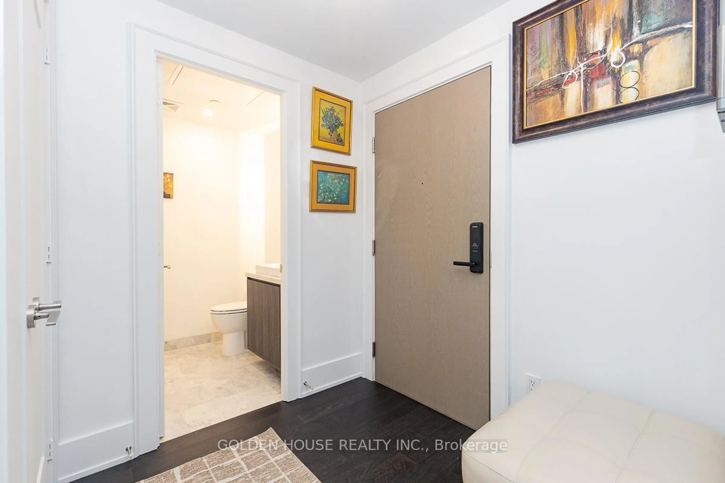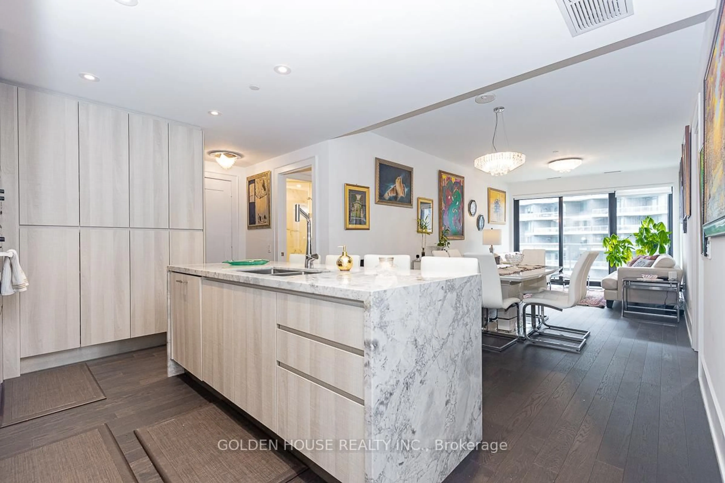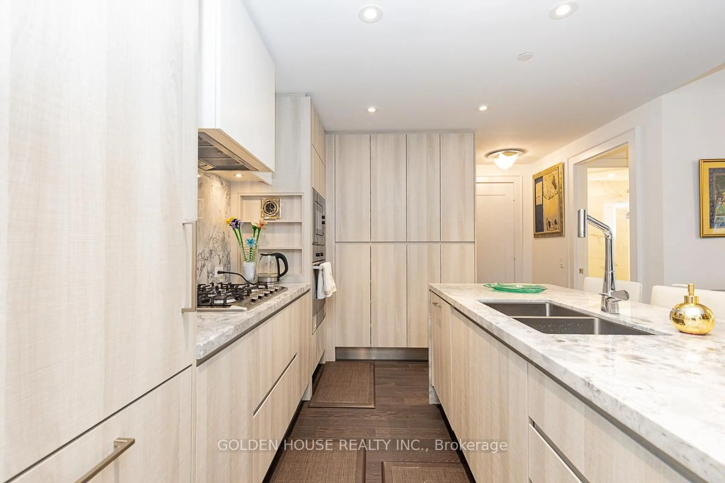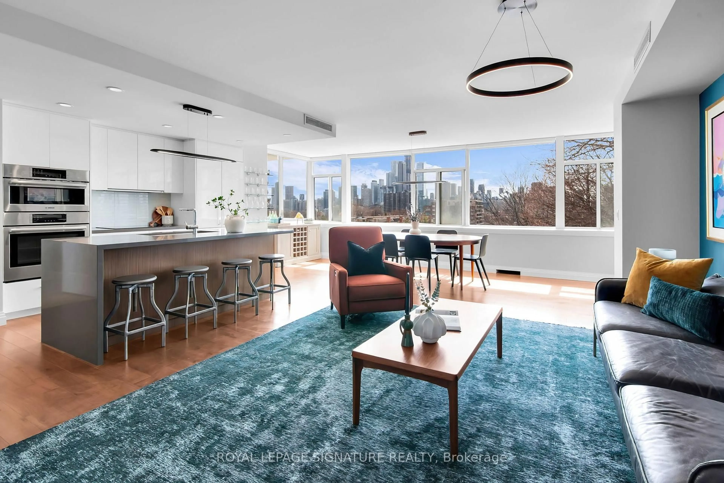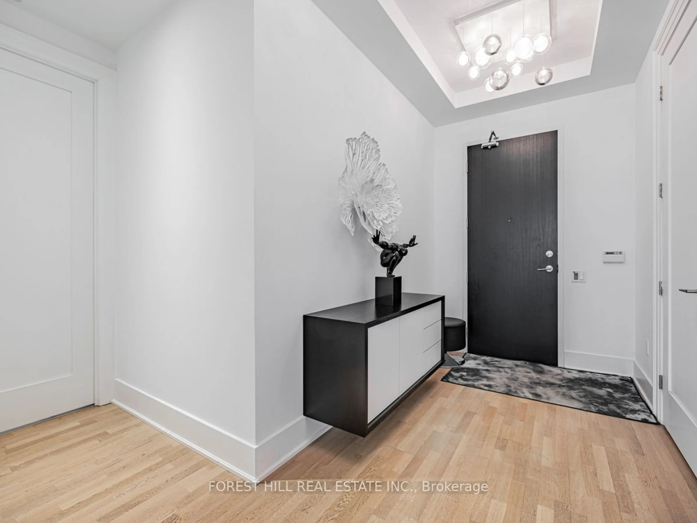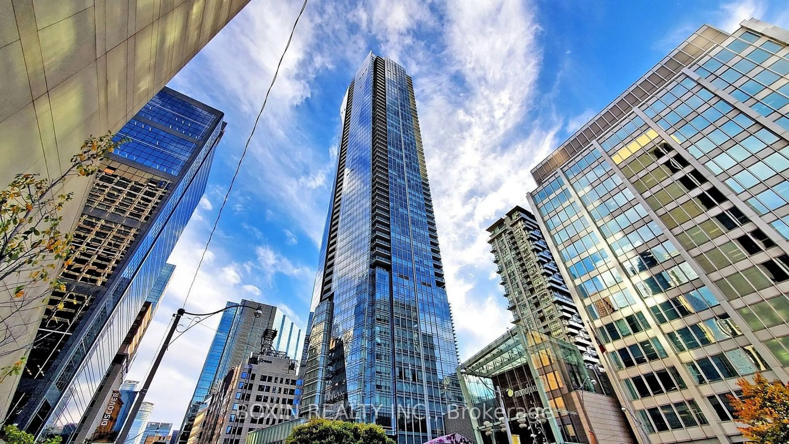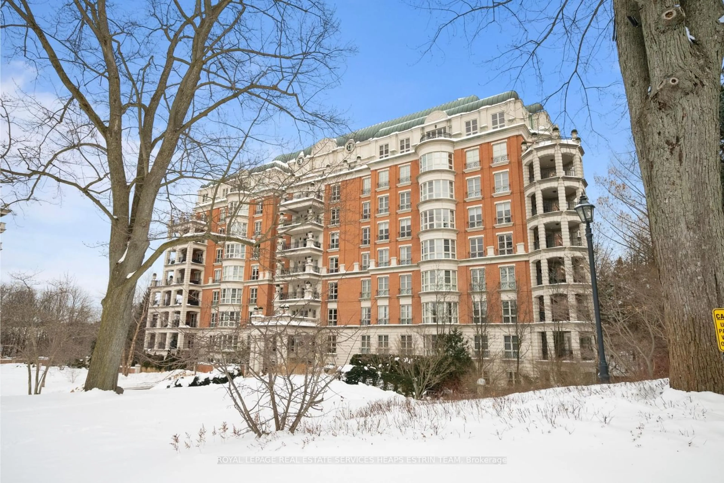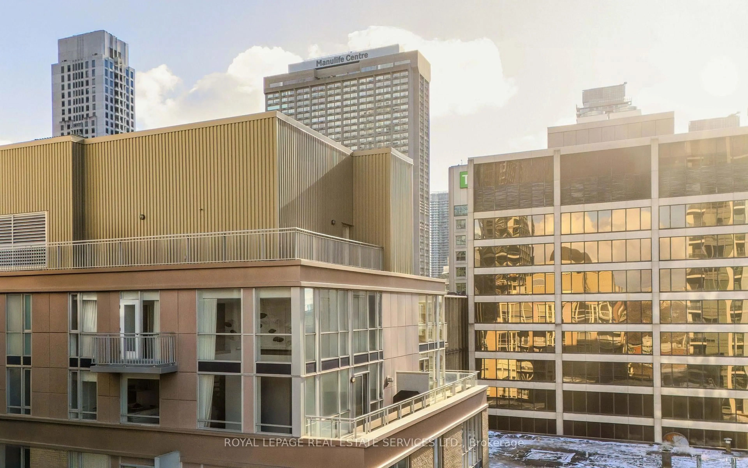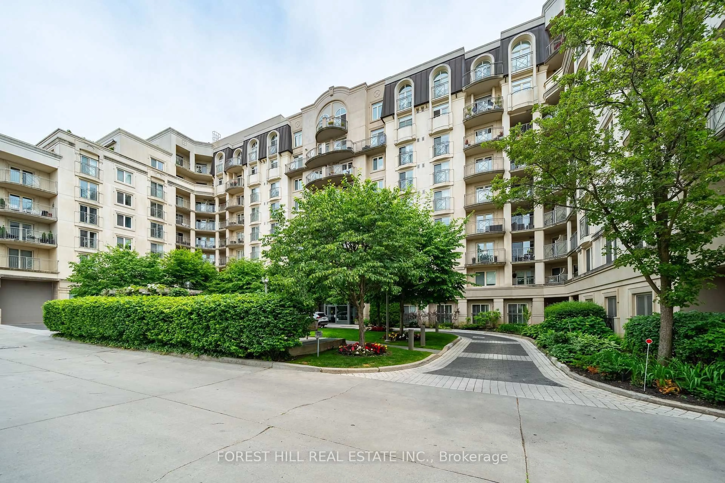118 Merchants' Wharf #702, Toronto, Ontario M5A 0L3
Contact us about this property
Highlights
Estimated valueThis is the price Wahi expects this property to sell for.
The calculation is powered by our Instant Home Value Estimate, which uses current market and property price trends to estimate your home’s value with a 90% accuracy rate.Not available
Price/Sqft$1,315/sqft
Monthly cost
Open Calculator

Curious about what homes are selling for in this area?
Get a report on comparable homes with helpful insights and trends.
+41
Properties sold*
$850K
Median sold price*
*Based on last 30 days
Description
*RARE 2 Parkings, 2 Lockers, 3 Hobby Rooms!* Experience boutique waterfront living at Unit 702 in Aquabella by Tridel. This west-facing, 1,215 sq ft home features 2 spacious primary suites, a versatile den, 2 luxurious full bathrooms, and a powder room. Exceptionally maintained by the original owner, this rare offering includes 2 underground parking spots, 2 storage lockers and 3 premium hobby rooms (drywalled with electricity) for you den/study/hobbies/safety vault/wine rack with fridge & freezers or simply extra storage . Enjoy a 159 sq ft balcony with beautiful views of Lake Ontario, the park, and the CN Tower. Inside, the chef's kitchen boasts integrated Miele appliances, a gas cooktop on an extended island, and upgraded built-in oven and microwave. Located on the 7th floor, skip the elevator and walk directly to the outdoor infinity pool. Five-star amenities: 24/7 concierge, fitness centre, sauna, theatre, party room, rooftop pool and terrace. You're steps to the waterfront, Sherbourne Common Park, George Brown College, Sugar Beach, streetcar, Financial District, top hospitals, and DVP.
Upcoming Open Houses
Property Details
Interior
Features
Main Floor
Dining
7.86 x 3.35hardwood floor / Picture Window / Open Concept
Kitchen
3.5 x 3.05Marble Counter / Centre Island / B/I Appliances
Primary
3.96 x 3.353 Pc Ensuite / Double Sink / Double Closet
2nd Br
3.65 x 3.353 Pc Ensuite / Balcony / Picture Window
Exterior
Features
Parking
Garage spaces 2
Garage type Underground
Other parking spaces 0
Total parking spaces 2
Condo Details
Amenities
Concierge, Day Care, Gym, Outdoor Pool, Party/Meeting Room, Visitor Parking
Inclusions
Property History
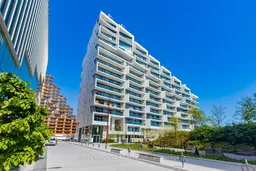 42
42