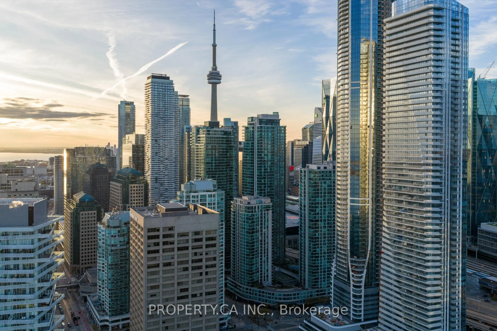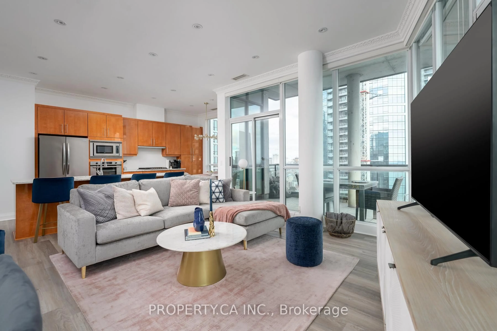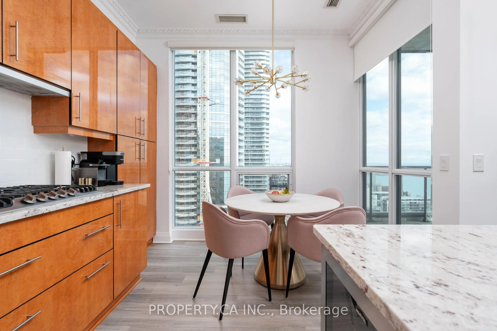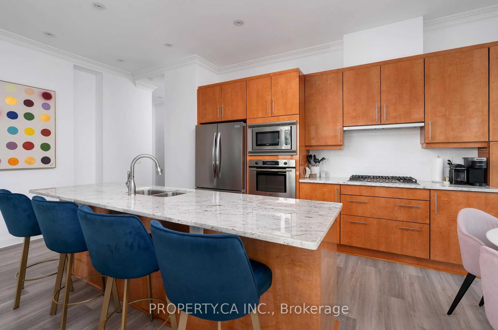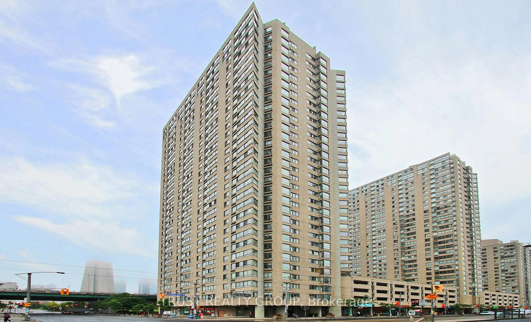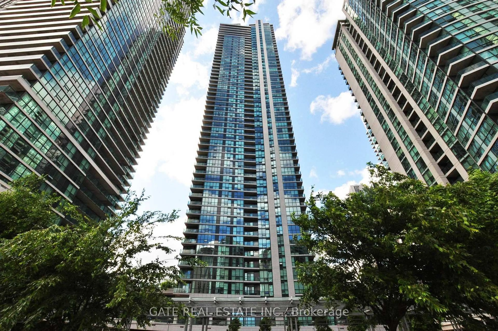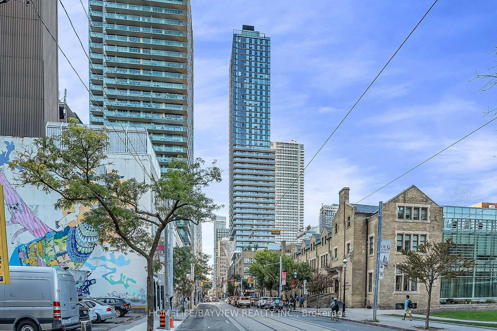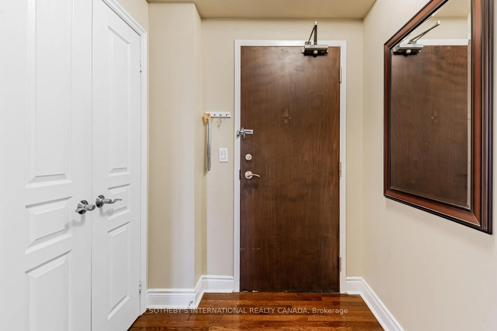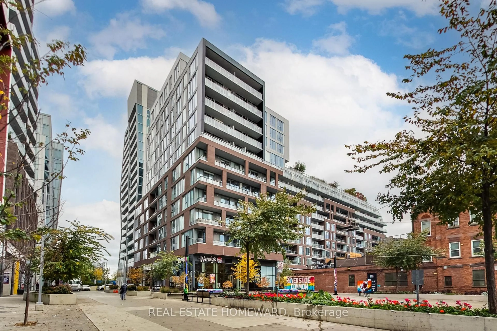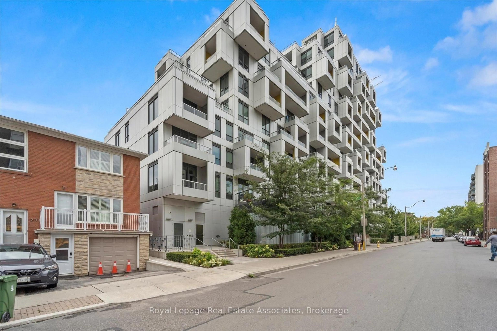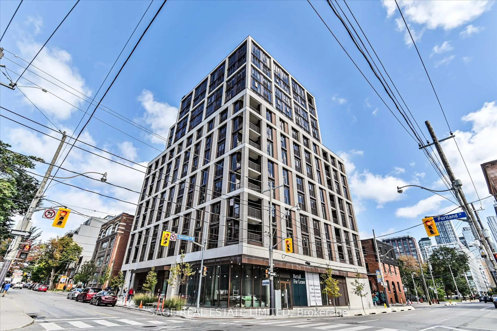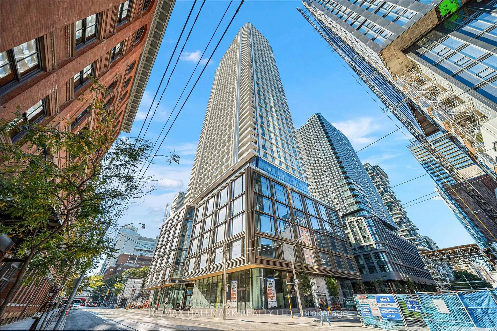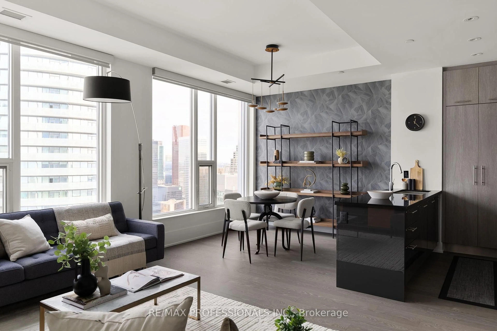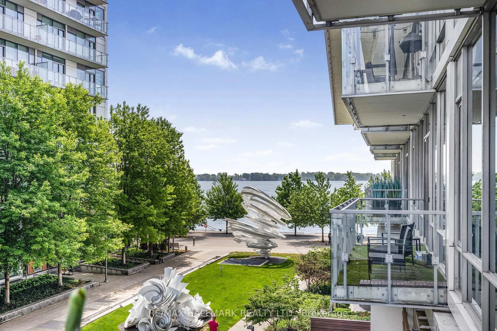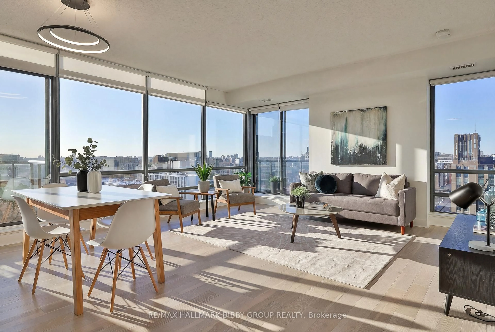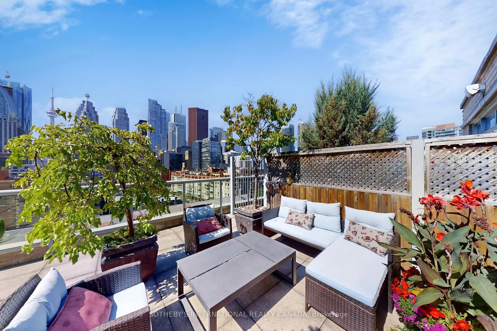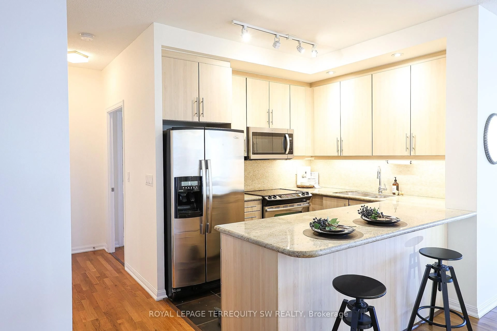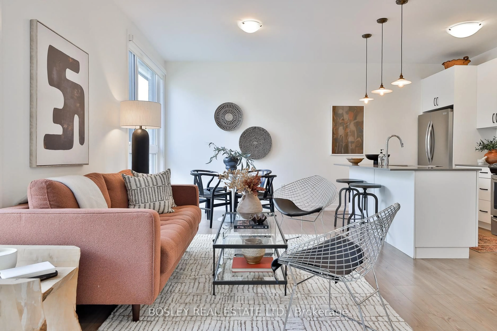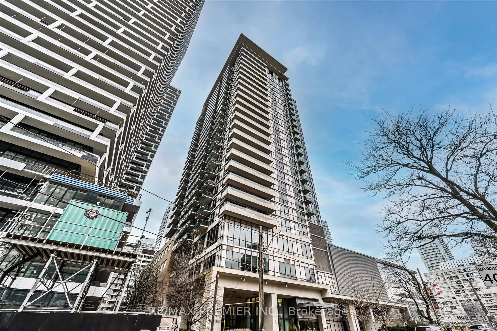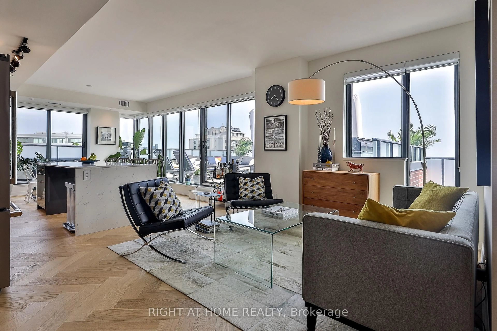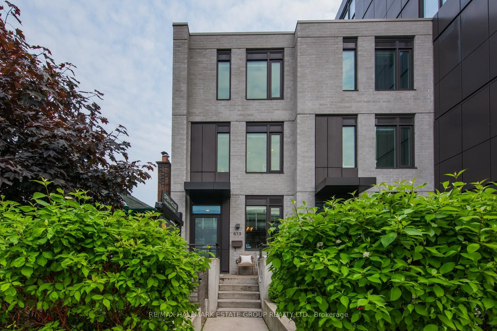12 Yonge St #2903, Toronto, Ontario M5E 1Z9
Contact us about this property
Highlights
Estimated valueThis is the price Wahi expects this property to sell for.
The calculation is powered by our Instant Home Value Estimate, which uses current market and property price trends to estimate your home’s value with a 90% accuracy rate.Not available
Price/Sqft$1,045/sqft
Monthly cost
Open Calculator
Description
Welcome to Pinnacle Centre, where waterfront living meets downtown convenience. This beautifully updated 2-bedroom (plus private den) and 2-bathroom corner suite offers over 1,200 square feet of bright interior living space with rare 10-foot ceilings and an oversized wraparound terrace. It is located on the coveted top floor and features southeast exposure, flooding the home with natural light throughout the day, while the terrace extends your living and entertaining space. The kitchen and open-concept living area are perfect for hosting, featuring newly upgraded granite counters, a refreshed backsplash, quality stainless steel appliances and a Marvel wine fridge. The primary bedroom is a true escape with a huge walk-in closet and a full 6-piece ensuite washroom. Recent improvements include new flooring, a complete repaint, granite counters, as well as a new fridge, gas cooktop, and washer/dryer. Just a two-minute walk to Union Station, with easy access to the lakefront, highway and a short stroll to the Financial and Entertainment Districts, close to everything, yet pleasantly removed from the downtown rush. The unit includes one parking space, one locker, and maintenance fees that cover all utilities. This is a standout suite in an unbeatable location.
Property Details
Interior
Features
Ground Floor
Living
4.55 x 4.86Window Flr to Ceil / W/O To Balcony / Open Concept
Dining
4.55 x 4.86Window Flr to Ceil / W/O To Balcony / Combined W/Living
Kitchen
6.18 x 2.88Pot Lights / East View / Stainless Steel Appl
Breakfast
6.18 x 2.88Window Flr to Ceil / Granite Counter / Breakfast Area
Exterior
Features
Parking
Garage spaces 1
Garage type Underground
Other parking spaces 0
Total parking spaces 1
Condo Details
Inclusions
Property History
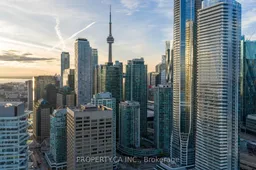 49
49
