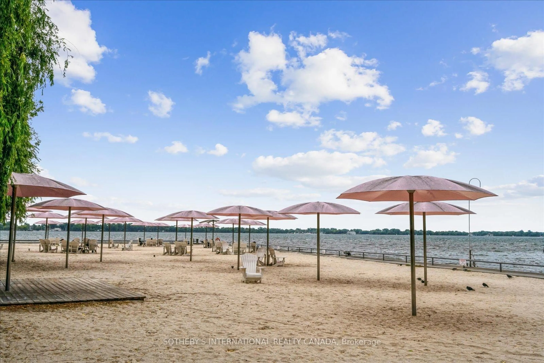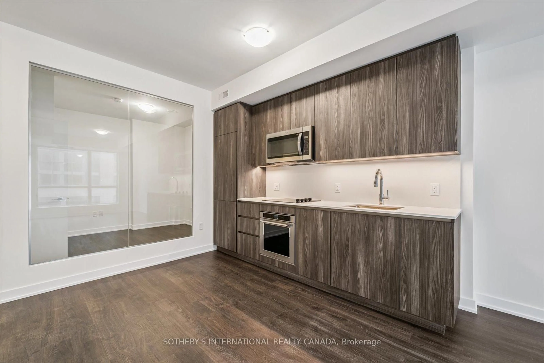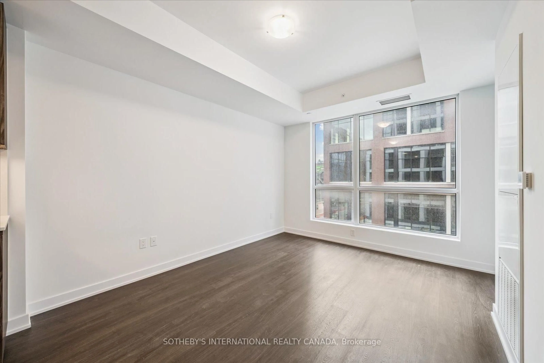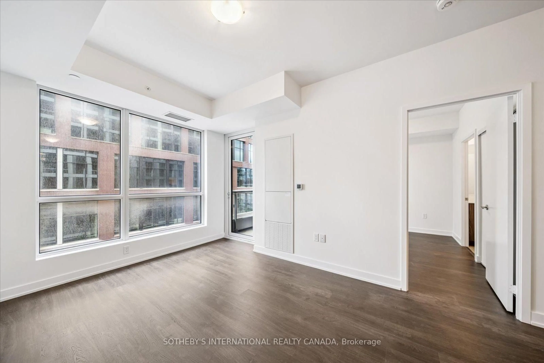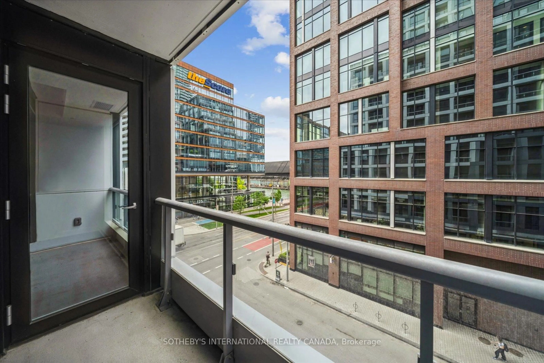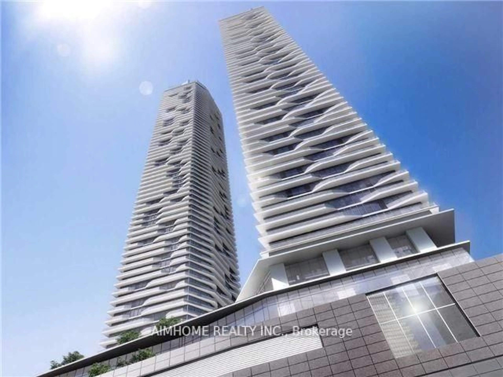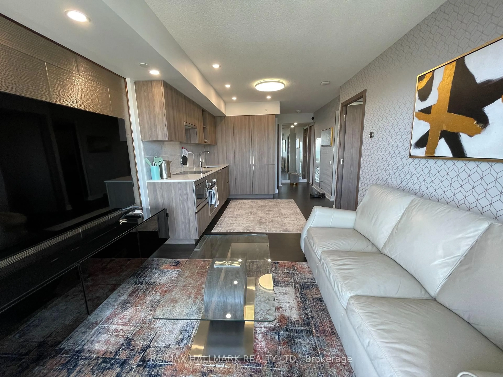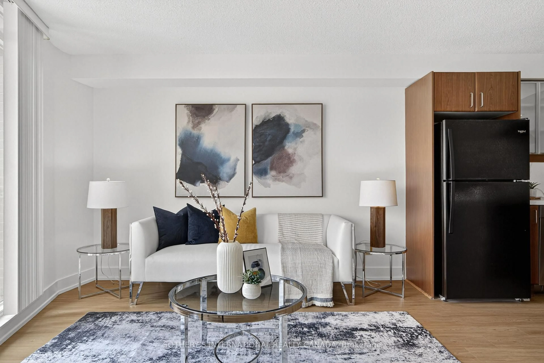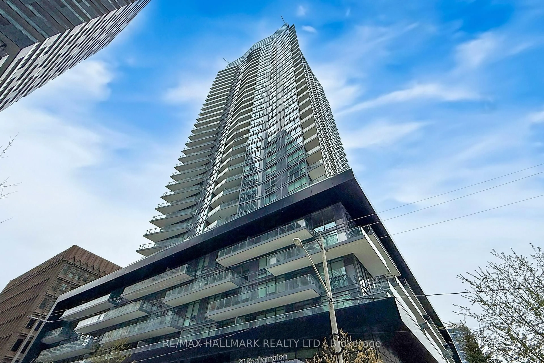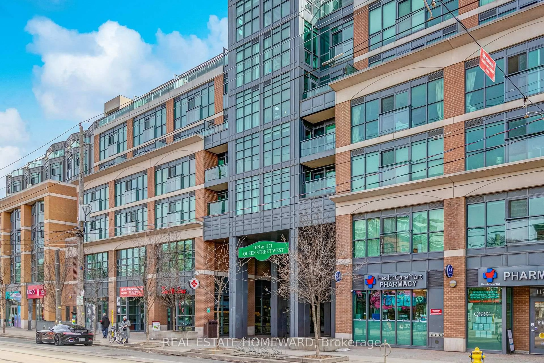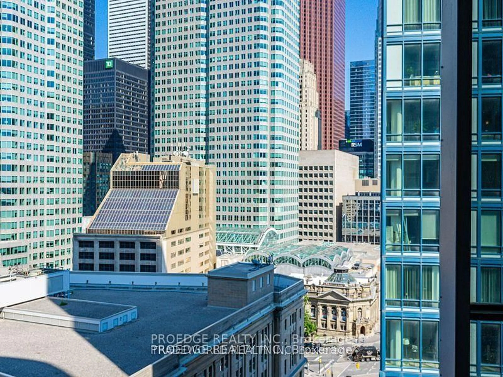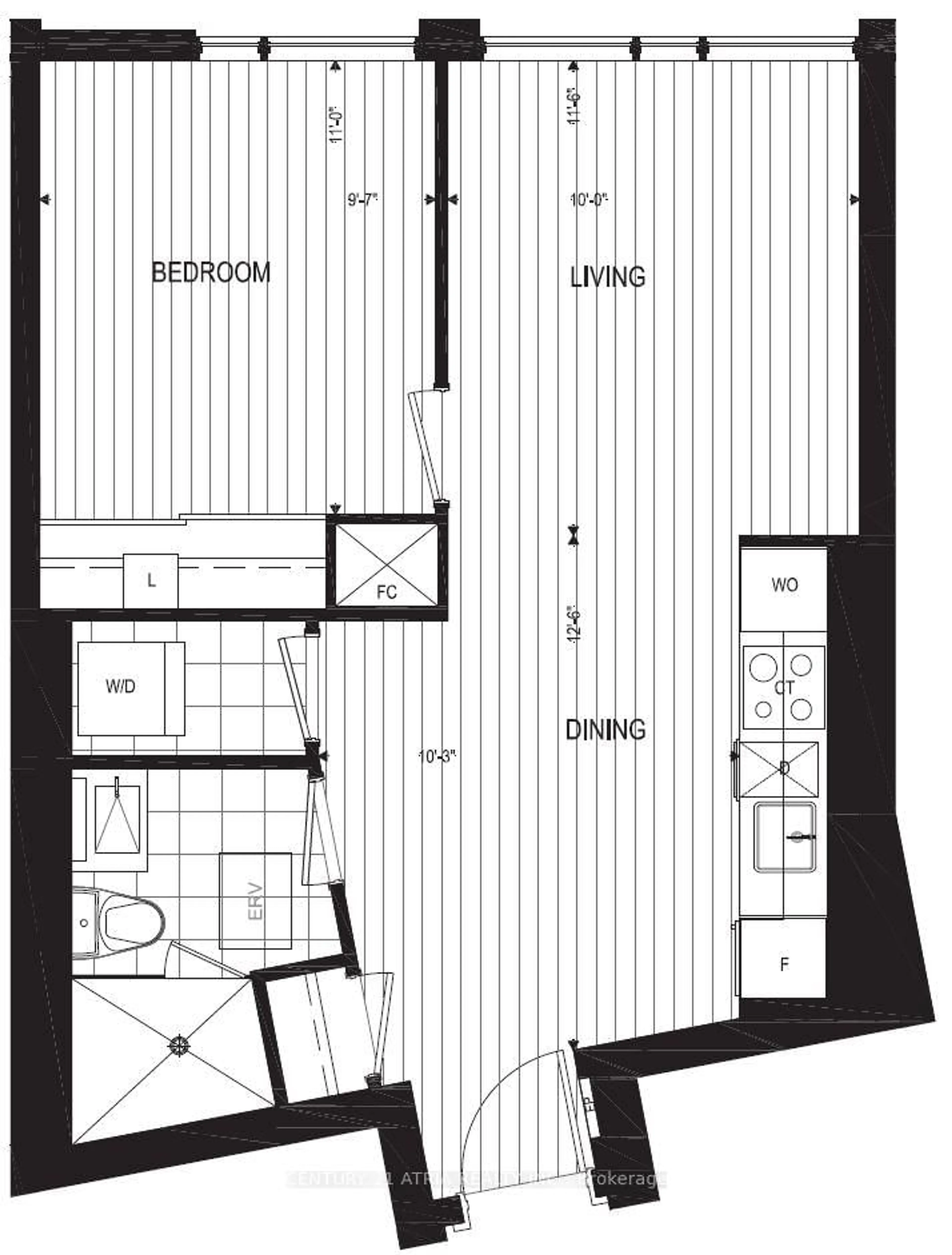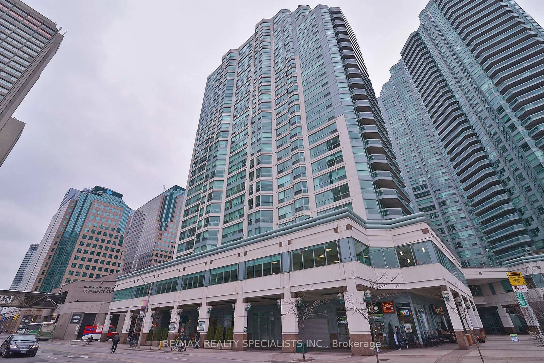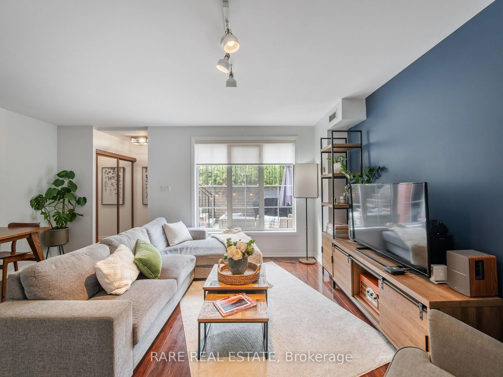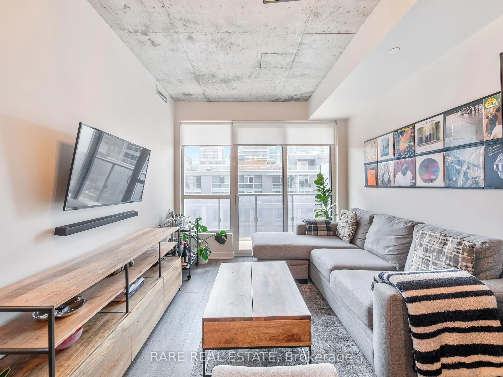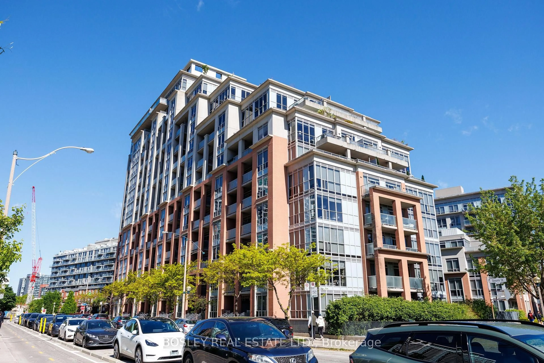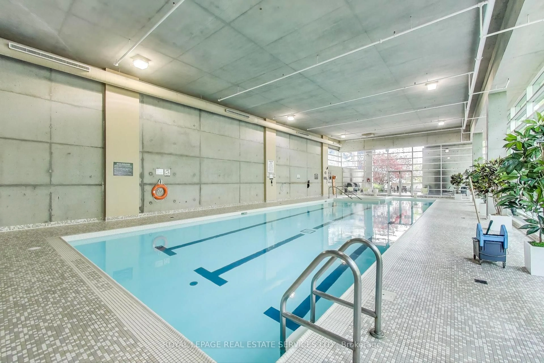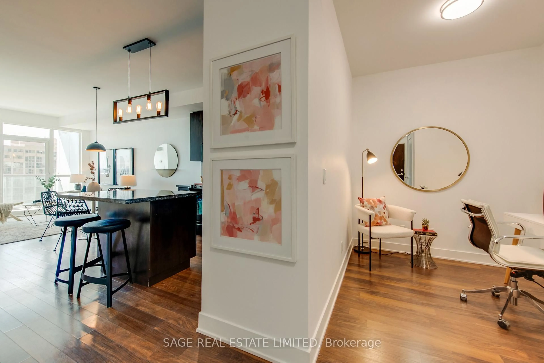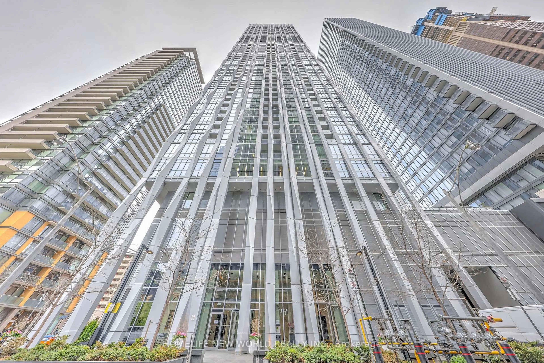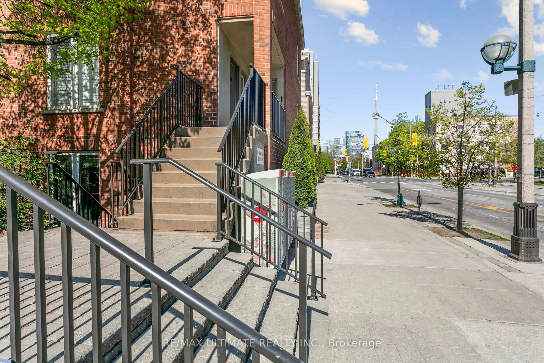15 Richardson St #425, Toronto, Ontario M5A 0Y5
Contact us about this property
Highlights
Estimated valueThis is the price Wahi expects this property to sell for.
The calculation is powered by our Instant Home Value Estimate, which uses current market and property price trends to estimate your home’s value with a 90% accuracy rate.Not available
Price/Sqft$1,626/sqft
Monthly cost
Open Calculator

Curious about what homes are selling for in this area?
Get a report on comparable homes with helpful insights and trends.
+42
Properties sold*
$770K
Median sold price*
*Based on last 30 days
Description
Live Directly on Toronto's Waterfront! Brand New 2 Bedroom Condo with 2 Full Bathrooms 1 Parking and 1 Locker! Welcome to Quay House by Empire Communities. This thoughtfully designed unit offers a bright and spacious layout that feels like a corner suite, maximizing natural light and capturing beautiful southwest views of Queens Quay and Richardson St! Interior Features Include, European-style flat-panel cabinetry with under-cabinet lighting and soft-close hardware. Elegant composite stone countertops and backsplash for a sleek, modern look. Open-concept living area perfect for entertaining or relaxing. Premium finishes throughout. Private Entry Hallway That Creates Sense of Separation from the Main Living Space! Built-in Refrigerator With Bottom-mounted Freezer Stainless steel Smooth Electric Cook-top, Stainless steel Convection Built-in Oven, Integrated Paneled Dishwasher, Stainless steel Over-the-range Microwave Hood-fan, Front-loading Washer and Dryer! Enjoy the perfect balance of luxury and convenience with easy access to the waterfront, transit, dining, and entertainment. Unbeatable Location: Rogers Centre, Hwy Access, St Lawrence Market, Trendy Cafes Restaurants & Sugar Beach & More! Rooftop Terrace With BBQ, 24/7 Concierge and Security, Fitness Centre & Yoga Studio, Co-working Spaces & Boardroom!
Property Details
Interior
Features
Flat Floor
Foyer
2.4 x 0.91Large Closet / Laminate / 4 Pc Bath
Living
7.13 x 3.1Combined W/Dining / Balcony / Laminate
Dining
7.13 x 3.1Combined W/Living / Laminate
Kitchen
7.13 x 3.1Combined W/Dining / Open Concept / B/I Appliances
Exterior
Features
Parking
Garage spaces 1
Garage type Underground
Other parking spaces 0
Total parking spaces 1
Condo Details
Amenities
Concierge, Elevator, Exercise Room, Rooftop Deck/Garden
Inclusions
Property History

 49
49