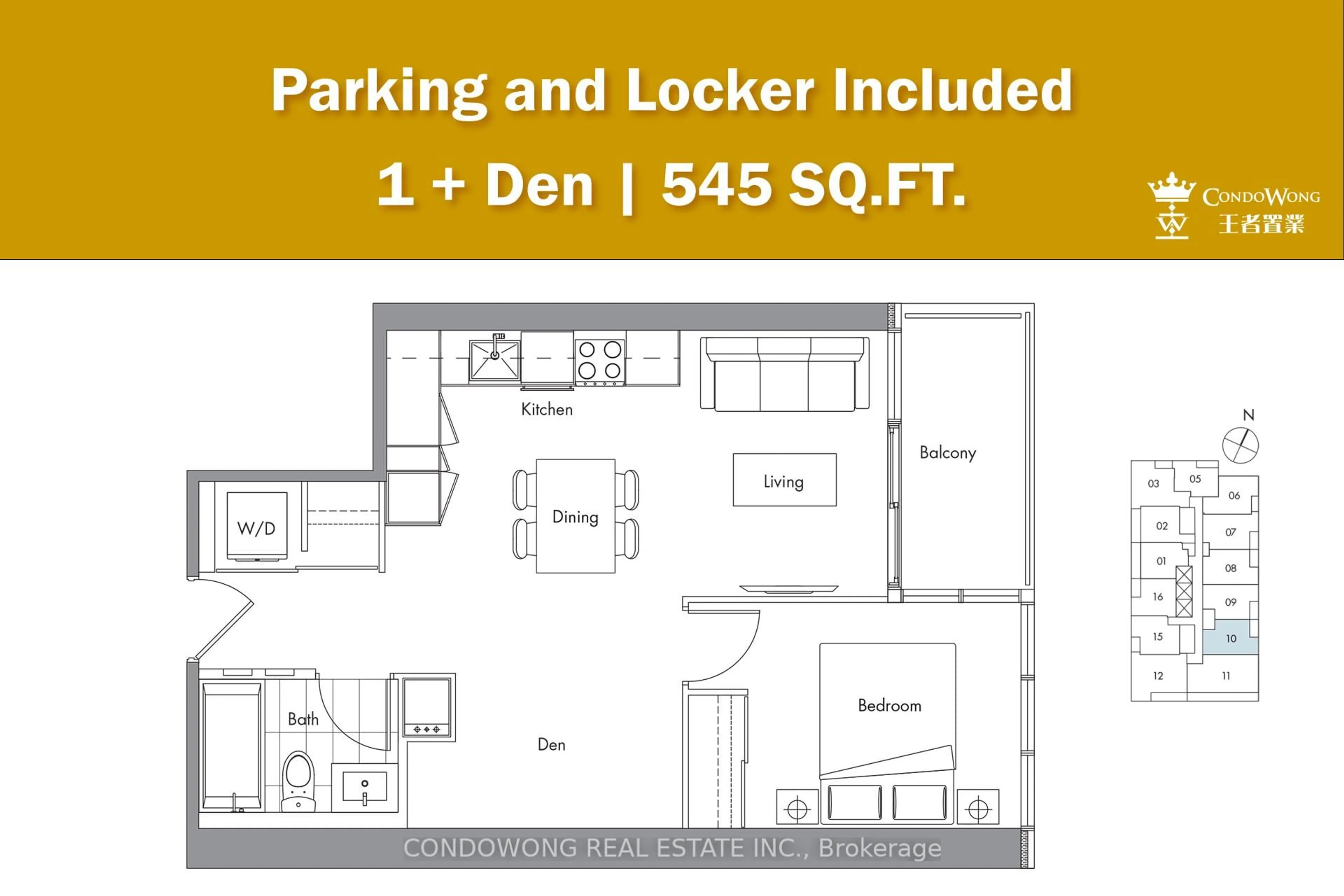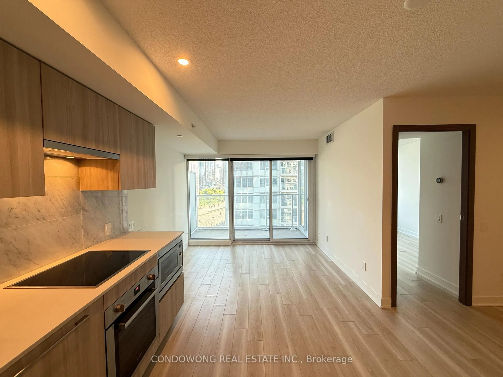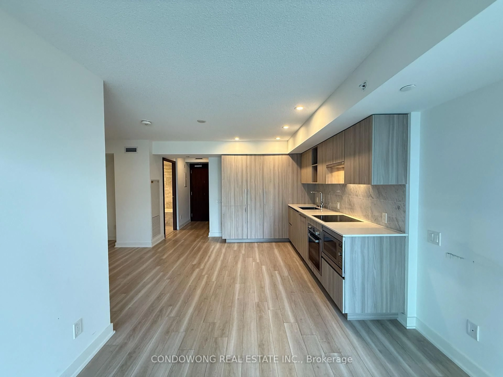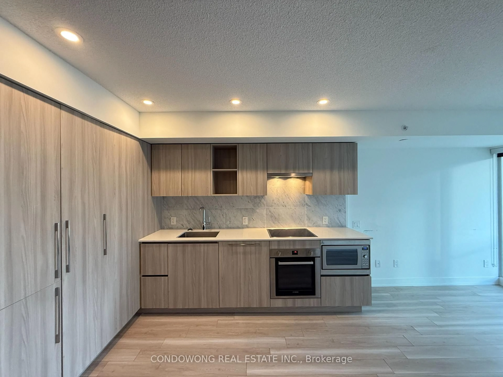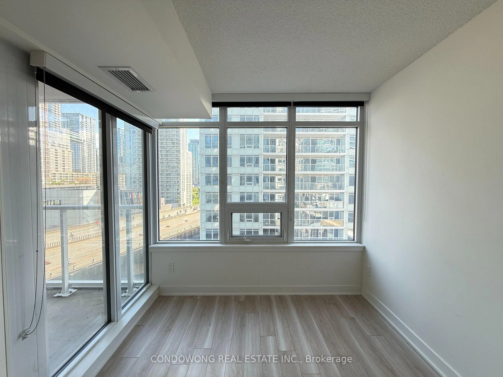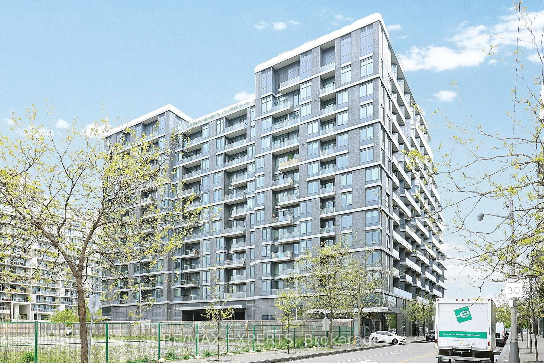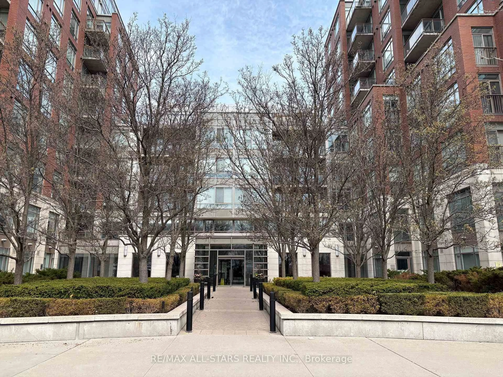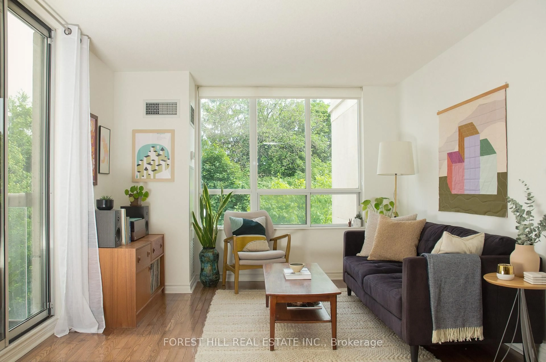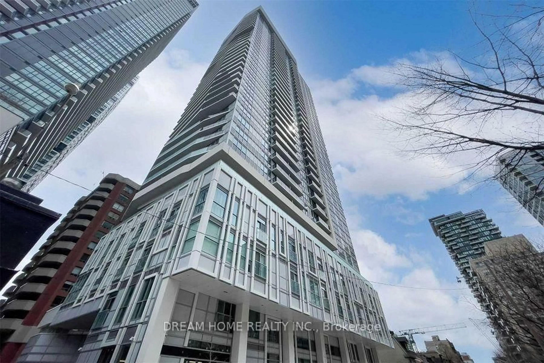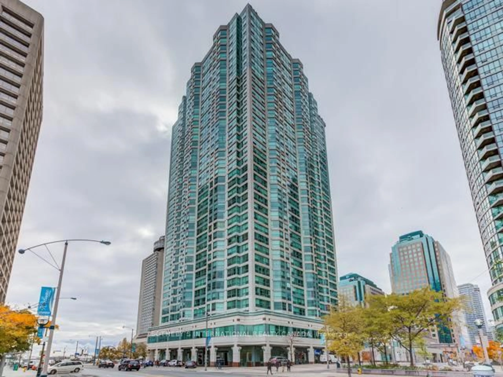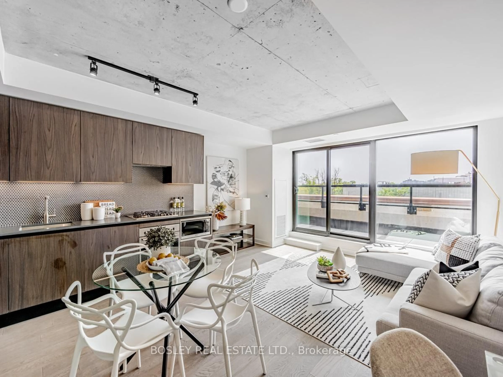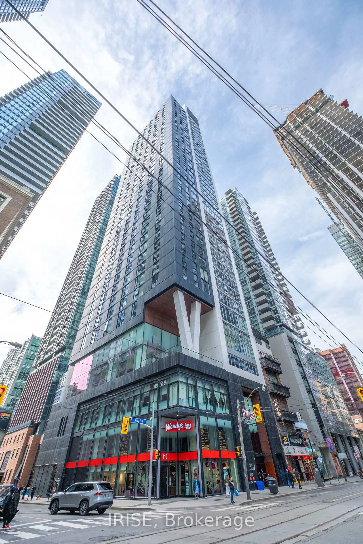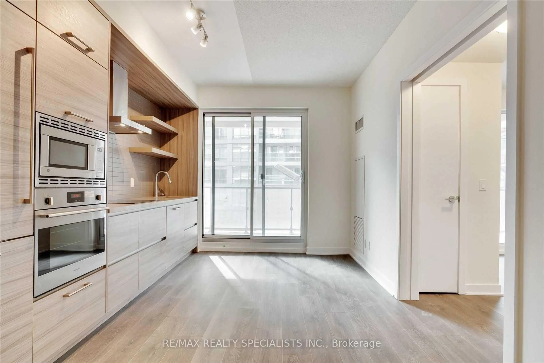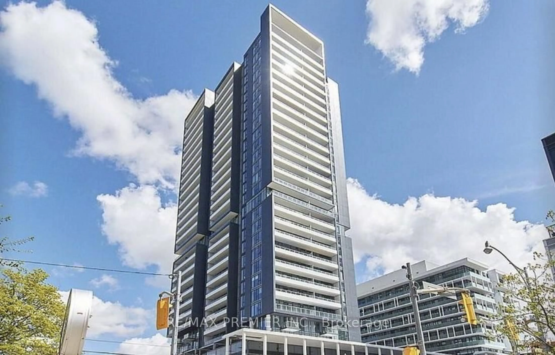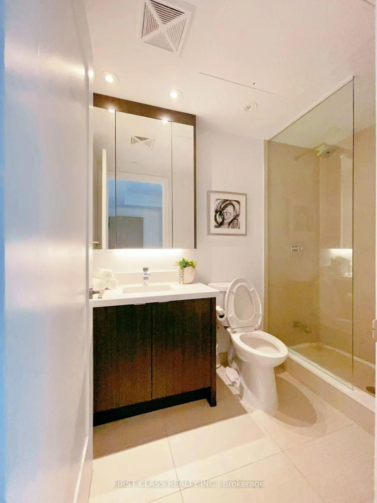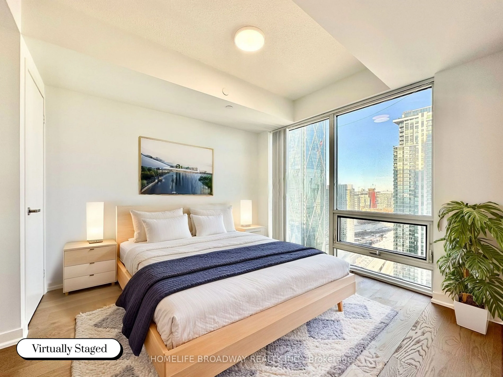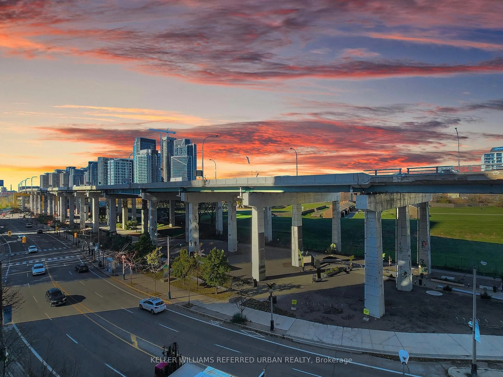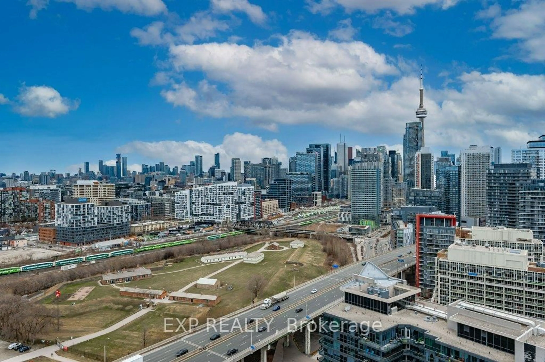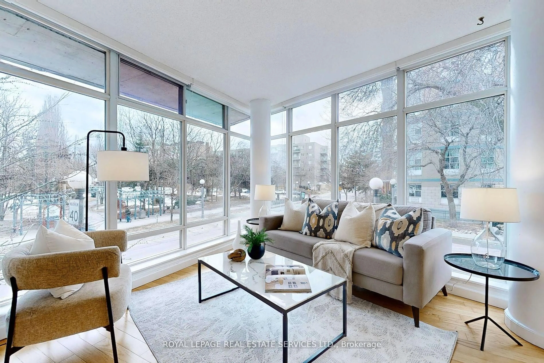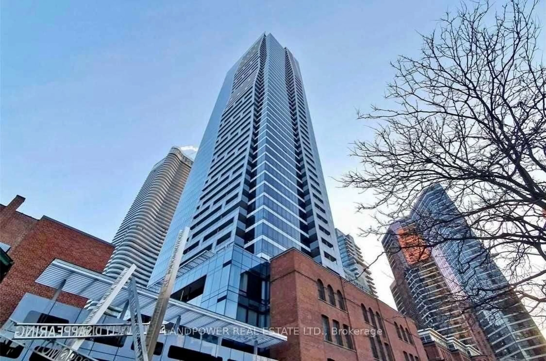19 Bathurst St #1010, Toronto, Ontario M5V 0N2
Contact us about this property
Highlights
Estimated ValueThis is the price Wahi expects this property to sell for.
The calculation is powered by our Instant Home Value Estimate, which uses current market and property price trends to estimate your home’s value with a 90% accuracy rate.Not available
Price/Sqft$1,099/sqft
Est. Mortgage$2,572/mo
Maintenance fees$545/mo
Tax Amount (2025)$3,077/yr
Days On Market6 days
Description
Rare Find: 1+Den with Parking & Locker Vacant and Ready for Move-In! Welcome to Unit 1010 at 19 Bathurst, a bright and functional 1+Den with 545 square feet of well-planned living space, complete with rarely offered parking and locker included. The unit is vacant and in excellent condition, meaning you can move in right away without lifting a finger. Fresh, clean, and well cared for, its the kind of space you'll be proud to call home. The open-concept layout features floor-to-ceiling windows that fill the space with natural light, creating a warm and welcoming atmosphere. The L-shaped kitchen is sleek and modern, with quartz countertops, a marble backsplash, integrated appliances, and clever storage features like a full-height pantry and built-in waste bins. The den offers a versatile space for a home office or study area, while the spacious bedroom gives you the privacy and comfort you need. You'll also love the convenience of living above Loblaws, with restaurants, transit, and waterfront trails just steps away. Plus, enjoy premium building amenities including a gym, pet spa, lounges, guest suites, BBQ terrace, and more. This is a rare opportunity to own a move-in-ready unit with both parking and locker in Toronto's best waterfront communities. Book your private showing today!
Property Details
Interior
Features
Living
East View / Window Flr to Ceil / W/O To Balcony
Dining
Laminate / Combined W/Kitchen
Kitchen
Pantry / B/I Appliances / Quartz Counter
Primary
Laminate / Window Flr to Ceil / Closet
Exterior
Features
Parking
Garage spaces 1
Garage type Underground
Other parking spaces 0
Total parking spaces 1
Condo Details
Inclusions
Property History
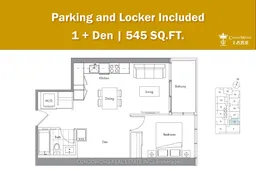 7
7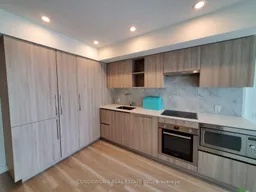
Get up to 1% cashback when you buy your dream home with Wahi Cashback

A new way to buy a home that puts cash back in your pocket.
- Our in-house Realtors do more deals and bring that negotiating power into your corner
- We leverage technology to get you more insights, move faster and simplify the process
- Our digital business model means we pass the savings onto you, with up to 1% cashback on the purchase of your home
