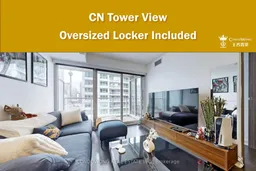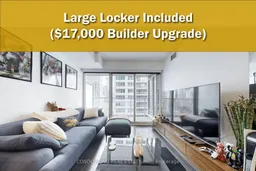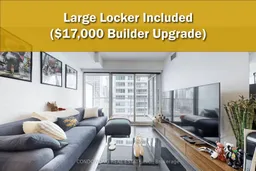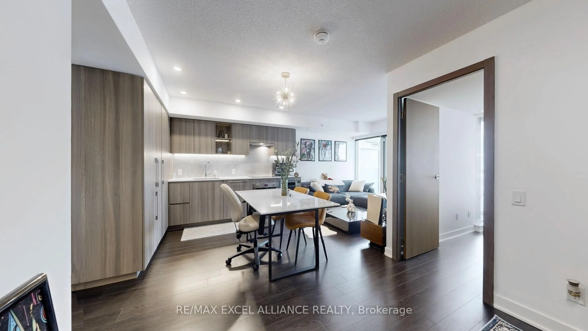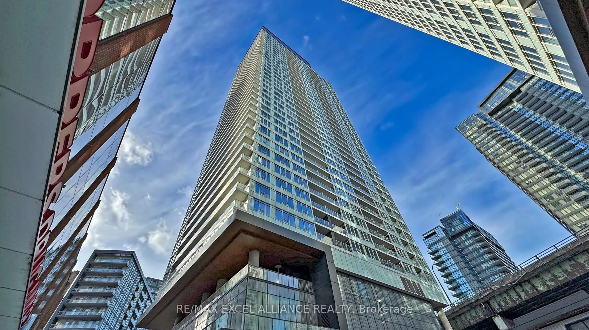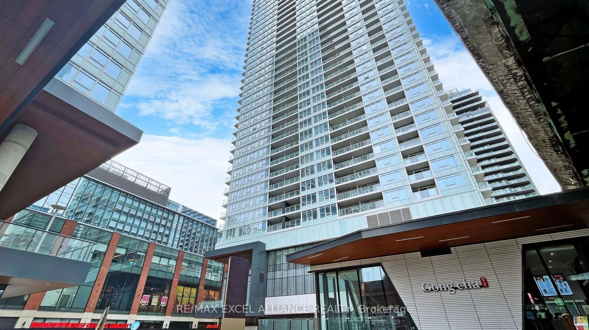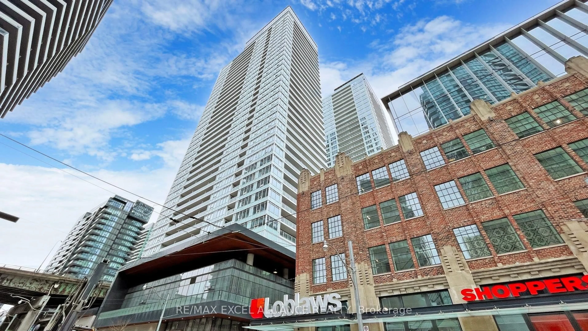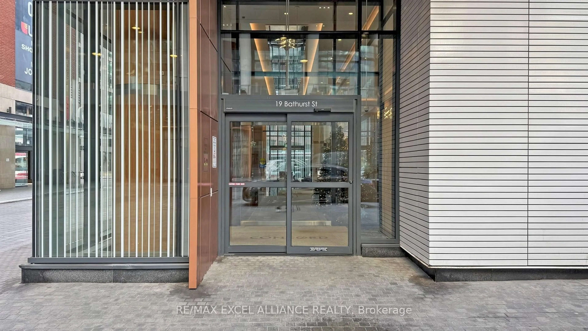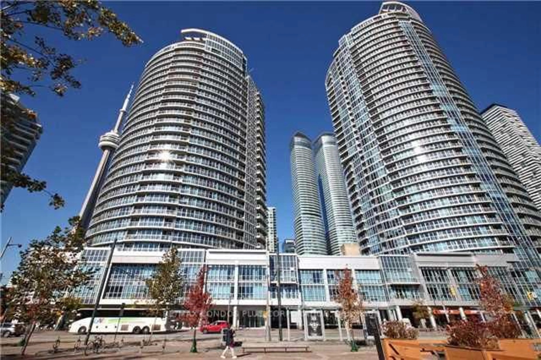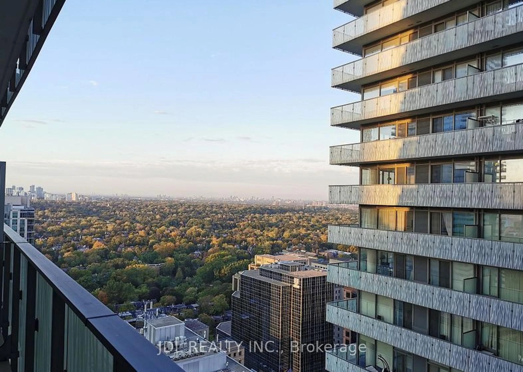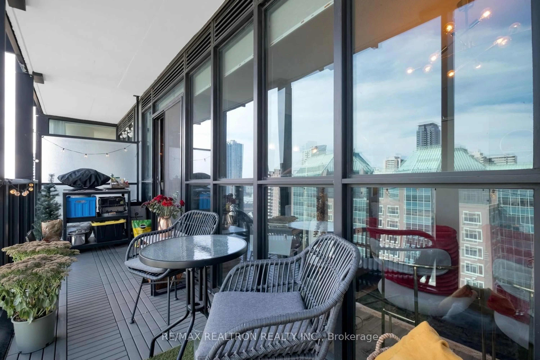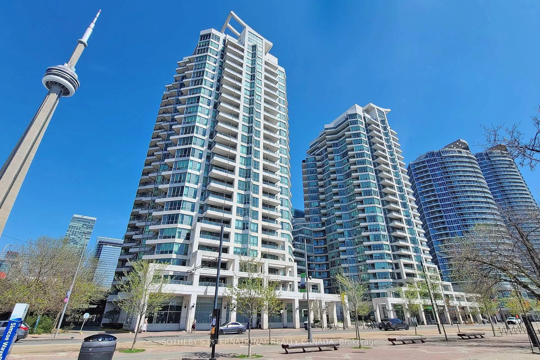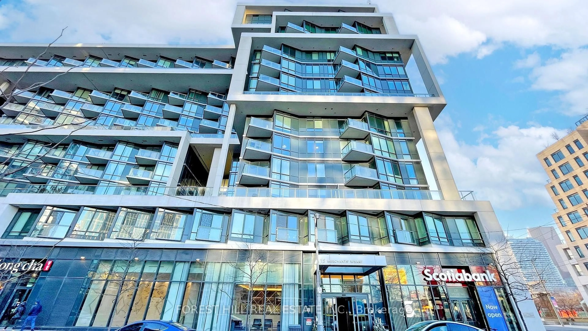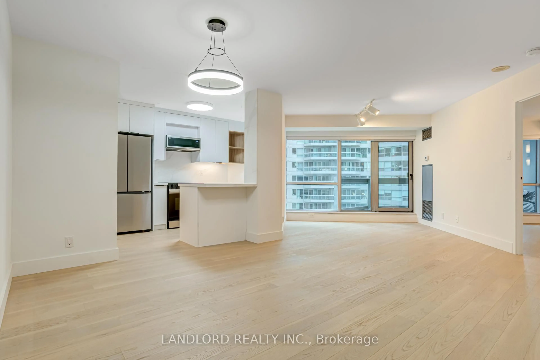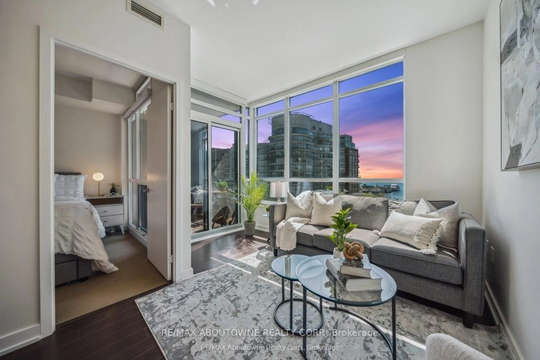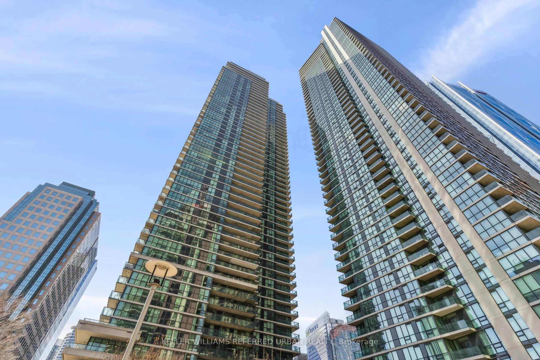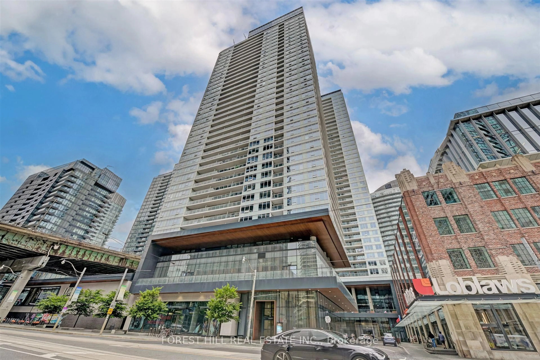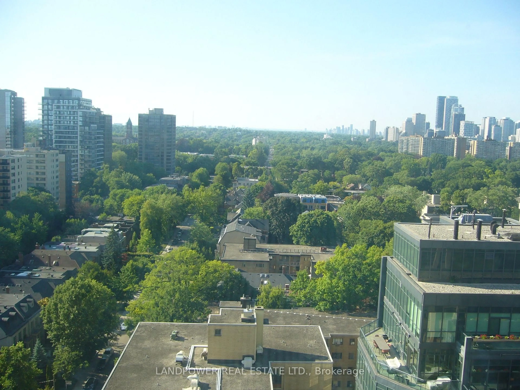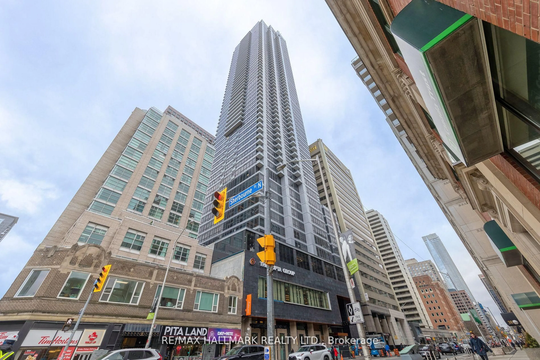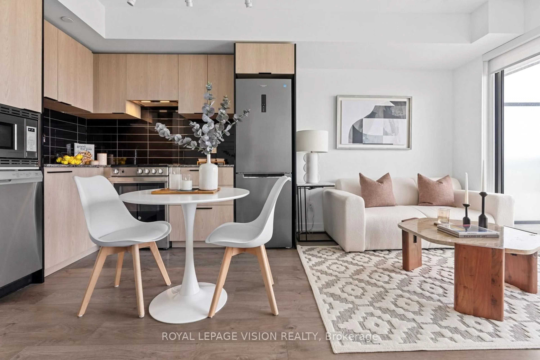19 Bathurst St #1810, Toronto, Ontario M5V 0N2
Contact us about this property
Highlights
Estimated valueThis is the price Wahi expects this property to sell for.
The calculation is powered by our Instant Home Value Estimate, which uses current market and property price trends to estimate your home’s value with a 90% accuracy rate.Not available
Price/Sqft$1,154/sqft
Monthly cost
Open Calculator

Curious about what homes are selling for in this area?
Get a report on comparable homes with helpful insights and trends.
+41
Properties sold*
$850K
Median sold price*
*Based on last 30 days
Description
Welcome to your dream downtown retreata thoughtfully designed 1+Den unit offering spectacular views, premium finishes, and one of the largest lockers in the building (a $17,000 builder upgrade!). Step inside to an open, sun-filled living space framed by floor-to-ceiling windows. Whether youre catching up on your favourite shows from a comfy sofa or hosting friends for the big game on your TV, you'll enjoy views of the iconic CN Tower. Slide open the balcony door and take in the calming views of Lake Ontario! This is true urban living with a touch of serenity.The kitchen is equally impressive, designed for both beauty and practicality. You'll find a full-height pantry, integrated and built-in appliances, soft-close cabinetry, a marble backsplash, and quartz countertops. Thoughtful touches like a built-in waste bin and under-sink sliding basket keep the space organized and clutter-free. And grocery shopping? Just hop in the elevator to Loblaws below - fresh ingredients are only minutes away. Need a functional workspace? The den offers a cozy and creative environment with a custom light green feature wall that adds style and warmth - perfect for working from home or pursuing your hobbies. At the end of the day, unwind in the bedroom, where large windows and additional floor-to-ceiling glass fill the room with natural light. A custom white feature wall adds a clean, calming aestheticyour personal sanctuary in the city. This unit has been owner-occupied and lovingly maintained, ensuring it's in pristine, like-new condition. As part of a modern, amenity-rich building, enjoy access to a fully equipped gym, pet spa, guest suites, stylish lounges, an outdoor courtyard, and BBQ area with alfresco dining.This is more than just a condo, it's a lifestyle!
Property Details
Interior
Features
Flat Floor
Kitchen
2.39 x 2.0Laminate / B/I Appliances / Pantry
Primary
2.61 x 3.12Laminate / Large Window / Closet
Living
3.27 x 2.95Laminate / W/O To Balcony / East View
Dining
2.39 x 2.0Laminate / Combined W/Living
Exterior
Features
Condo Details
Inclusions
Property History
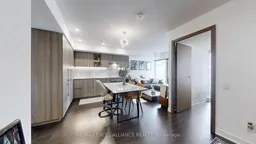 29
29