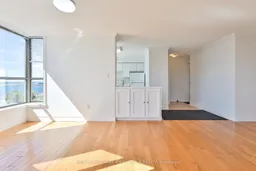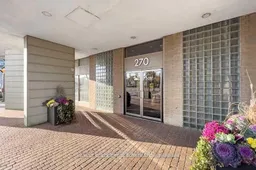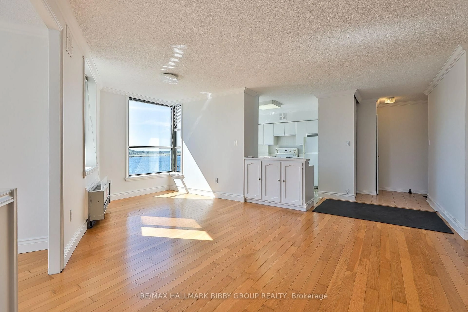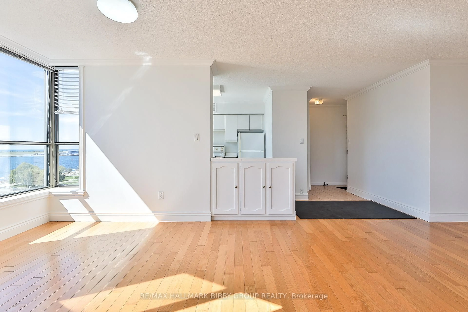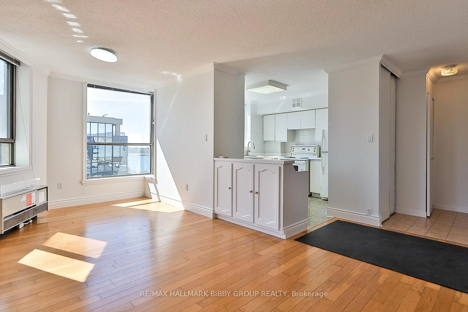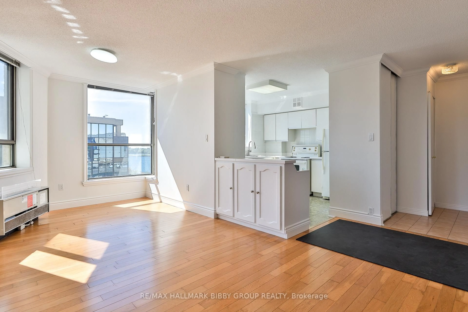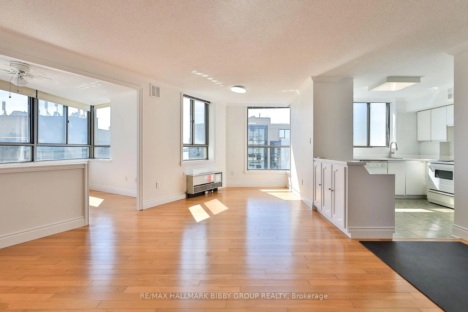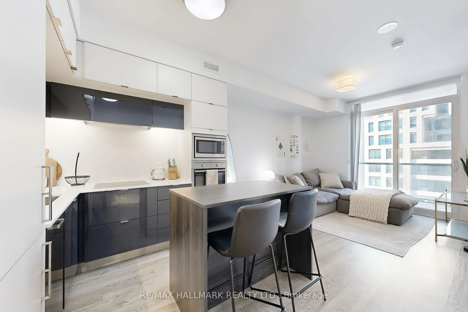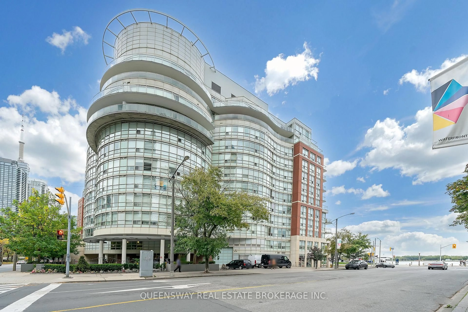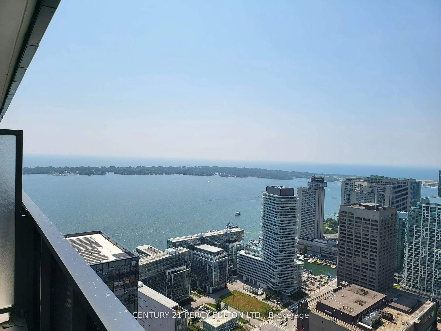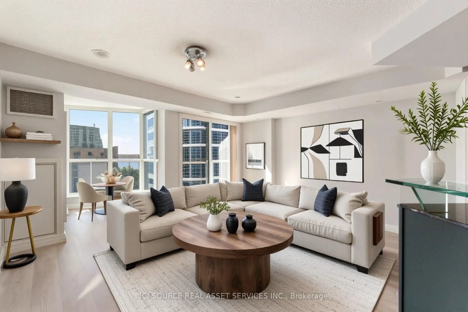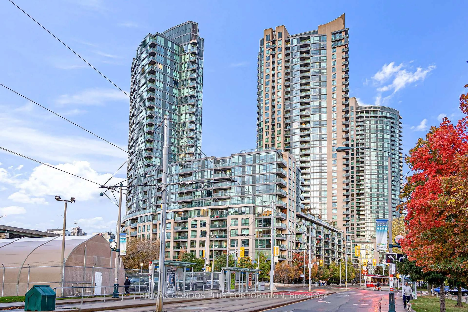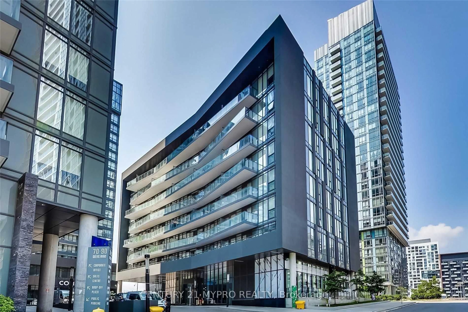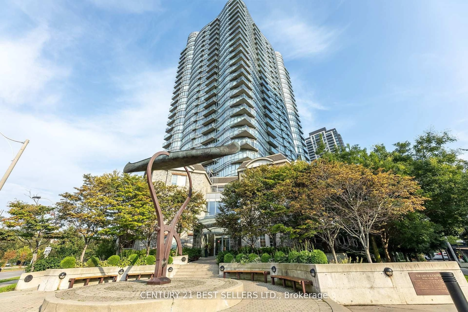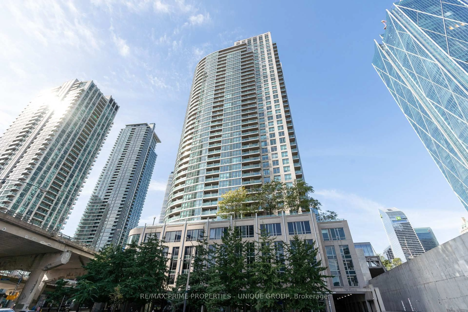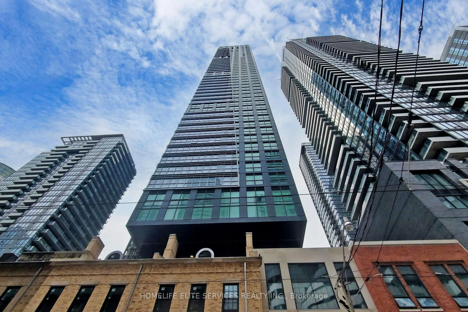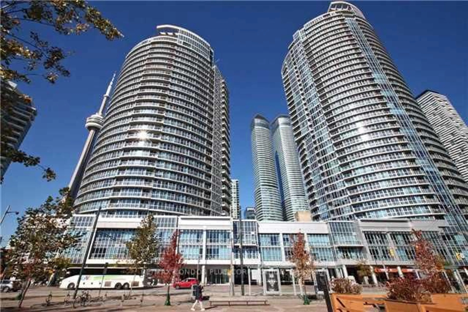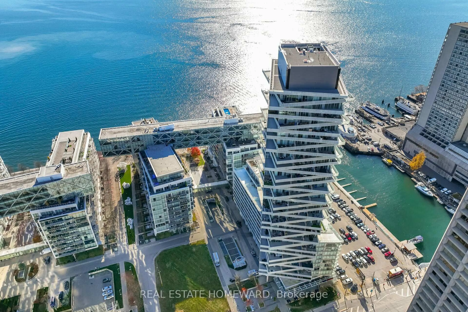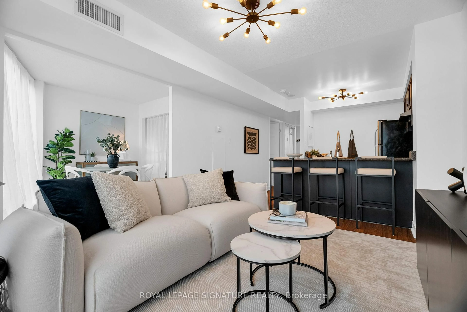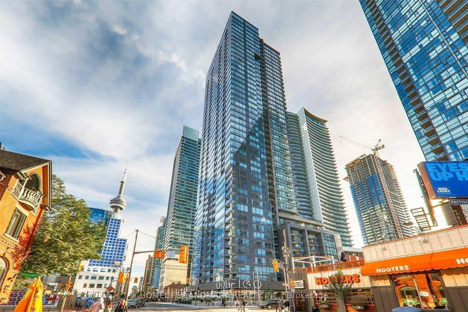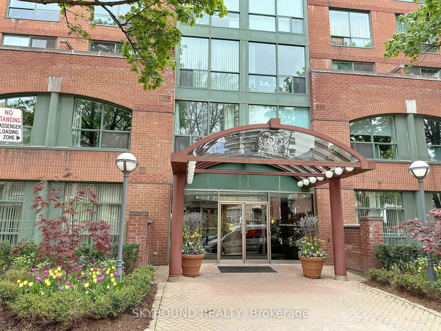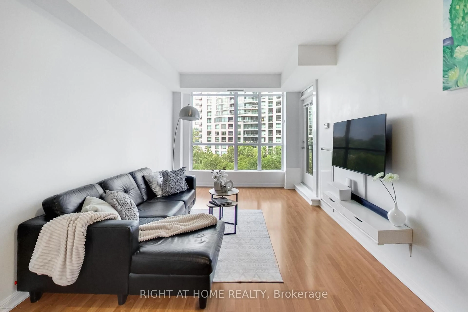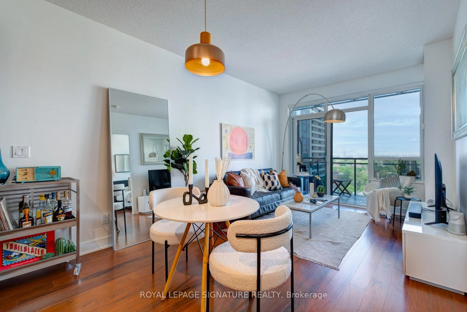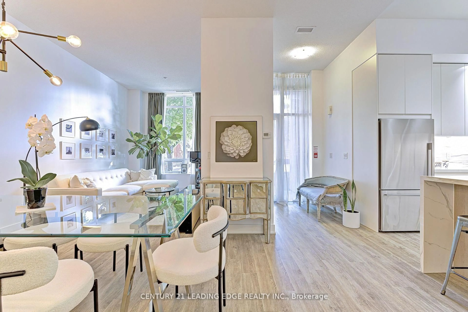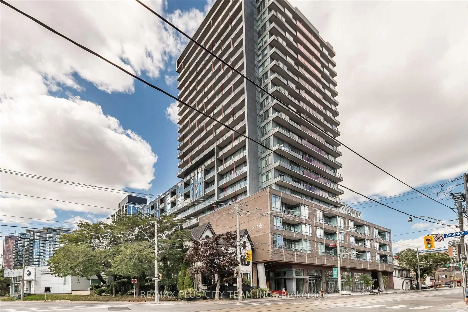270 Queens Quay Blvd #801, Toronto, Ontario M5J 2N4
Contact us about this property
Highlights
Estimated valueThis is the price Wahi expects this property to sell for.
The calculation is powered by our Instant Home Value Estimate, which uses current market and property price trends to estimate your home’s value with a 90% accuracy rate.Not available
Price/Sqft$691/sqft
Monthly cost
Open Calculator

Curious about what homes are selling for in this area?
Get a report on comparable homes with helpful insights and trends.
+31
Properties sold*
$665K
Median sold price*
*Based on last 30 days
Description
Welcome To This Iconic One-Bedroom Plus Den And Rare South Facing Unit. Enjoy Enless Sunshine And Waterfront Views From Every Window Of This Highly Sought After Residence In Harbourpoint III. The Unit features a comfortable 825 Square Feet, Hardwood Floors, And Endless Window Coverage Offering Breathtaking Lake & Island Views. The Residence Is Perfectly Situated In The Building As Each Room Exudes Panoramic Serenity. The Sun-Drenched Living & Dining Rooms Accommodate A Gracious Lifestyle As The Interior Seamlessly Integrates Into The Surrounding Harbourfront. Enjoy Enless Sailboats Driving By From The Kitchen And A Convenient Breakfast Bar. The Primary Bedroom Showcases Jaw-Dropping Lake Views And A Spacious Double Closet While the Washroom Offers a Spacious Design. This Home Is Perfect For Those Looking For Space and Comfort.
Property Details
Interior
Features
Flat Floor
Br
3.66 x 3.35Double Closet / hardwood floor / Overlook Water
Foyer
1.83 x 1.36Closet / Combined W/Laundry
Living
3.66 x 3.66hardwood floor / Overlook Water / South View
Dining
2.44 x 2.44Combined W/Living / hardwood floor / Overlook Water
Exterior
Parking
Garage spaces 1
Garage type Underground
Other parking spaces 0
Total parking spaces 1
Condo Details
Inclusions
Property History
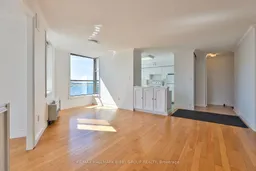 28
28