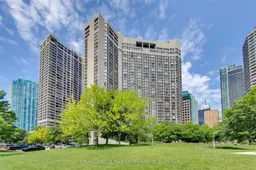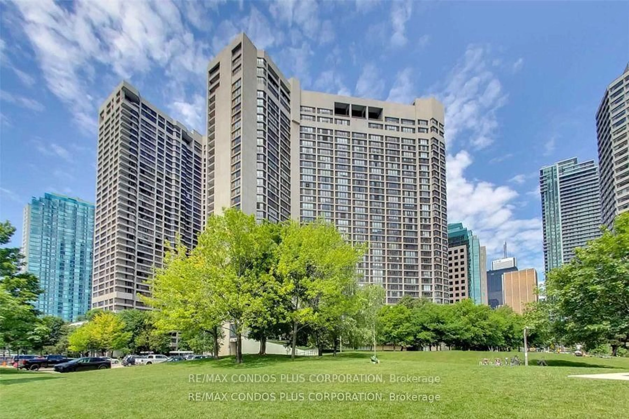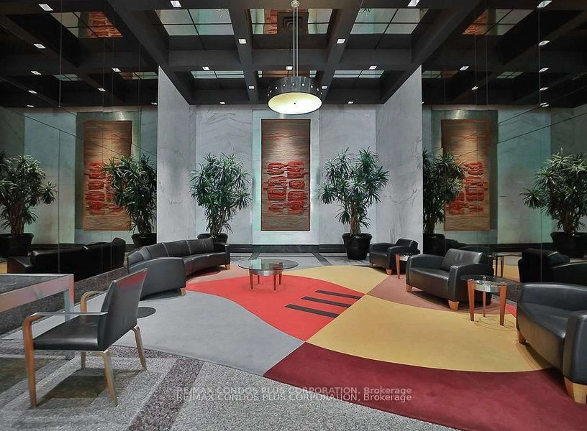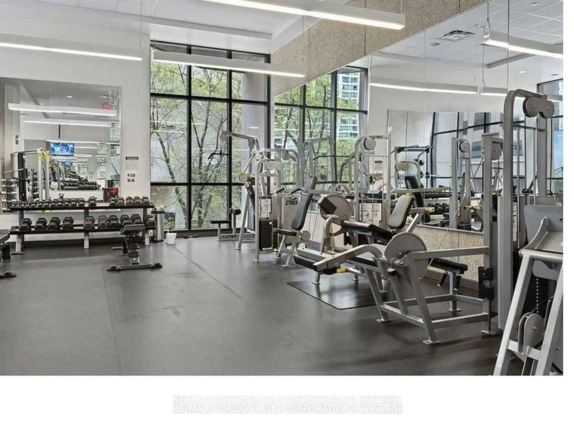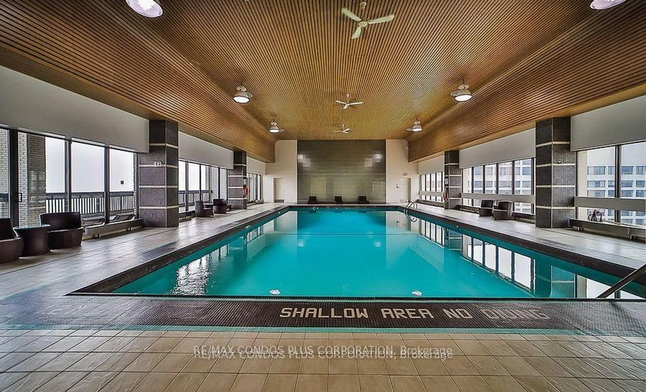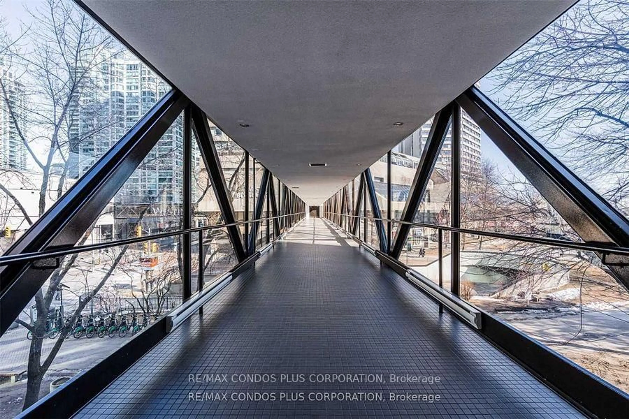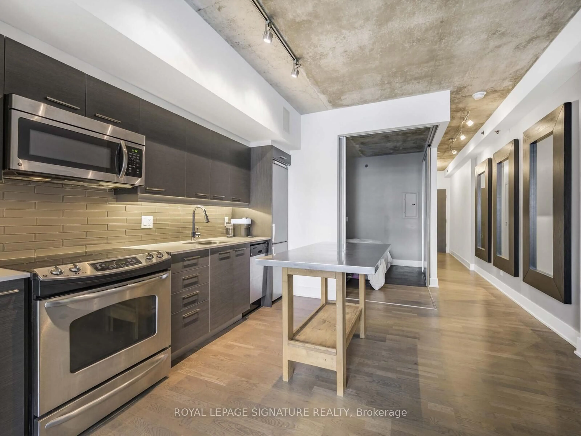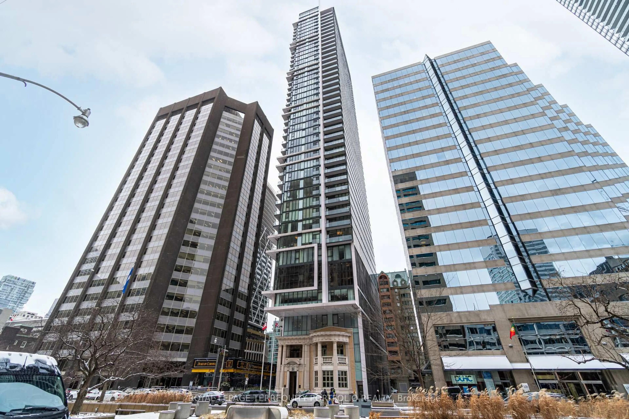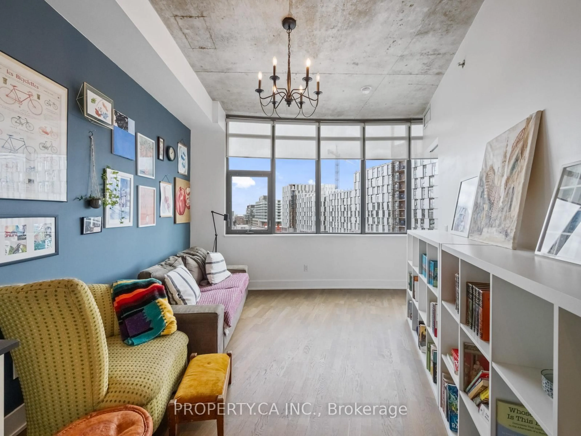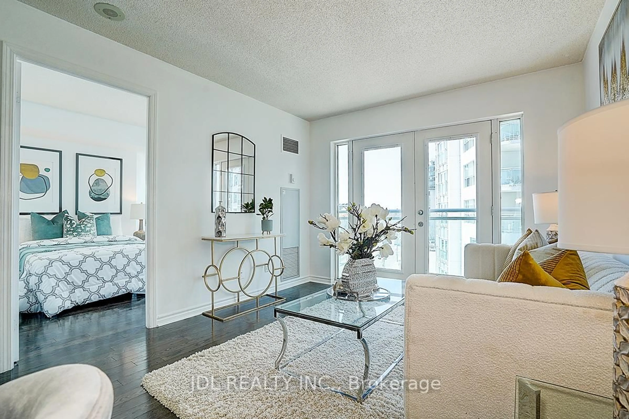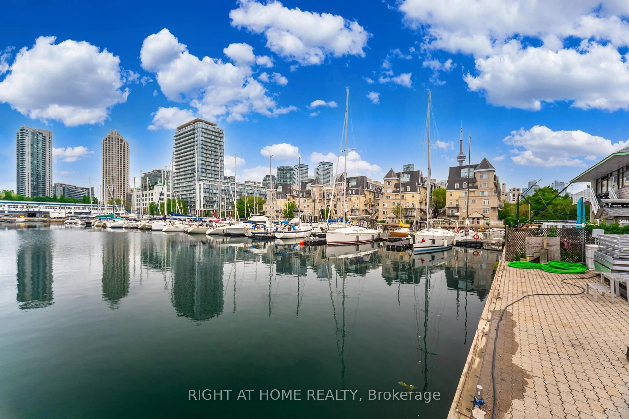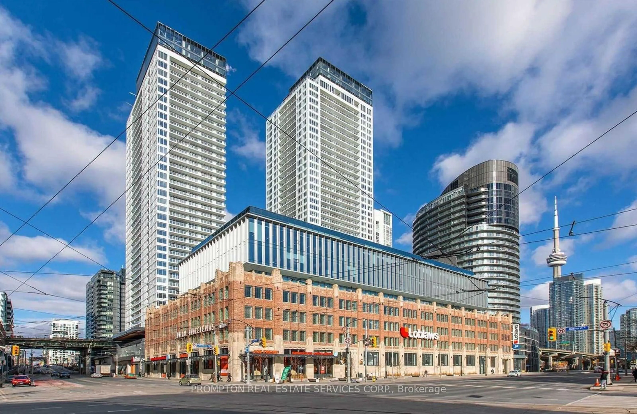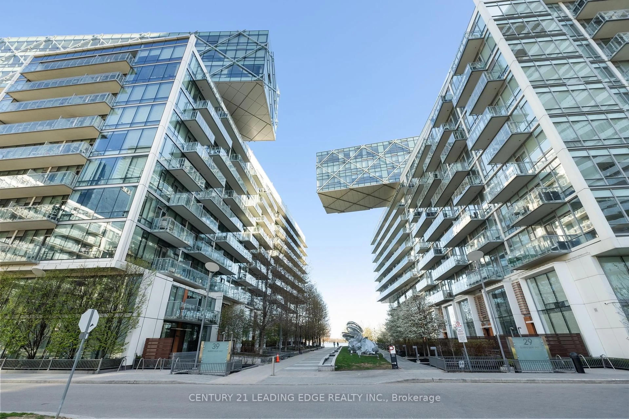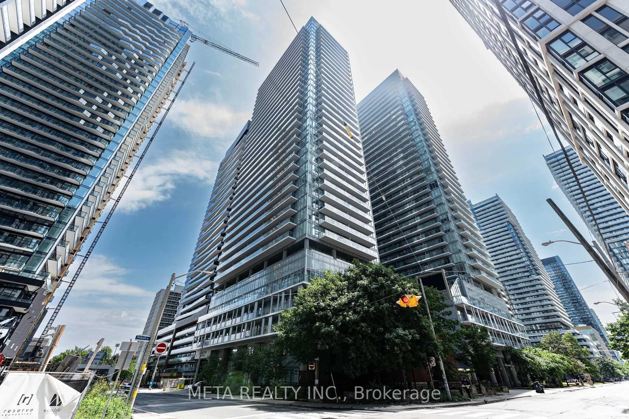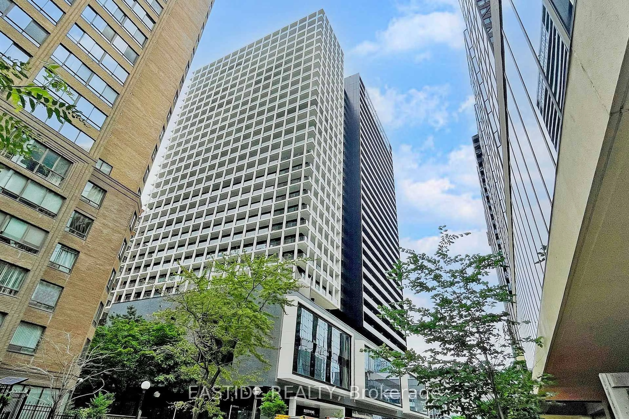33 Harbour Sq #1819, Toronto, Ontario M5J 2G2
Contact us about this property
Highlights
Estimated valueThis is the price Wahi expects this property to sell for.
The calculation is powered by our Instant Home Value Estimate, which uses current market and property price trends to estimate your home’s value with a 90% accuracy rate.Not available
Price/Sqft$1,064/sqft
Monthly cost
Open Calculator

Curious about what homes are selling for in this area?
Get a report on comparable homes with helpful insights and trends.
+34
Properties sold*
$710K
Median sold price*
*Based on last 30 days
Description
One Bedroom unit (converted Bachelor) with City View, Juliette Balcony and lots of Natural Light. Ready for a new owner to make his/her own , come and enjoy the Excellent Building Amenities: Free Private Shuttle Bus To Downtown, Heated Walkway Connection to Hotel, Gym, 60 Ft. Salt Water Pool, Squash, Billiards, Rooftop Garden With Bbq's, Visitor Parking. Walking distance To Union Stn, Financial Dist, Underground Path, Rogers Cntr, Ttc, Sobeys, Loblaws, Lcbo, Restaurants & Cafes; Easy Access To Highways & Island Airport. Take The Ferry/Water Taxi Across To The Island & Enjoy Being Surrounded By Nature, Beaches And A Variety Of Outdoor Activities.
Property Details
Interior
Features
Main Floor
Living
4.37 x 4.29Ceramic Floor / Juliette Balcony / Nw View
Dining
4.37 x 4.29Ceramic Floor / Nw View / Combined W/Living
Kitchen
2.32 x 3.32Ceramic Floor / Ceramic Back Splash / O/Looks Living
Primary
4.98 x 2.31Ceramic Floor / Closet / Window
Exterior
Features
Parking
Garage spaces 1
Garage type Underground
Other parking spaces 0
Total parking spaces 1
Condo Details
Amenities
Concierge, Exercise Room, Indoor Pool, Recreation Room, Sauna, Visitor Parking
Inclusions
Property History
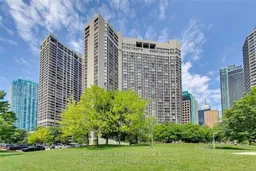 13
13