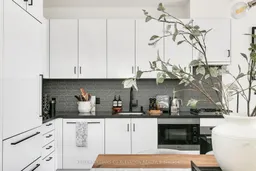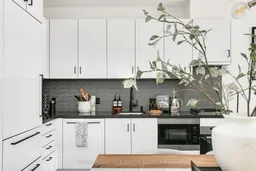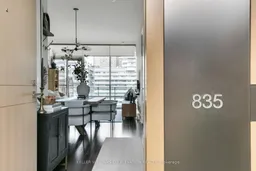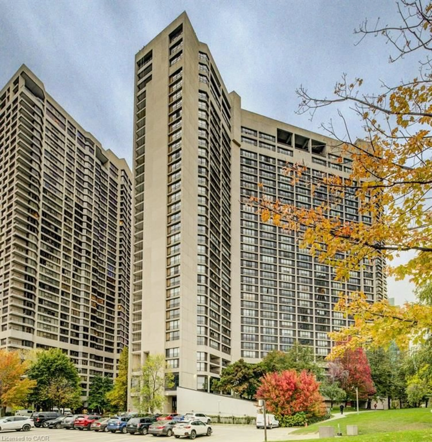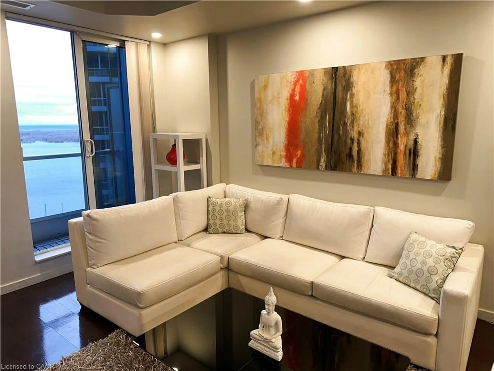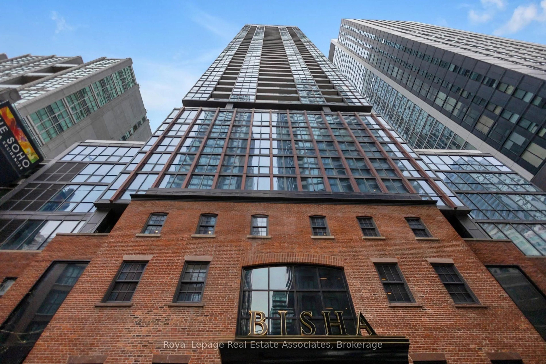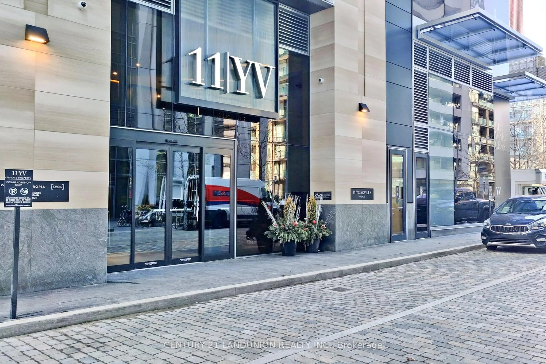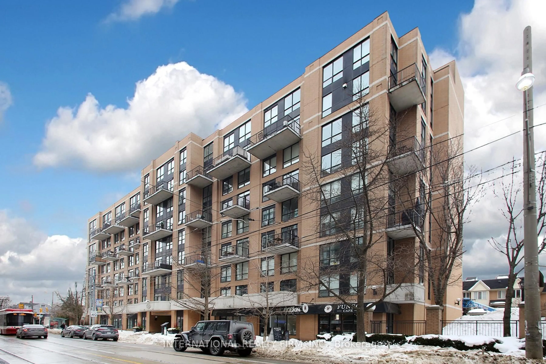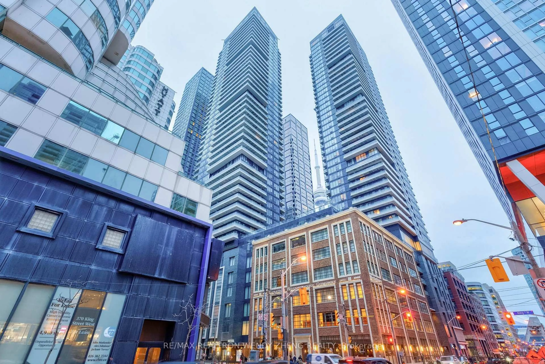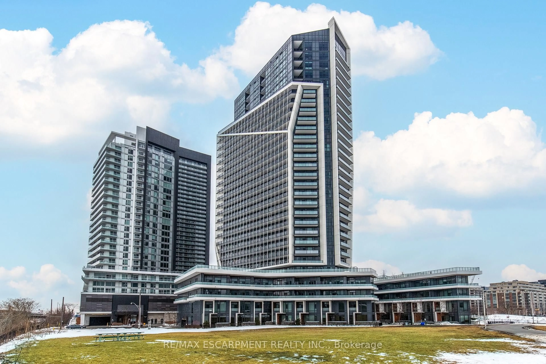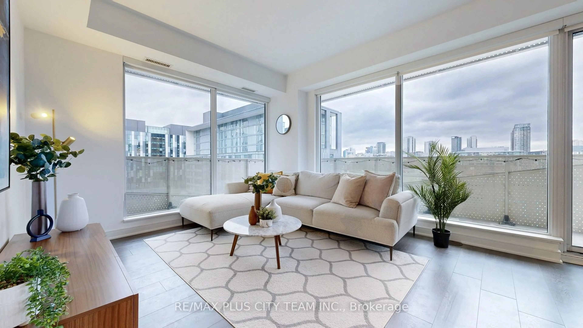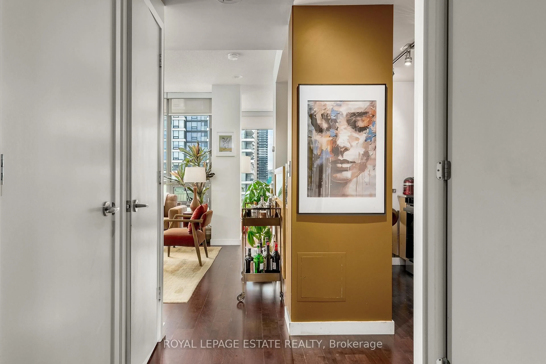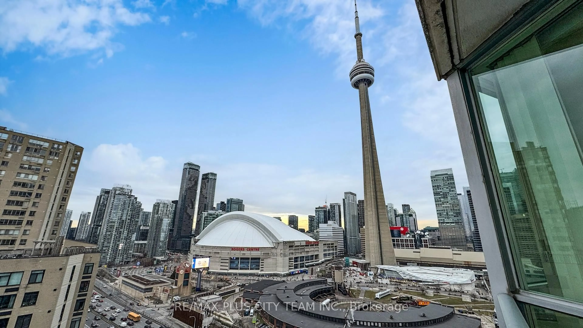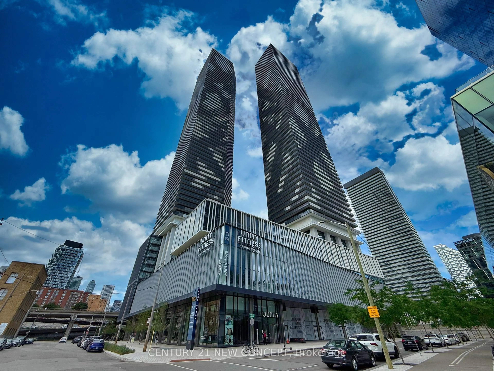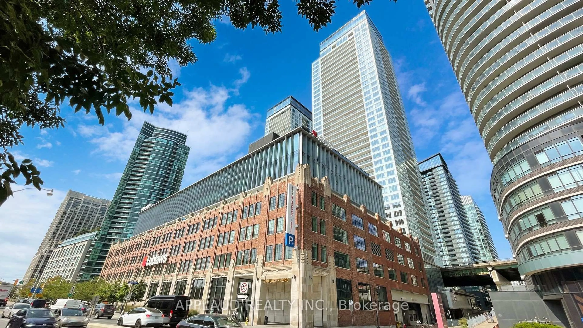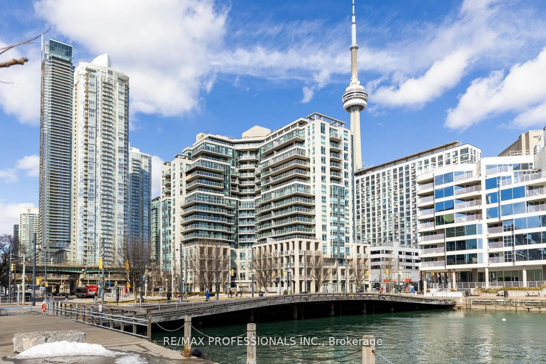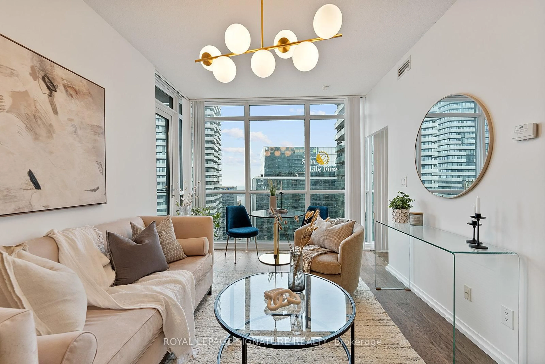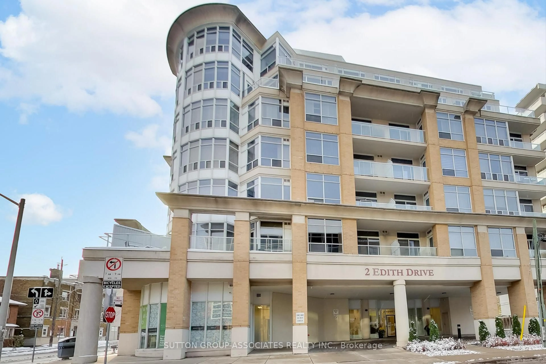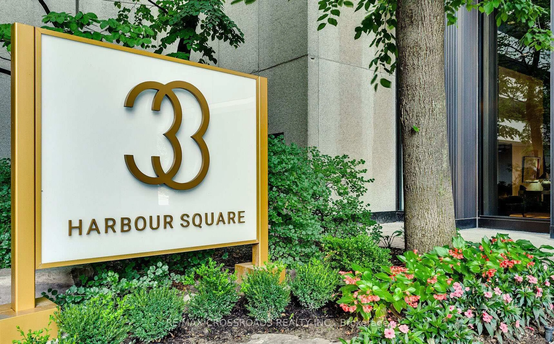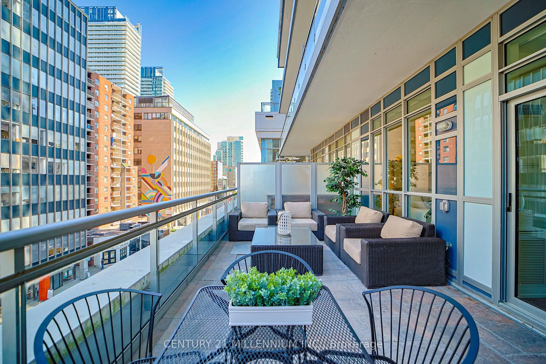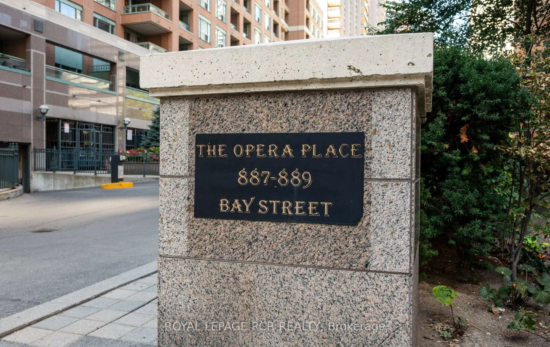Welcome to this impeccably customized 1-bedroom + den, 2-bath residence at Toronto's iconic Pier 27. Framed by breathtaking southwest views of Lake Ontario, the private balcony captures spectacular sunsets and offers rare openness and privacy with no direct facing buildings .Inside, soaring 10-foot ceilings and an airy, light-filled layout highlight thoughtful upgrades: designer light fixtures, sleek door hardware, custom closet organizers, Hunter Douglas blinds, and recently updated balcony wood flooring. The primary suite features double closets with built-ins and a spa-like 4-piece ensuite with heated floors. A spacious den easily serves as a home office or guest room, while a parking spot and locker add everyday convenience. Pier 27 is celebrated for its resort-style amenities with indoor/outdoor pools, gym, spa, steam rooms, theatre, guest suites, valet, 24/7 concierge, and secure parcel delivery along with a welcoming community that hosts regular events. All this just steps from the lake and moments to top restaurants, shopping (Loblaws, Farm Boy, LCBO right across the street), entertainment, transit, and the Gardiner Expressway. Experience downtown living without compromise.
Inclusions: Stainless Steel: Subzero Fridge, Miele Gas Stove Top, Miele Oven, Miele Dishwasher, Miele Microwave. Miele Washer & Dryer. Ecobee Smart Thermostat. Hunter Douglas Blinds in Living & Primary Bedroom. All Electrical Light Fixtures. Medicine Cabinet in Primary Bath. Two Office Closets & Office Bookshelf. Floating Shelves in Office & Entry. Closet Inserts with Shelves in Primary Closet. Balcony Furniture: Egg Chair, Stool, 2 Single Wood Chairs, One Loveseat, Wooden Table and All Cushions.
