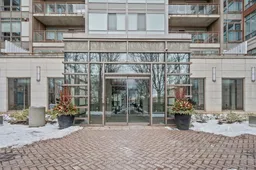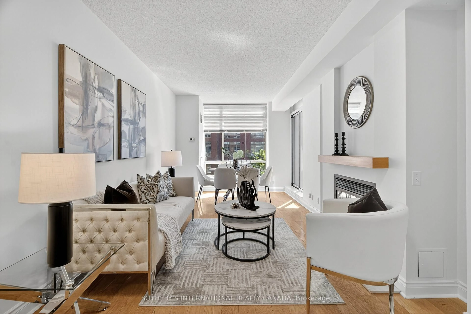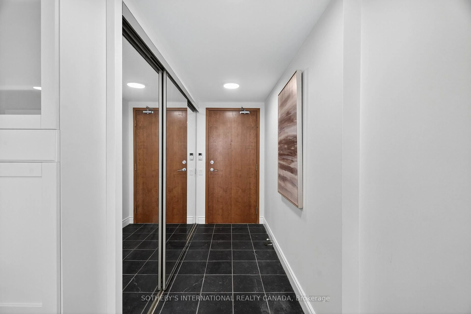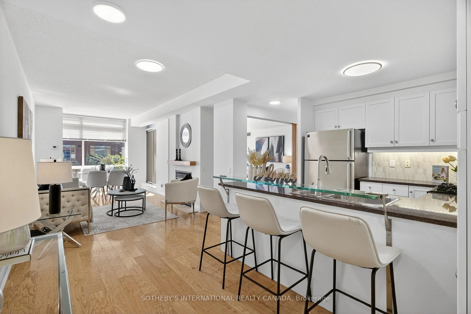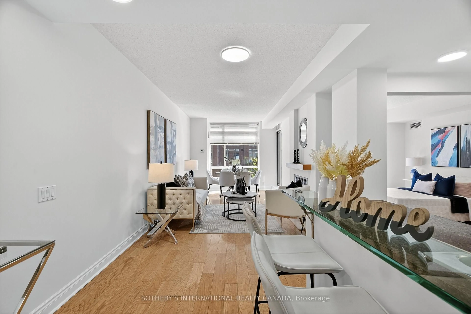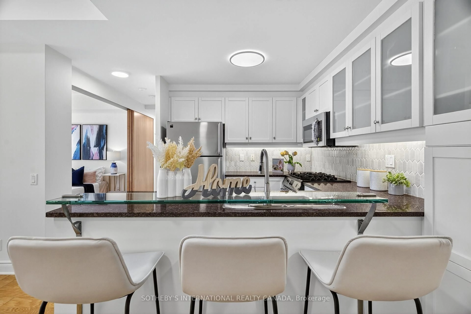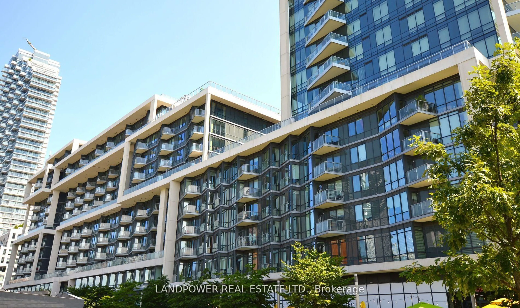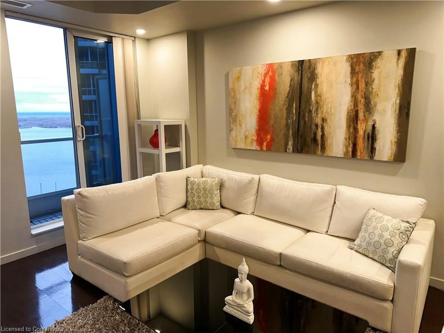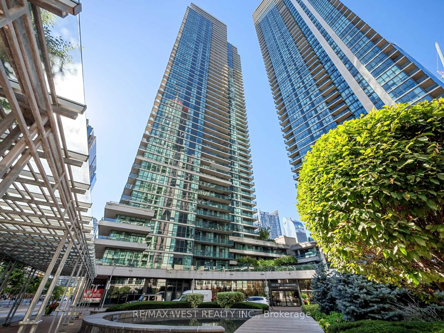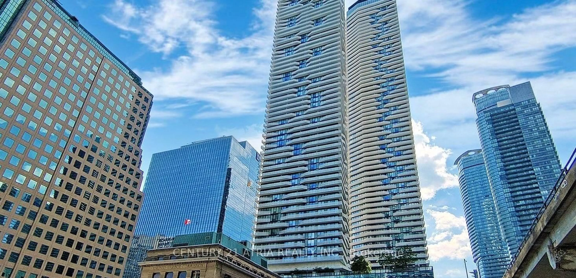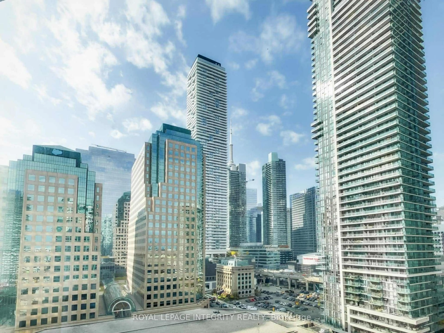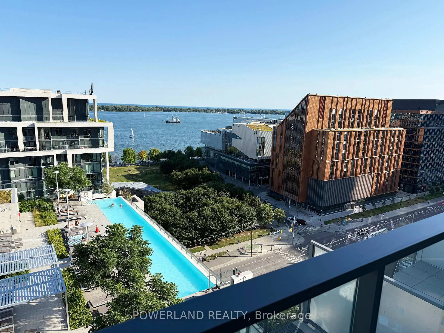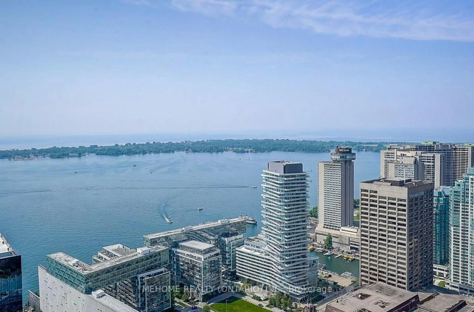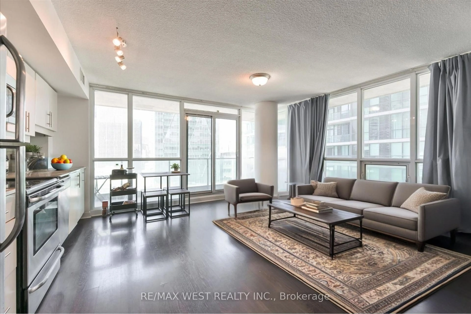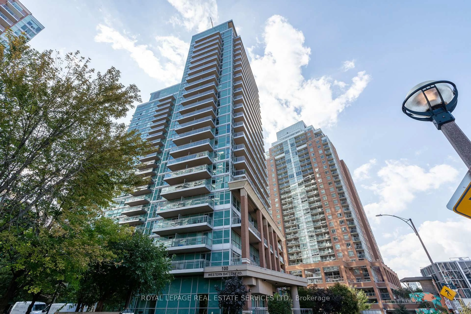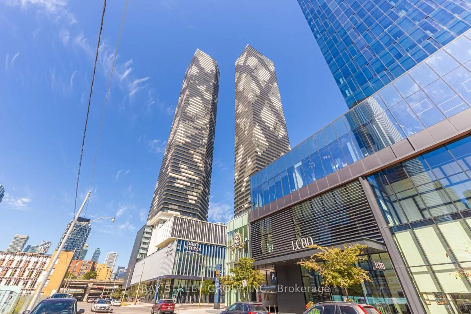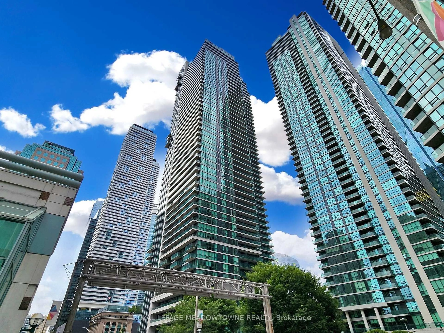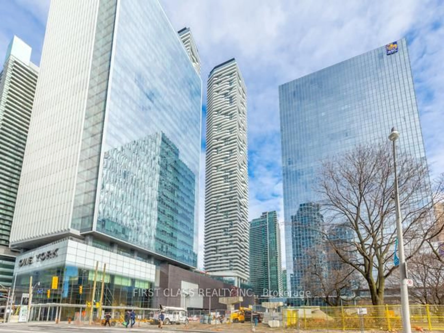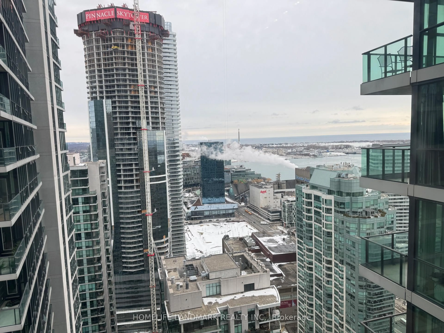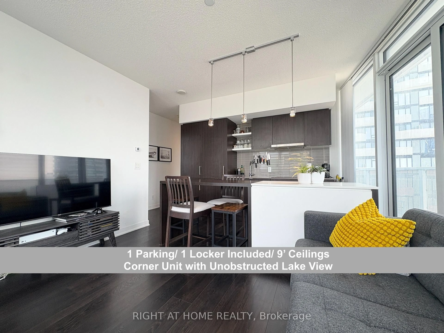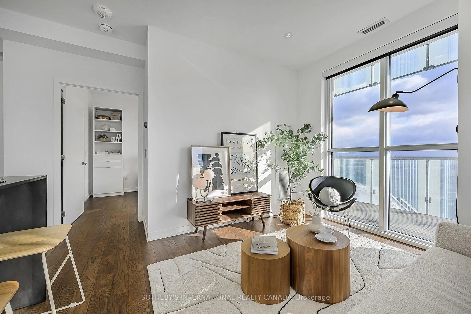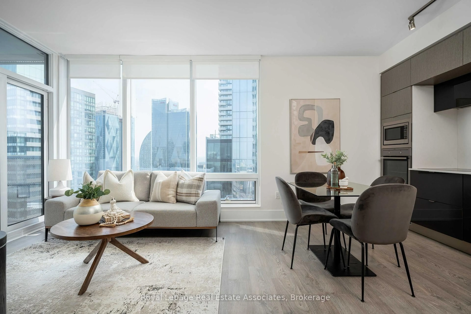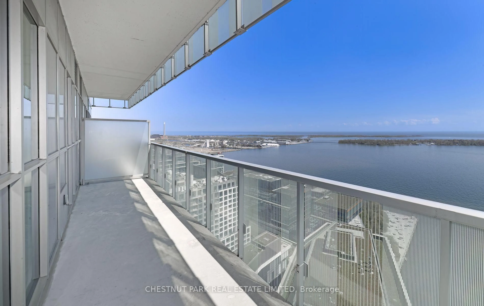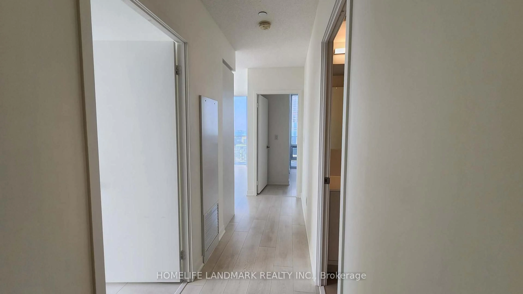500 Queens Quay W #405W, Toronto, Ontario M5V 3K8
Contact us about this property
Highlights
Estimated valueThis is the price Wahi expects this property to sell for.
The calculation is powered by our Instant Home Value Estimate, which uses current market and property price trends to estimate your home’s value with a 90% accuracy rate.Not available
Price/Sqft$779/sqft
Monthly cost
Open Calculator

Curious about what homes are selling for in this area?
Get a report on comparable homes with helpful insights and trends.
+31
Properties sold*
$665K
Median sold price*
*Based on last 30 days
Description
Experience contemporary living in this bright and spacious two-bedroom, two-bathroom suite, ideally situated in one of Torontos most coveted Harbourfront residences. Boasting approximately 1,064 square feet of thoughtfully designed space, this unit offers stunning views of Lake Ontario, creating a serene backdrop to your everyday life.Enjoy the perfect blend of luxury and convenience, with shops, parks, the waterfront, restaurants, Scotiabank Arena, Rogers Centre, and more all within walking distance placing you right in the heart of the city's vibrant core.Residents enjoy access to premium amenities, including a state-of-the-art fitness centre, a peaceful library, a fully equipped conference room, an elegant party room, and an outdoor BBQ area. Additional features include 24-hour concierge service, visitor parking, one dedicated parking space, and a private locker. This is lakeside city living at its finest a seamless mix of comfort, style, and breathtaking views in one of Torontos most desirable neighborhoods.
Property Details
Interior
Features
Main Floor
Dining
6.69 x 3.34Combined W/Living / hardwood floor / Overlook Water
Primary
4.56 x 3.22W/I Closet / hardwood floor / Se View
2nd Br
2.74 x 3.04Sliding Doors / hardwood floor / Se View
Kitchen
3.0 x 3.0Open Concept / Tile Floor / Granite Counter
Exterior
Features
Parking
Garage spaces 1
Garage type Underground
Other parking spaces 0
Total parking spaces 1
Condo Details
Inclusions
Property History
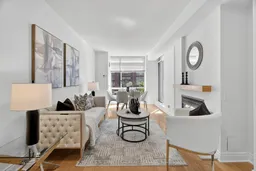 36
36