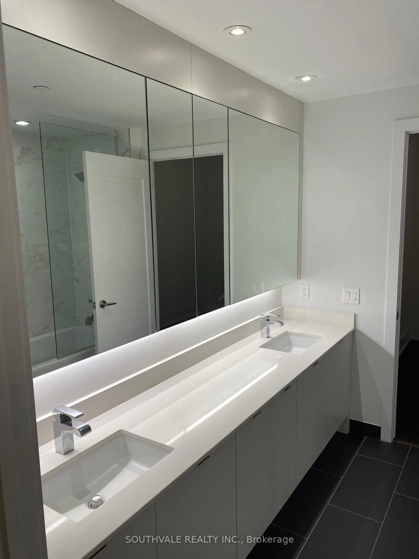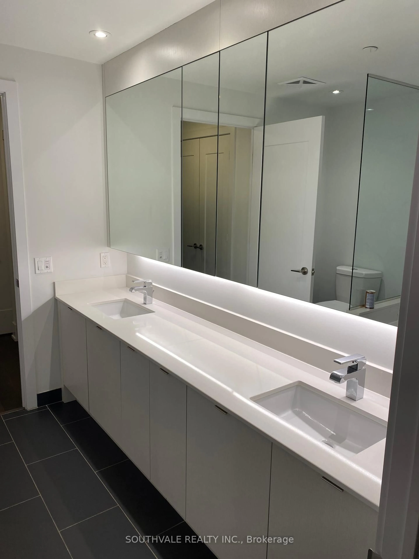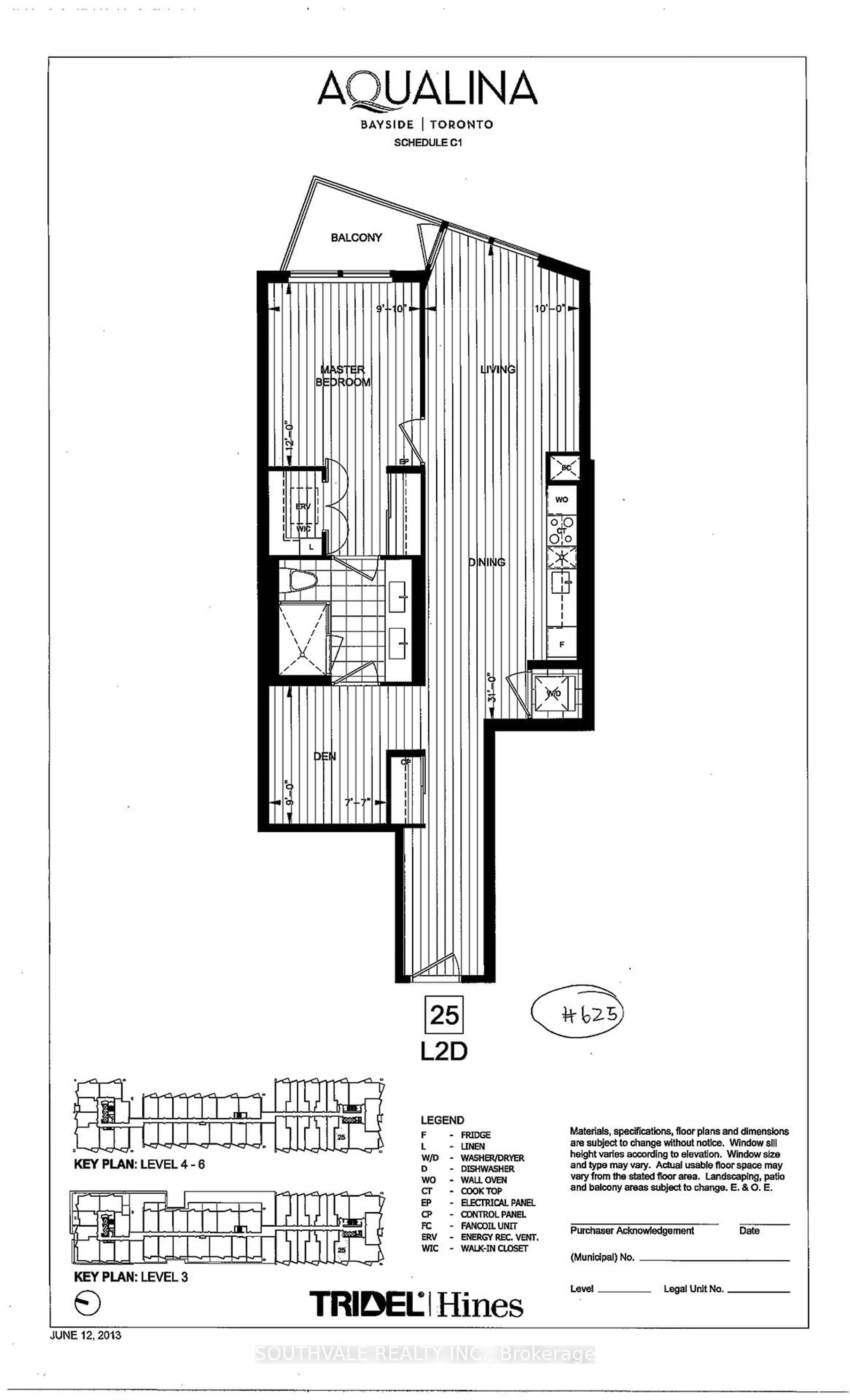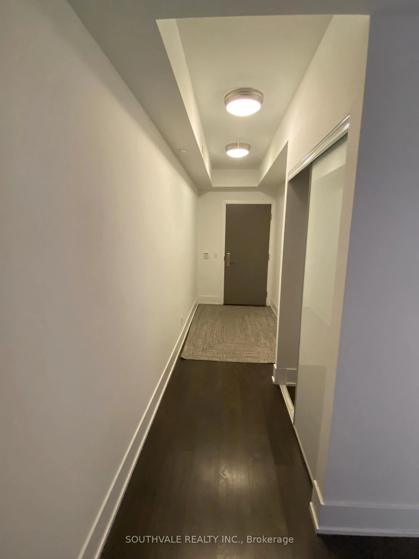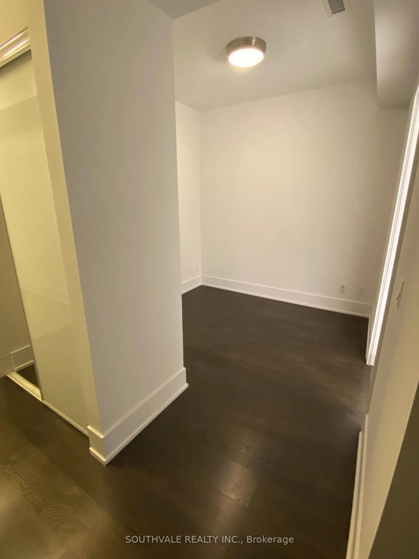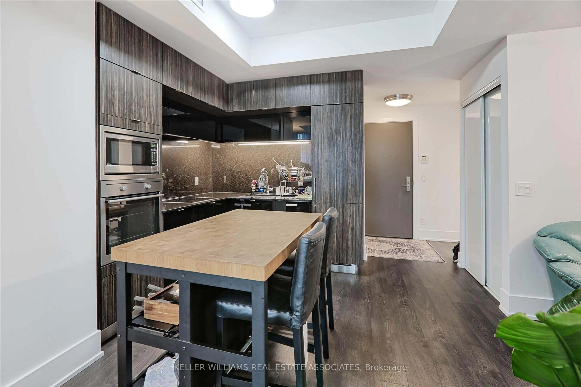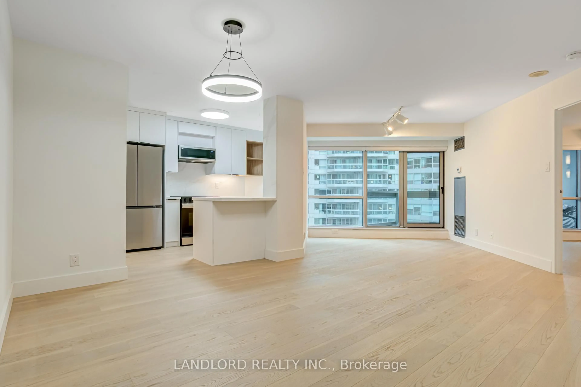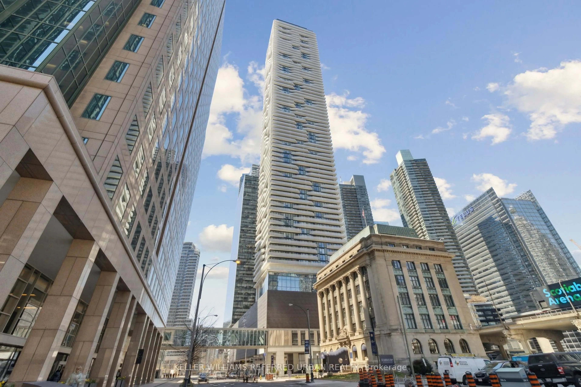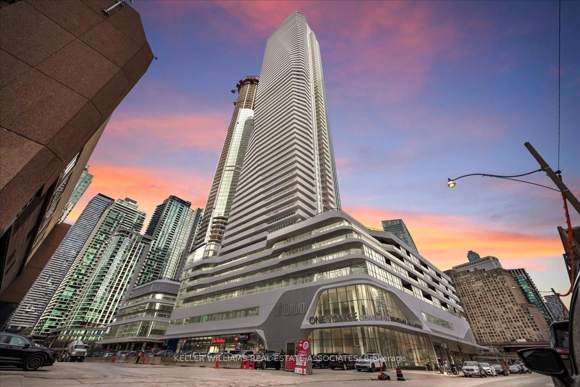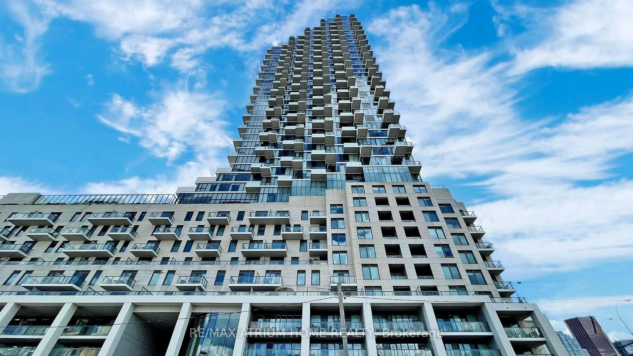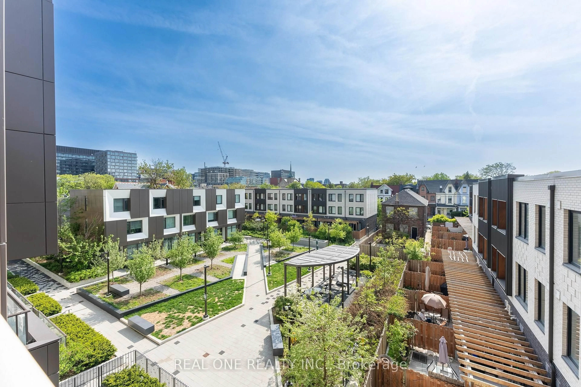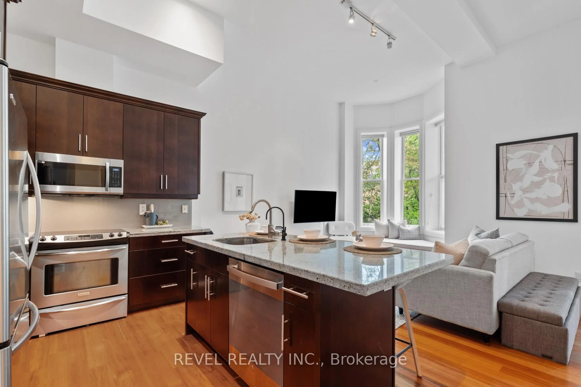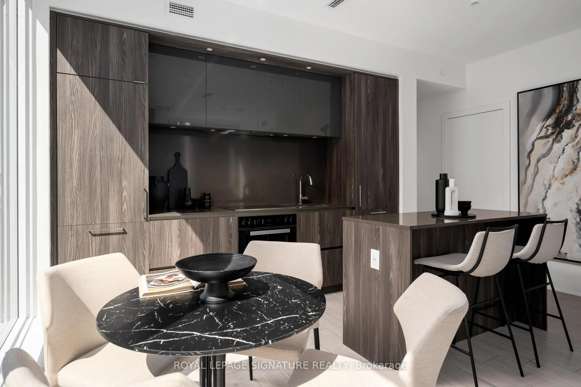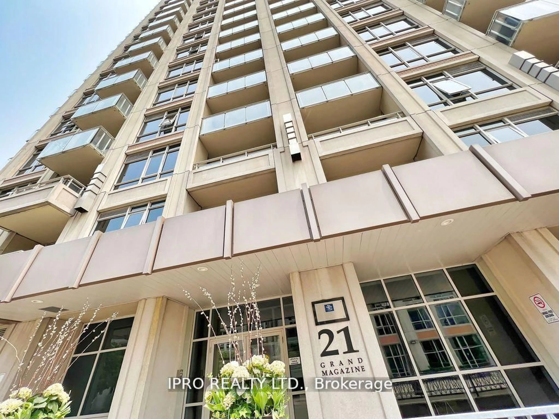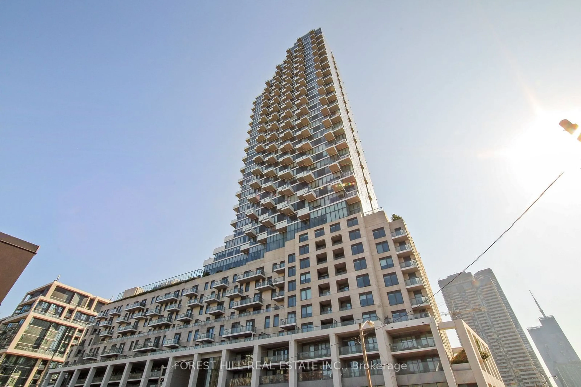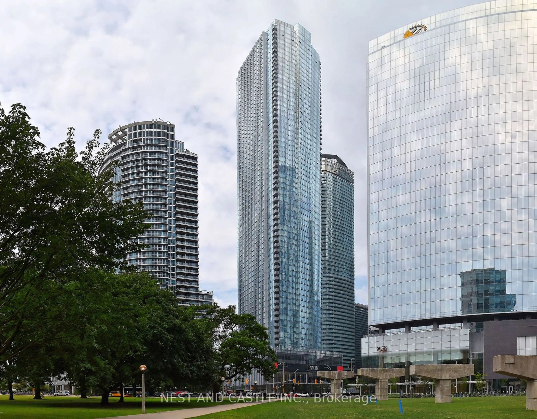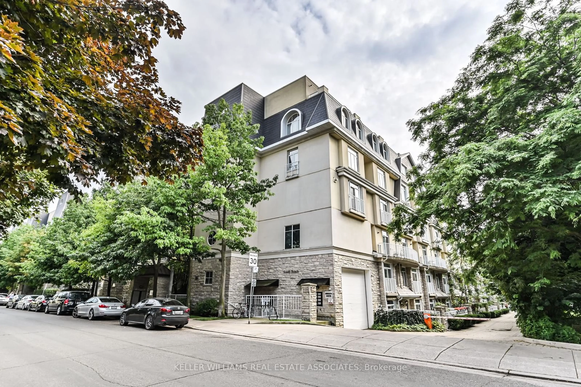55 Merchants' Wharf N/A #625, Toronto, Ontario M5A 0P2
Contact us about this property
Highlights
Estimated ValueThis is the price Wahi expects this property to sell for.
The calculation is powered by our Instant Home Value Estimate, which uses current market and property price trends to estimate your home’s value with a 90% accuracy rate.Not available
Price/Sqft$1,205/sqft
Est. Mortgage$3,861/mo
Maintenance fees$737/mo
Tax Amount (2024)$4,528/yr
Days On Market39 days
Description
Live on the Water! Resort like living in the heart of the city. Welcome to Tridel's Aqualina on Bayside. Stunning unit with spectacular views of the lake and park. One bedroom plus extra large den. Den can easily be used as 2nd. bdrm and has direct access to bathroom and a large closet. Superb layout to maximize living space. 10ft. ceilings. Draped in luxurious finishes incl. upgraded tub in spa like bath. Too much to list!! Wake up to breathtaking views of the lake and greenery. Only one of a few units in the building where it feels like you can touch the water. Highly sought out building with state-of-the-art amenities at your door. No need to book a resort. It's all here! Exquisite roof top infinity pool & garden-an entertainer's delight. Fully loaded exercise and spin class room, relaxing jacuzzi & steam room. Functional kitchen and inviting party room with separate dining room. For your viewing pleasure you'll find a nice media room to unwind, a billiards room for a game of pool and hanging out with friends.. Must see for yourself. 1 Parking Spot included in price.
Property Details
Interior
Features
Main Floor
Living
3.38 x 3.04Open Concept / Large Window / W/O To Balcony
Kitchen
5.62 x 2.96Modern Kitchen / Combined W/Dining / B/I Appliances
Primary
3.66 x 2.974 Pc Ensuite / Large Window / W/I Closet
Den
2.74 x 2.35Closet / hardwood floor / Formal Rm
Exterior
Features
Parking
Garage spaces 1
Garage type Underground
Other parking spaces 0
Total parking spaces 1
Condo Details
Inclusions
Property History
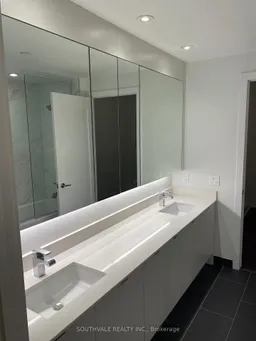 22
22Get up to 1% cashback when you buy your dream home with Wahi Cashback

A new way to buy a home that puts cash back in your pocket.
- Our in-house Realtors do more deals and bring that negotiating power into your corner
- We leverage technology to get you more insights, move faster and simplify the process
- Our digital business model means we pass the savings onto you, with up to 1% cashback on the purchase of your home
