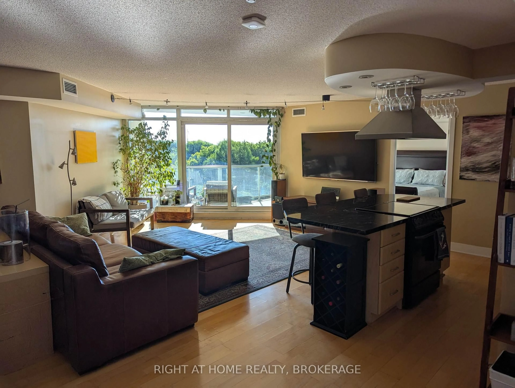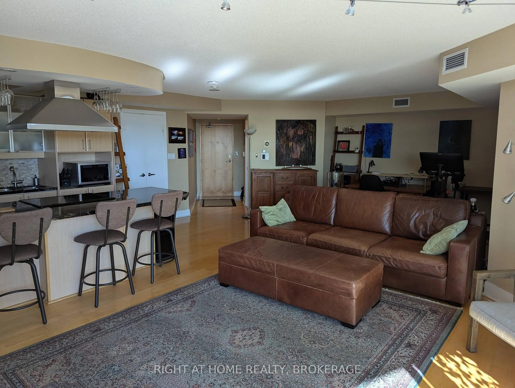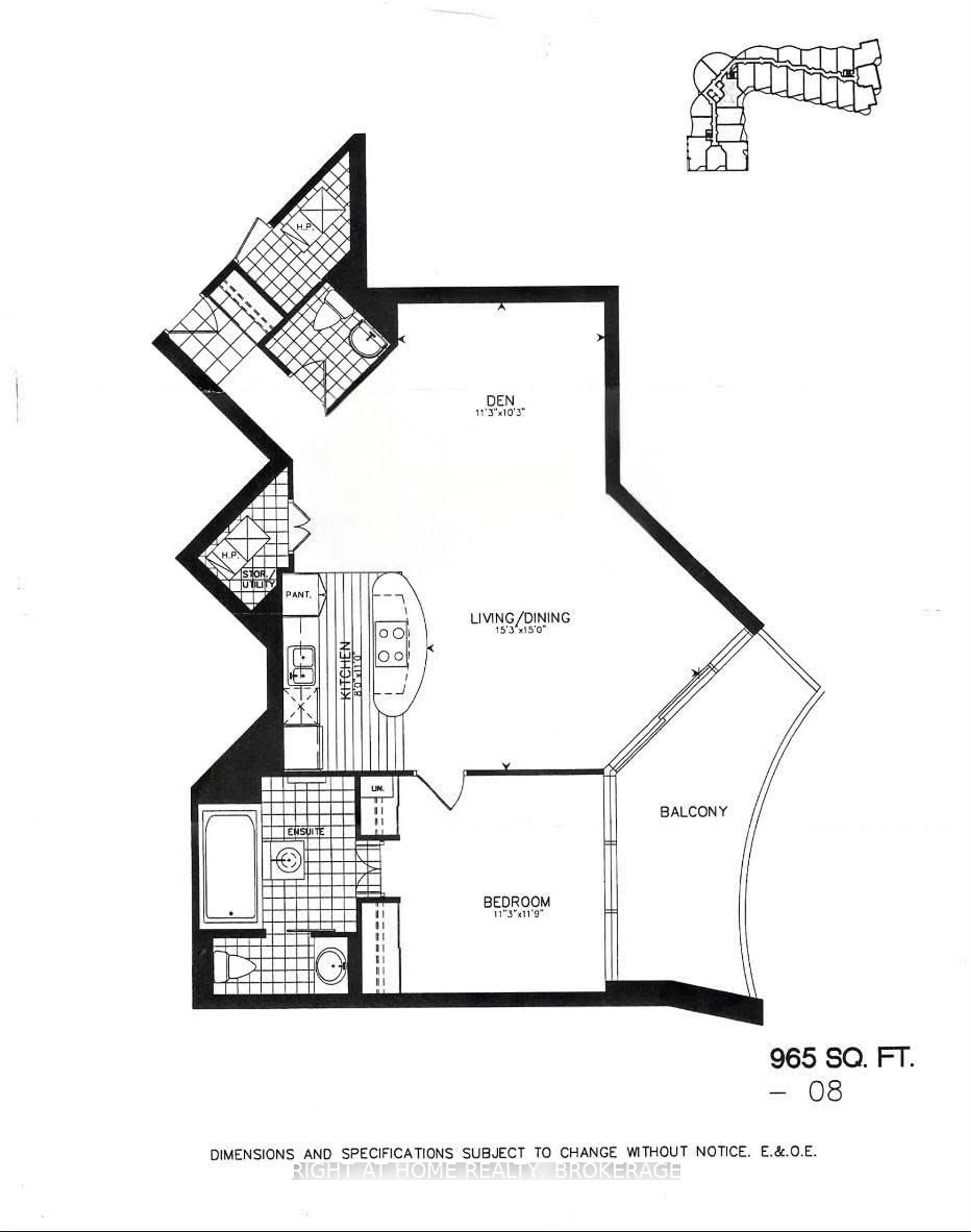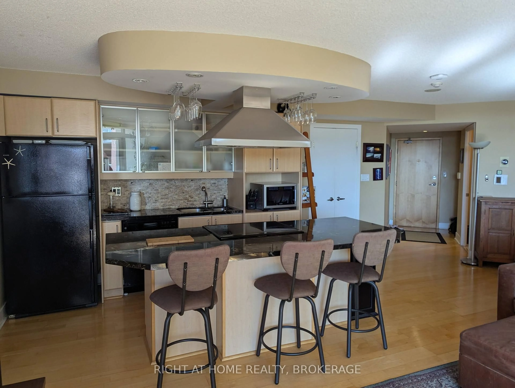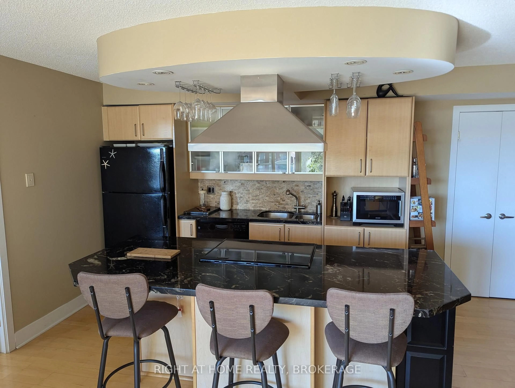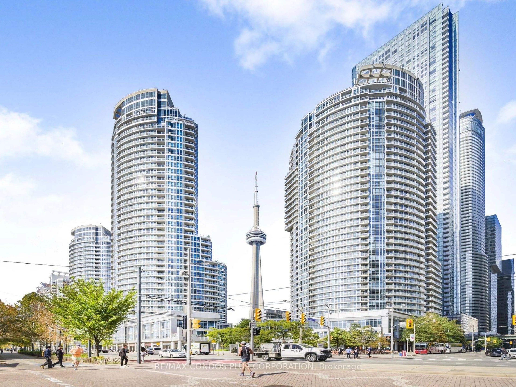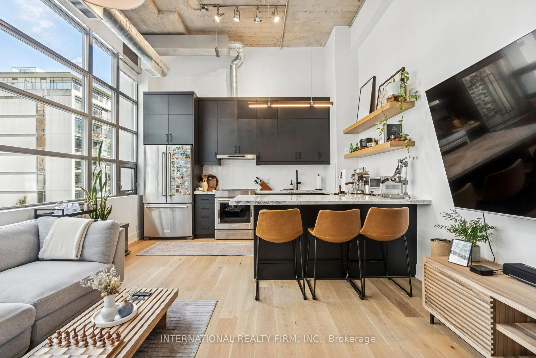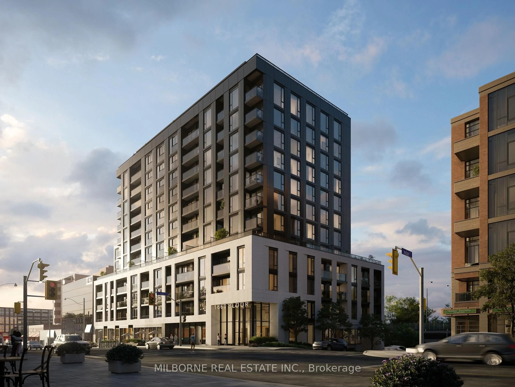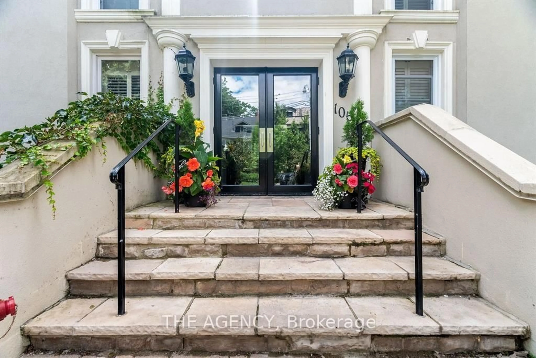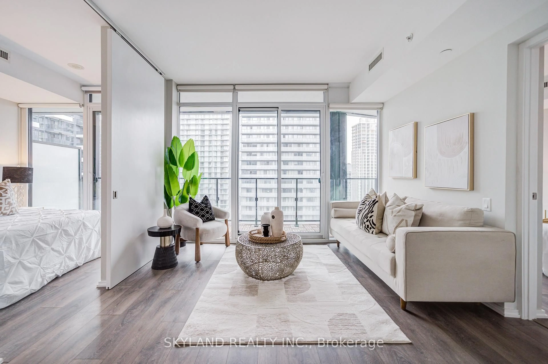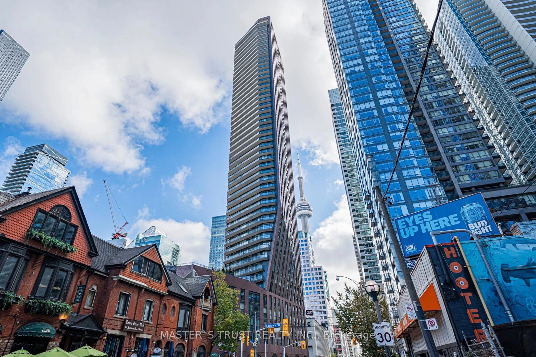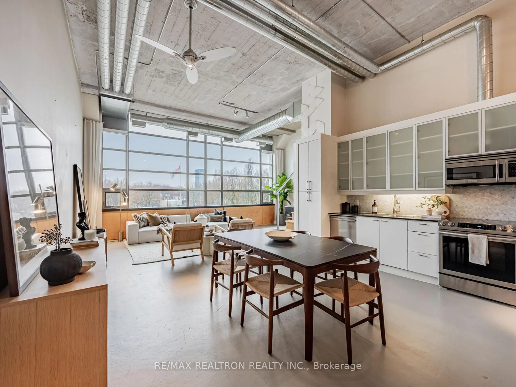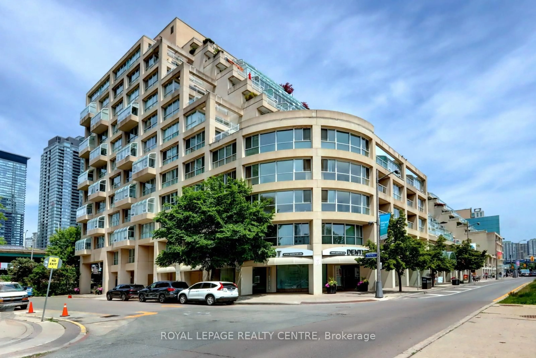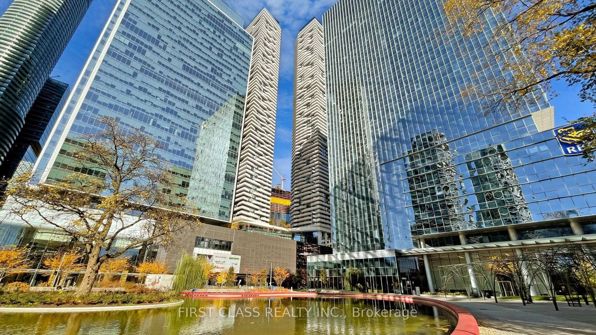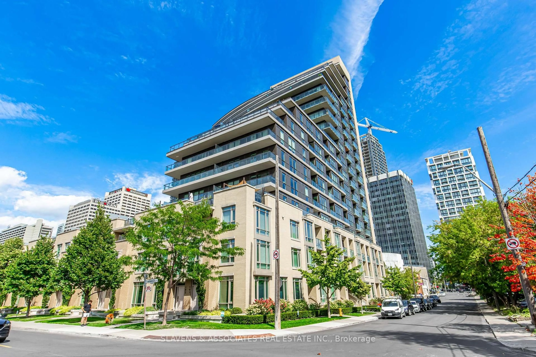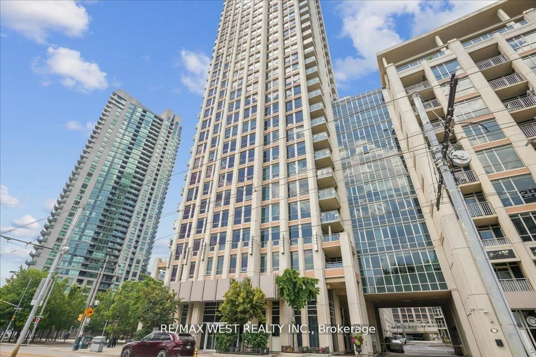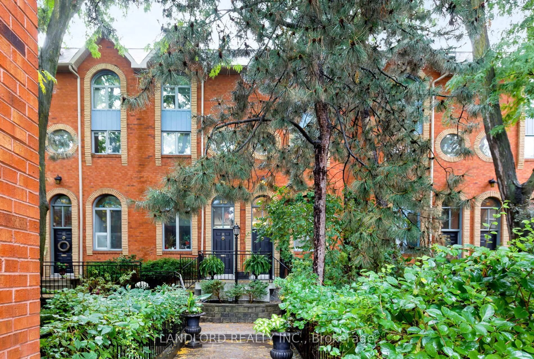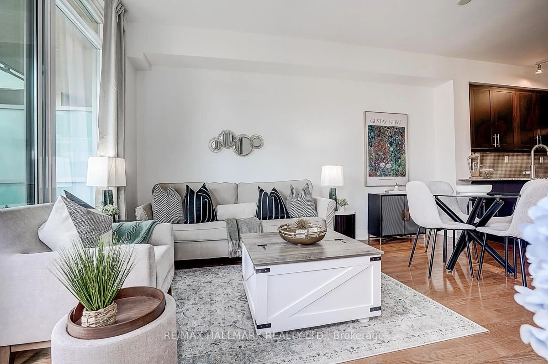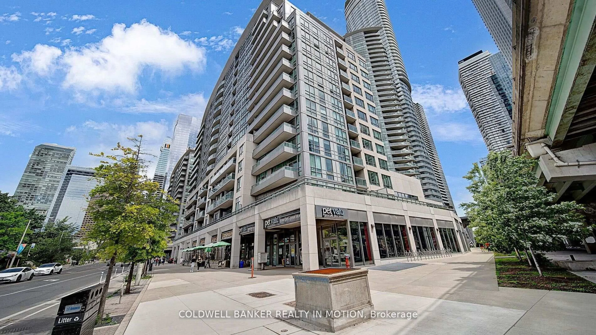550 Queens Quay W Quay #608, Toronto, Ontario M5V 3M8
Contact us about this property
Highlights
Estimated valueThis is the price Wahi expects this property to sell for.
The calculation is powered by our Instant Home Value Estimate, which uses current market and property price trends to estimate your home’s value with a 90% accuracy rate.Not available
Price/Sqft$937/sqft
Monthly cost
Open Calculator
Description
This sophisticated, oversized one-bedroom plus den residence offers nearly 1,000 sq. ft. of interior living space complemented by a spacious 100+ sq. ft. private balcony - perfectly poised for stunning, unobstructed lake views. Sun-drenched and thoughtfully designed, the suite exudes modern refinement with an open-concept layout that seamlessly blends comfort and style. The versatile den is ideal for a work-from-home office or guest retreat, while the expansive living areas provide effortless flow for entertaining or enjoying serene moments indoors. Step onto the private balcony to savour sunrises over the water - your own front-row seat to Torontos vibrant waterfront. Situated in an intimate, well-managed low-rise building, residents enjoy curated amenities including a gym, rooftop patio with BBQs, party room, 24-hour concierge, visitor parking, guest suite, and a privately owned EV charger, combining convenience with future-ready living. Ideally located moments from the Financial District, Harbourfront, parks, and Toronto's best dining and cultural destinations - this rare offering delivers timeless sophistication with elevated urban flair.
Property Details
Interior
Features
Exterior
Features
Parking
Garage spaces 1
Garage type Underground
Other parking spaces 0
Total parking spaces 1
Condo Details
Inclusions
Property History
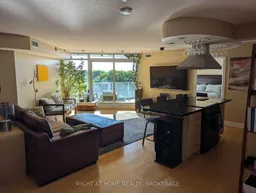 30
30
