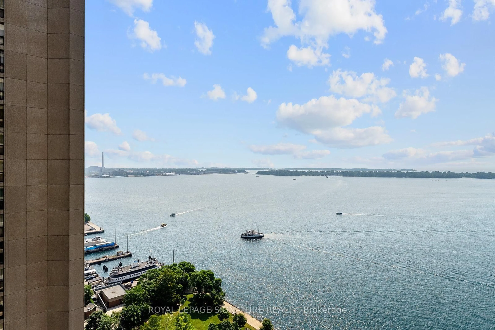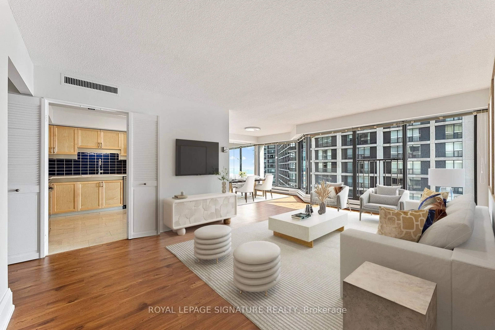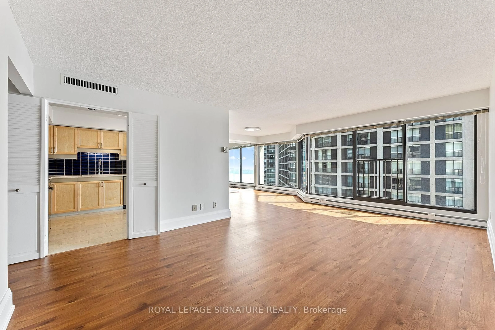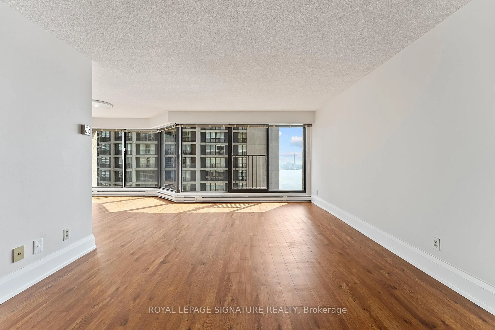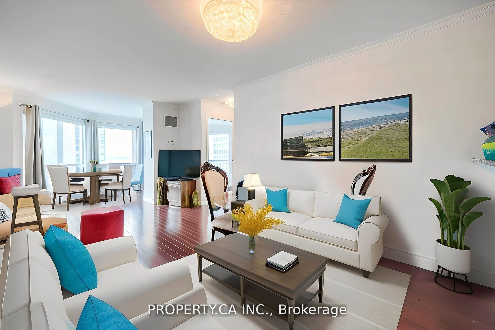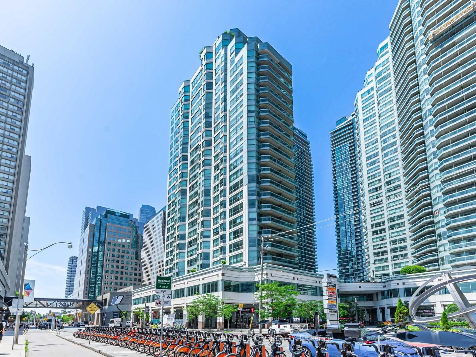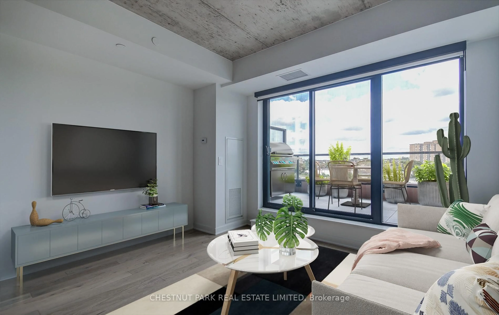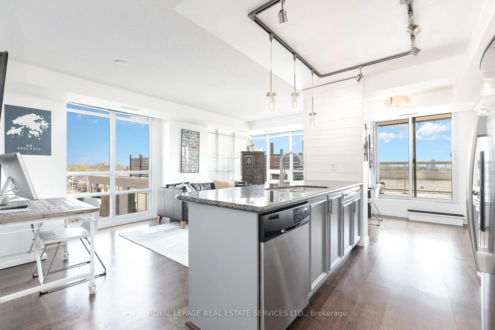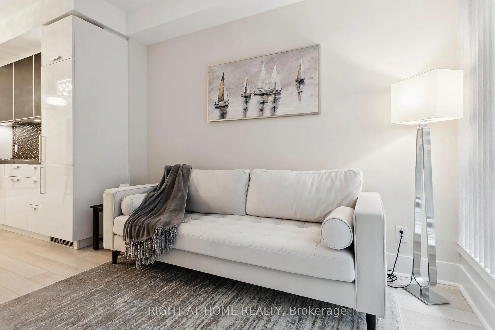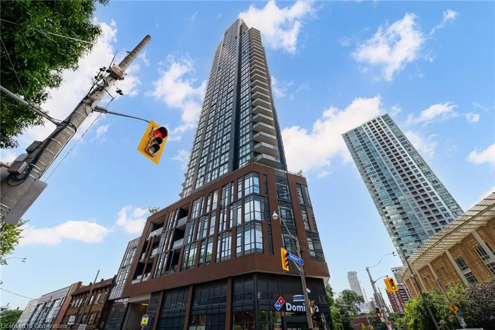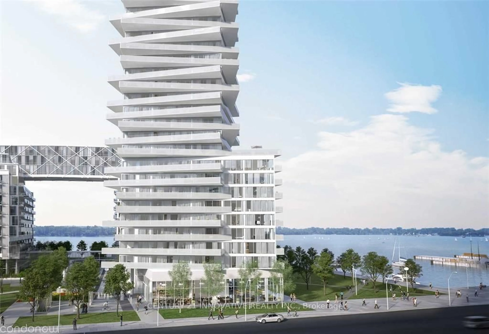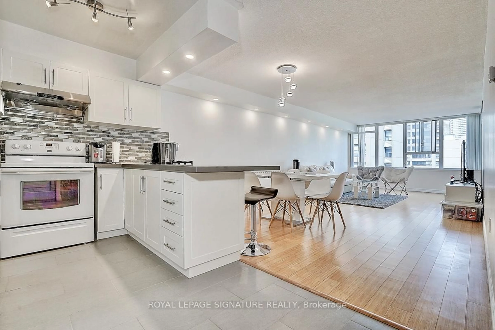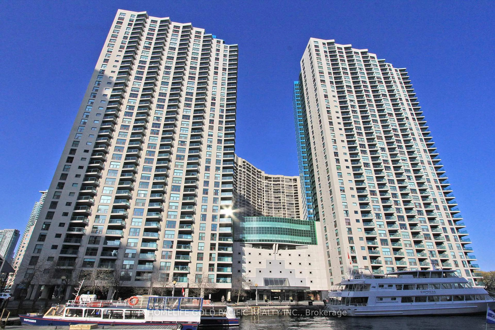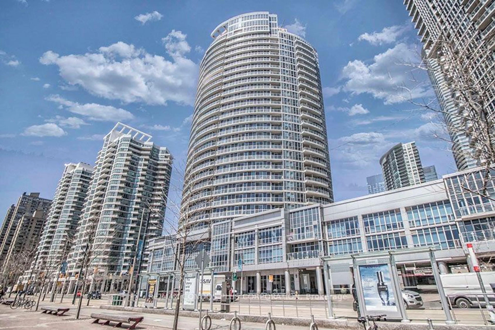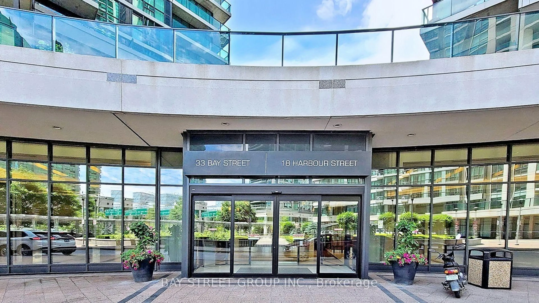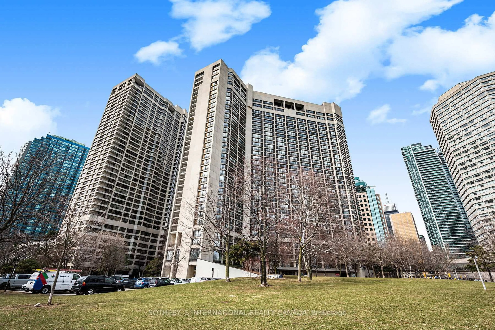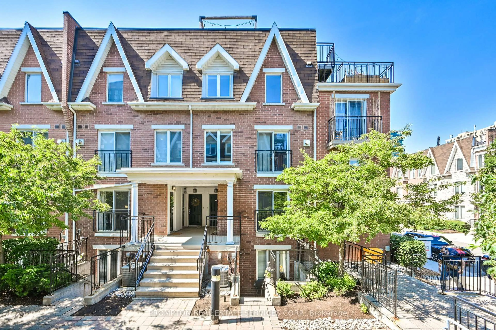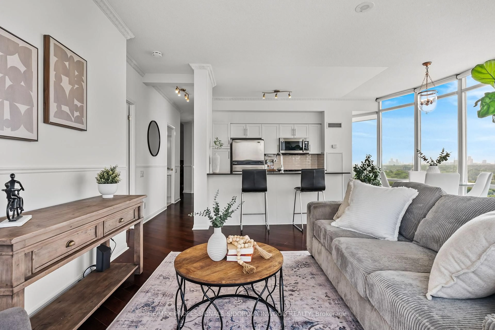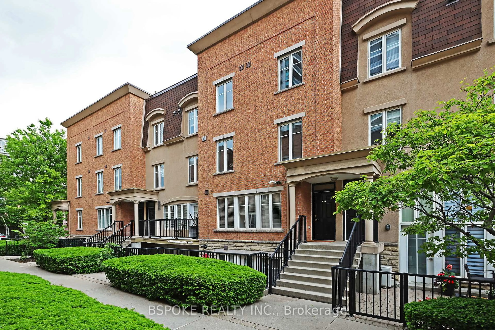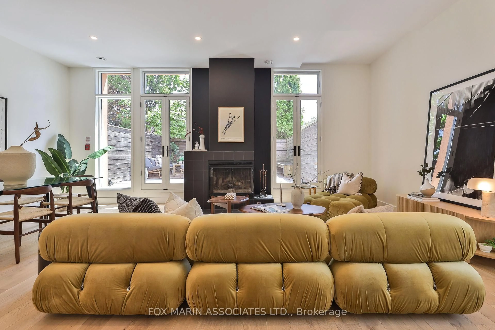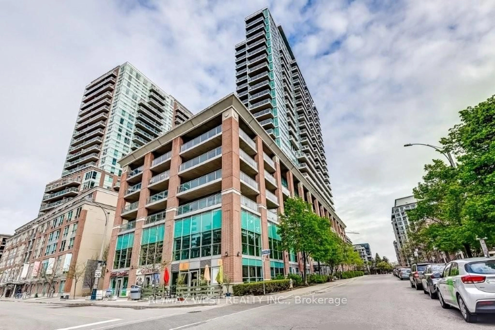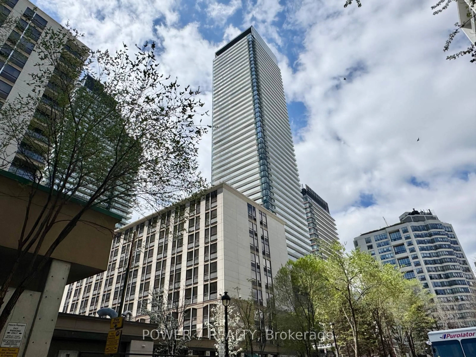65 Harbour Sq #2603, Toronto, Ontario M5J 2L4
Contact us about this property
Highlights
Estimated valueThis is the price Wahi expects this property to sell for.
The calculation is powered by our Instant Home Value Estimate, which uses current market and property price trends to estimate your home’s value with a 90% accuracy rate.Not available
Price/Sqft$912/sqft
Monthly cost
Open Calculator

Curious about what homes are selling for in this area?
Get a report on comparable homes with helpful insights and trends.
+41
Properties sold*
$850K
Median sold price*
*Based on last 30 days
Description
Welcome to unit 2603 a spacious 1bedroom perched on the 26th floor, breathtaking southeast lake views with 1,050 square feet of bright, elegant living space. The thoughtfully designed kitchen features marble flooring, quartz countertops, maple cabinet doors, Spanish tile backsplash, and a cherrywood window framing the view. Brand-new Samsung stainless steel appliances complete the space. An open-concept living and dining area is flooded with natural light from floor-to-ceiling windows, and a Juliette balcony brings the lake breeze indoors, ideal for both relaxing and entertaining. The spacious bedroom includes a large walk-in closet with custom built-ins and a dedicated vanity area. The bathroom is finished with timeless Roman travertine tiles and a full-size tub. A separate laundry room with washer and dryer offers additional storage. Finished with luxury vinyl flooring throughout and freshly painted, this move-in ready unit includes one parking space. Enjoy hotel-style amenities including fitness classes, movie nights, a downtown shuttle, and access to waterfront, restaurants, and more!
Property Details
Interior
Features
Main Floor
Living
3.93 x 5.84Window Flr to Ceil / Juliette Balcony / Combined W/Dining
Dining
3.13 x 3.63Window Flr to Ceil / Combined W/Living
Kitchen
3.09 x 3.49Separate Rm / Stainless Steel Appl / Custom Backsplash
Primary
3.6 x 4.86W/I Closet / Large Window / 4 Pc Ensuite
Exterior
Parking
Garage spaces 1
Garage type Surface
Other parking spaces 0
Total parking spaces 1
Condo Details
Amenities
Indoor Pool, Recreation Room, Exercise Room, Sauna, Gym
Inclusions
Property History
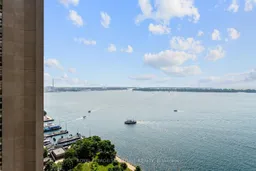 36
36