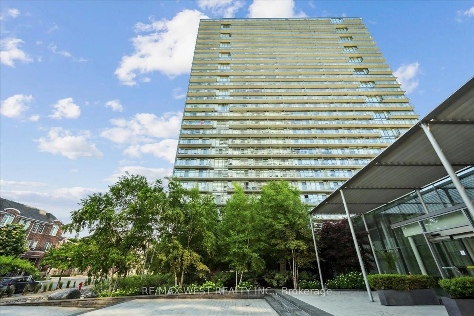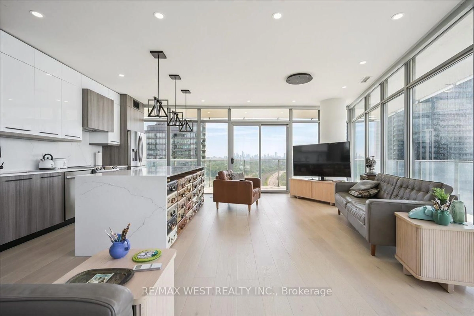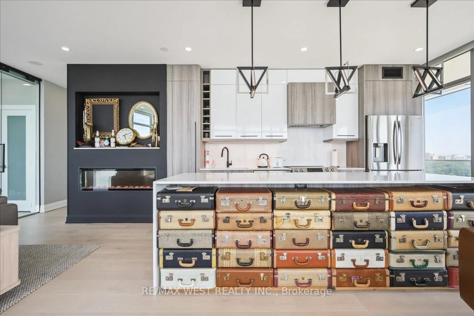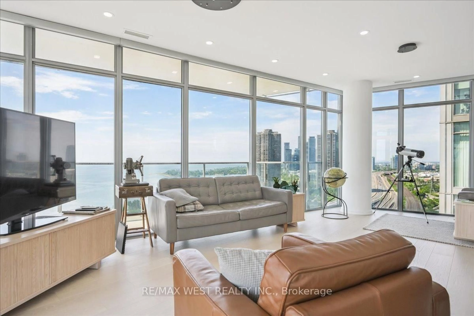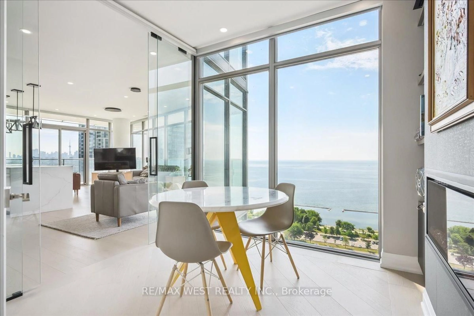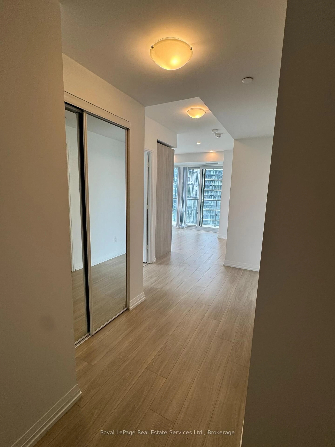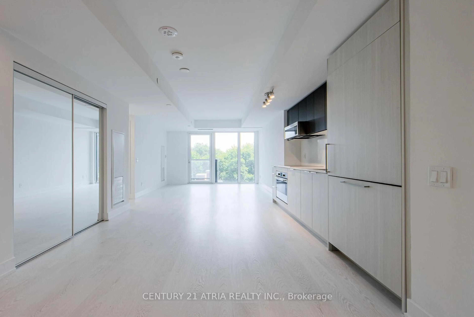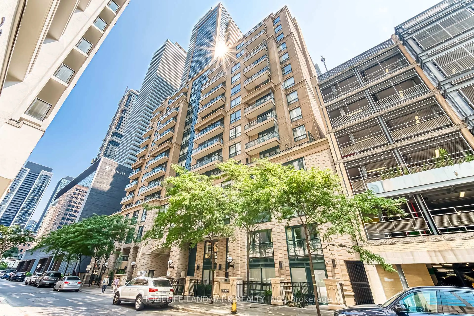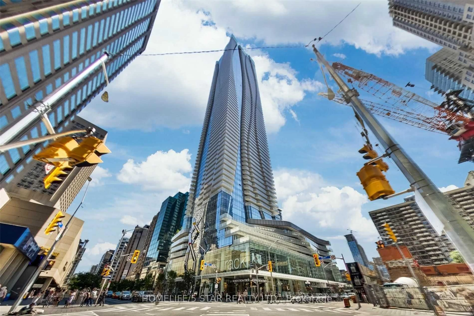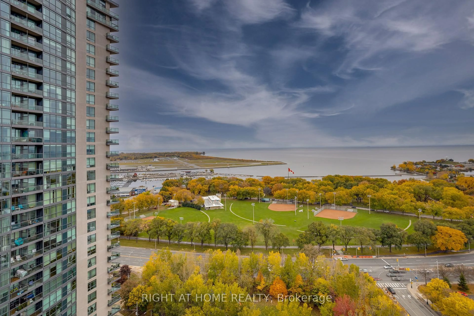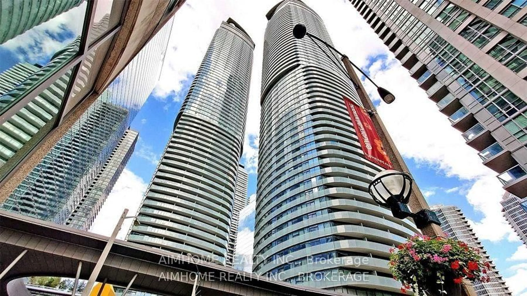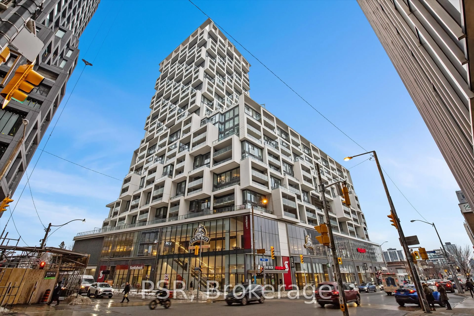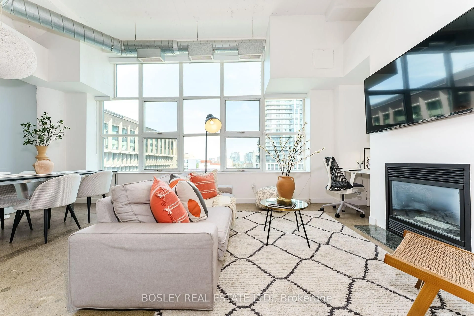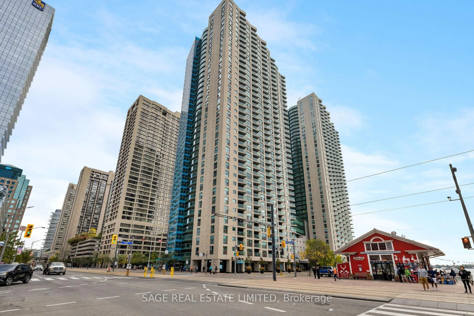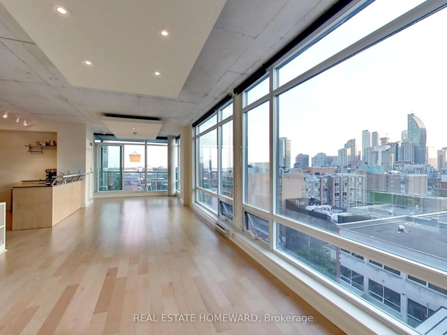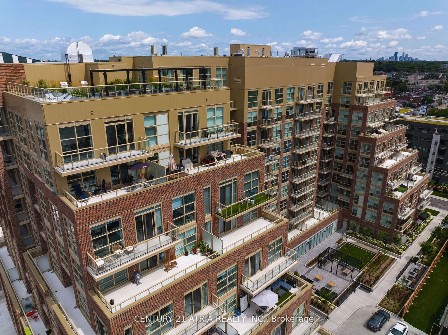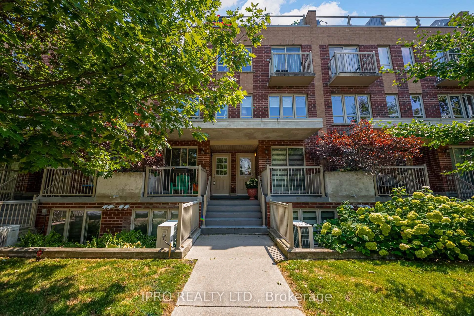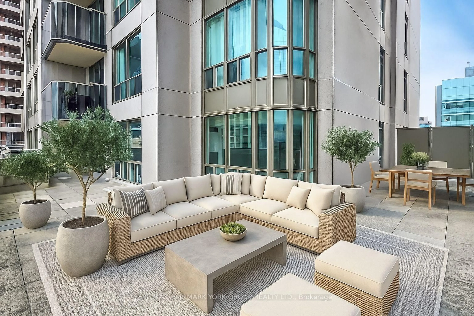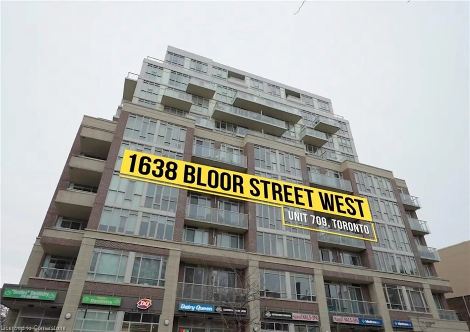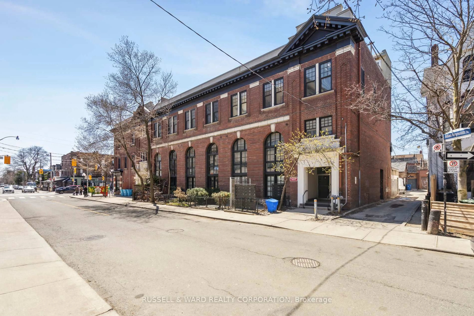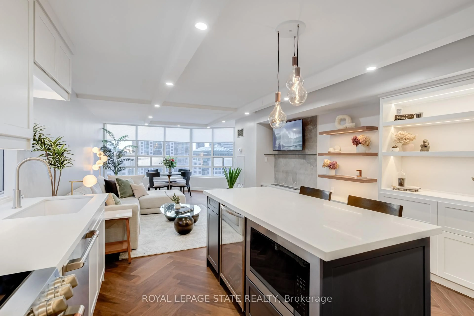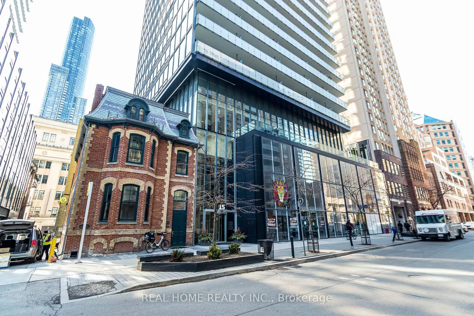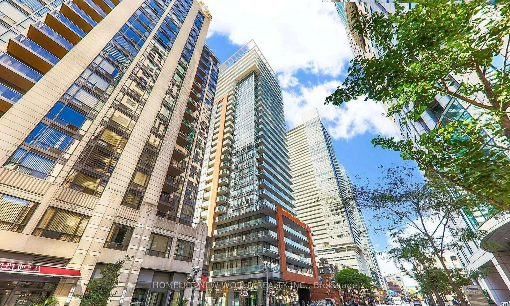103 The Queensway #2304, Toronto, Ontario M6S 5B3
Contact us about this property
Highlights
Estimated valueThis is the price Wahi expects this property to sell for.
The calculation is powered by our Instant Home Value Estimate, which uses current market and property price trends to estimate your home’s value with a 90% accuracy rate.Not available
Price/Sqft$1,009/sqft
Monthly cost
Open Calculator

Curious about what homes are selling for in this area?
Get a report on comparable homes with helpful insights and trends.
+11
Properties sold*
$575K
Median sold price*
*Based on last 30 days
Description
Luxury Living By The Lake! Welcome To 2304-103 The Queensway @NXT I . This Incredible, Very-Rarely Offered 1144 Sqft, 2+1 Bdrm /2 Bath Corner Unit With Wrap-Around Balconies Boasting Breathtaking, Unobstructed Panoramic Lake, Skyline & City Views, Proffers Lux Living In The Sky At Its Finest. From The Expansive Open Concept Design, To The Beautifully Curated Gourmet Kitchen With Custom Italian Cabinetry, Upgraded Bathrooms Including 5pc Ensuite In Primary, Multiple W-Outs To The Wrap-Around Balconies W/ SE And West Views, Additional Den With Electric Fireplace Perfect For Office Or Potential 3r Bdrm, This Phenomenal Unit Has It All! 5 Star Amenities Are Yours To Enjoy In This Building Which Is Located In A Highly-Desirable Location Second To The Lake/Hwy/Shops/Restaurants/Transit/Bike Trails +++.. This One Won't Last! Bldg Amenities Incl: Indoor Pool/Outdoor Pool, Theatre, Dog Park, Gym, Daycare, 24hr Convenience Store +++.
Property Details
Interior
Features
Main Floor
2nd Br
4.09 x 2.7hardwood floor / B/I Closet / Window
Foyer
4.59 x 1.97hardwood floor / B/I Closet / Pot Lights
Living
7.04 x 7.29hardwood floor / Electric Fireplace / Combined W/Dining
Primary
6.08 x 3.68hardwood floor / 5 Pc Ensuite / W/O To Balcony
Exterior
Features
Parking
Garage spaces 1
Garage type Underground
Other parking spaces 0
Total parking spaces 1
Condo Details
Amenities
Concierge, Gym, Indoor Pool, Outdoor Pool, Tennis Court, Visitor Parking
Inclusions
Property History
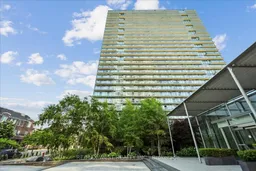 11
11