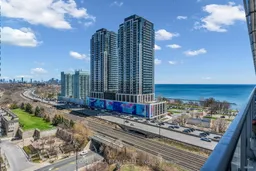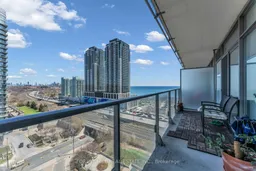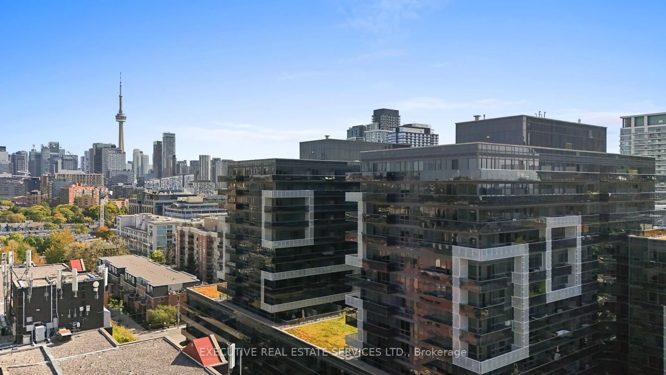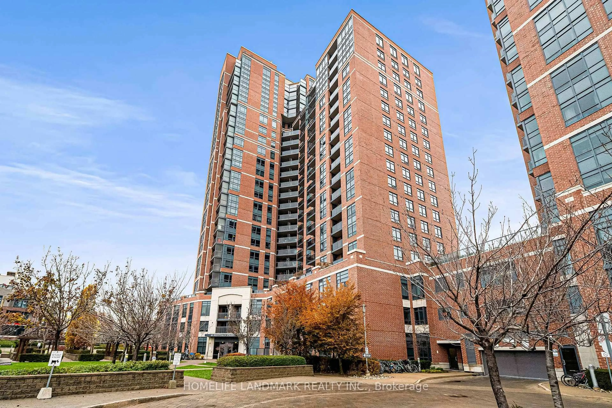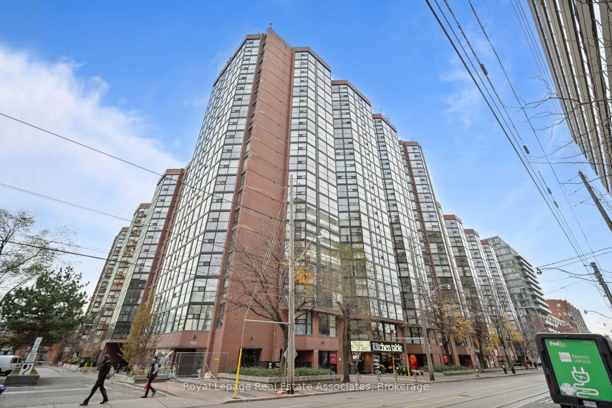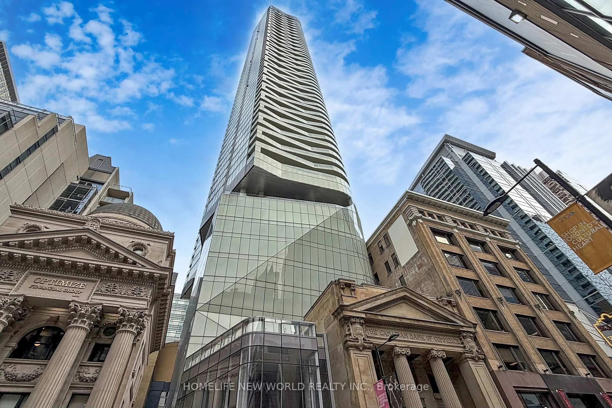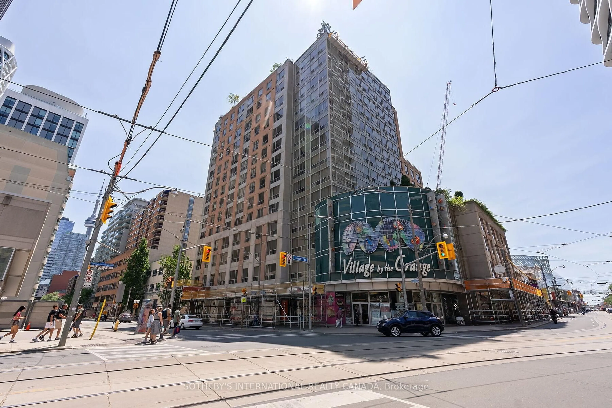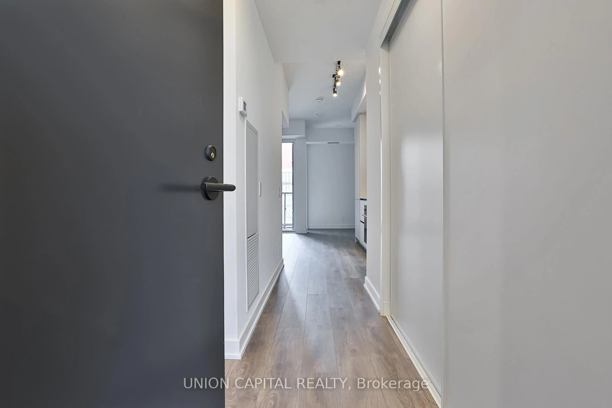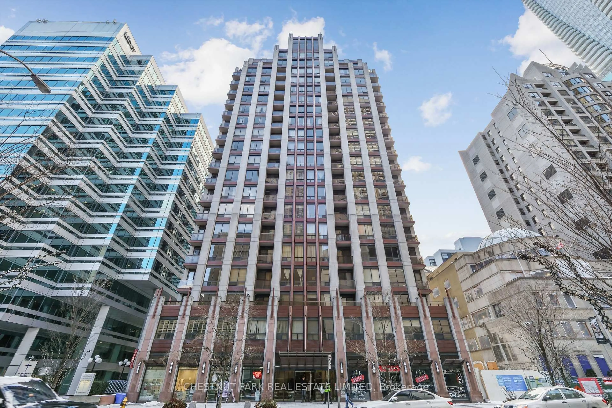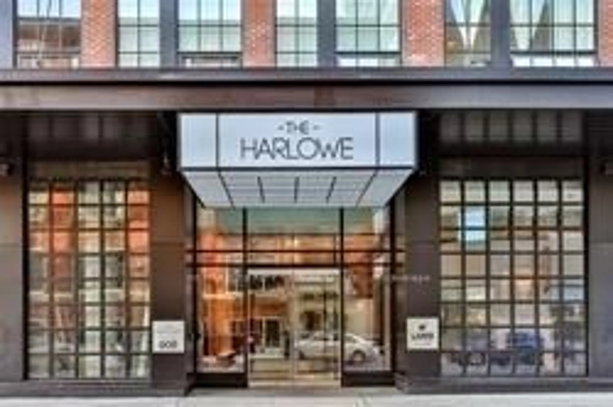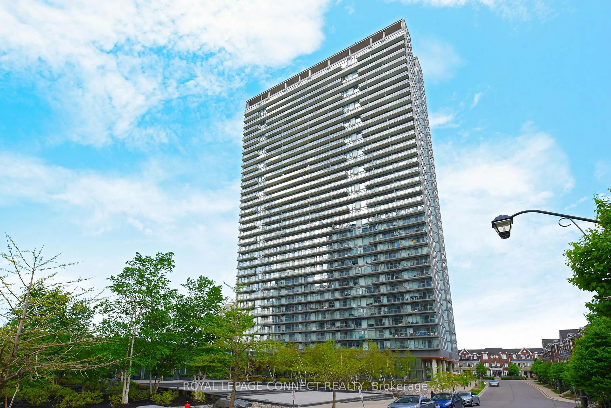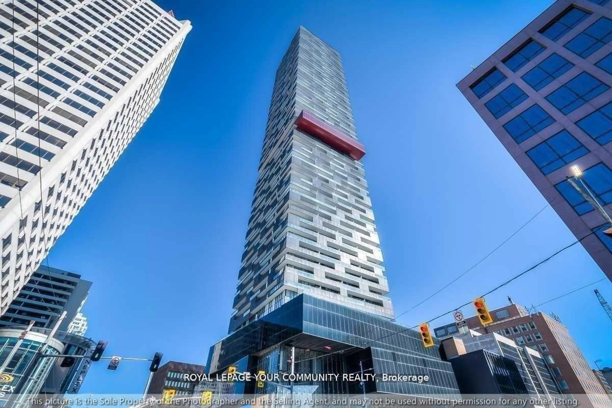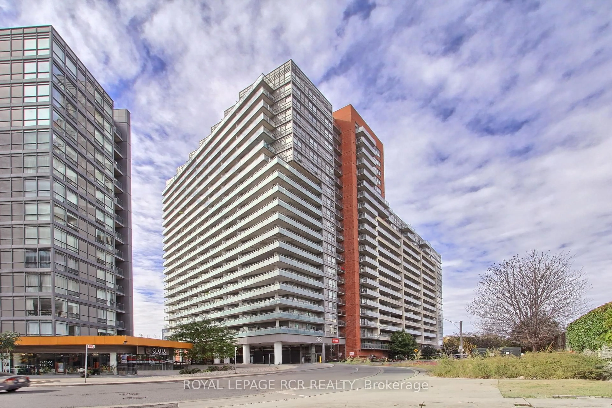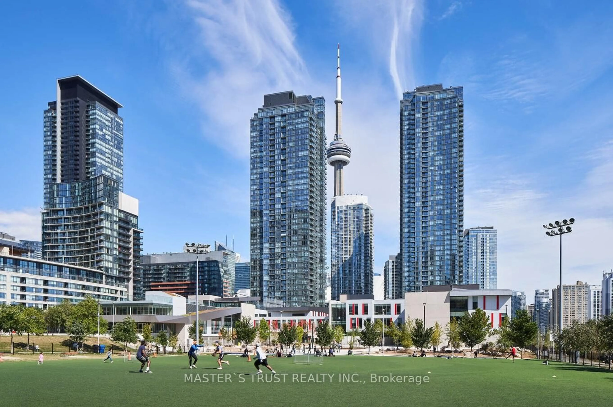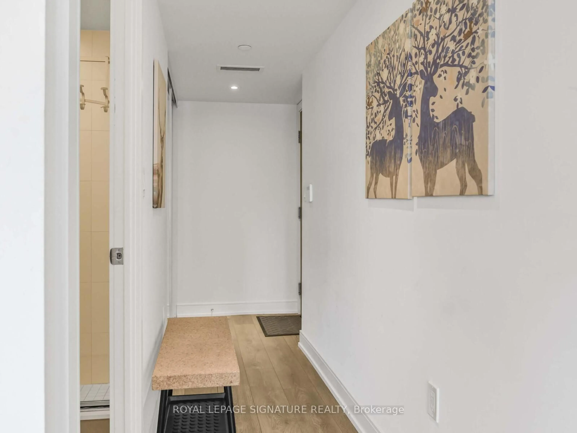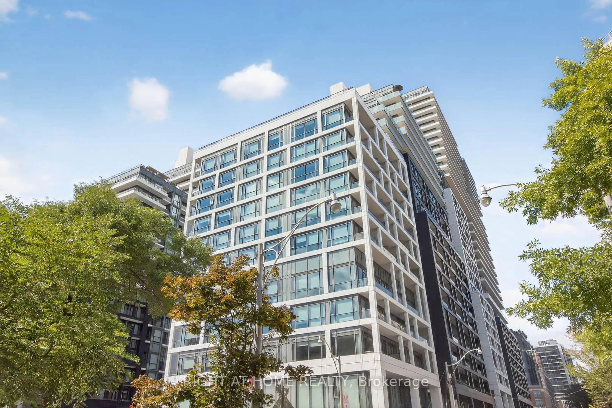Just a 6-minute walk to High Park and moments from the Lake Ontario shoreline, this bright 1-bedroom condo at NXT Condos offers the perfect mix of nature, city convenience, and long-term value. Ideal for both end-users and investors, this east-facing suite is set in a sleek 29-storey building by Cresford and features open-concept living, a full-sized kitchen, and a large private balcony with stunning city and water views. Upgrades include newly installed white oak hardwood floors (Summer 2023) and a freshly painted bedroom in Benjamin Moores Chantilly Lace-a clean, modern white. The functional layout is perfect for working professionals, couples, or tenants, with ample space to live, work, and entertain. Residents enjoy top-tier condo amenities including indoor and outdoor pools, tennis court, full fitness centre, sauna, party room, media lounge, and an on-site daycare-something rarely found in Toronto condos. With the 501 Queen streetcar right outside and the Gardiner Expressway minutes away, this location is ideal for commuters and those looking for strong rental potential in a high-demand area. Whether you're looking for a home near High Park or a well-located investment property with excellent amenities, this one checks all the boxes.
Inclusions: Refrigerator, Stovetop Oven, Microwave, Dishwasher, Washer, Dryer.
