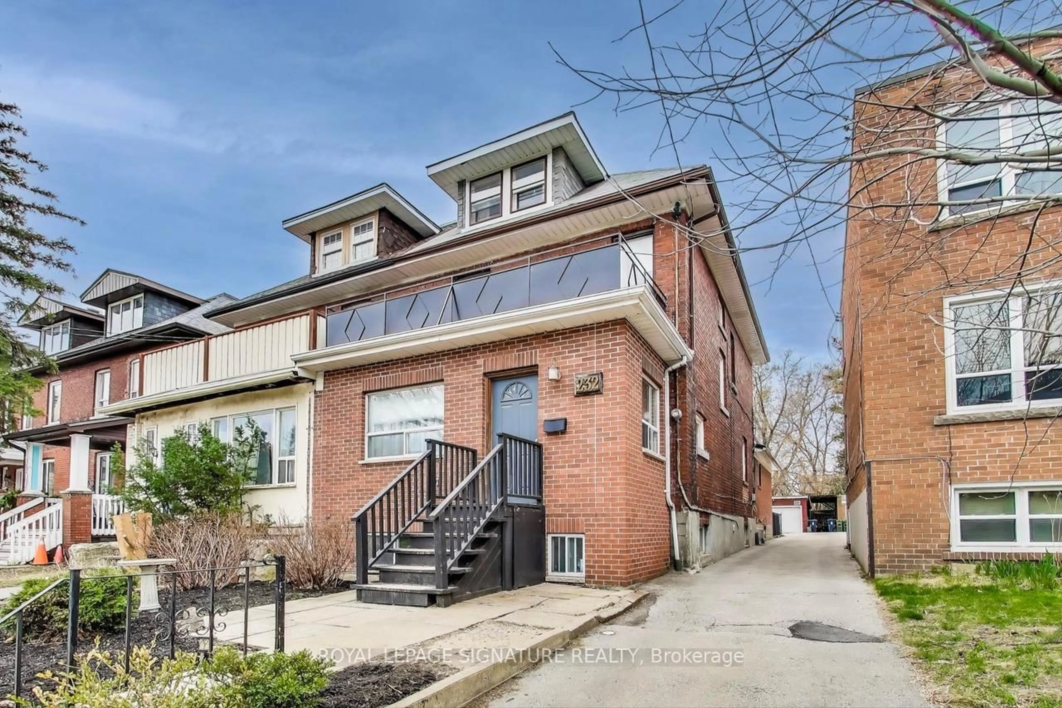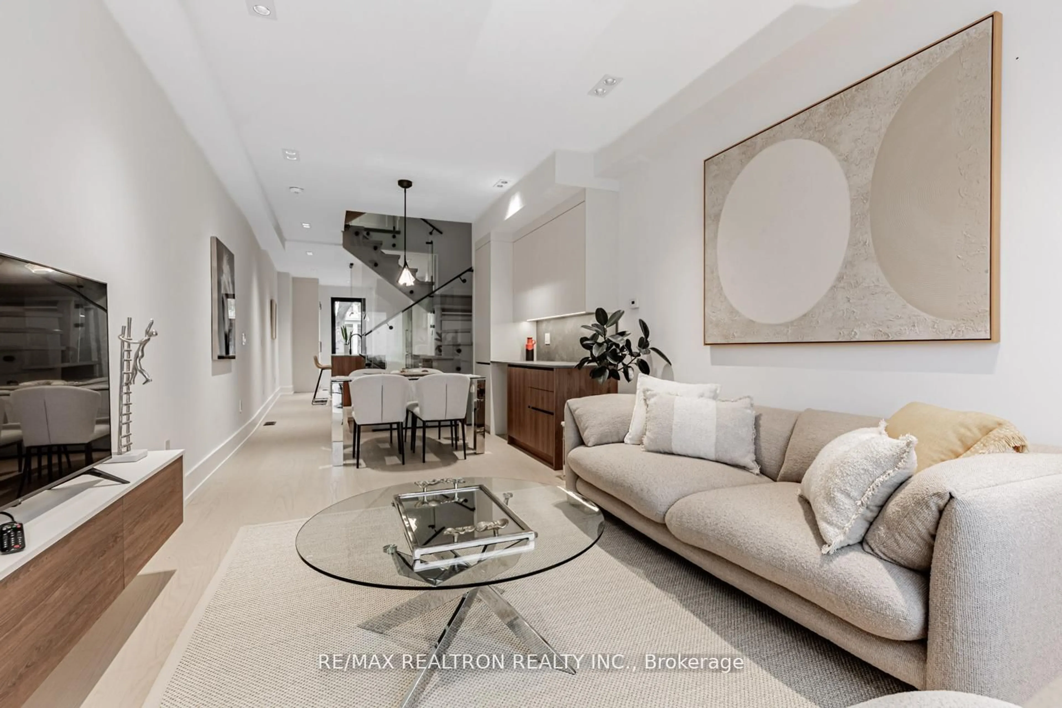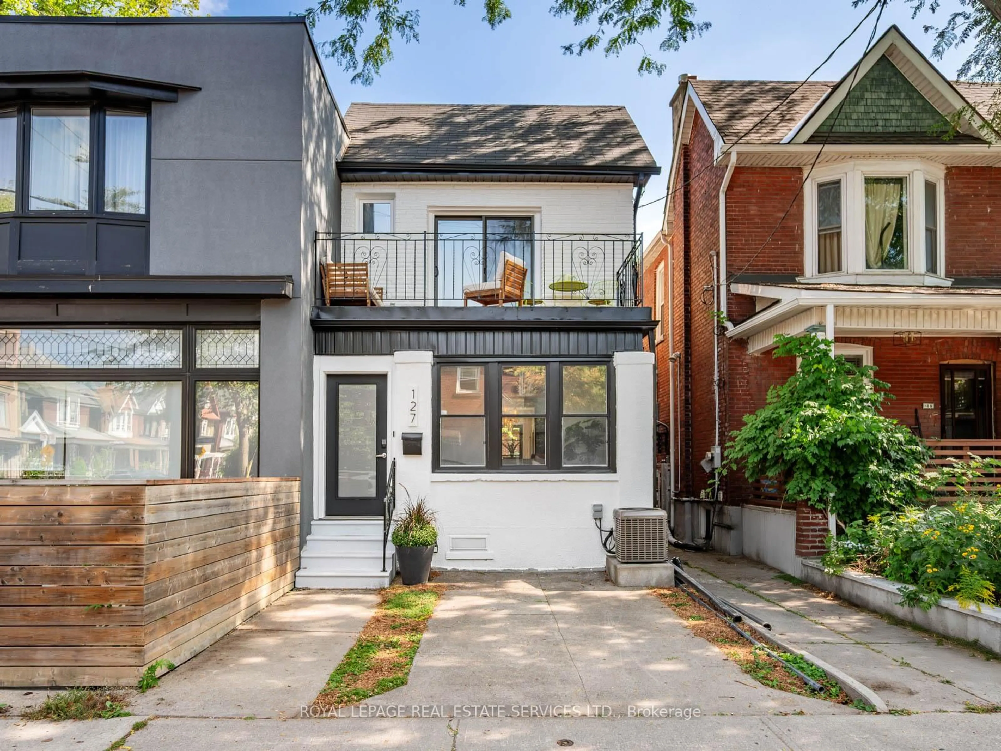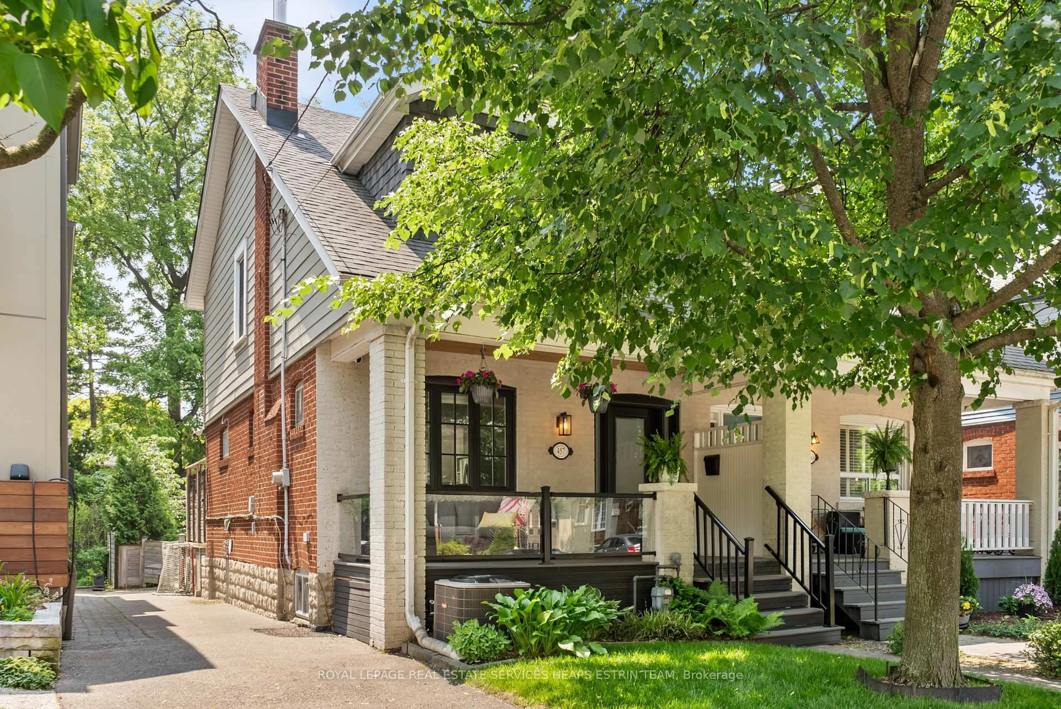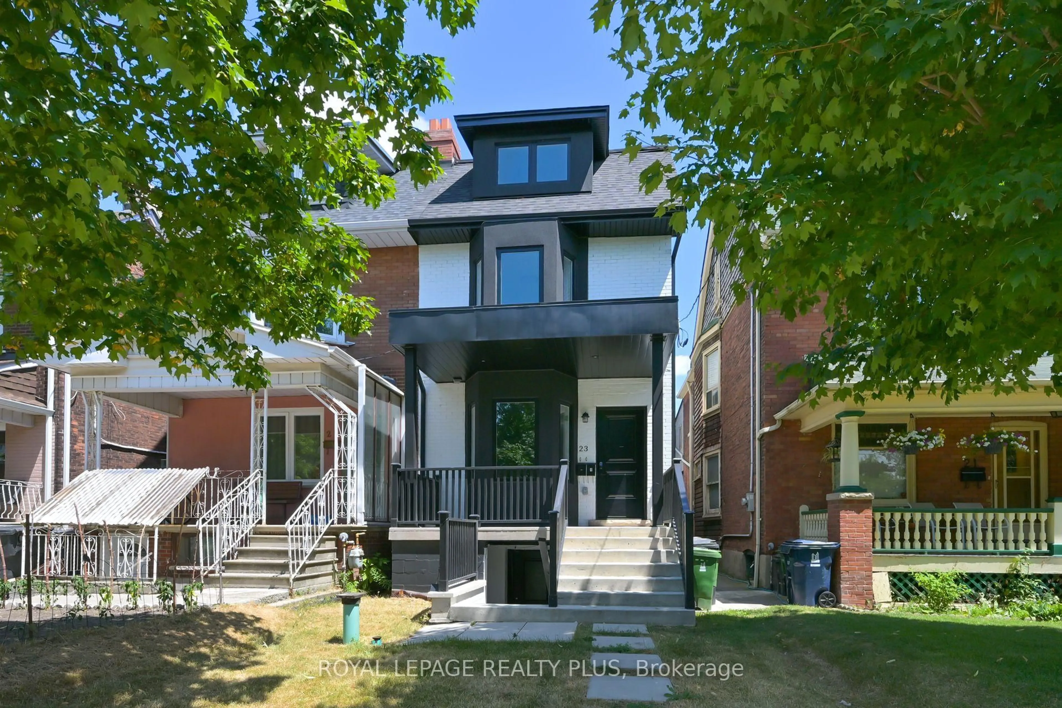Offering Nearly 2,500 Sq. Ft. Of Beautifully Finished Living Space, This 3+1 Bedroom, 4-Bathroom Home Is The Perfect Blend Of Modern Luxury And Thoughtful Design. The Open-Concept Main Level Is Flooded With Natural Light And Features Oak Flooring Throughout, A Stylish Powder Room, Recessed Pot Lights, And A Designer Kitchen With Quartz Counters, Quartz Backsplash, And Top-Of-The-Line Stainless Steel Fisher & Paykel Appliances. The Kitchen Seamlessly Connects To The Family Room, Where A Cozy Fireplace Sets The Tone For Relaxation. From Here, Walk Out To A Private Fenced Backyard With A Deck And Access To The Garage An Entertainers Dream. The Primary Suite Offers A Spa-Like 7-Piece Ensuite And Ample Closet Space. Two Additional Bedrooms And Well-Appointed Jack and Jill Bathroom Complete The Upper Level. The Fully Finished Basement Is a Highlight, With Tall 8.5 Ft Ceilings, Pot Lights, A Wet Bar, A Spacious Recreation Room, A Large Bedroom, A Full 3-Piece Bathroom, And A Convenient Laundry Room Perfect For Guests Or Extended Family Living. Location Is Unbeatable Just Steps To Vibrant Bloor Street Shops, Cafés, And Subway Access, As Well As Rennie Park, Swansea Public School, And High Park. This Is A Turnkey Contemporary Gem In One Of Torontos Most Sought-After Neighborhoods.
Inclusions: ELFs, window coverings, Stainless Steel Fisher & Paykel: French Door Fridge w/Water & Ice, Gas Range and Two drawer Dishwasher. Stainless Steel Sharpe Microwave Drawer, LG Steam Washer & Dryer, Infinity Drain in Shower, Wet Bar, 2 Laundry hook ups, Pot Lights throughout, Skylight (installed 2025), Security Cameras and System, B/I Speakers/Home Theatre, Sump Pump & Back Water Valve, Closet Organisers, Sonos-rough in, in ceiling speakers, Home theatre rough in basement wiring, 240V Electric Car Charging in Garage, Remote Control Garage Door opener, , Aprilaire Steam Humidifier installed 2022, Custom Window Blinds and Drapes, Doorbell Camera Security System, Gas Line for BBQ,
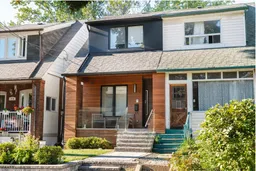 45Listing by trreb®
45Listing by trreb® 45
45


