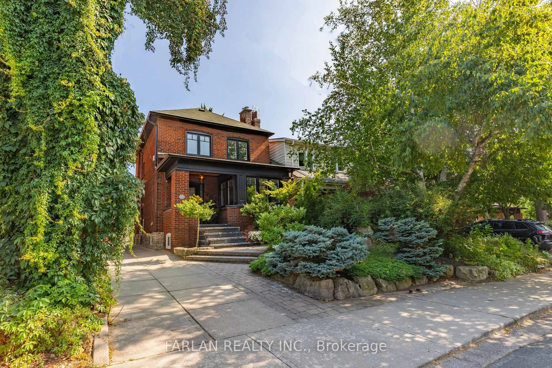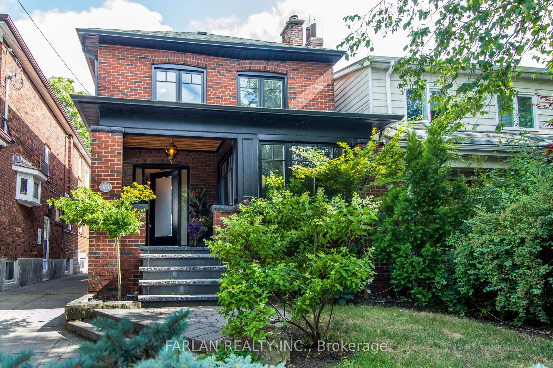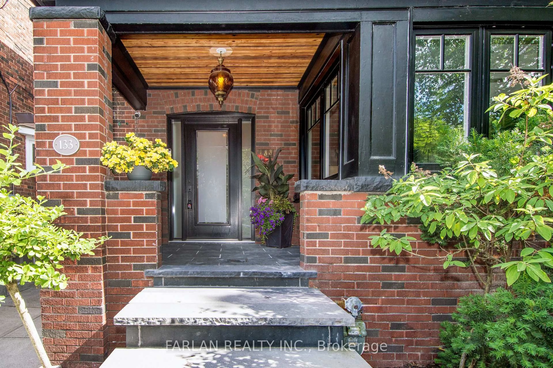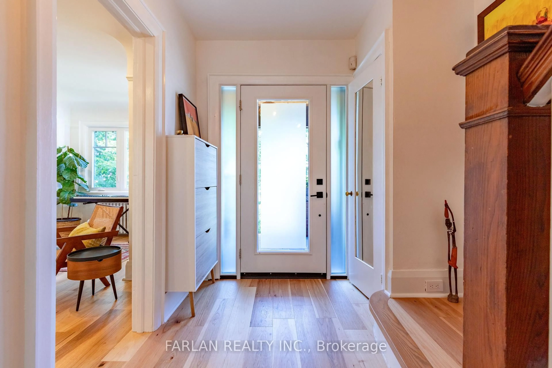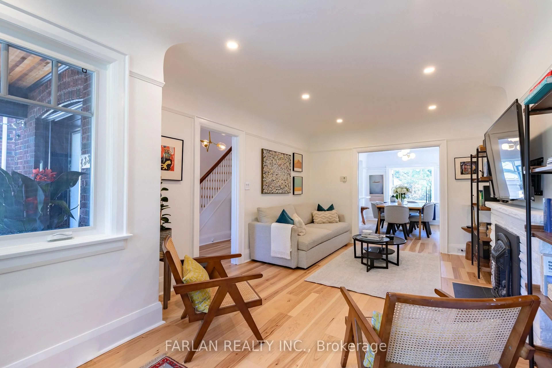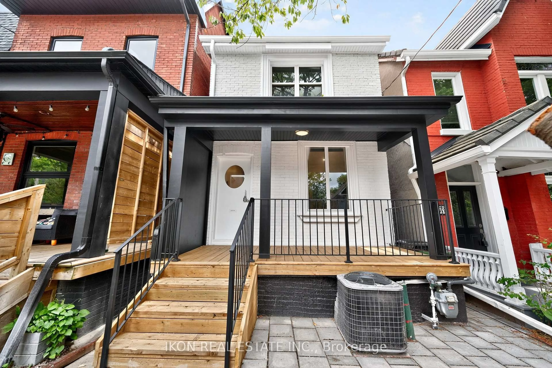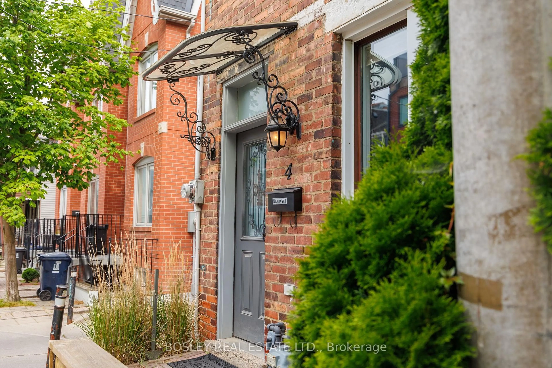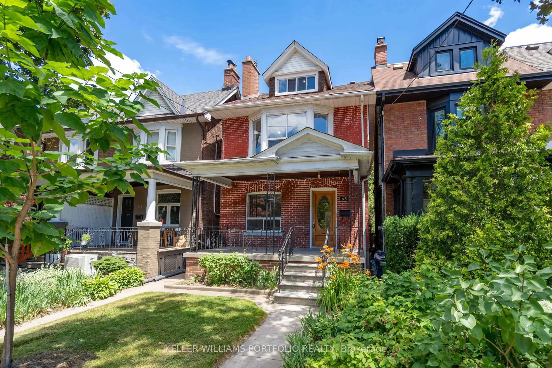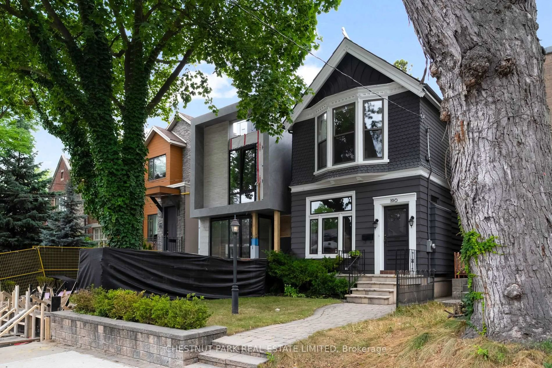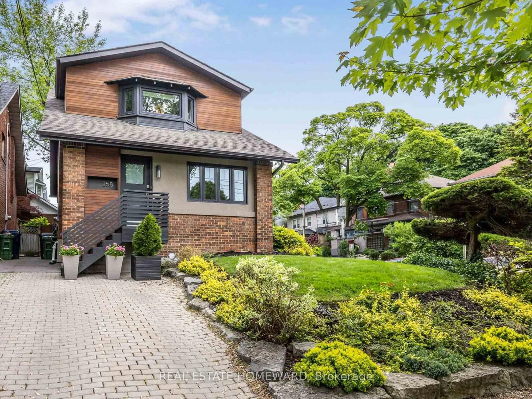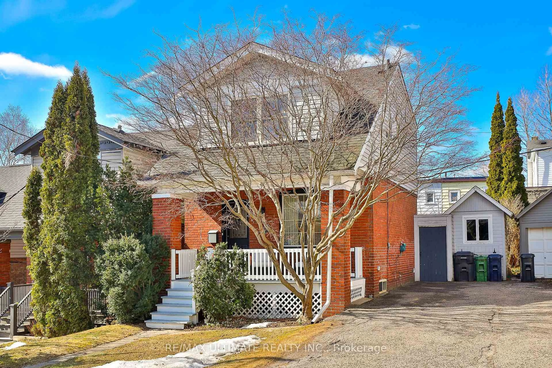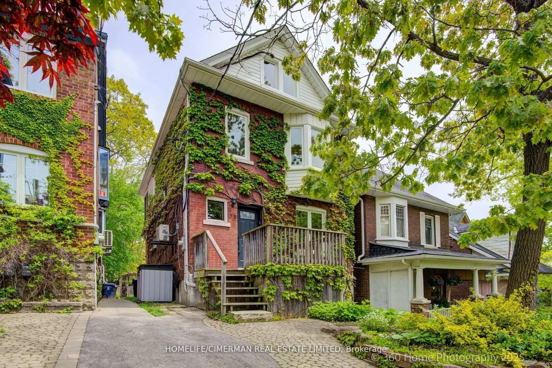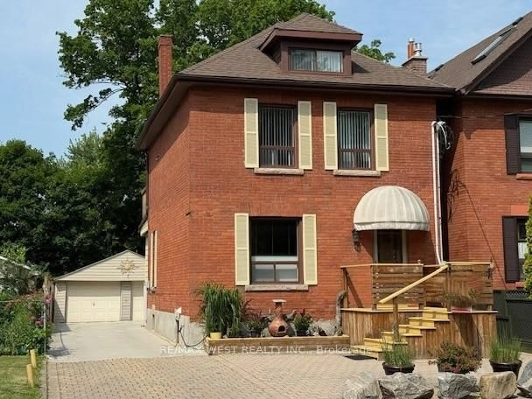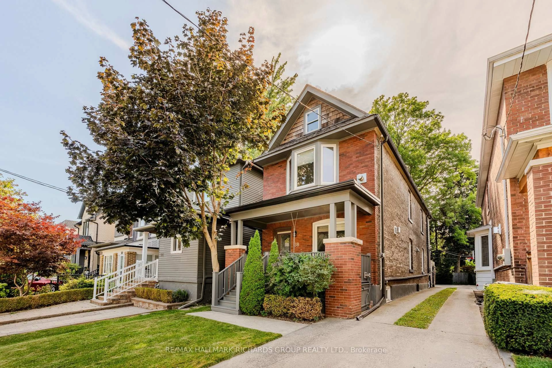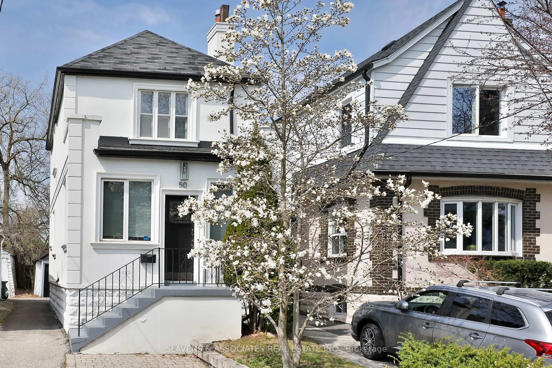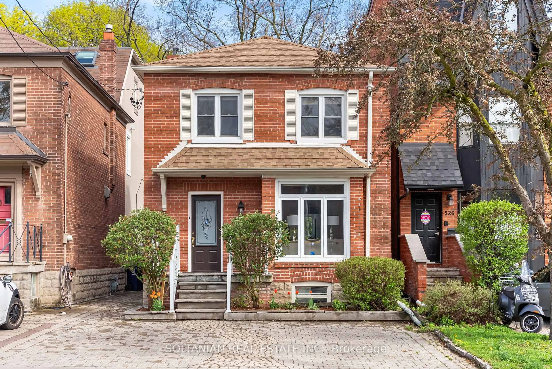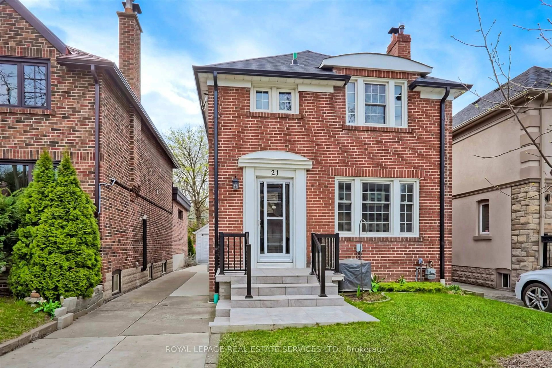133 Deforest Rd, Toronto, Ontario M6S 1J7
Contact us about this property
Highlights
Estimated valueThis is the price Wahi expects this property to sell for.
The calculation is powered by our Instant Home Value Estimate, which uses current market and property price trends to estimate your home’s value with a 90% accuracy rate.Not available
Price/Sqft$1,457/sqft
Monthly cost
Open Calculator

Curious about what homes are selling for in this area?
Get a report on comparable homes with helpful insights and trends.
+3
Properties sold*
$1.9M
Median sold price*
*Based on last 30 days
Description
Beautifully Renovated Character Home on a Quiet Cul-De-Sac in Swansea! A turnkey gem in the heart of Bloor West Village. This fully renovated home offers a spacious main floor with an open-concept modern kitchen with Island and quarts counters, sun-filled dining area, and bright living room perfect for entertaining. Just beyond, a large, light-filled bonus room offers flexible use as a second living space, home office, family room, or creative studio, with direct access to a brand-new deck and backyard. The home features new hardwood flooring on the main and second floors, and all windows and doors throughout have been replaced. Includes a brand-new 3-piece bathroom, stackable laundry on the second level, upgraded light fixtures, fresh paint, and a new AC unit for year-round comfort. The lower level boasts a self-contained suite with a private walkout, One bedrooms, full kitchen, spacious living area, and its own laundry ideal for rental income, in-laws, or guests. Detached garage, Steps to High Park, top-rated schools, transit, and all the charm of Bloor West Village. A rare opportunity on a sought-after street!
Property Details
Interior
Features
Main Floor
Living
6.71 x 3.38hardwood floor / Gas Fireplace / Open Concept
Dining
4.17 x 2.95hardwood floor / Open Concept / Large Window
Kitchen
4.57 x 2.54Tile Floor / W/O To Yard / Quartz Counter
Exterior
Features
Parking
Garage spaces 1
Garage type Detached
Other parking spaces 1
Total parking spaces 2
Property History
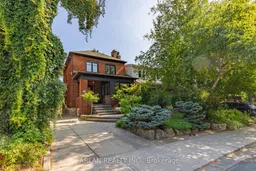 41
41