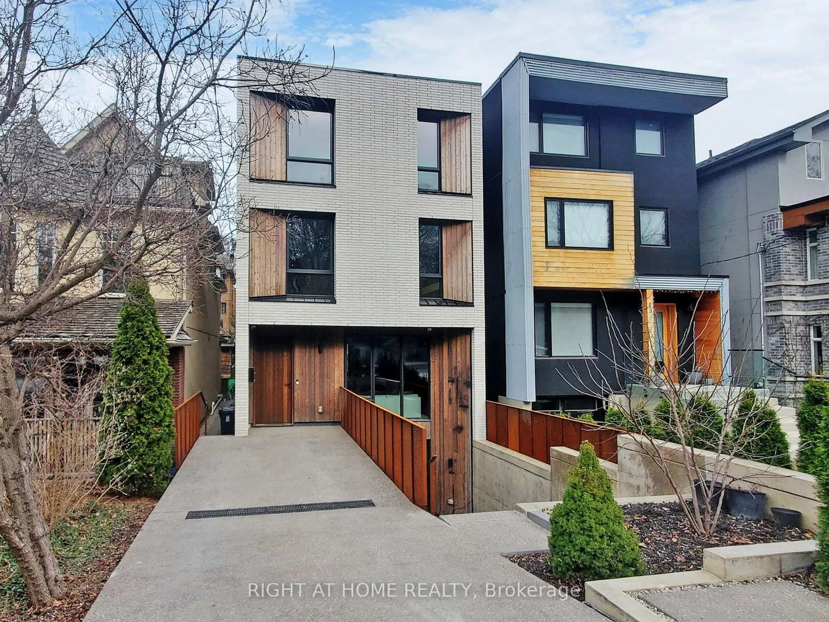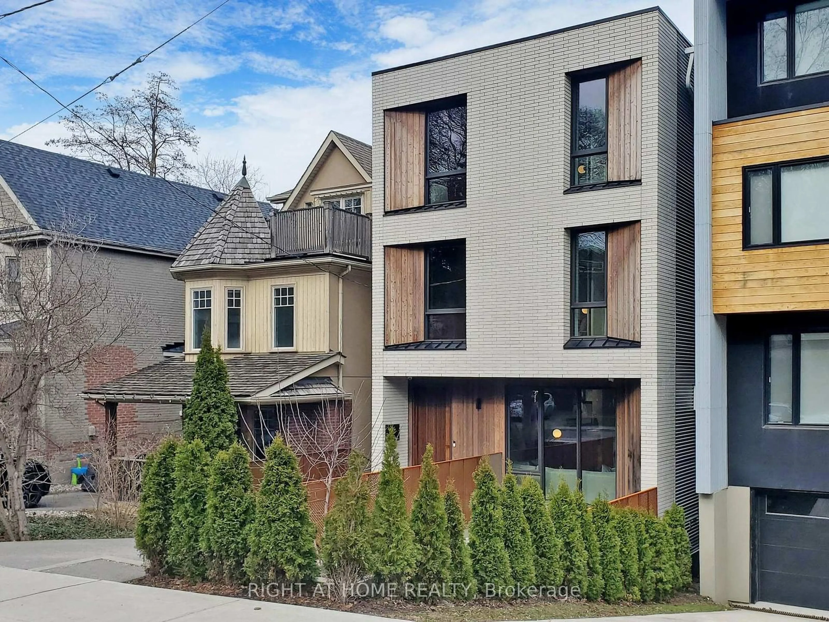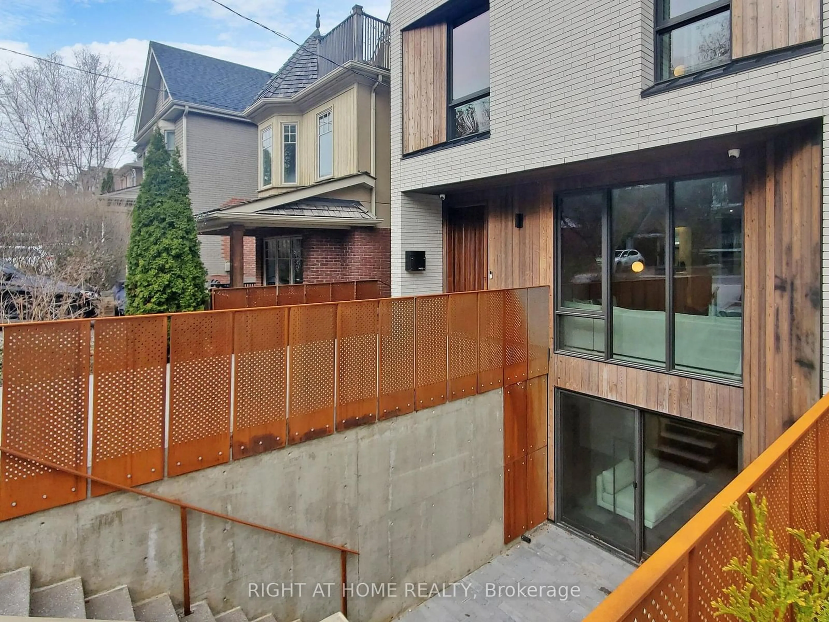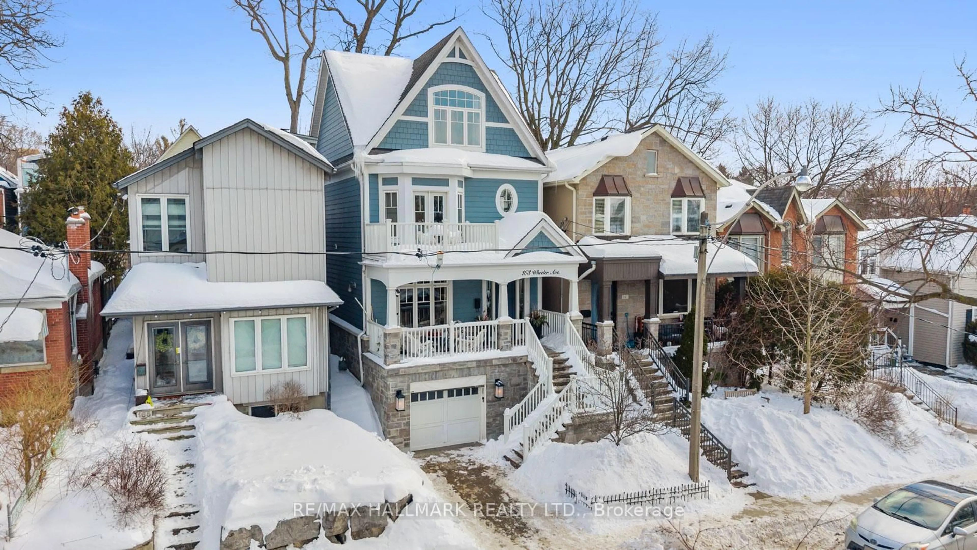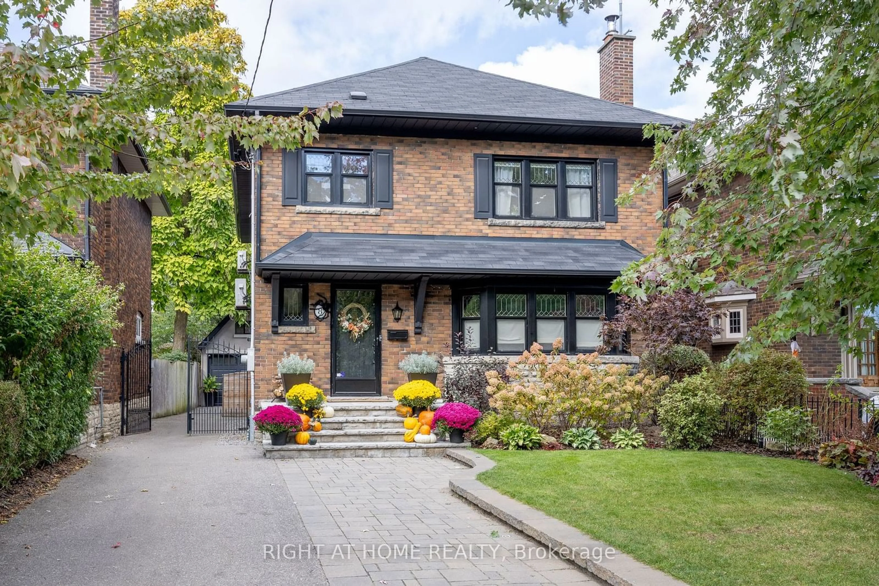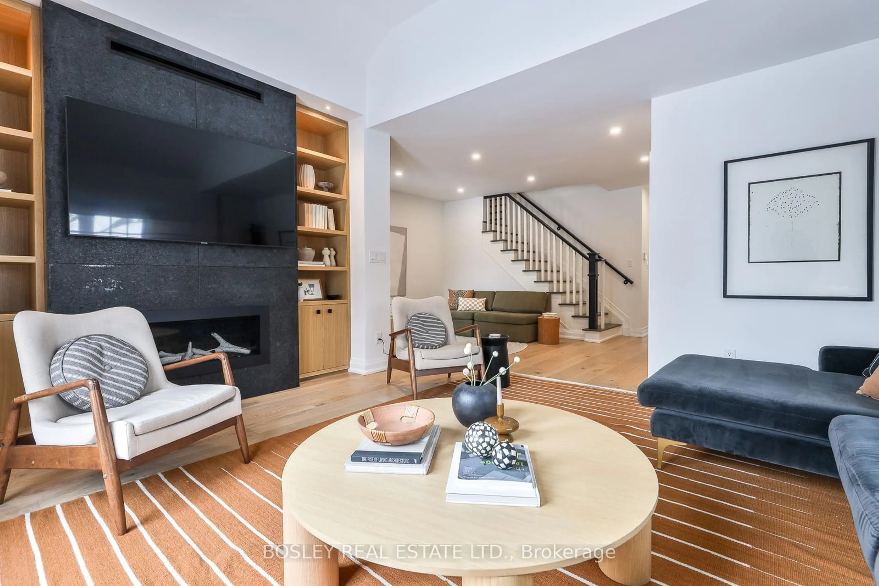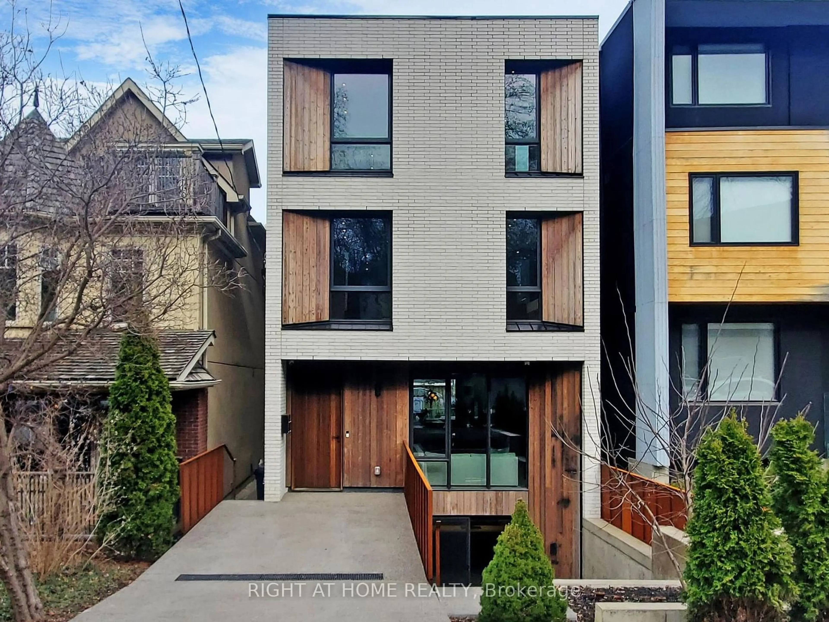
15 Durie St, Toronto, Ontario M6S 3E5
Contact us about this property
Highlights
Estimated ValueThis is the price Wahi expects this property to sell for.
The calculation is powered by our Instant Home Value Estimate, which uses current market and property price trends to estimate your home’s value with a 90% accuracy rate.Not available
Price/Sqft$1,283/sqft
Est. Mortgage$15,027/mo
Tax Amount (2024)$5,746/yr
Days On Market27 days
Description
Stunning Luxury Home with Smart Features and Exceptional Details. This exquisite home offers unparalleled luxury and sophistication with an array of high-end features and thoughtful architectural design elements. Nestled in the High Park Swansea neighbourhood, this 4 bdrms + den, 2 powder and 4-baths home encapsulates the allure of mid-century modern aesthetics with a contemporary twist. Custom Cristallo/walnut vanities in the bathrooms, while the kitchen/living areas are finished with luxurious marble/walnut millwork. The chefs kitchen is equipped with high-end stainless-steel appliances and ample storage. Entertaining is effortless with 2 wet bars, one on the main floor and the other in the 3rd floor living area. Integrated lighting throughout the home provides both functionality and ambiance, enhancing the aesthetic appeal of every space. The master suite includes an L-shaped walk-in his-and-her closet with custom built-in closet organizers, while the master bathroom offers a spa-like experience with a steam shower. Gorgeous chevron hardwood flooring can be found on the main, polished concrete radiant flooring in the basement. The basement den features a convenient Murphy bed for additional flexibility. Cozy up next to the floor-to-ceiling gas fireplaces in both the ground floor and 3rd floor living spaces. Smart home features includes remote-controlled lighting and blinds, a smart thermostat, and security cameras. Custom millwork throughout, including built-in closets, desks, and storage units, offering both beauty and practicality. The 2-vehicle snow-melt driveway includes a charging port for electric vehicles. Every detail of this home has been carefully crafted for convenience and comfort. This property combines style, technology, and comfort to create a living experience that is truly one of a kind. More than just a home, it's a haven of sophistication, designed for those who appreciate the finest in urban living.
Property Details
Interior
Features
Bsmt Floor
Br
3.4 x 3.0Heated Floor / B/I Closet / Combined W/Laundry
Bathroom
2.34 x 2.593 Pc Bath / Pocket Doors / Heated Floor
Kitchen
3.4 x 3.4B/I Appliances / Breakfast Area / Combined W/Dining
Living
4.31 x 3.42Combined W/Den / O/Looks Frontyard / W/O To Terrace
Exterior
Features
Parking
Garage spaces -
Garage type -
Total parking spaces 2
Property History
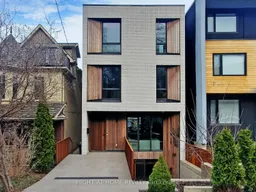 50
50Get up to 1% cashback when you buy your dream home with Wahi Cashback

A new way to buy a home that puts cash back in your pocket.
- Our in-house Realtors do more deals and bring that negotiating power into your corner
- We leverage technology to get you more insights, move faster and simplify the process
- Our digital business model means we pass the savings onto you, with up to 1% cashback on the purchase of your home
