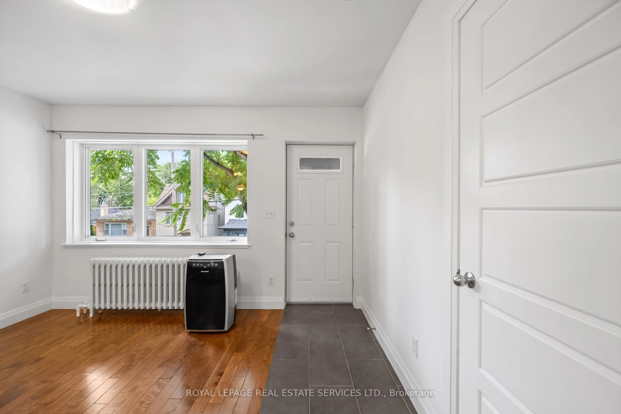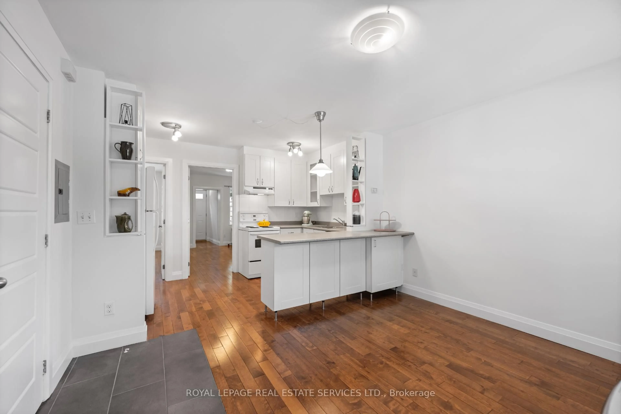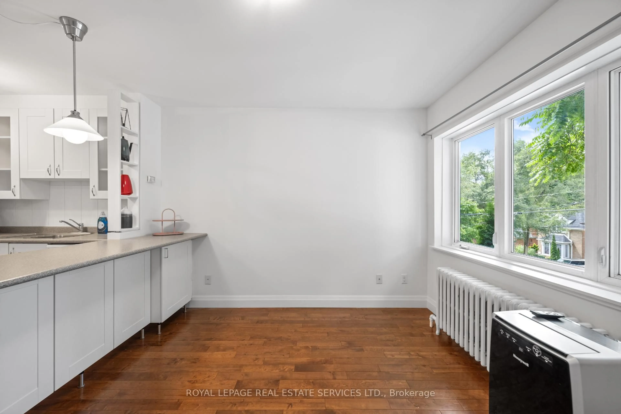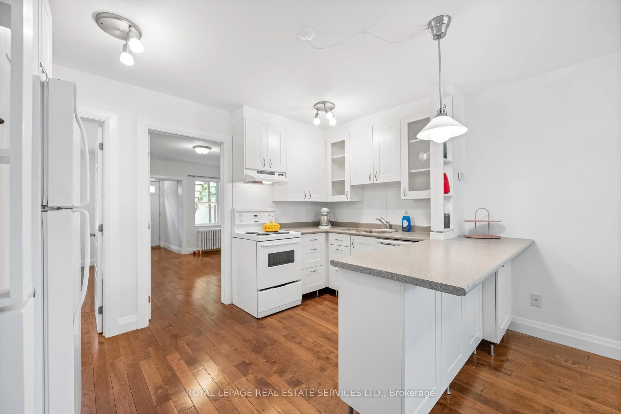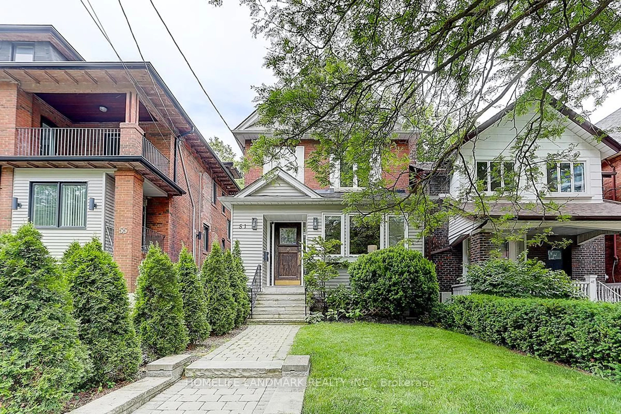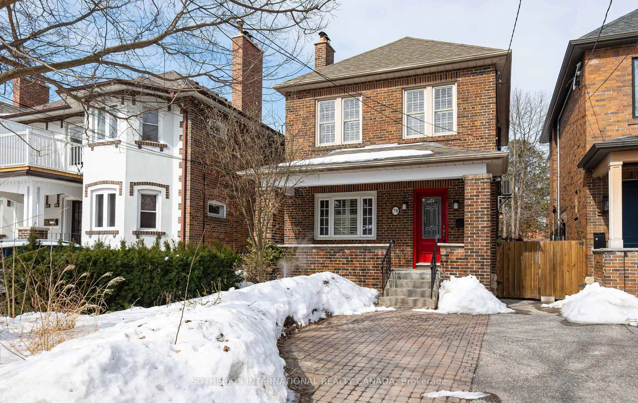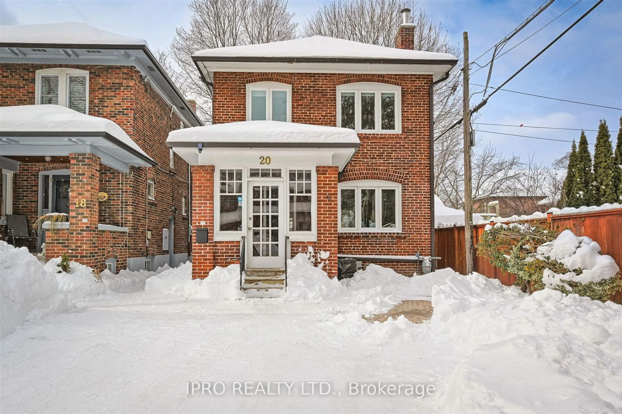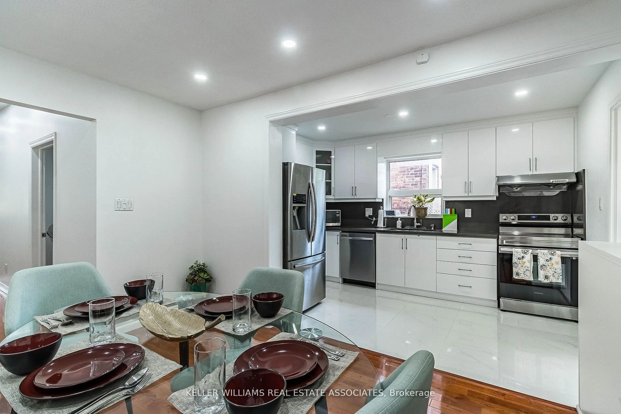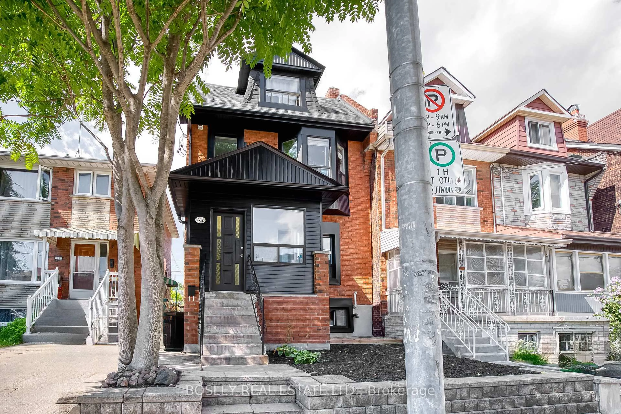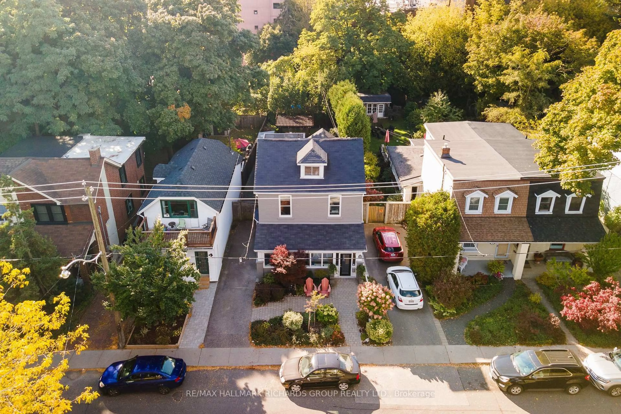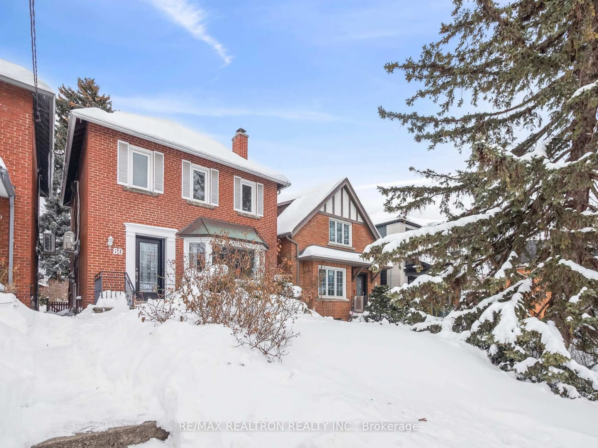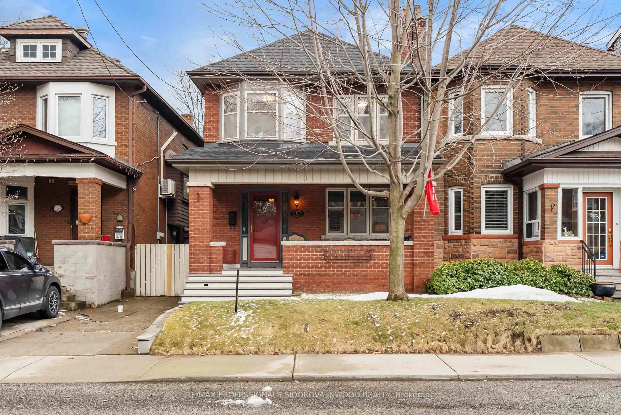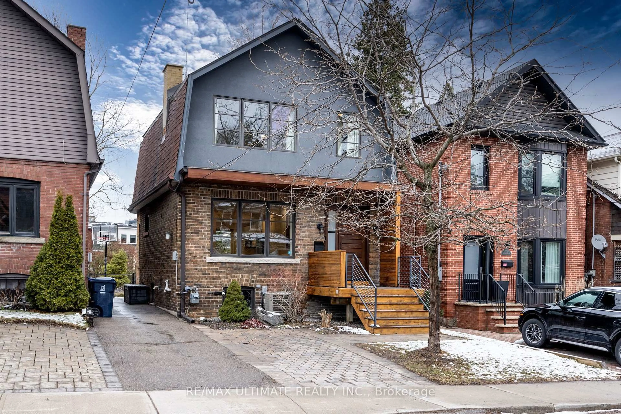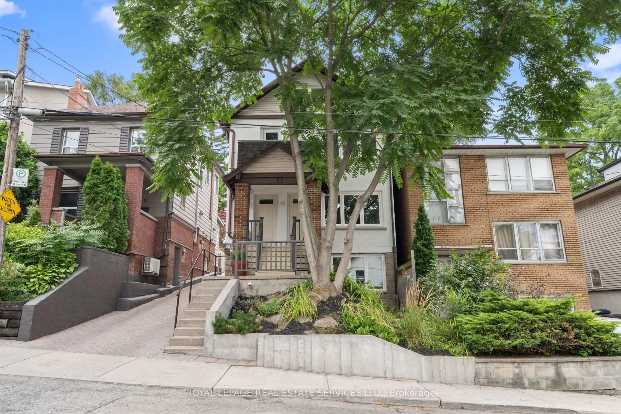
15 Runnymede Rd, Toronto, Ontario M6S 2Y1
Contact us about this property
Highlights
Estimated ValueThis is the price Wahi expects this property to sell for.
The calculation is powered by our Instant Home Value Estimate, which uses current market and property price trends to estimate your home’s value with a 90% accuracy rate.Not available
Price/Sqft$1,260/sqft
Est. Mortgage$6,867/mo
Tax Amount (2024)$7,475/yr
Days On Market15 days
Total Days On MarketWahi shows you the total number of days a property has been on market, including days it's been off market then re-listed, as long as it's within 30 days of being off market.67 days
Description
Welcome to this fully renovated legal duplex in coveted Swansea. This detached house presents a rare opportunity for both homeownership and investment. With 2 self-contained units, each with its own front door, this property offers privacy and flexibility for owners or tenants. Upper unit features open concept living/kitchen with 2 bedrooms and one 4pc bath. Larger 2 level unit features 2+1 Beds and 2 Baths. Main floor features kitchen/living with 2 bedrooms, lower floor features rec room plus additional bedroom with 3pc ensuite and walk-in closet. The home has been meticulously renovated from the ground up with permits, including all-new mechanical, electrical, water supply and sewer systems, along with acoustic separation between the apartments for optimal comfort. Located between Deforest and Morningside, only a 6 minute walk to vibrant Bloor West Village, where shops, restaurants, cafes, and the subway await, and mere minutes from the scenic beauty of High Park. This home also offers the convenience of 2 car parking, which is a rare find in this desirable neighbourhood. Families will appreciate being within the highly regarded Swansea school district. Don't miss your chance to own this exceptional property in one of Toronto's most sought-after communities.
Property Details
Interior
Features
Main Floor
Living
3.78 x 2.74Combined W/Dining / Open Concept / O/Looks Frontyard
Dining
3.78 x 2.74Combined W/Living / Open Concept / O/Looks Frontyard
Kitchen
3.78 x 2.74Open Concept / hardwood floor / Breakfast Bar
Br
4.01 x 2.74hardwood floor / O/Looks Backyard / Window
Exterior
Features
Parking
Garage spaces -
Garage type -
Total parking spaces 2
Property History
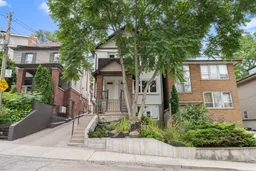 34
34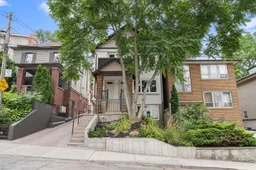
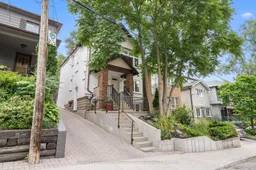
Get up to 1% cashback when you buy your dream home with Wahi Cashback

A new way to buy a home that puts cash back in your pocket.
- Our in-house Realtors do more deals and bring that negotiating power into your corner
- We leverage technology to get you more insights, move faster and simplify the process
- Our digital business model means we pass the savings onto you, with up to 1% cashback on the purchase of your home
