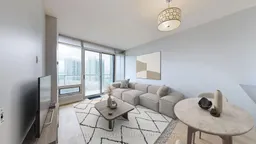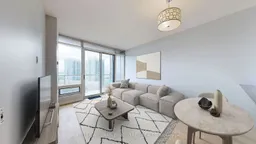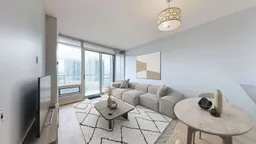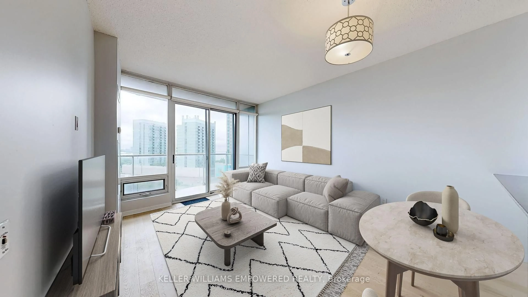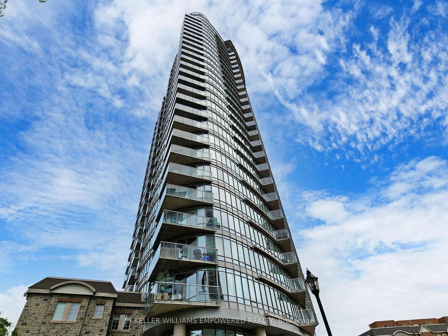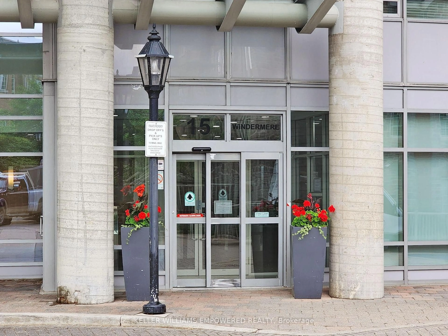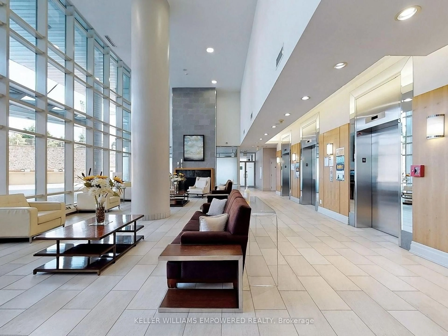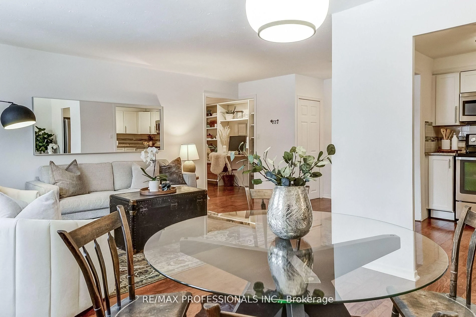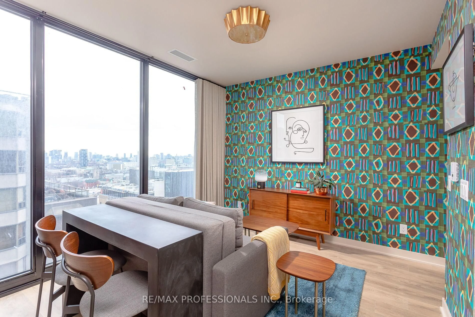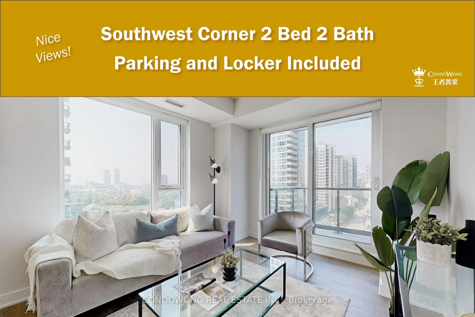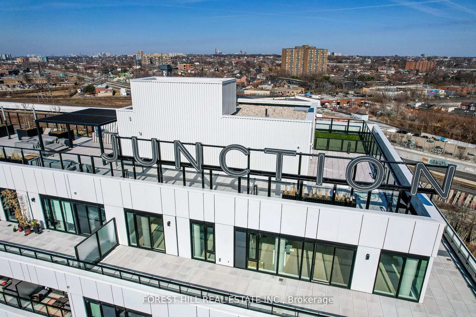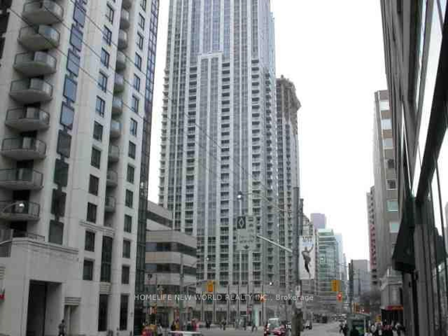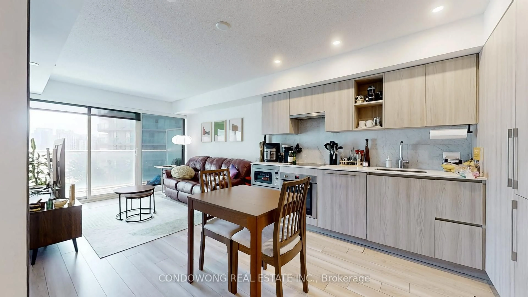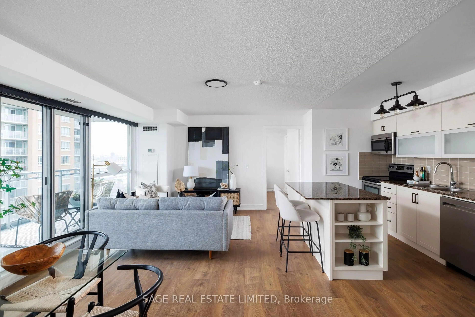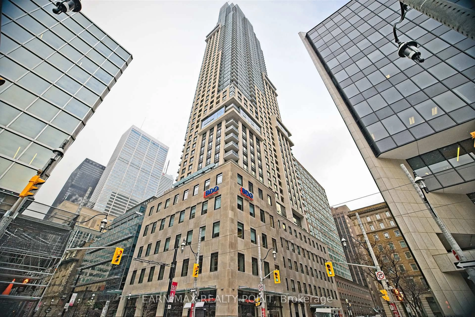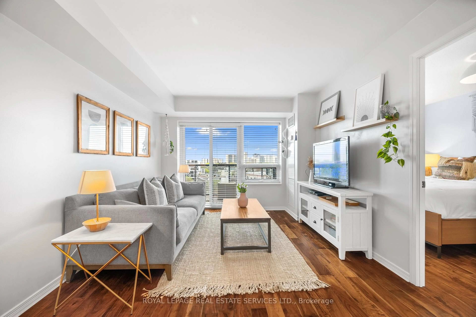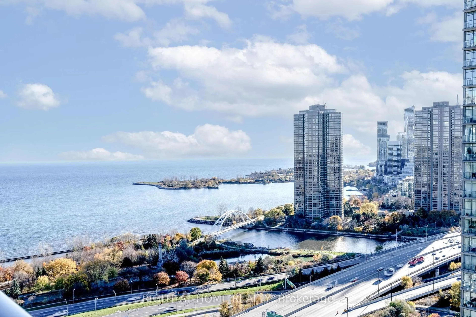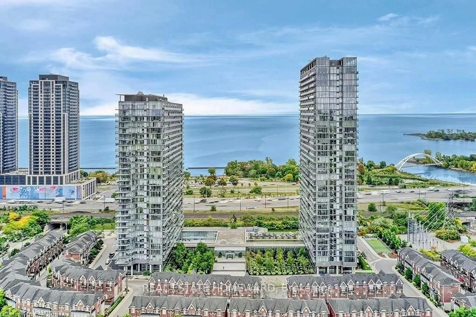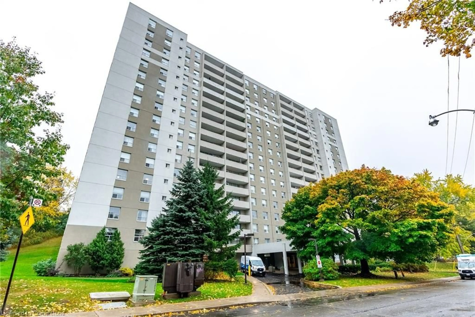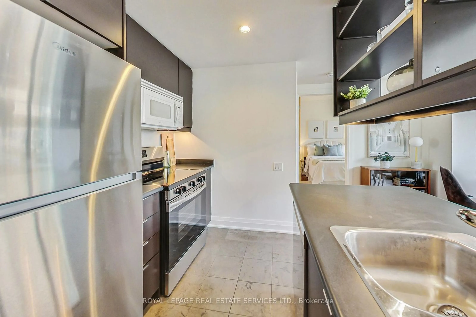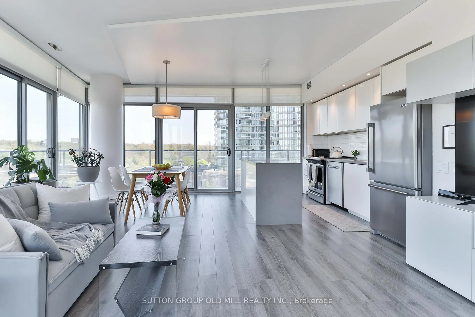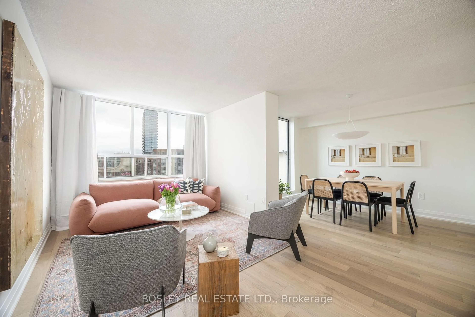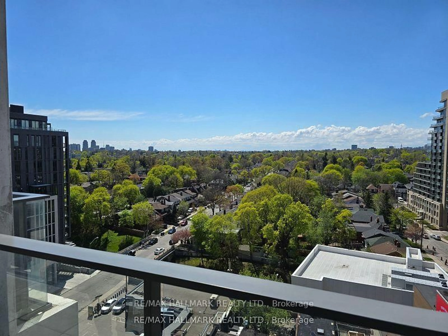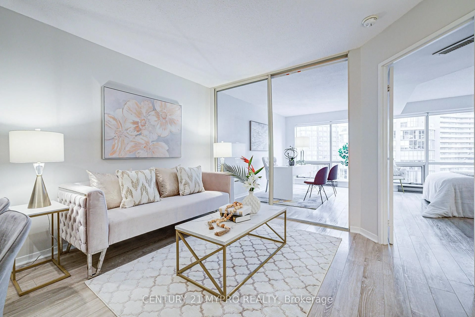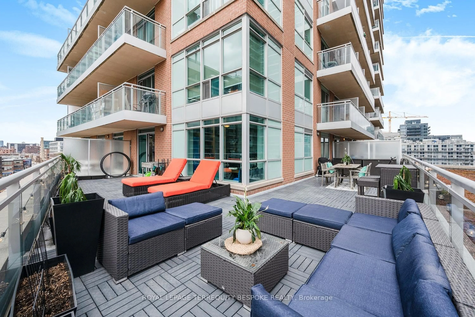15 Windermere Ave #1007, Toronto, Ontario M6S 5A2
Contact us about this property
Highlights
Estimated valueThis is the price Wahi expects this property to sell for.
The calculation is powered by our Instant Home Value Estimate, which uses current market and property price trends to estimate your home’s value with a 90% accuracy rate.Not available
Price/Sqft$950/sqft
Monthly cost
Open Calculator

Curious about what homes are selling for in this area?
Get a report on comparable homes with helpful insights and trends.
+7
Properties sold*
$600K
Median sold price*
*Based on last 30 days
Description
Incredible Opportunity! Welcome to 15 Windermere Avenue, a stunning 2 Bed/2 Bath waterfront condo offering breathtaking, unobstructed views of Lake Ontario and Torontos iconic skyline. This bright and spacious suite features an open-concept layout with laminate flooring throughout, elegant chandeliers, and French doors that add a touch of character. The sun-filled living area flows seamlessly to a private balcony where you can enjoy spectacular vistas day or night. The modern kitchen is equipped with stainless steel appliances, granite countertops, a subway tile backsplash, stylish pendant lighting, and a double sink, perfectly designed for both functionality and entertaining! Located minutes from downtown, with TTC, the QEW, and Lakeshore Blvd at your doorstep. Enjoy nearby access to High Park, waterfront trails, and Bloor West Village shops and cafes. The building offers top-tier amenities including 24-hour concierge, new golf simulator, pool, gym, party room, guest suites, and visitor parking.
Property Details
Interior
Features
Main Floor
Living
4.39 x 3.68Laminate / Combined W/Dining / W/O To Balcony
Dining
4.39 x 3.68Laminate / Combined W/Living / Open Concept
Kitchen
2.67 x 3.68Granite Counter / Stainless Steel Appl / Ceramic Back Splash
Primary
3.05 x 4.5W/W Closet / 4 Pc Ensuite / Window Flr to Ceil
Exterior
Features
Parking
Garage spaces 1
Garage type Underground
Other parking spaces 0
Total parking spaces 1
Condo Details
Amenities
Concierge, Games Room, Gym, Indoor Pool, Party/Meeting Room, Visitor Parking
Inclusions
Property History
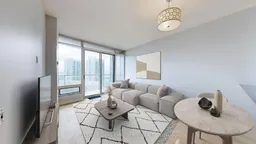 46
46