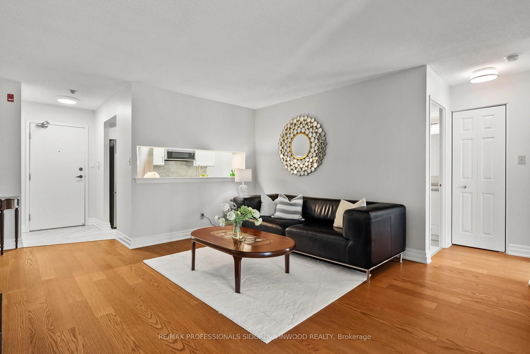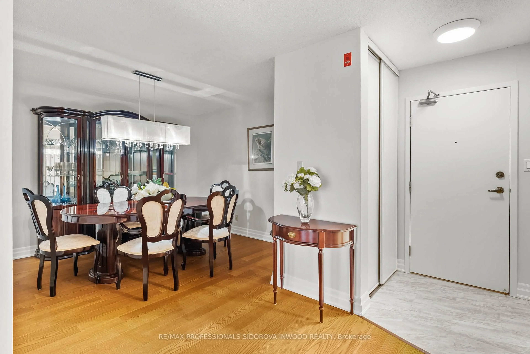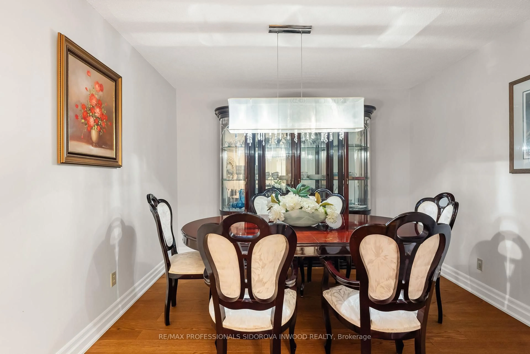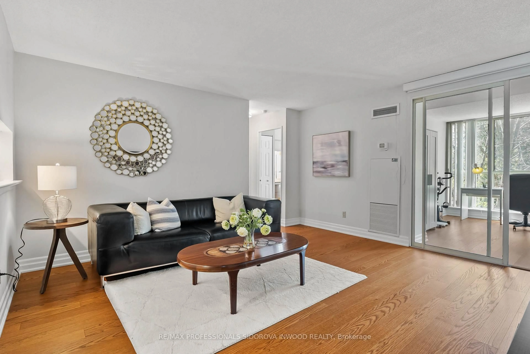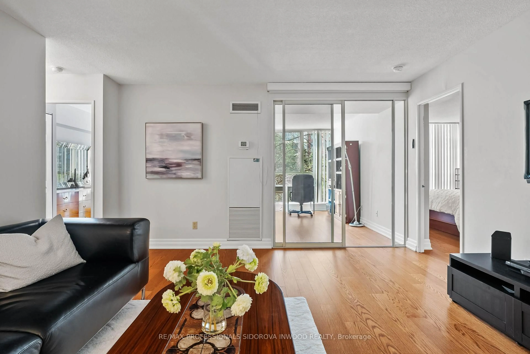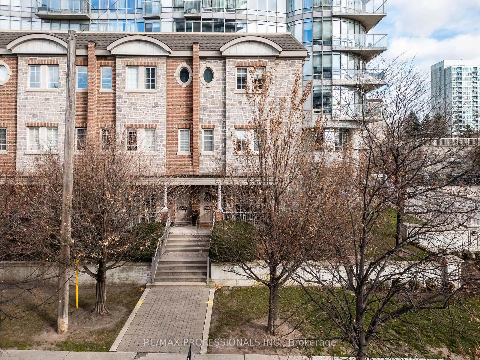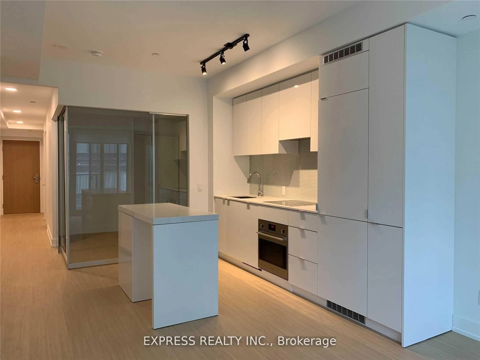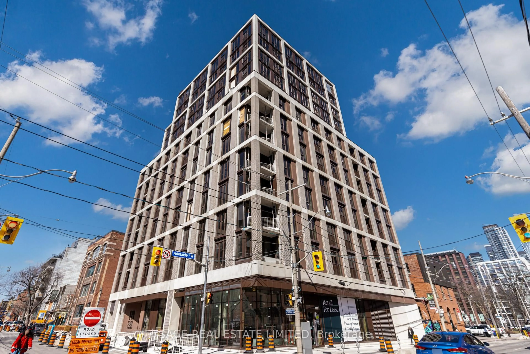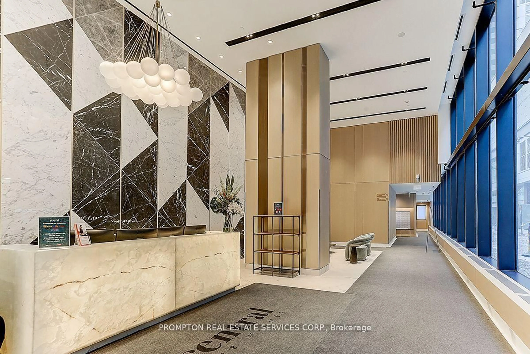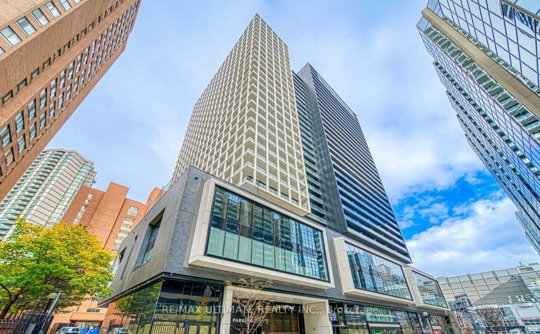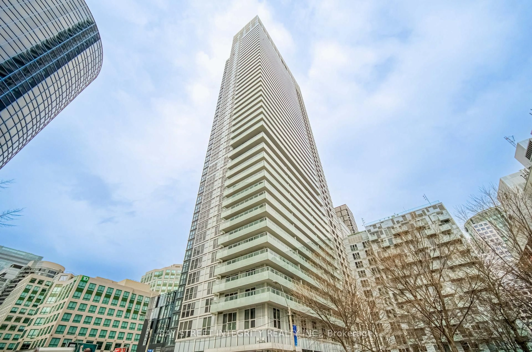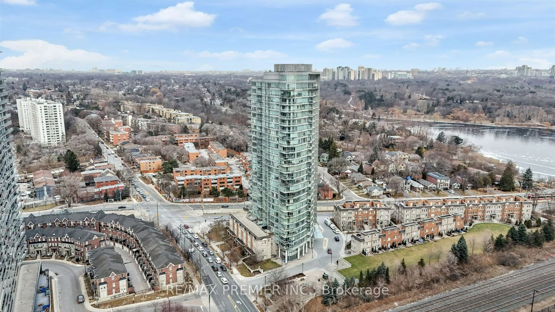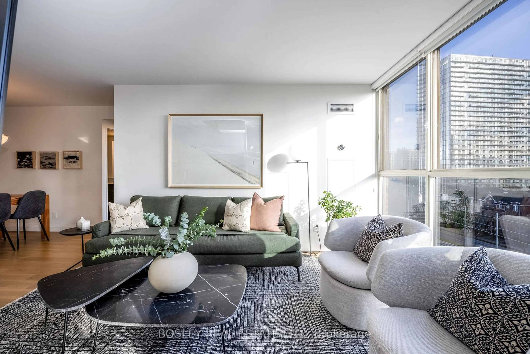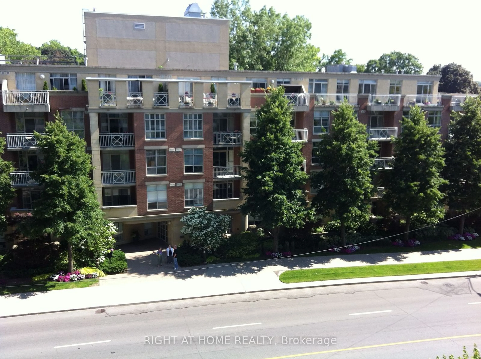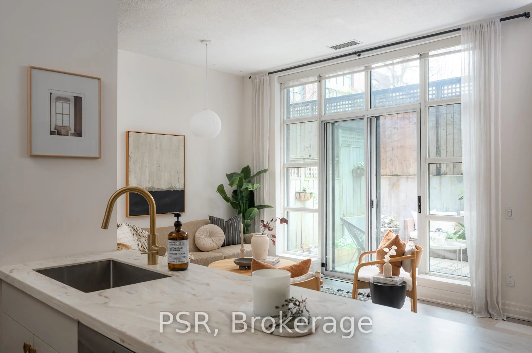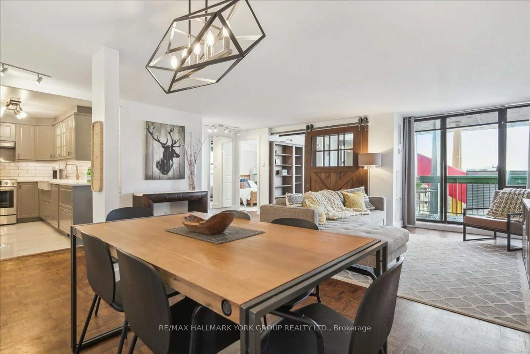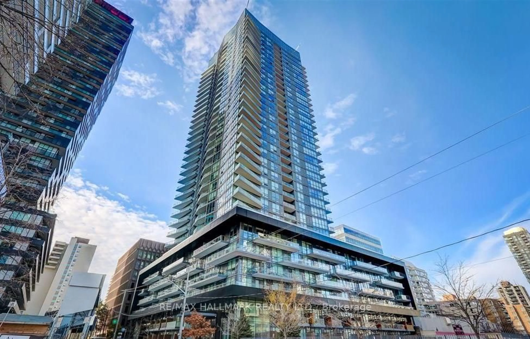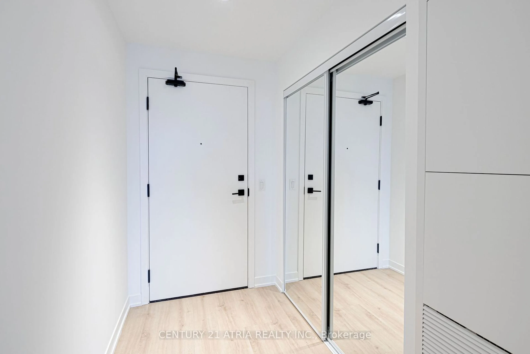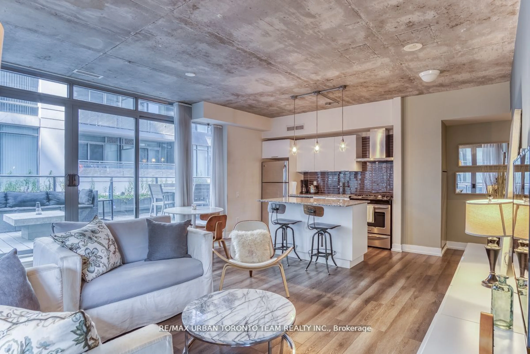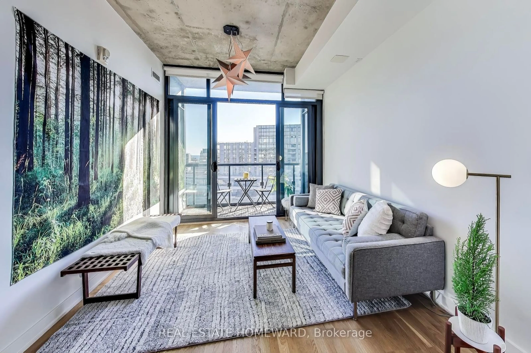20 Southport St #321, Toronto, Ontario M6S 4Y8
Contact us about this property
Highlights
Estimated ValueThis is the price Wahi expects this property to sell for.
The calculation is powered by our Instant Home Value Estimate, which uses current market and property price trends to estimate your home’s value with a 90% accuracy rate.Not available
Price/Sqft$669/sqft
Est. Mortgage$3,131/mo
Maintenance fees$1376/mo
Tax Amount (2024)$2,325/yr
Days On Market2 days
Description
This stunning Tridel built, resort-style complex is one of Toronto's true hidden gems. This is your opportunity to own in the sought after gated community of prestigious South Kingsway Village! Boasting over 1100 sq ft, split floor plan with exceptionally large principal rooms and bright solarium with wall to wall and floor to ceiling windows, great room to work from home. Well maintained and updated with hardwood floors throughout, updated custom kitchen with ceramic floor, stainless steel appliances, and built-in conventional microwave. Ensuite laundry with stackable washer and dryer, extra large primary bedroom with 4-pc ensuite, walk-in closet, and large window, 2nd bedroom with large window and 4-pc bathroom. This spacious condo features 2 bedrooms, 2 bathrooms, and a den. Extensive building amenities include beautiful manicured grounds *outdoor BBQ area *gym *indoor pool *sauna *party/media rm *squash/basketball *guest suites *24hr security *all-inclusive maintenance fees include all utilities, internet and cable tv. Superb location: premier Swansea neighbourhood with TTC at doorstep, walk to lake and waterfront trails, High Park, renowned Cheese Boutique, Bloor West Village, easy access to hwys, downtown. Top school district-Swansea Jr/Sr Public School and Humberside High School.
Property Details
Interior
Features
Main Floor
Living
4.27 x 4.63hardwood floor / Wood Trim
Dining
3.29 x 2.35hardwood floor / Wood Trim / Formal Rm
Kitchen
2.32 x 4.23Stainless Steel Appl / Ceramic Floor / B/I Microwave
Primary
3.17 x 4.36W/I Closet / 4 Pc Ensuite / Large Window
Exterior
Parking
Garage spaces 1
Garage type Underground
Other parking spaces 0
Total parking spaces 1
Condo Details
Amenities
Exercise Room, Indoor Pool, Party/Meeting Room, Squash/Racquet Court, Community BBQ, Sauna
Inclusions
Property History
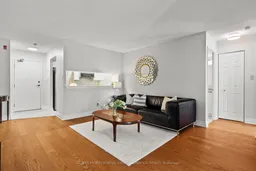 37
37Get up to 1% cashback when you buy your dream home with Wahi Cashback

A new way to buy a home that puts cash back in your pocket.
- Our in-house Realtors do more deals and bring that negotiating power into your corner
- We leverage technology to get you more insights, move faster and simplify the process
- Our digital business model means we pass the savings onto you, with up to 1% cashback on the purchase of your home
