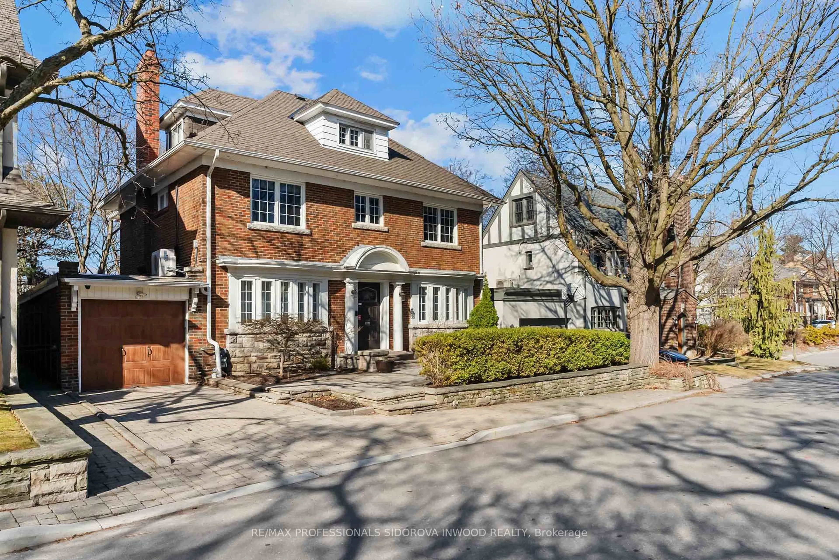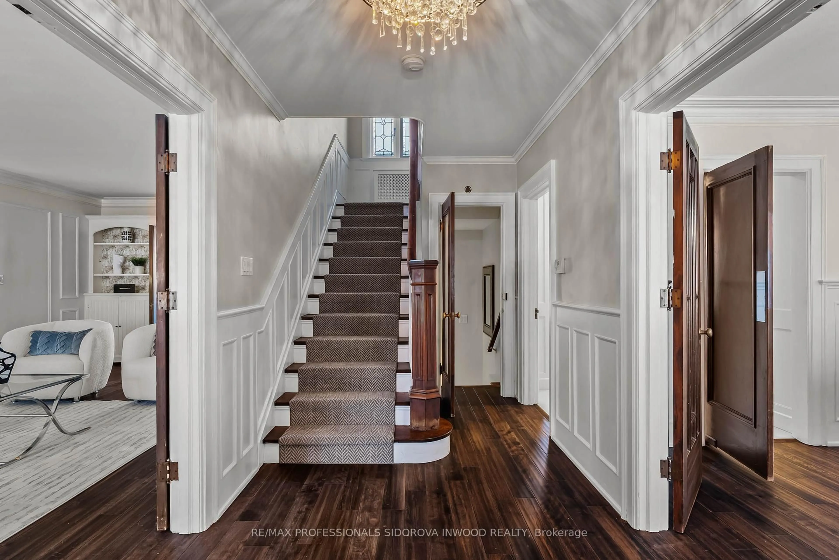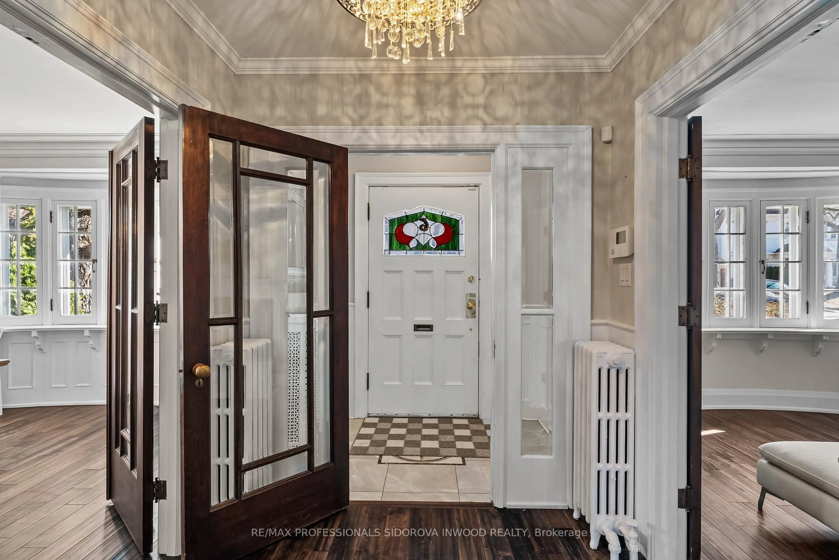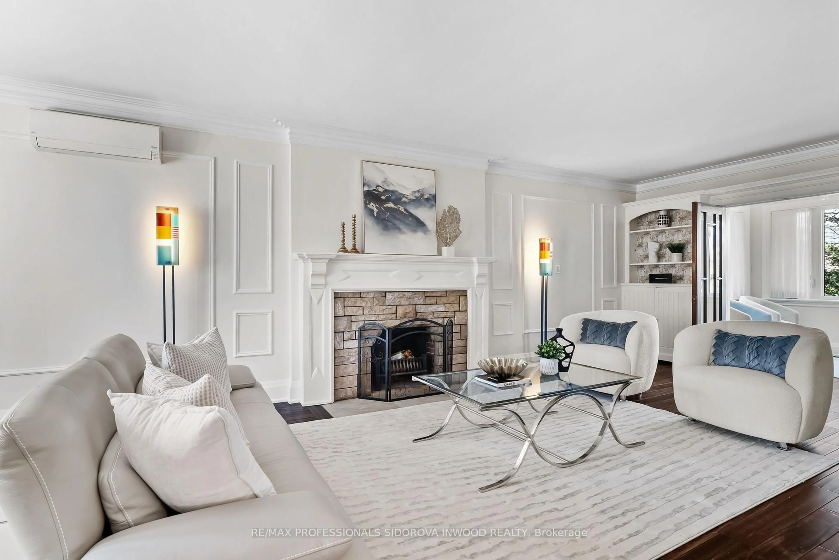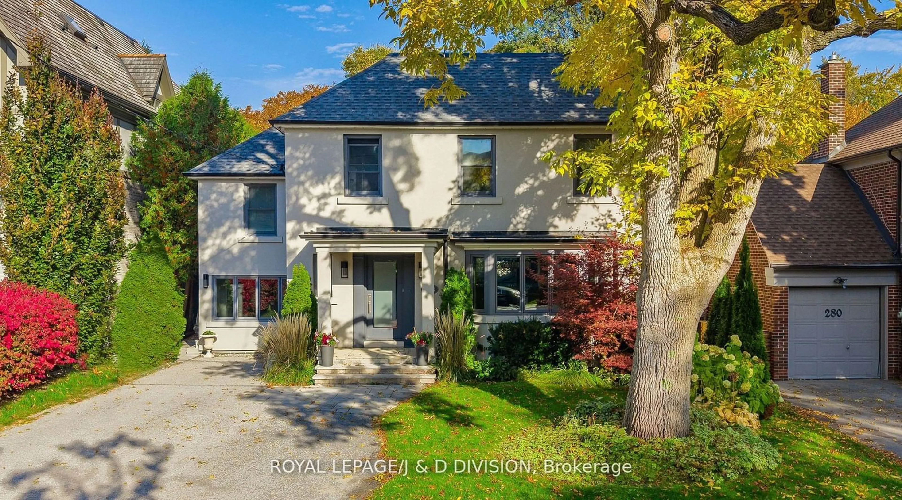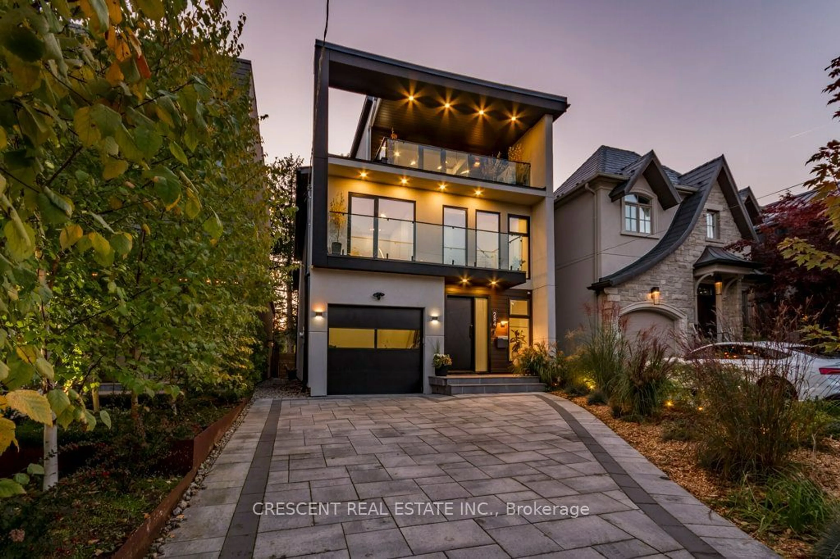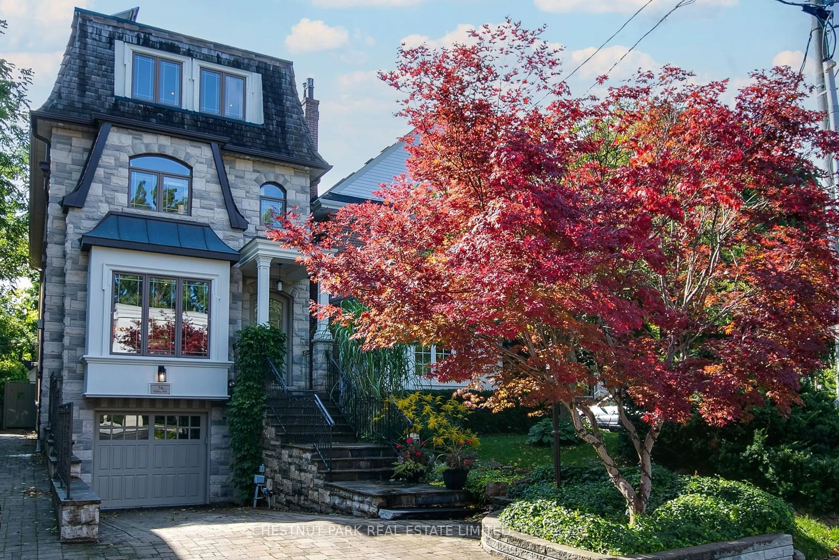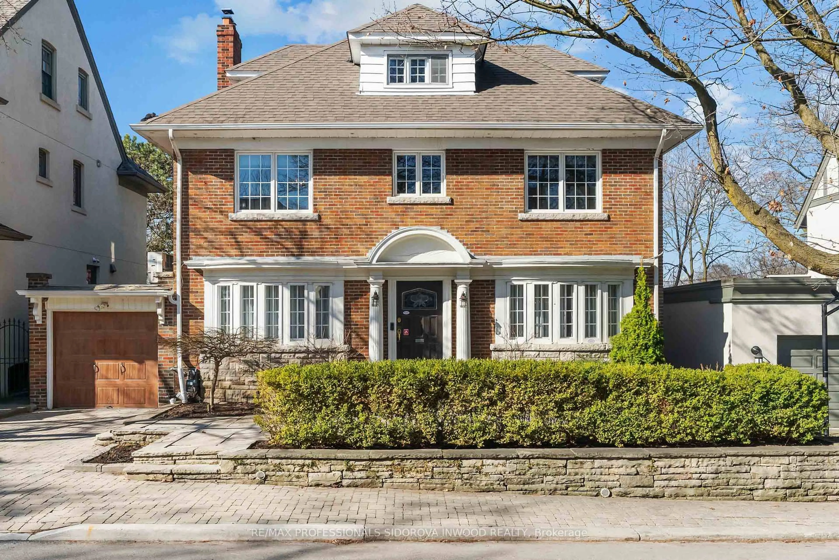
6 Grenadier Hts, Toronto, Ontario M6S 2W6
Contact us about this property
Highlights
Estimated ValueThis is the price Wahi expects this property to sell for.
The calculation is powered by our Instant Home Value Estimate, which uses current market and property price trends to estimate your home’s value with a 90% accuracy rate.Not available
Price/Sqft$1,014/sqft
Est. Mortgage$14,078/mo
Tax Amount (2024)$14,227/yr
Days On Market13 days
Total Days On MarketWahi shows you the total number of days a property has been on market, including days it's been off market then re-listed, as long as it's within 30 days of being off market.42 days
Description
Rare Opportunity To Own This Majestic Grand Central Hall Renovated 3 Storey Home On Secluded & Prestige Grenadier Heights. Prime Location On Cul De Sac With Ravine Settings. Spacious Formal Living Room With Wainscotting, Crown Mouldings, Hardwood Floors, French Doors, Fireplace, Oval Windows, Custom Shelves, & W/O Den/Office W/Large Windows. Spacious Dining W/Wainscotting, Crown Moulding, Hardwood Floors W/O to Stunning Designer Eat In Kitchen W/Heated Floors, Quartz Counters & Central Island, Pot Lights, St/St Appliances & Breakfast Area. Spectacular Patio & Ravine Perennial Oasis-Garden. Muskoka Like Settings. Spacious 5+1 Bedrooms & 5 Renovated Bath. Large Master W/Custom W/W Closets, Walk In Closet & "Spa" 5 Pc Ensuite With Large Sep Shower, Air Jet Tub, Double Vanity, & Heated Floors. 2nd Bdrm Has W/Out To Terrace W/Spectacular Views. 3rd Floor: 2 Bedrooms & 3 Pc Bath. Professionally Finished Basement W/Hardwood Flrs & Many Pot Lights Featuring Family Room W/Custom Entertainment Centre & B/I Shelves & W/O Wine Cellar, Guest Bedroom, Reno Bath, Utility/Laundry Room & Workshop. This Home Has A Private Drive & Attached Garage. Enjoy An Easy Stroll To High Park, Lake Ontario & Bloor West Village Shops, Restaurants & Subway. Walking Distance To Swansea Ps, Humberside Ci, Rennie Park & Catfish Pond Trails. 15 Min To Downtown. Please See The List Of Upgrades & Inclusions. This House Has A Ravine Access At The Back From Ellis Ave!
Property Details
Interior
Features
Bsmt Floor
Utility
0.0 x 0.0Family
6.06 x 5.12hardwood floor / Pot Lights / B/I Bookcase
Br
3.33 x 2.98hardwood floor / Pot Lights / Window
Den
0.0 x 0.0Ceramic Floor / B/I Shelves
Exterior
Features
Parking
Garage spaces 1
Garage type Attached
Other parking spaces 2
Total parking spaces 3
Property History
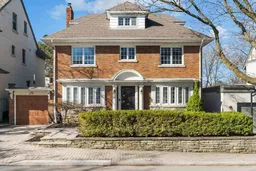 50
50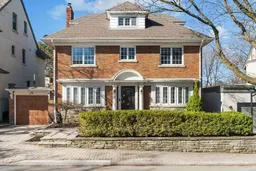
Get up to 1% cashback when you buy your dream home with Wahi Cashback

A new way to buy a home that puts cash back in your pocket.
- Our in-house Realtors do more deals and bring that negotiating power into your corner
- We leverage technology to get you more insights, move faster and simplify the process
- Our digital business model means we pass the savings onto you, with up to 1% cashback on the purchase of your home
