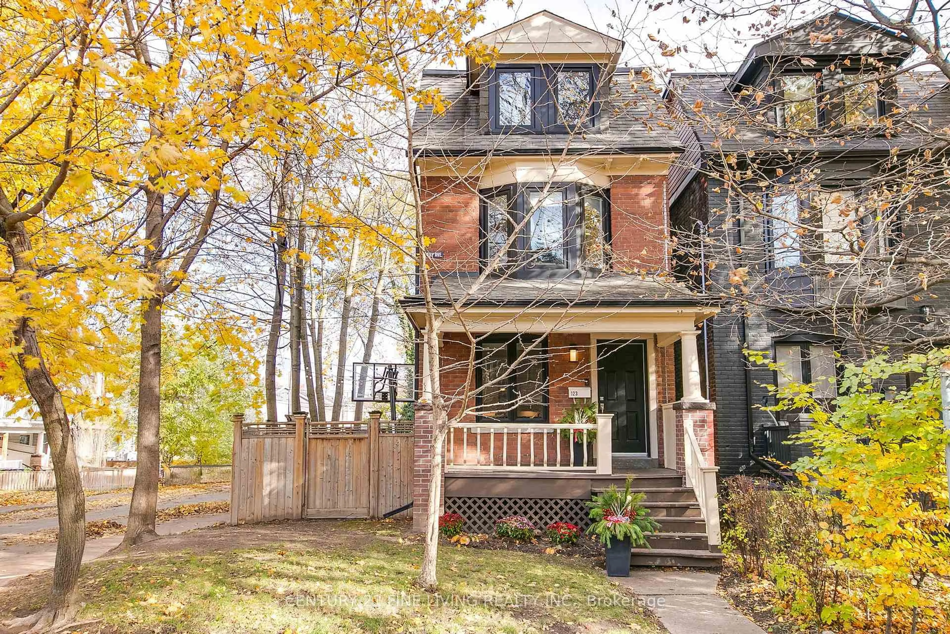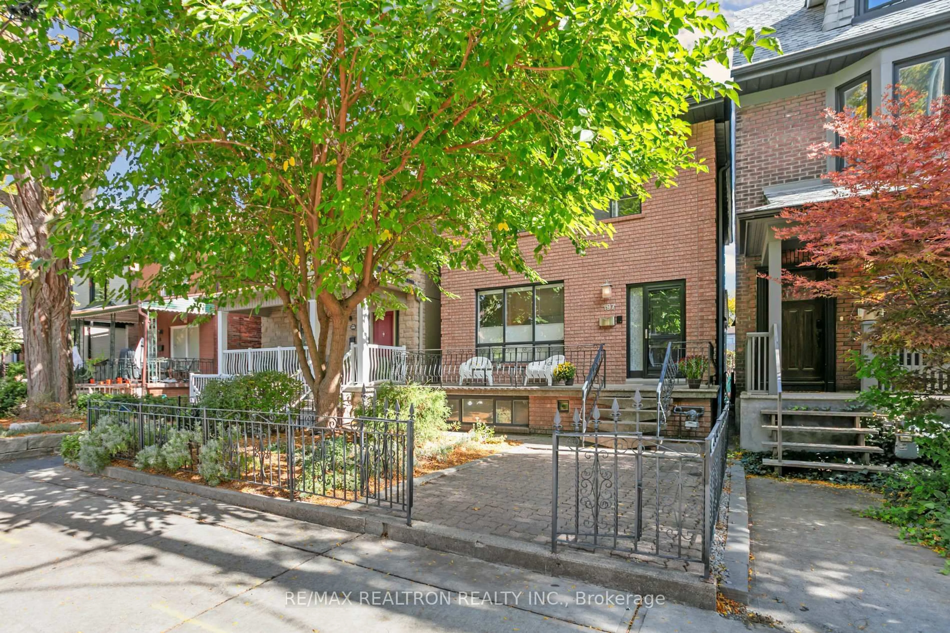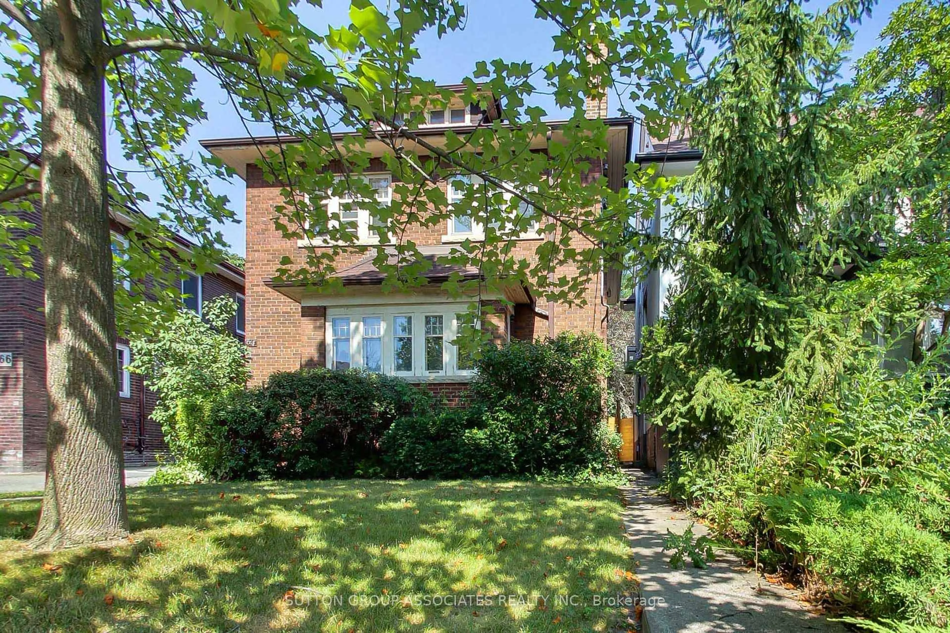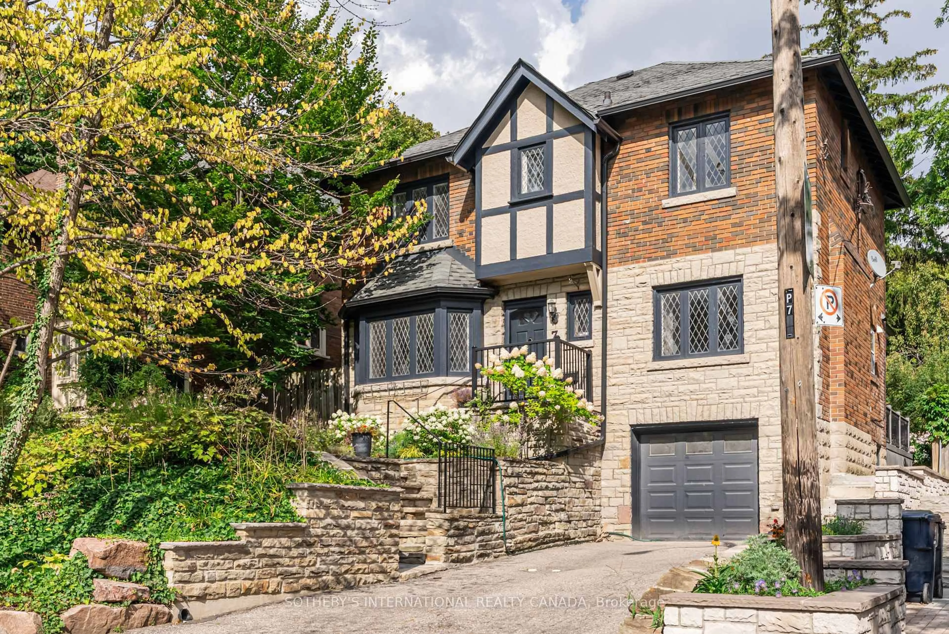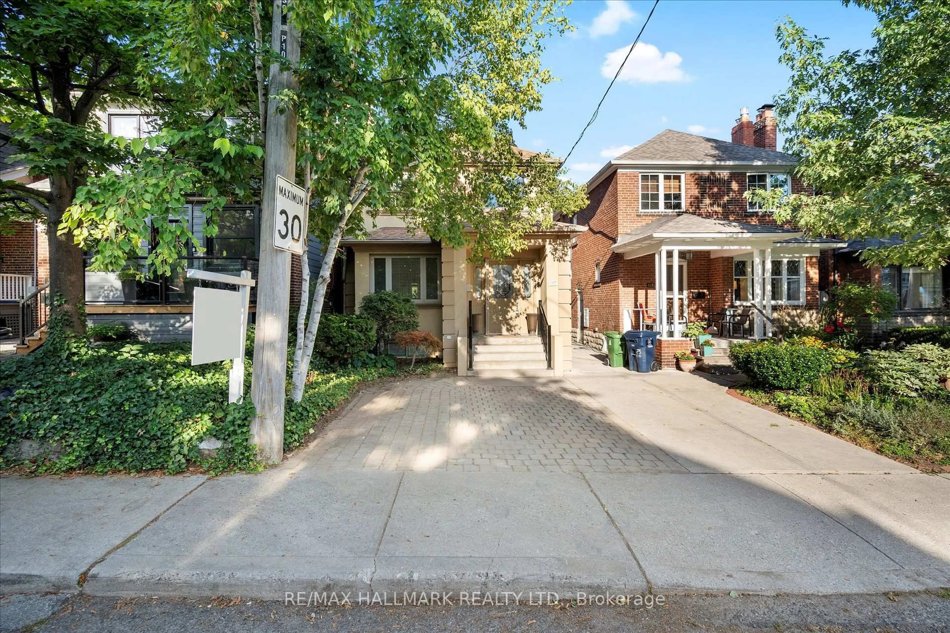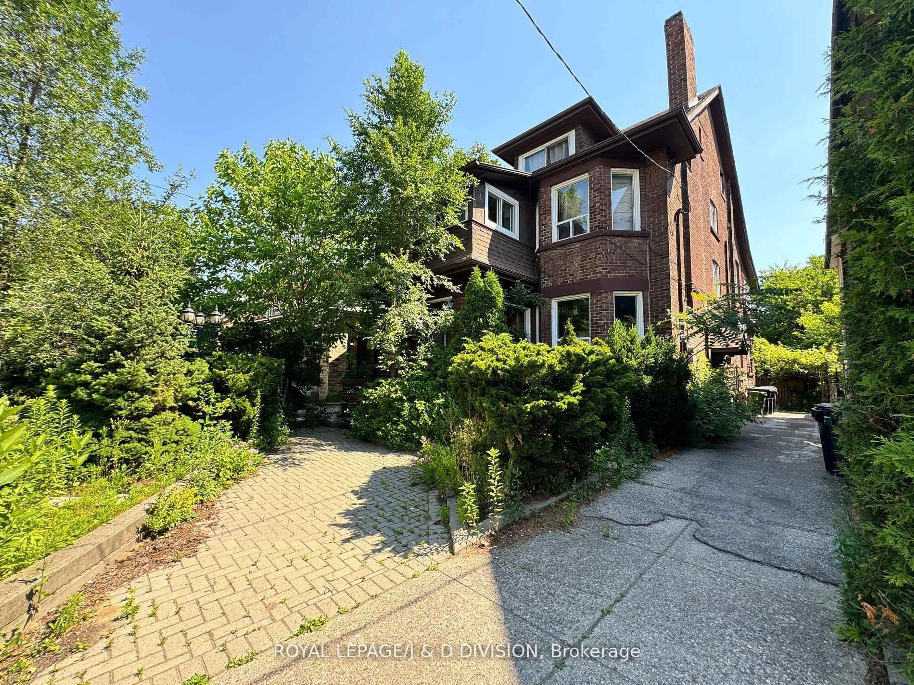Welcome to 9 Kennedy Avenue, in beautiful Swansea! This century home (built in 1914) is loaded with character and fitted with all the convenience of a family home! The traditional layout of the main floor combines living and dining rooms with a closed kitchen to conceal meal prep when hosting dinners. Currently boasting 3 bedrooms and 1.5 bathrooms on the main and second floor, the finished basement is equipped with a bedroom, living room, a third bathroom, a second kitchen and a separate entrance. The house is loaded with elegant Arts and Crafts details such as the carved wooden staircase, stained glass windows, hand stuccoed ceilings, coffered ceiling of the dining room, an antique fireplace front cover and ornate cast iron radiators throughout the property. Hardwood flooring throughout makes the home allergy-friendly and provides for easy upkeep. The East-West orientation of the house and the unobstructed Southern exposure on the second floor allow for generous natural light to flood the property from sunrise until sunset. A large, bright backyard with mature magnolia trees provides outdoor entertainment options and scope for gardening projects. Two sheds provide added storage. Nestled on a quiet, family-friendly street, this home provides a peaceful oasis just 2 blocks from Bloor Street West. High Park is only steps away and a quick walk takes you to Lake Ontario. All of your amenities from groceries, pharmacy, gym, restaurants and more are easily accessible in a neighbourhood that boasts some of the best schools in the city. The location is close to the Gardiner Expressway and very well serviced by public transit. Runnymede subway station is quickly accessible by foot, and a bus route circling through the neighbourhood connects to The Queensway, allowing you to be Downtown within 30 minutes. This is your perfect opportunity to make your forever home in a community that has it all!
Inclusions: Existing E1f's, All Existing Window Coverings, Existing Appliances (White Fridge, Stove, Range Hood, Washer & Dryer in the basement, Grey "2 in 1" Washer & Dryer on The Second Floor, White Fridge, Stove & Dishwasher In The Main Floor Kitchen), Existing AC Wall Unit, Garden Shed, Back Non-Compliant Wooden Shed.
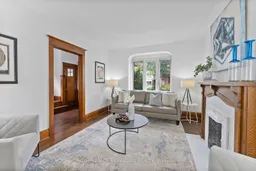 37
37

