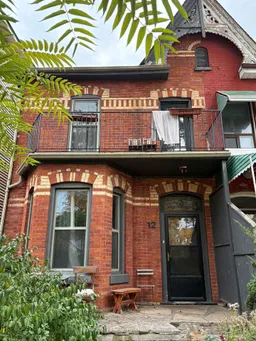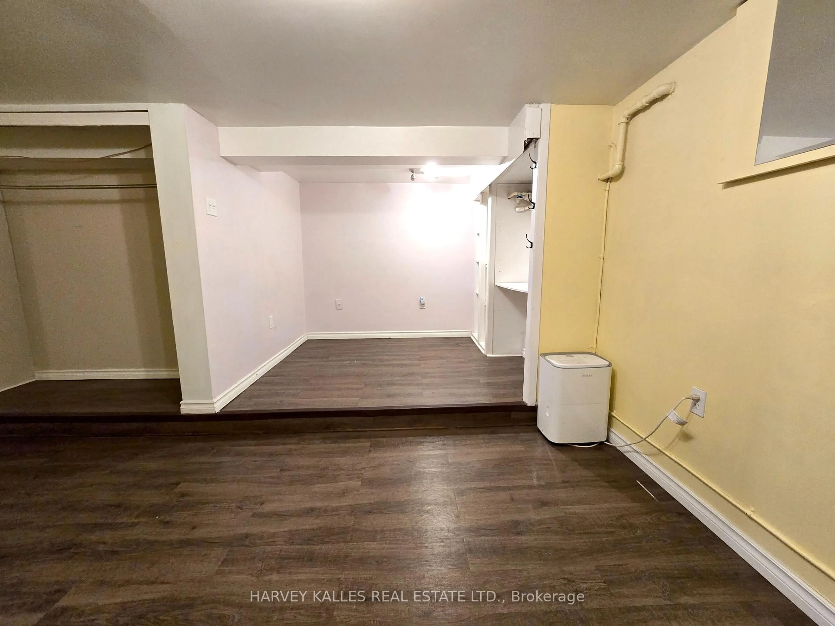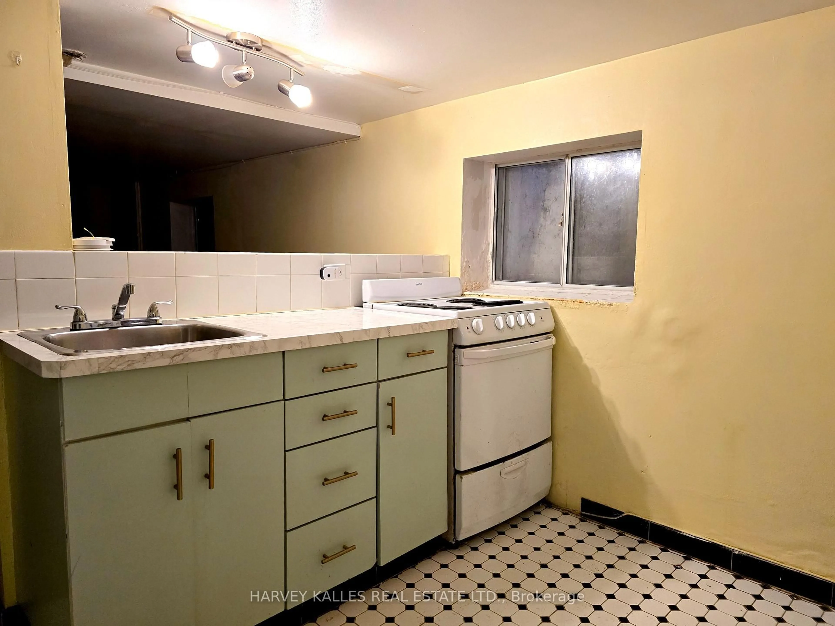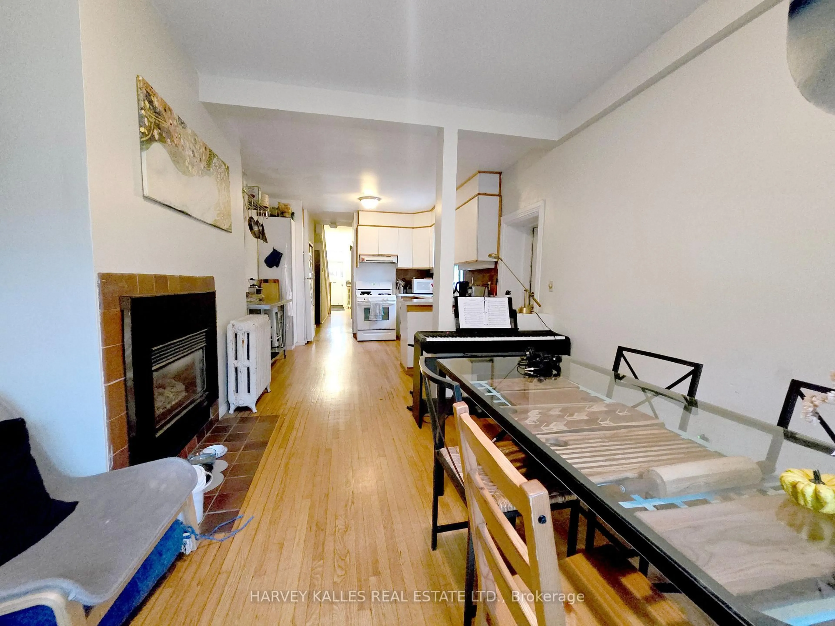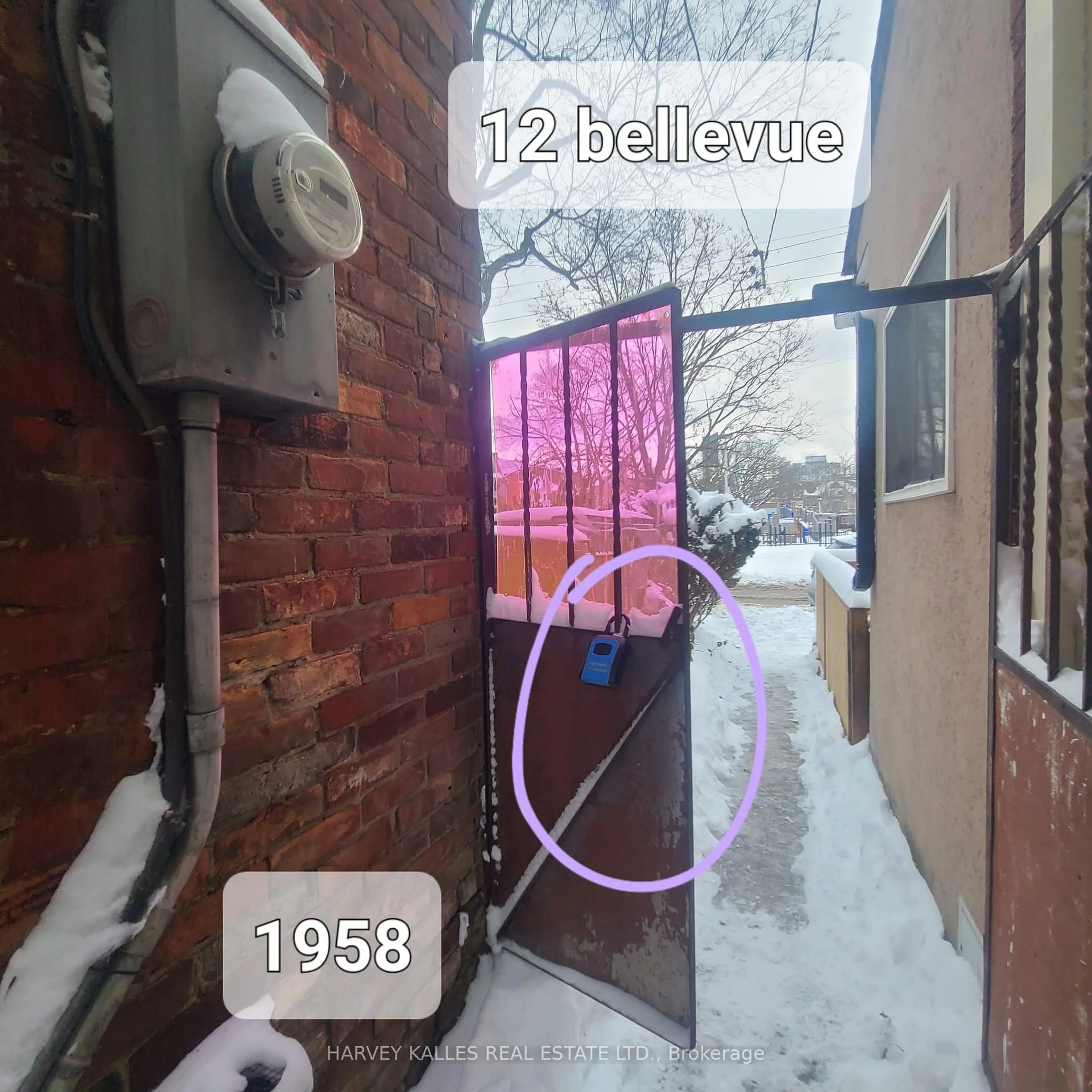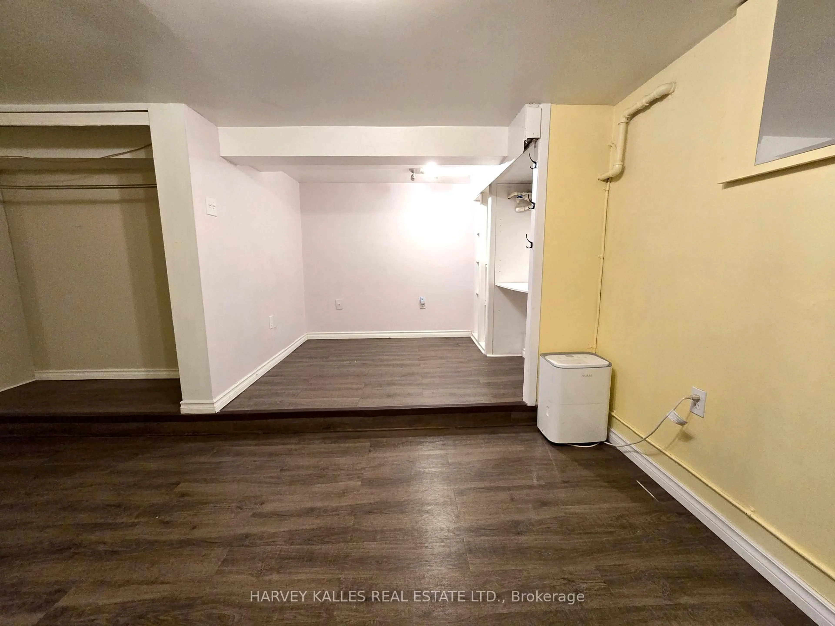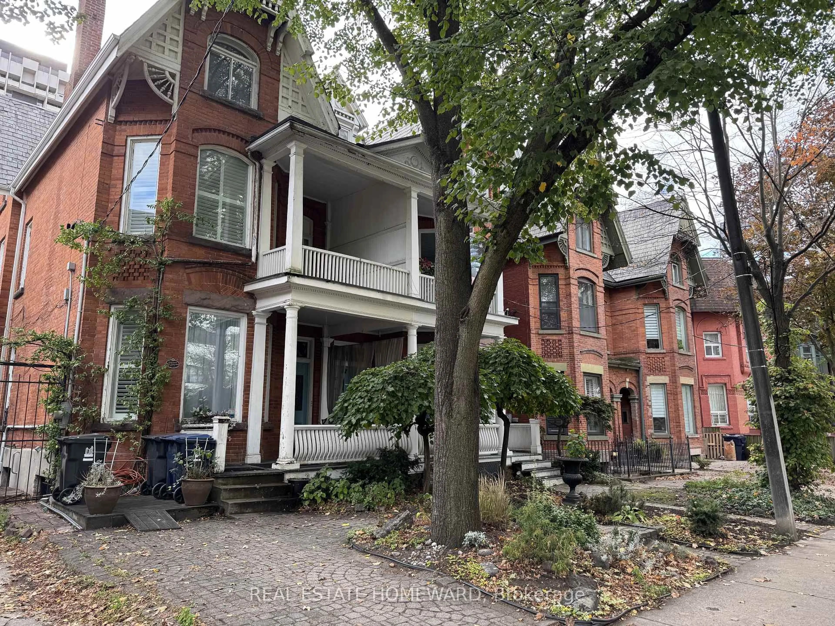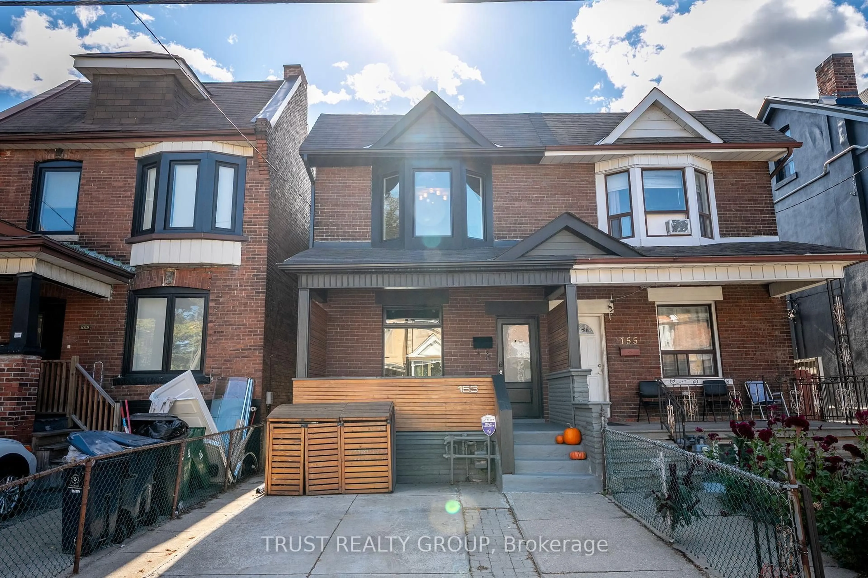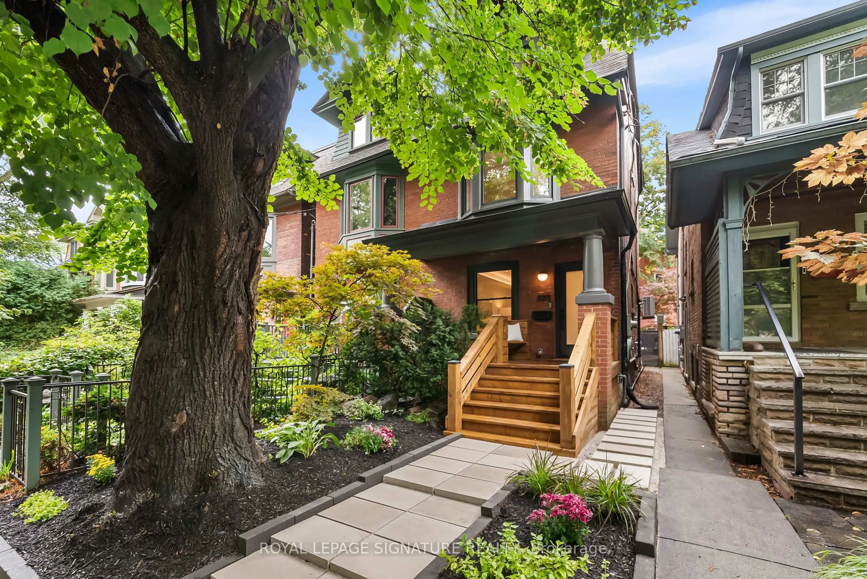12 Bellevue Ave, Toronto, Ontario M5T 2N4
Contact us about this property
Highlights
Estimated valueThis is the price Wahi expects this property to sell for.
The calculation is powered by our Instant Home Value Estimate, which uses current market and property price trends to estimate your home’s value with a 90% accuracy rate.Not available
Price/Sqft$641/sqft
Monthly cost
Open Calculator
Description
KENSINGTON MARKET 3 BEDROOM WITH PARKING! 12 Bellevue Ave is a 3-bedroom semi-detached home with a separate basement apartment, located in the heart of Kensington Market. The property offers a flexible layout that can work well for a single-family residence with supplementary income from the basement, or for buyers considering longer-term customization. The main floors feature generous room sizes and good natural light from large windows throughout. A gas fireplace provides a comfortable focal point to the living space. The layout allows for a range of configurations, making it suitable for owner-occupiers, multi-generational living, or those who want to adapt the space over time to better suit their needs. The second floor includes three bedrooms and two bathrooms, providing functional separation between living and sleeping areas and accommodating a variety of household needs. At the rear of the home, there is a backyard patio with access to the laneway, providing outdoor space and practical rear entry. Laneway access also leads to parking at the back of the property. Directly across from Bellevue Square Park, the home benefits from an open outlook and a sense of separation from the surrounding streetscape. The location is central and highly walkable, with close proximity to the University of Toronto, OCAD University, Toronto Metropolitan University, and George Brown College, as well as Kensington Market's shops, cafés, and transit options. Overall, this is a practical option for buyers looking to live in a central location while maintaining flexibility for future use or improvement. Main floor 945 sq ft, 10 ft ceiling height. Second floor 917 sq ft, 9 ft 6inch ceiling height. Basement 917 sq feet, 6 ft 4 inch ceiling height. Total including basement 2,279 sq feet (From floor plans)
Property Details
Interior
Features
Main Floor
Living
5.12 x 3.45hardwood floor / Bay Window
Dining
4.23 x 3.41Hardwood Floor
Kitchen
4.2 x 3.34hardwood floor / Combined W/Family
Family
3.55 x 3.41hardwood floor / Gas Fireplace / W/O To Yard
Exterior
Features
Parking
Garage spaces -
Garage type -
Total parking spaces 1
Property History
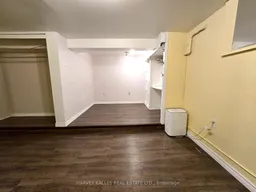 8
8