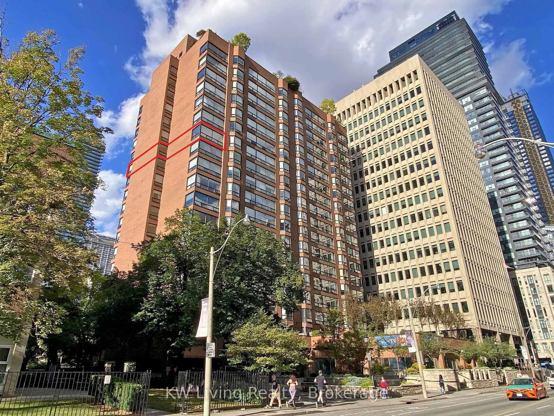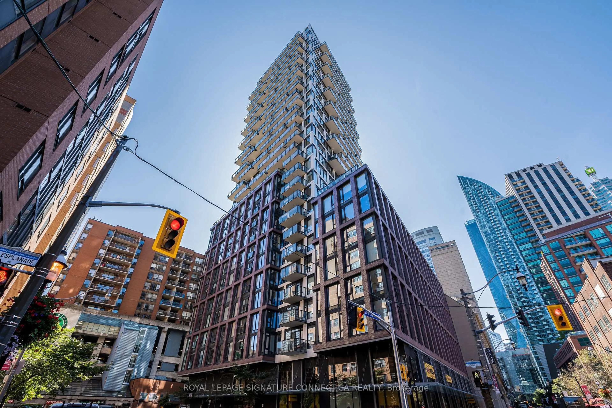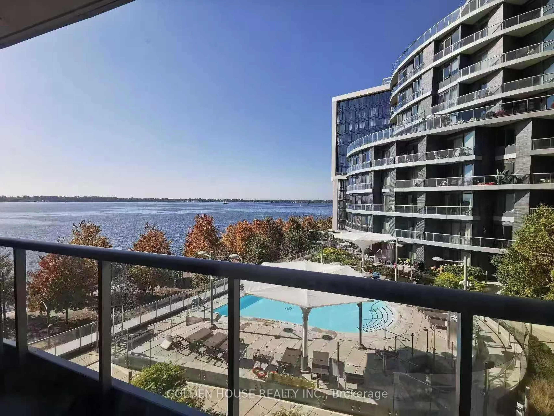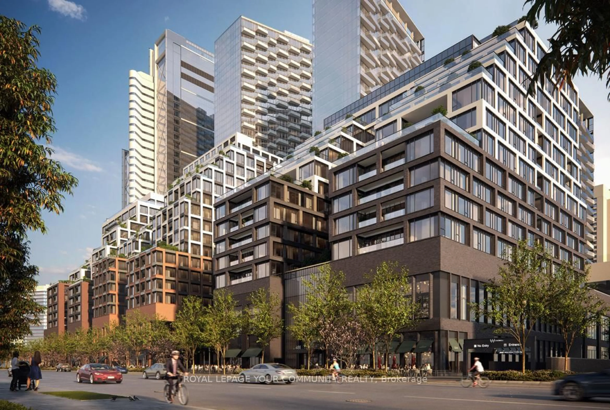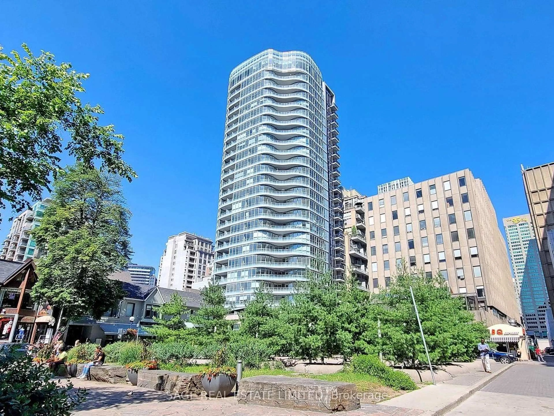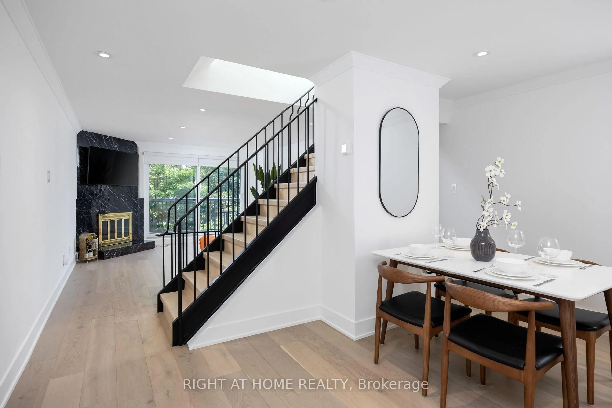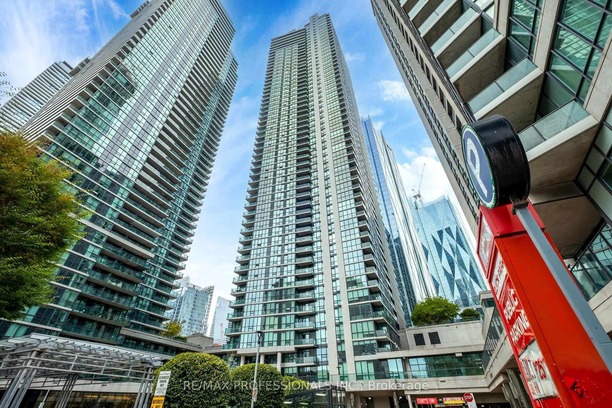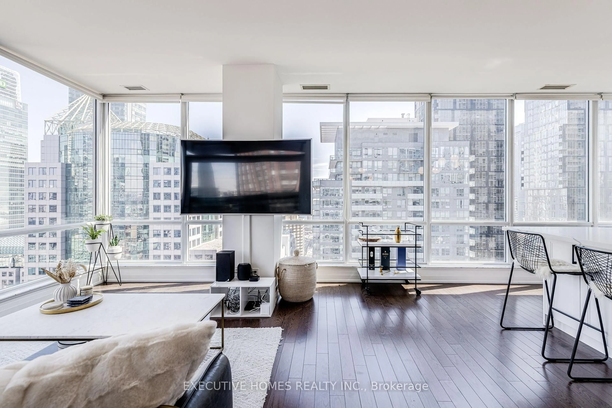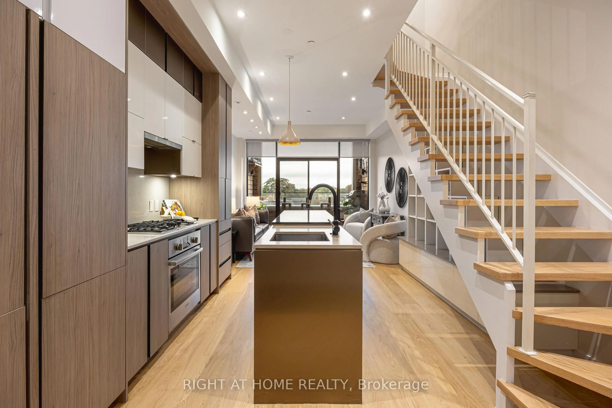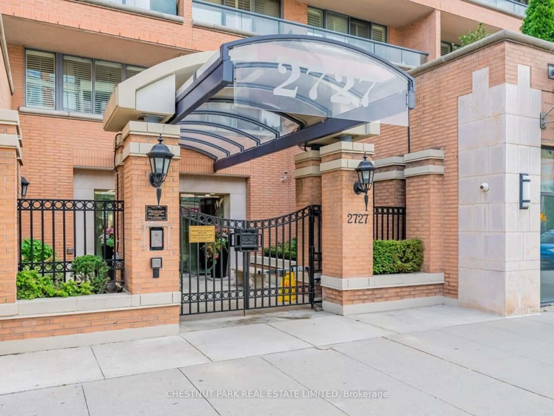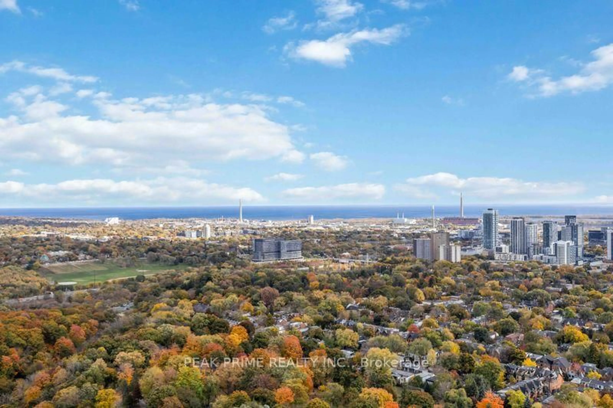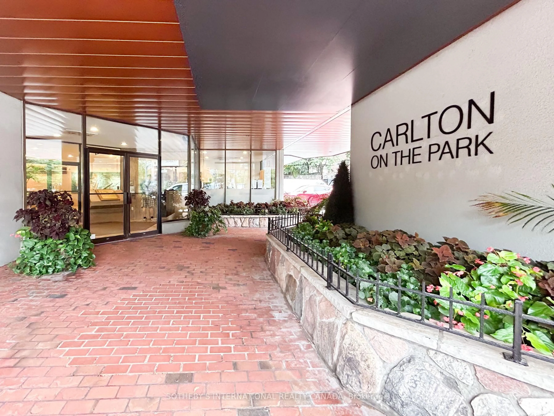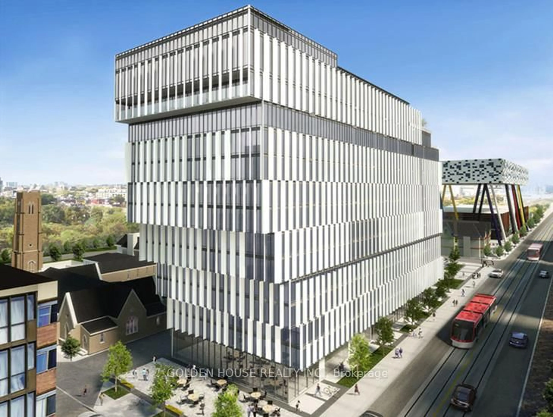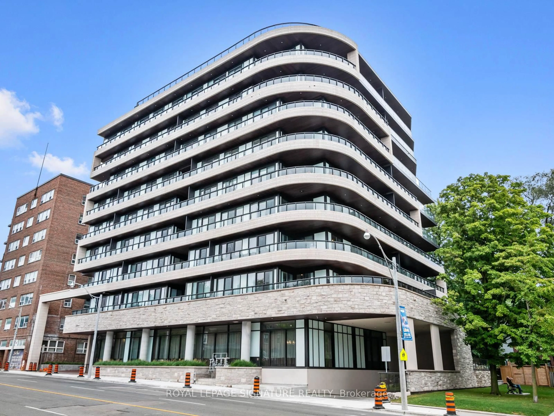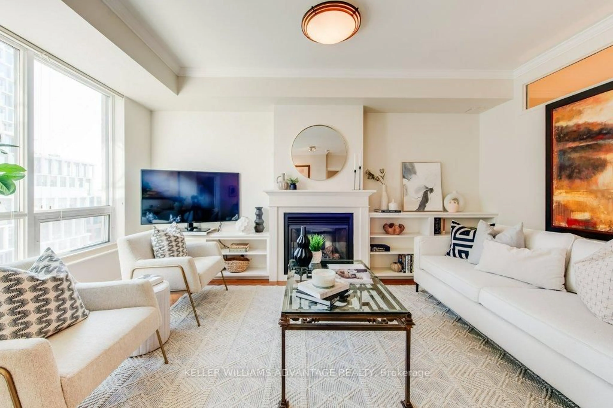HAPPY ON HARGRAVE! Welcome to 10 Hargrave Lane, Unit 1 - a Lawrence Park treasure that feels instantly like home.This is the kind of place that makes you exhale the moment you walk in - full of light, character, and thoughtful details at every turn. Set within a collection of elegant English Georgian-style townhomes, this sun-filled corner unit stands out for its spacious layout, high-end finishes, and unobstructed park views. With three bedrooms plus a den and three beautifully finished baths, every inch of this home has been designed with comfort and style in mind. The open-concept main floor features 9-foot ceilings, hardwood flooring throughout, and a gourmet kitchen with stainless steel appliances - the perfect setting for effort less entertaining or relaxed nights in.Upstairs, the primary suite feels like a private retreat with its southern exposure, double closets, and spa-like ensuite with glass shower and marble accents. The second and third bedrooms both offer double closets and plenty of natural light, while the den makes an ideal home office or cozy reading spot. The lower level impresses with 14-foot ceilings, a 3-piece bath, extra storage, and direct access to two parking spots - a rare convenience in this coveted neighbourhood. And when it's time to unwind, head to the rooftop terrace with its gas BBQ hookup and treetop views - a private escape that's perfect for sunsets, summer dinners, and starlit nights. Moments from Sunnybrook Hospital, the Granite Club, and Toronto's top schools - including Blythwood, York Mills, Crescent, and Toronto French - this home pairs the ease of city living with the peace of a park-side retreat.Bright, elegant, and full of warmth - it's no wonder life feels happier at 10 Hargrave Lane.
Inclusions: Fridge, Stove, Oven, Washer & Dryer.
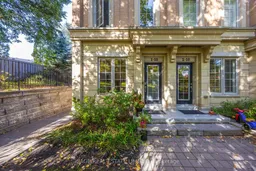 39
39

