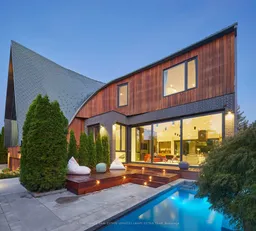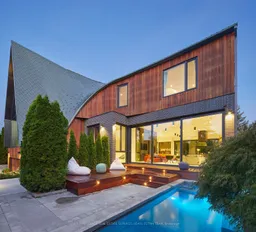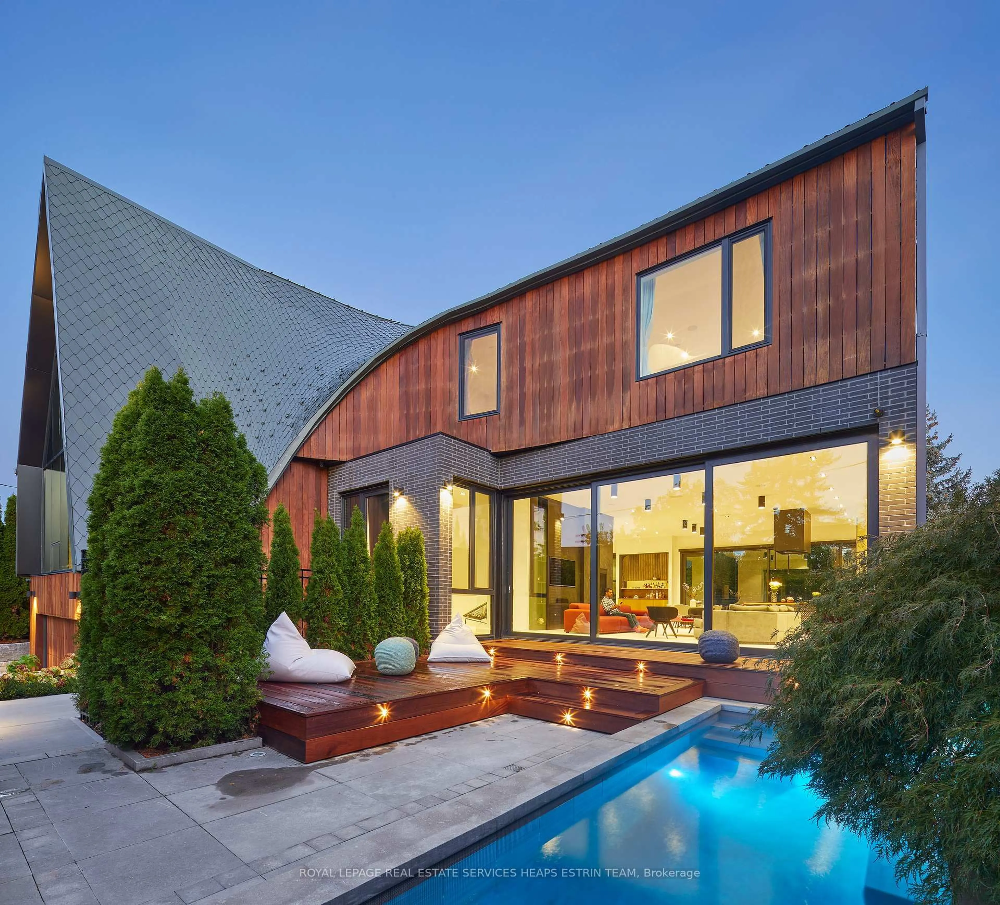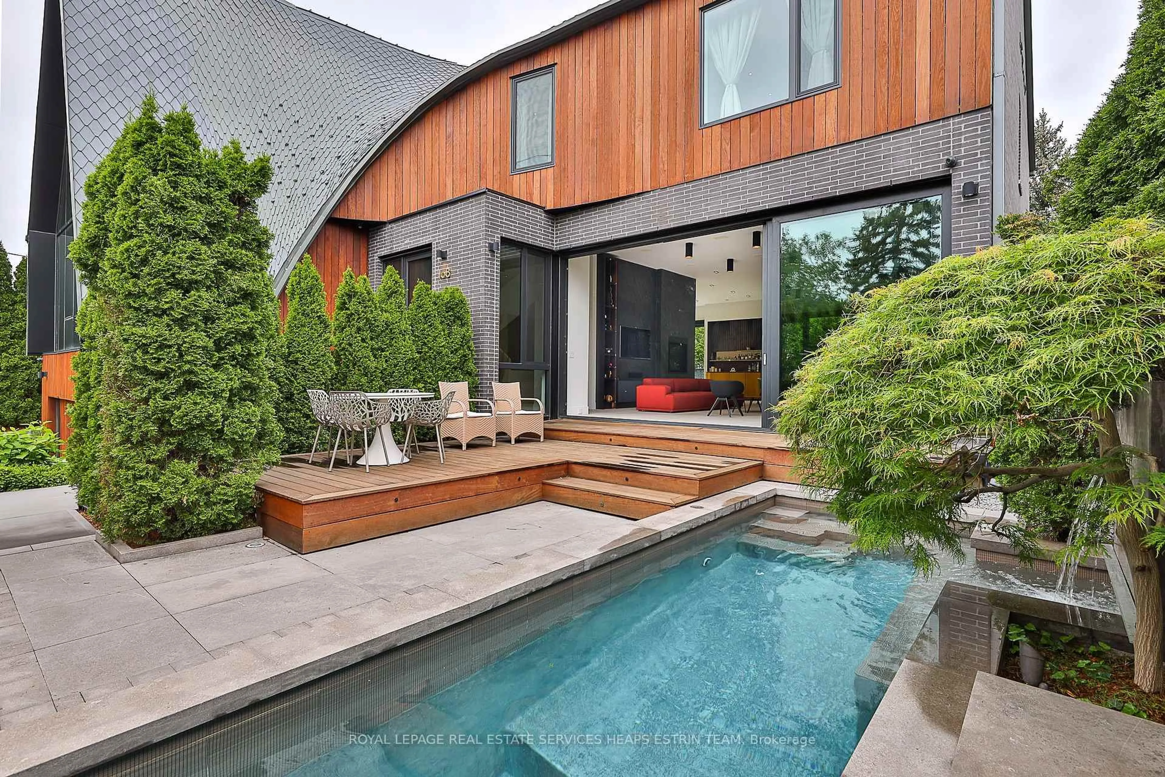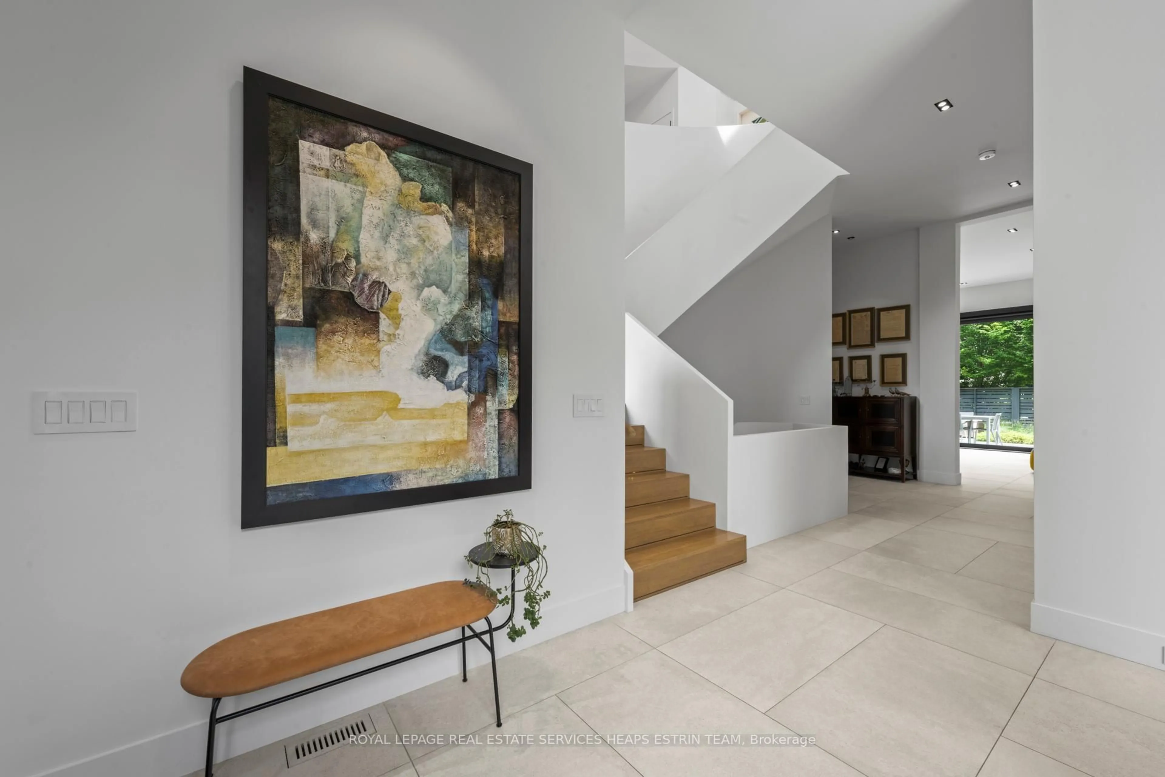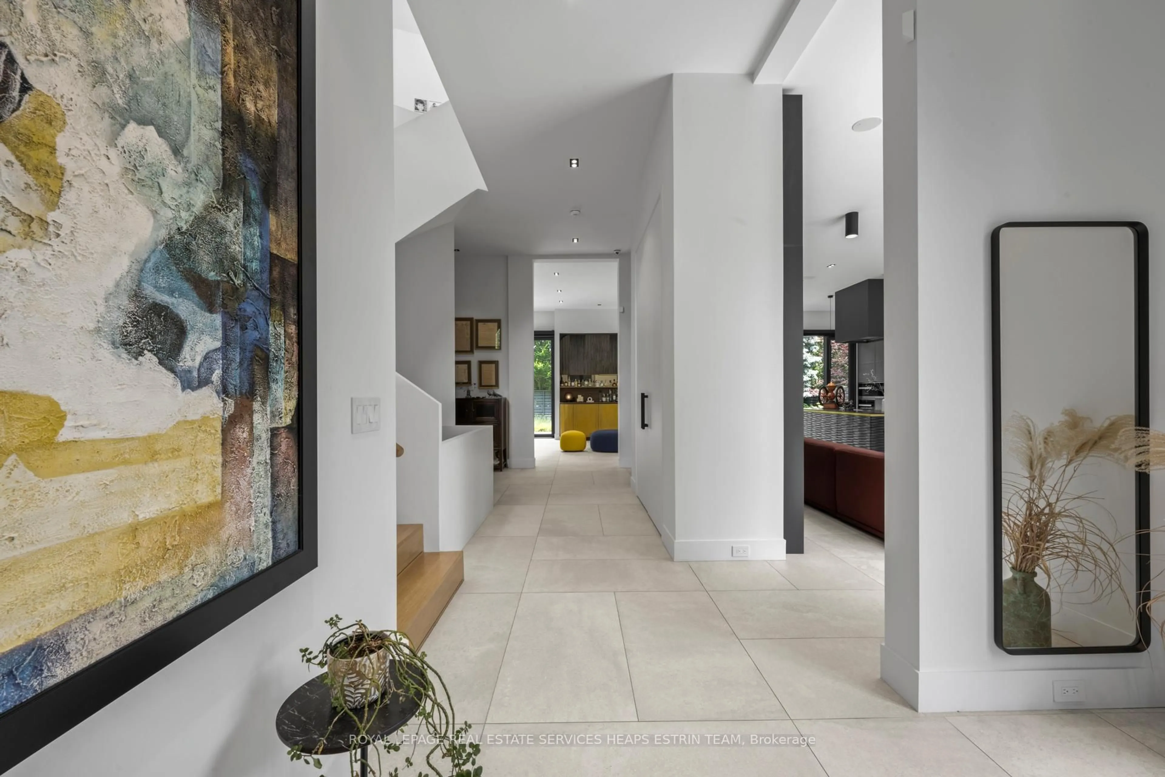108 Stratford Cres, Toronto, Ontario M4N 1C6
Contact us about this property
Highlights
Estimated valueThis is the price Wahi expects this property to sell for.
The calculation is powered by our Instant Home Value Estimate, which uses current market and property price trends to estimate your home’s value with a 90% accuracy rate.Not available
Price/Sqft$900/sqft
Monthly cost
Open Calculator

Curious about what homes are selling for in this area?
Get a report on comparable homes with helpful insights and trends.
+8
Properties sold*
$3.4M
Median sold price*
*Based on last 30 days
Description
A spectacular once-in-a-lifetime architectural home, ideally located on a quiet block in Lawrence Park. 7,500 sq ft of exceptional living space. Witness rare creativity and unique design in this sprawling modern residence. Soaring ceilings and floor-to-ceiling glass create a beautiful and inviting living experience. The free-flowing main floor is an entertainer's dream and incorporates every contemporary convenience. A dramatic roofline transcends the exterior as it sweeps into the living room, creating a sensational architectural moment. Sprawling second level with generous bedrooms and a luxurious primary retreat with an ensuite and dressing room. Large lower level with oversized rec room, second laundry room, and guest bedrooms. Incredibly rare private front garden with pool. Extra-wide lot, double private driveway, and garage. Elevator to service all levels. EXTRAS 108 Stratford Crescent Is Only A Short Drive From The Downtown Core, Close Proximity To Some Of The Best Public Green Spaces In The City, And Surrounded By Some Of The Top-Ranking Public And Private Schools, As Well As The Granite Club.
Property Details
Interior
Features
Main Floor
Dining
8.62 x 5.33B/I Bar / Open Concept / W/O To Yard
Kitchen
6.82 x 5.3B/I Appliances / Stone Counter / W/O To Yard
Living
7.14 x 6.19Open Concept / Fireplace / W/O To Pool
Exterior
Features
Parking
Garage spaces 2
Garage type Built-In
Other parking spaces 4
Total parking spaces 6
Property History
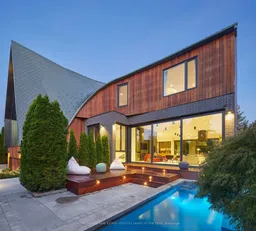
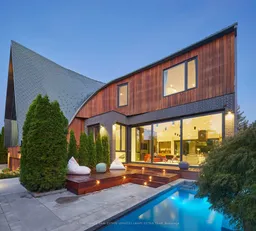 40
40