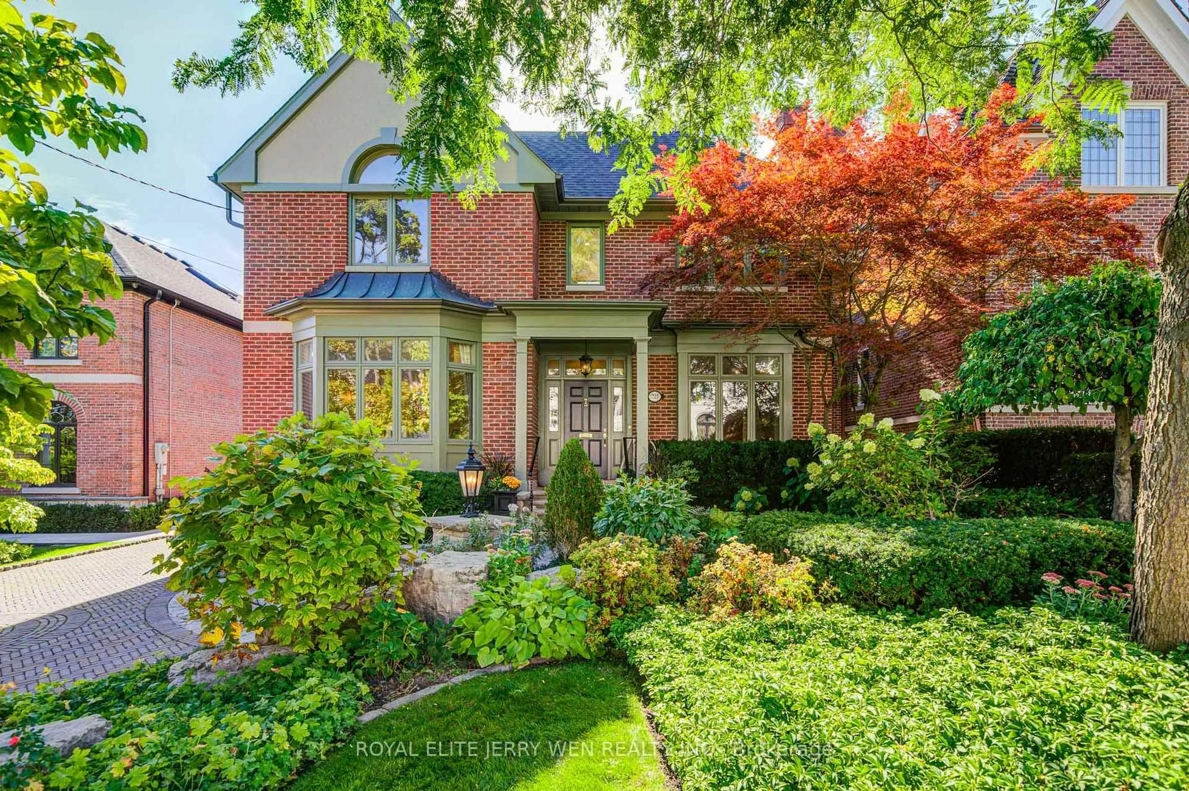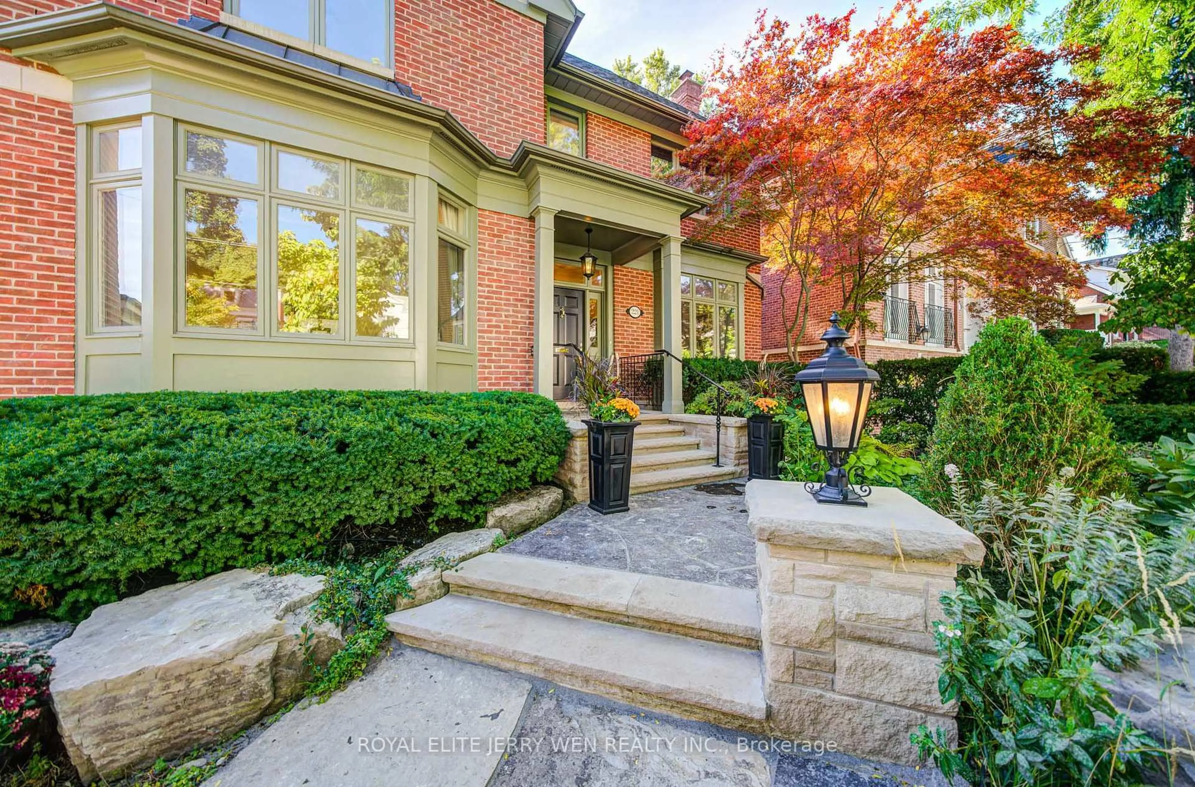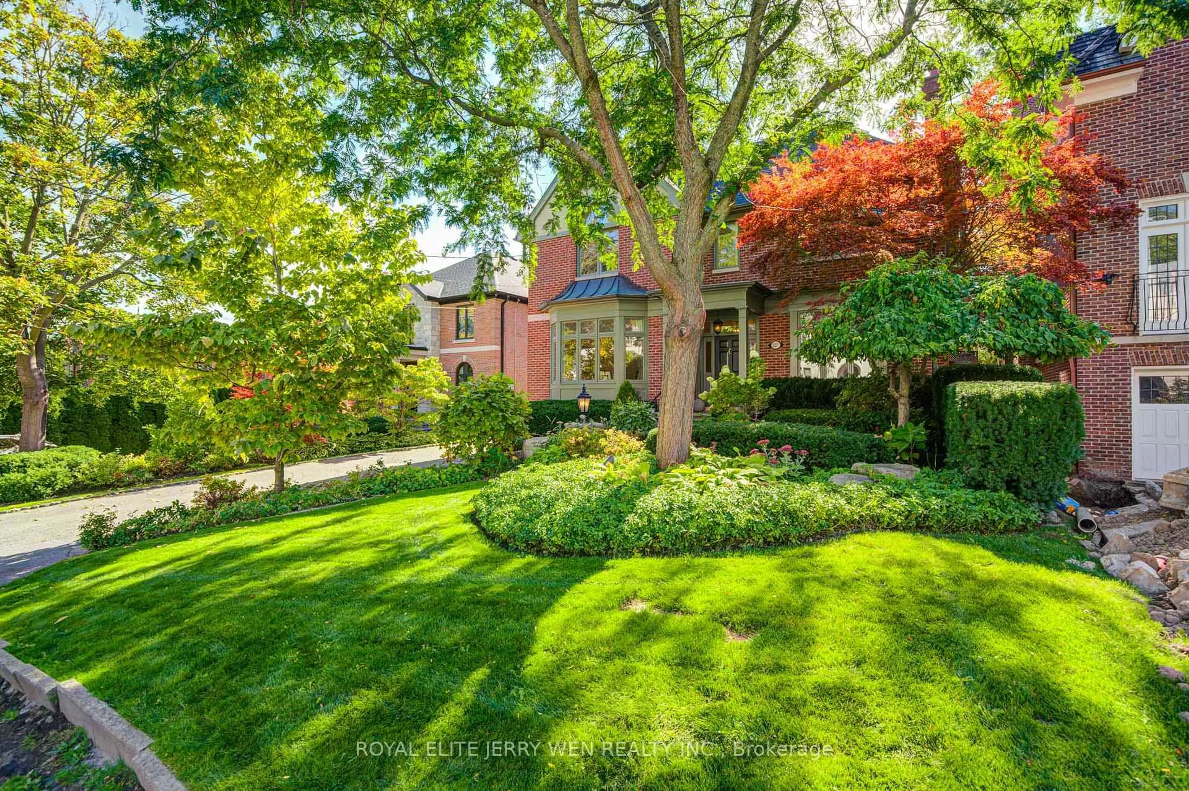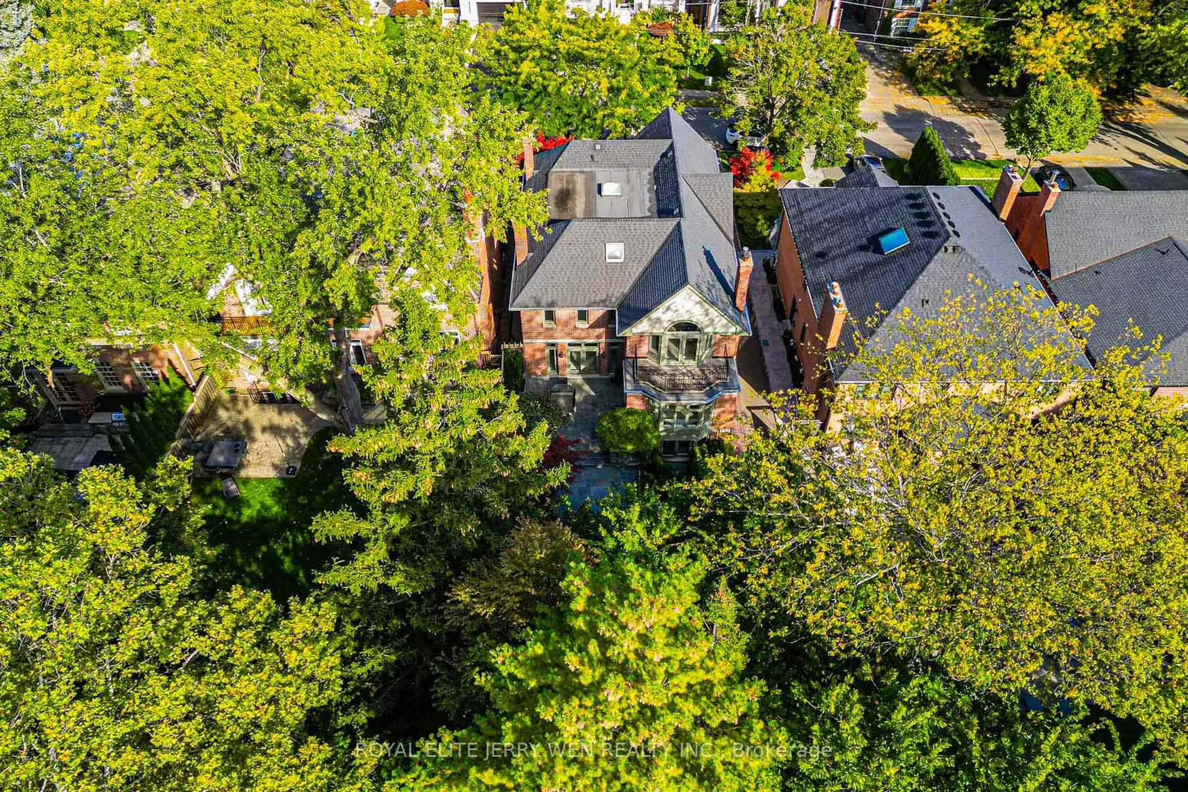221 St Leonard's Ave, Toronto, Ontario M4N 1K8
Contact us about this property
Highlights
Estimated valueThis is the price Wahi expects this property to sell for.
The calculation is powered by our Instant Home Value Estimate, which uses current market and property price trends to estimate your home’s value with a 90% accuracy rate.Not available
Price/Sqft$1,310/sqft
Monthly cost
Open Calculator
Description
Nestled on prestigious St. Leonards Avenue in the heart of bridle Parth neighborhood , this handsome custom-built home offers timeless elegance, over 5,000 sq.ft. of living space (3,850 sq.ft. + 2,020 sq.ft. lower level), and a rare south-facing garden setting. Inside, soaring 18-ft ceilings and a sweeping staircase set a grand tone, while spacious principal rooms balance sophistication with everyday comfort. Highlights include: Main floor library and formal dining room with butlers pantry/bar, Gracious living room with French doors opening to stone terraces, Finished lower level with gas fireplace, workshop, and walk-out to gardens, Oversized brick double garage, exceptional storage, in-ground irrigation & landscape lighting, The location is second to none, steps to Crescent School, Toronto French School, the Granite Club, Sunnybrook Hospital, and minutes to major highways and Glendon Campus. A rare opportunity to own in one of Torontos most coveted communities, where craftsmanship, convenience, and natural beauty come together.
Property Details
Interior
Features
Main Floor
Library
4.9 x 3.38Gas Fireplace / B/I Bookcase / French Doors
Dining
5.16 x 4.57Bay Window / Wainscoting / hardwood floor
Living
4.95 x 4.22Fireplace / French Doors / W/O To Terrace
Kitchen
6.05 x 4.5Stainless Steel Appl / Centre Island / Eat-In Kitchen
Exterior
Features
Parking
Garage spaces 2
Garage type Detached
Other parking spaces 6
Total parking spaces 8
Property History
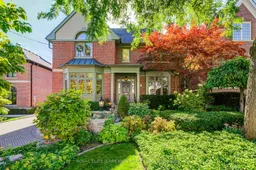 50
50
