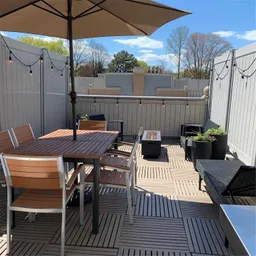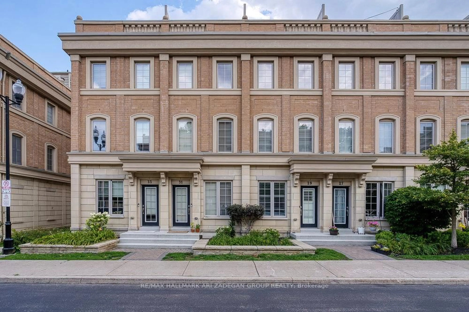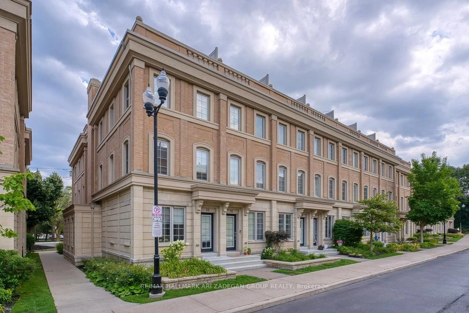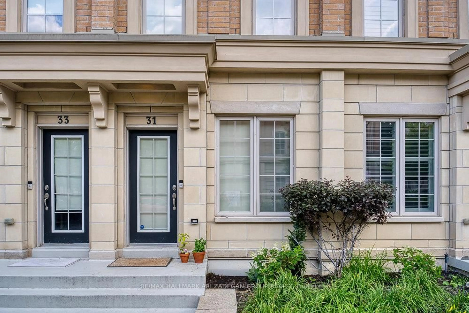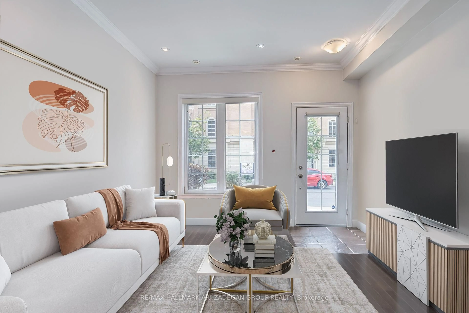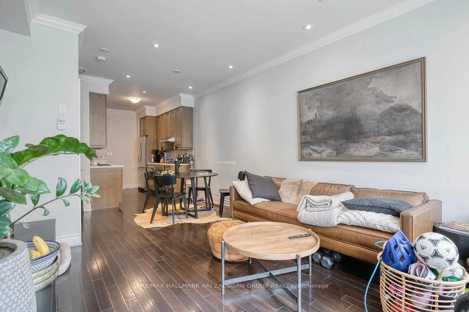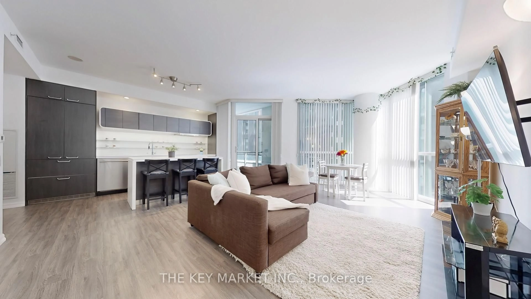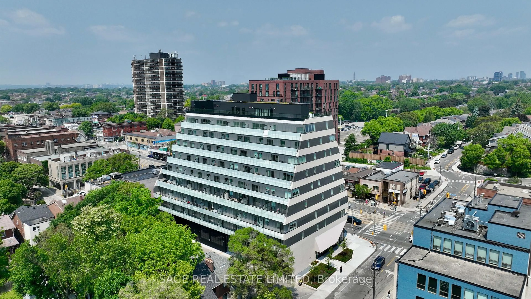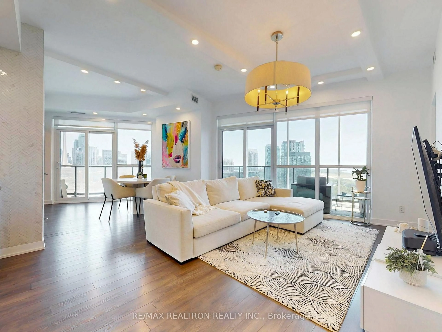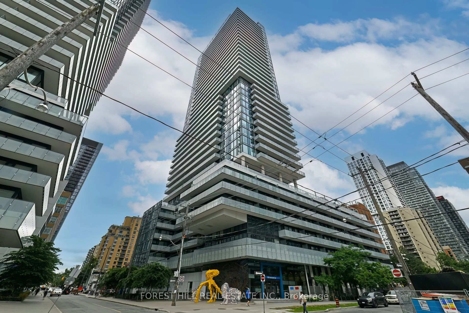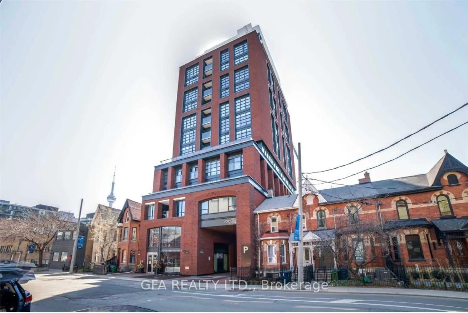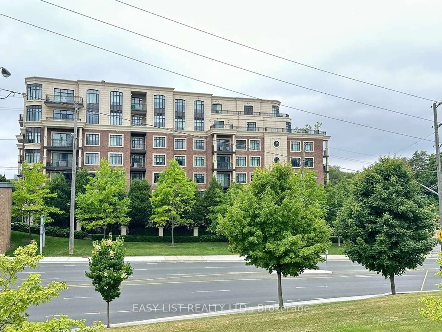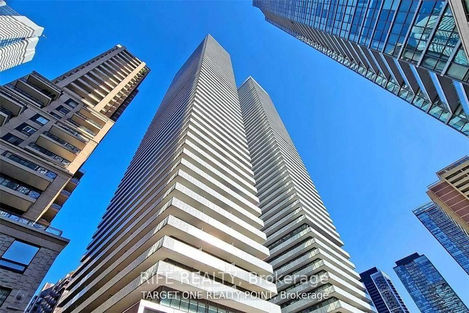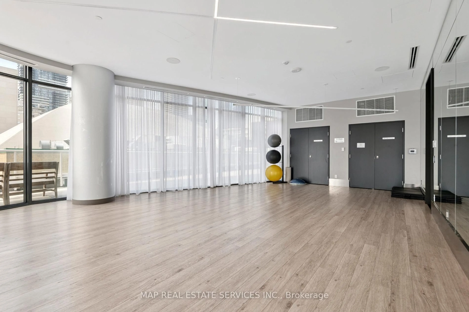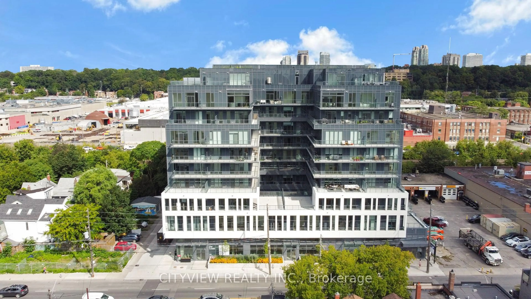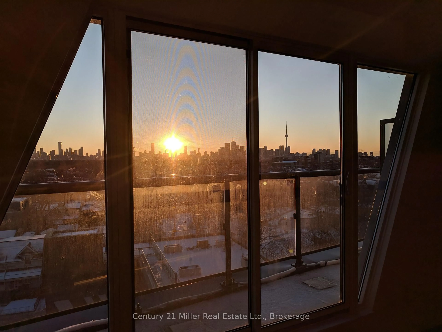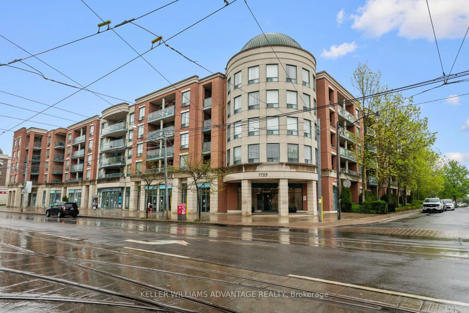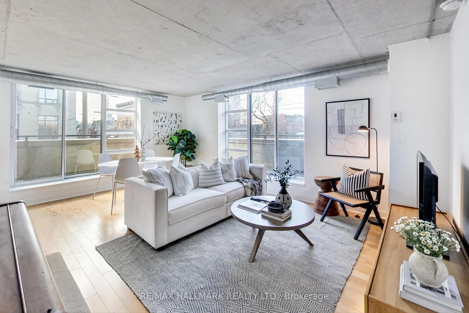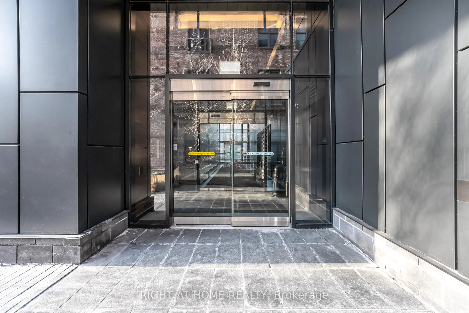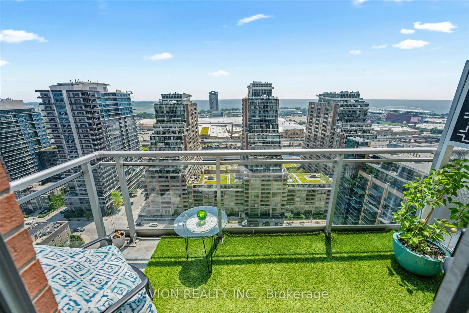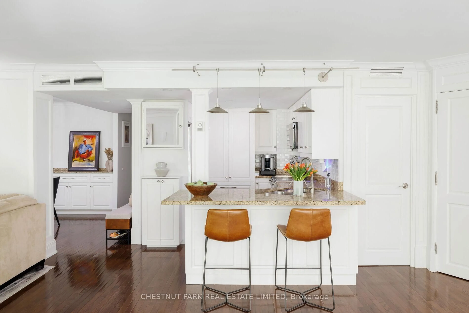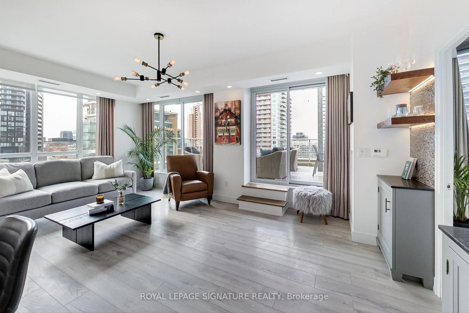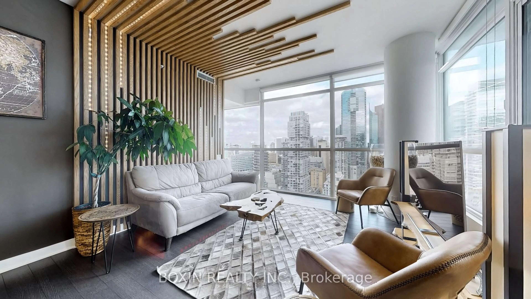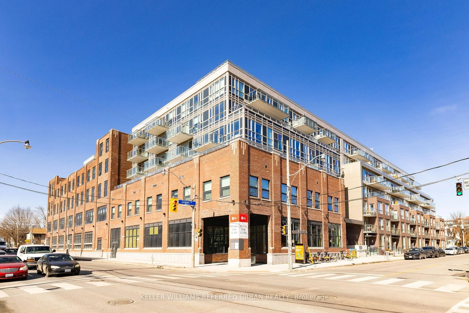31 Hargrave Lane, Toronto, Ontario M4N 0A4
Contact us about this property
Highlights
Estimated valueThis is the price Wahi expects this property to sell for.
The calculation is powered by our Instant Home Value Estimate, which uses current market and property price trends to estimate your home’s value with a 90% accuracy rate.Not available
Price/Sqft$917/sqft
Monthly cost
Open Calculator

Curious about what homes are selling for in this area?
Get a report on comparable homes with helpful insights and trends.
+4
Properties sold*
$2.2M
Median sold price*
*Based on last 30 days
Description
Experience over 1,800 sq.ft of luxurious living space in the prestigious Lawrence Park neighborhood at Canterbury Lawrence Park Townhomes by Tribute. This sun-soaked south-facing unit offers unobstructed views of Stratford Park, along with a spacious rooftop terrace complete with a gas line hook-up perfect for summer barbecues. The expansive layout includes:1,343 sq.ft of main living space289 sq.ft finished basement252 sq.ft private rooftop terrace Enjoy 9-foot ceilings, freshly painted interiors, and a stunning custom kitchen featuring granite countertops and premium stainless steel appliances. Sound-insulated windows ensure peace and privacy by minimizing outside noise. Ideally located steps from Sunnybrook Hospital and near top-tier schools such as: Toronto French School Blythwood Jr. Public School Crescent Private School York University's Glendon Campus Additional perks include direct access to underground parking, a quick drive to the DVP, and easy transit access to shops, dining, and the Yonge-Eglinton hub.
Property Details
Interior
Features
Ground Floor
Living
6.35 x 3.45Open Concept / hardwood floor / Combined W/Dining
Dining
6.35 x 3.45Combined W/Living / hardwood floor / Open Concept
Kitchen
3.2 x 2.43hardwood floor / Open Concept / Stainless Steel Appl
Exterior
Features
Parking
Garage spaces 1
Garage type Underground
Other parking spaces 0
Total parking spaces 1
Condo Details
Inclusions
Property History
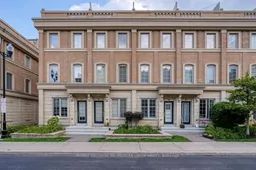
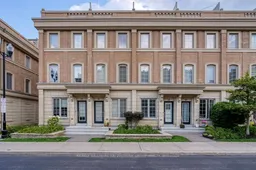 35
35