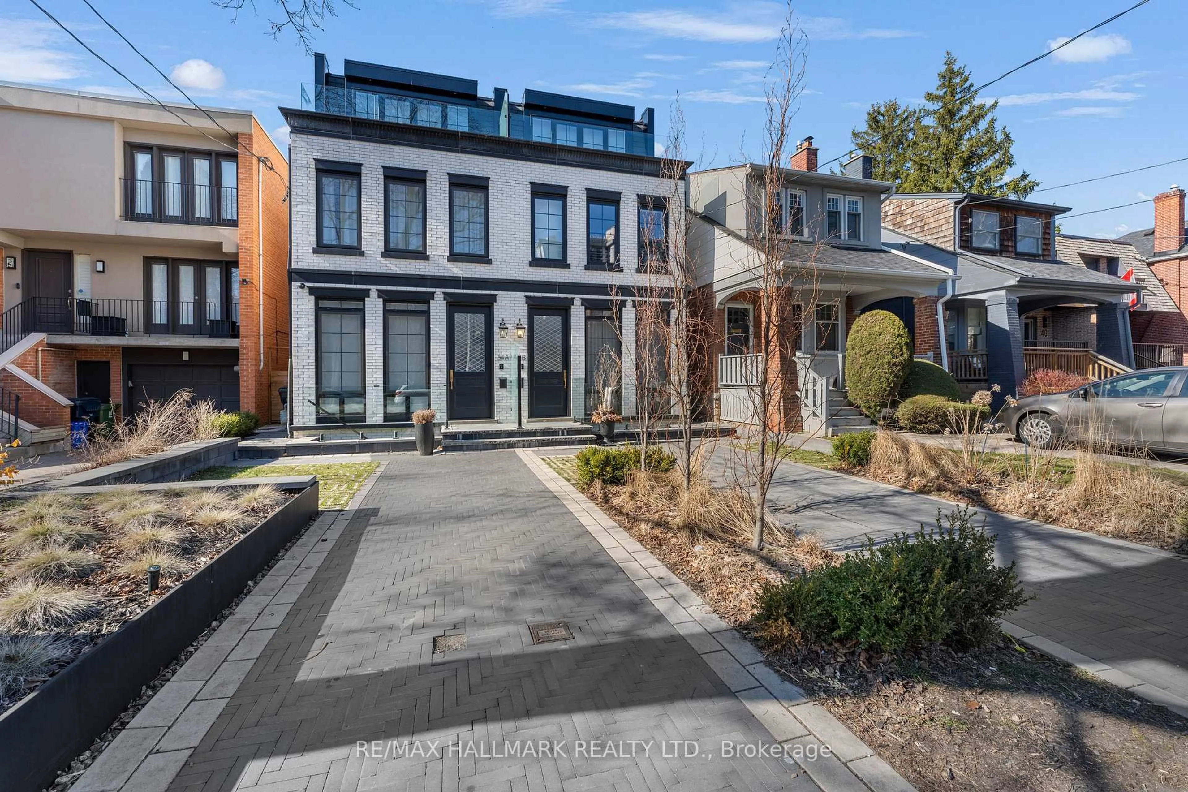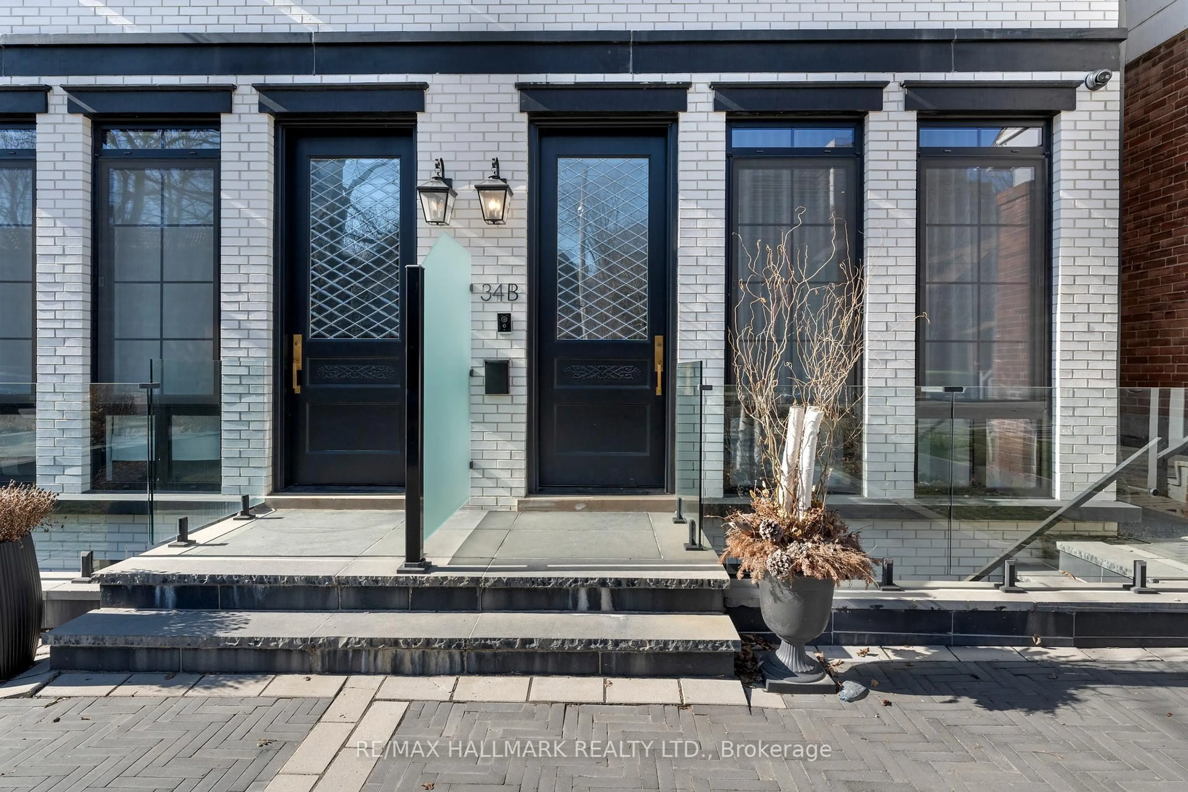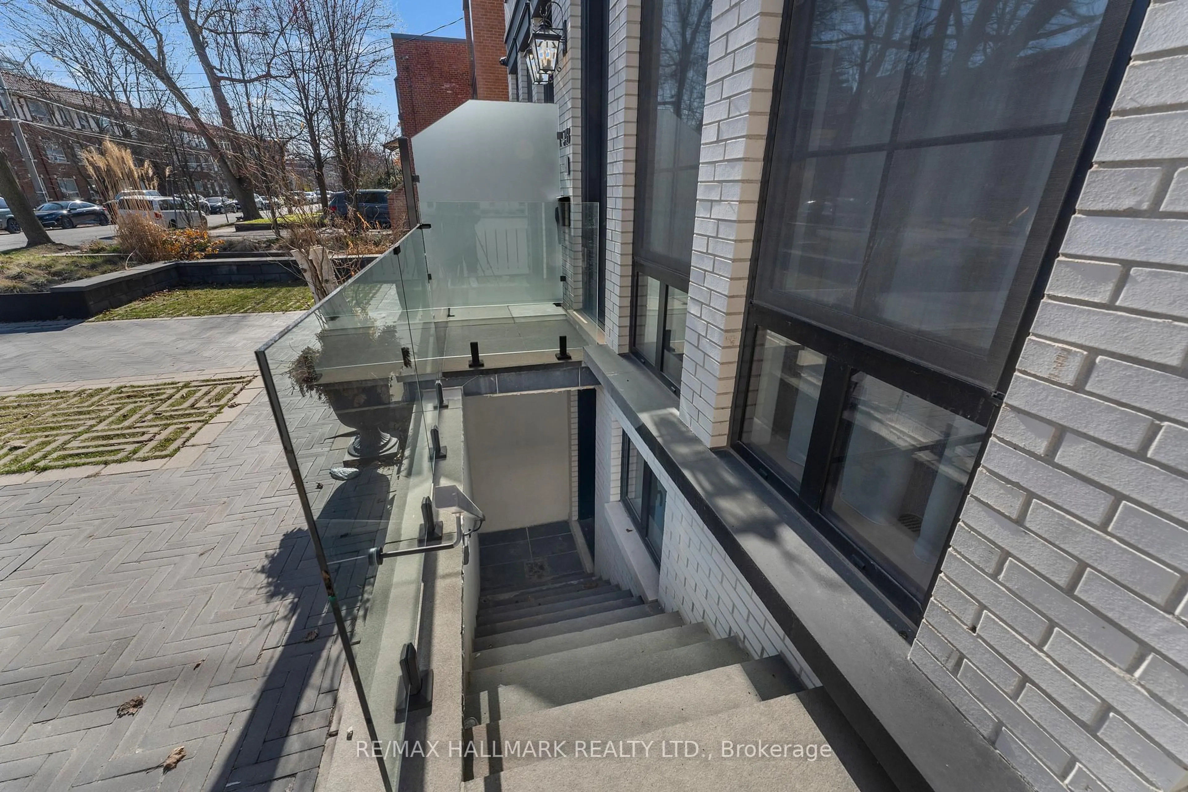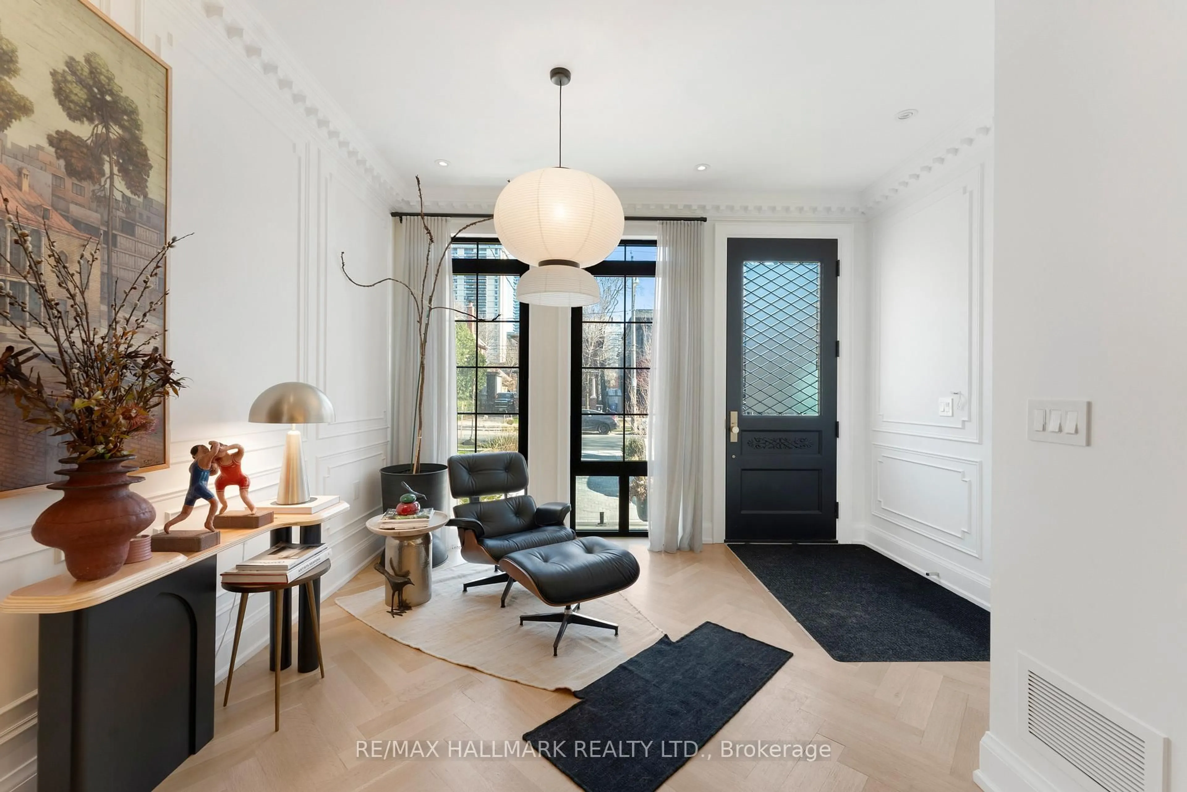34B Sherwood Ave, Toronto, Ontario M4P 2A7
Contact us about this property
Highlights
Estimated ValueThis is the price Wahi expects this property to sell for.
The calculation is powered by our Instant Home Value Estimate, which uses current market and property price trends to estimate your home’s value with a 90% accuracy rate.Not available
Price/Sqft$1,462/sqft
Est. Mortgage$13,953/mo
Tax Amount (2024)$10,272/yr
Days On Market46 days
Description
Refined Elegance in the Heart of Sherwood Park, Step into timeless sophistication, newly built semi-detached residence nestled in one of Toronto's most prestigious enclaves Sherwood Park. Meticulously crafted with premium finishes and architectural finesse, this exceptional home offers a seamless blend of contemporary luxury and enduring design. Three spacious bedrooms plus a versatile lower-level suite bathroom, Private front pad parking for one vehicle, ExcellenceThe open-concept main floor is elevated by soaring 10-foot ceilings and custom oak herringbone flooring. A designer kitchen anchors the space with a striking marble island, integrated high-end appliances, and custom cabinetry. The elegant dining area features built-in elements, while the family room offers a sleek gas fireplace and walk-out access to a professionally landscaped backyard ideal for entertaining. full-floor primary suite offers complete privacy and refinement. It features a walk-through dressing area, a spa-like ensuite with a soaking tub, an oversized glass shower, and double vanities. Private terraces at the front and rear provide a peaceful outdoor escape. Two generously sized bedrooms offer flexibility and comfort, including one with an ensuite and walk-in closet. A second full bathroom and a conveniently located laundry room complete this level.The lower level is fully finished and includes two walk-outs. This space is perfectly suited for a home gym, office, or guest suite. A wet bar and full bathroom enhance functionality and comfort. Outdoor LivingThe deep, landscaped backyard is a private retreat, perfect for hosting gatherings or enjoying quiet moments outdoors. A newly built deck enhances the connection between indoor and outdoor spaces.
Property Details
Interior
Features
Main Floor
Living
4.18 x 4.84Large Window / O/Looks Frontyard / hardwood floor
Dining
4.76 x 4.95B/I Shelves / hardwood floor / Pot Lights
Kitchen
4.18 x 3.96B/I Appliances / Centre Island / O/Looks Family
Exterior
Features
Parking
Garage spaces -
Garage type -
Total parking spaces 1
Property History
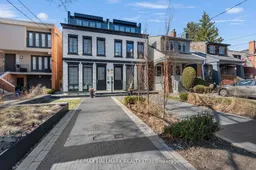
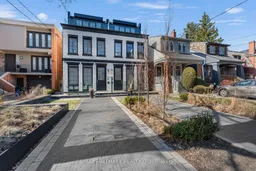 40
40Get up to 1% cashback when you buy your dream home with Wahi Cashback

A new way to buy a home that puts cash back in your pocket.
- Our in-house Realtors do more deals and bring that negotiating power into your corner
- We leverage technology to get you more insights, move faster and simplify the process
- Our digital business model means we pass the savings onto you, with up to 1% cashback on the purchase of your home
