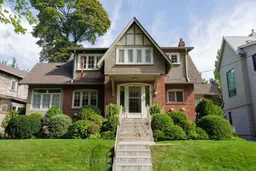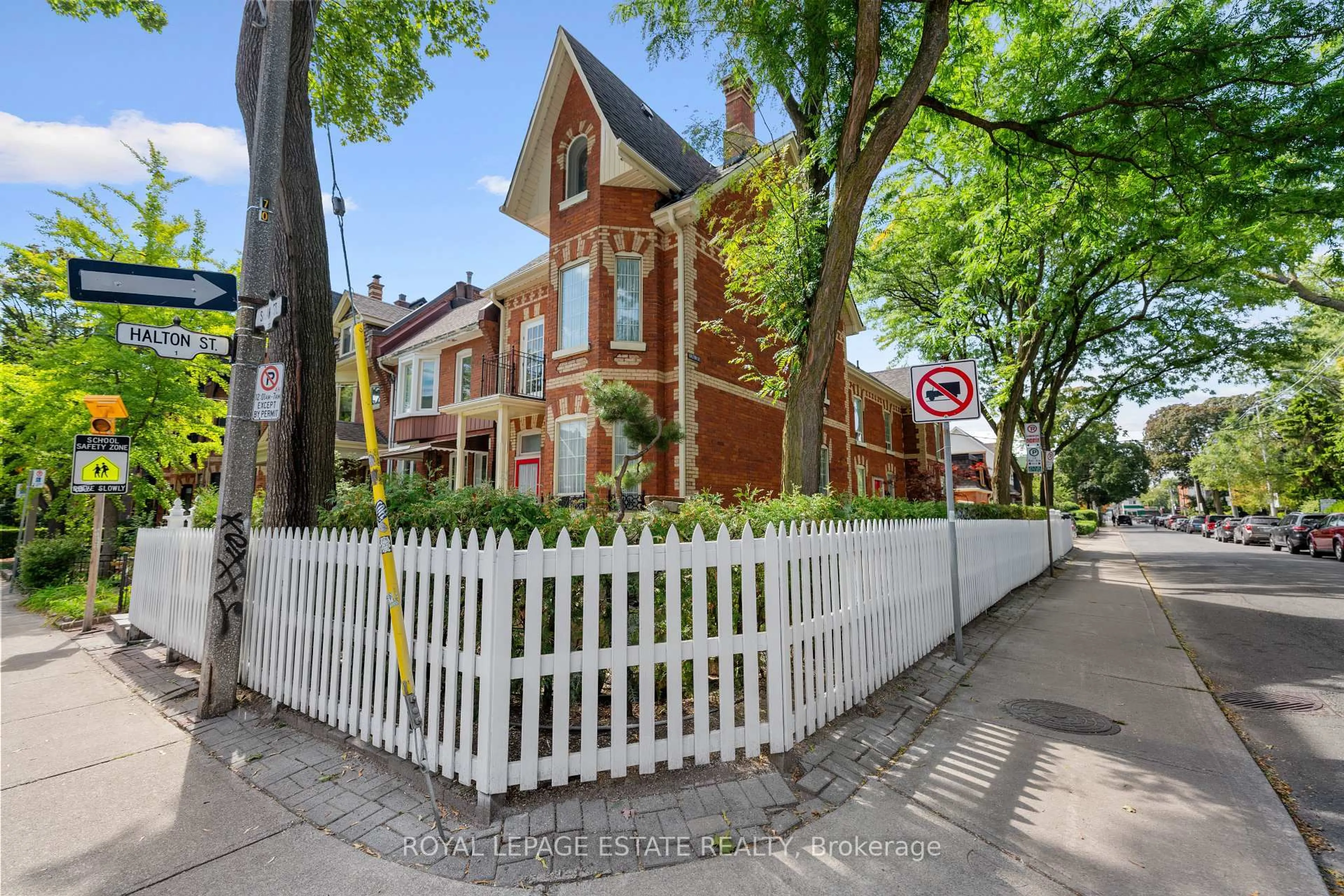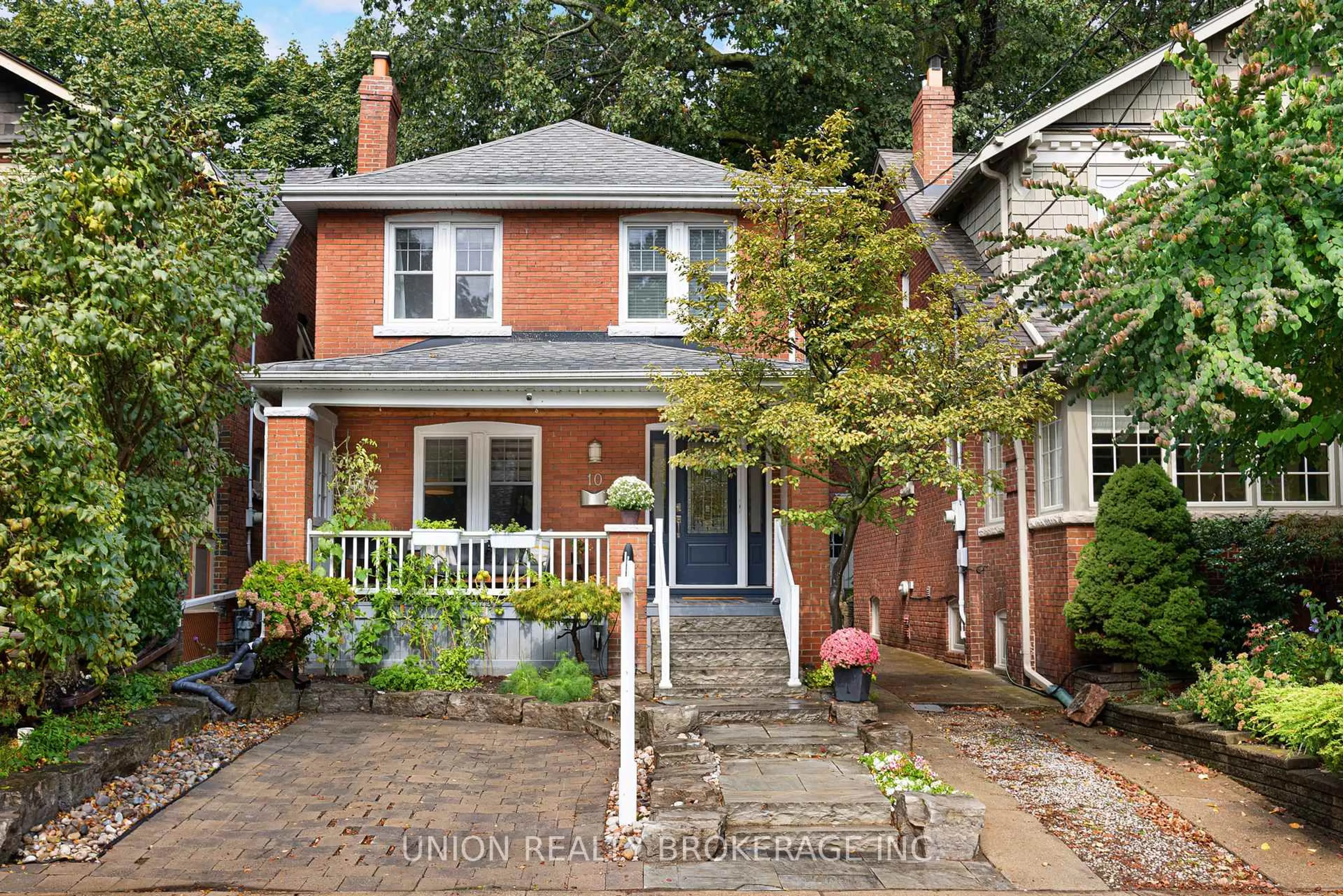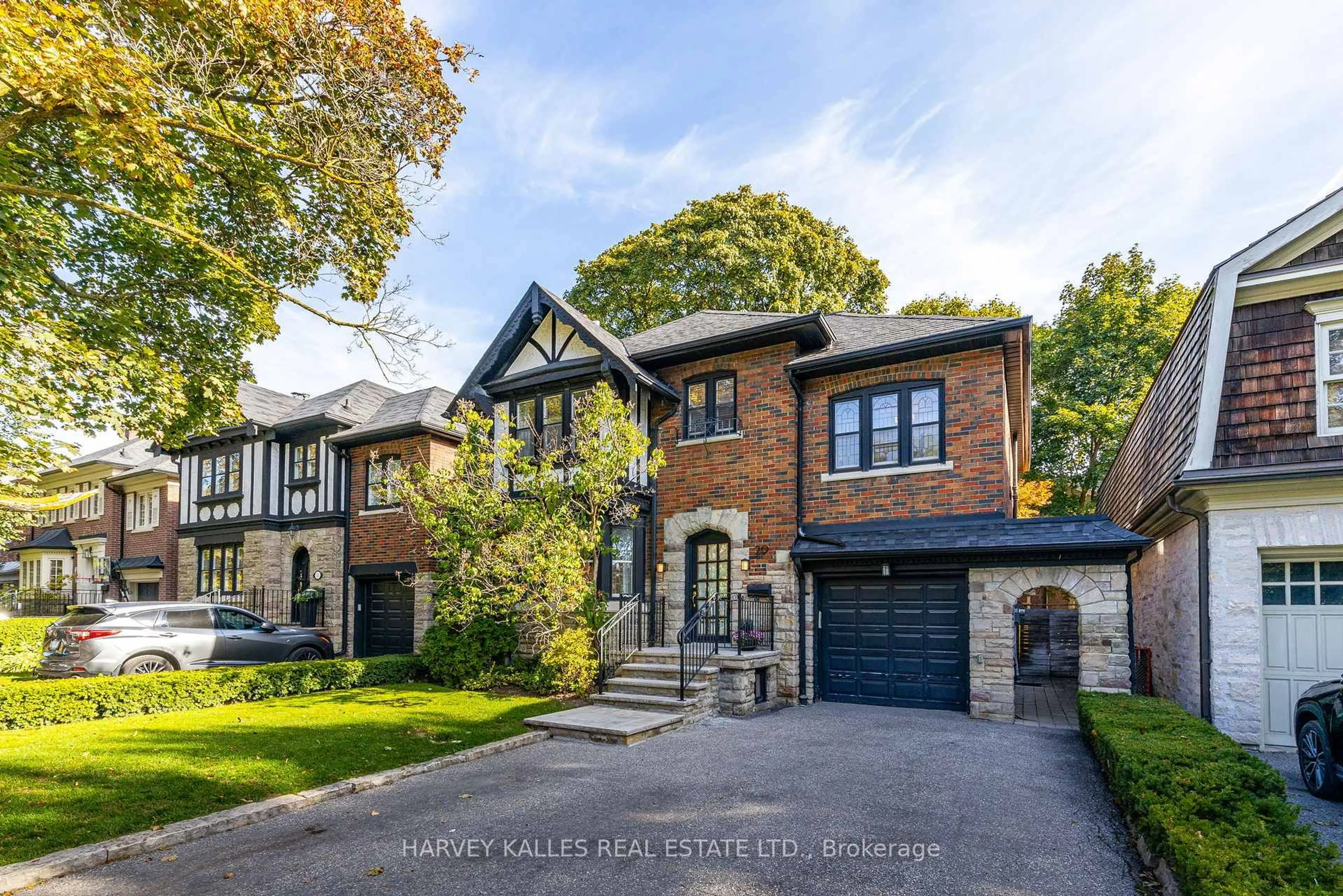Country feel in the City! Nestled in the Heart of the coveted neighbourhood of South Lawrence Park on a beautifully tree-lined Street, overlooking the Landscaped gardens of Muir Park and natural Ravine trails. Lovingly cared for by 2 generations for 60 years, this charming 2 storey 3 bedroom plus tandem home is where warm character meets endless potential, and awaits your creative flare. Live-in, renovate or re-build to create your new family home. The spacious main floor features a sun-filled Family Room with french doors, a direct walk-out to a private garden, formal dining room, living room with built-ins and a wood burning fireplace. A quaint sunroom features wrap around windows and a walk out to a covered deck and patio. The Bright & spacious primary bedroom overlooks a mature garden. A one bedroom in-law suite is ideal for a nanny, teenager or guests. Located within walking distance of top-rated public and private schools, including, Blythwood, Glenview, Lawrence Park Collegiate, Crescent, Havergal, and Toronto French School, this location provides access to the finest education in the city. Only a short stroll to TTC, Lawrence Subway, Library, Children's playground, Fine Dining and Shops. Minutes drive to 401, Golf, Cricket Club, Rosedale Golf Club & Granite Club. Move right in, or explore the potential to renovate or re-build. Don't miss this opportunity to live in one of Toronto's most desirable neighborhoods. Please note Schedule C and Survey. Property at #8 Dawlish has access to 7 feet 4 inch right of way over #12 Dawlish Ave, as per agreement and survey of 1944.
Inclusions: All Electric Light fixtures, 4 Ceiling fans, 2 window air conditioning units and remotes, garage door opener remote, 2 stoves, 2 Fridges 2 B/I dishwashers, 2 B/I microwaves, clothes washer and dryer, Gas boiler and equipment, all window coverings except as mentioned below.
 39
39





